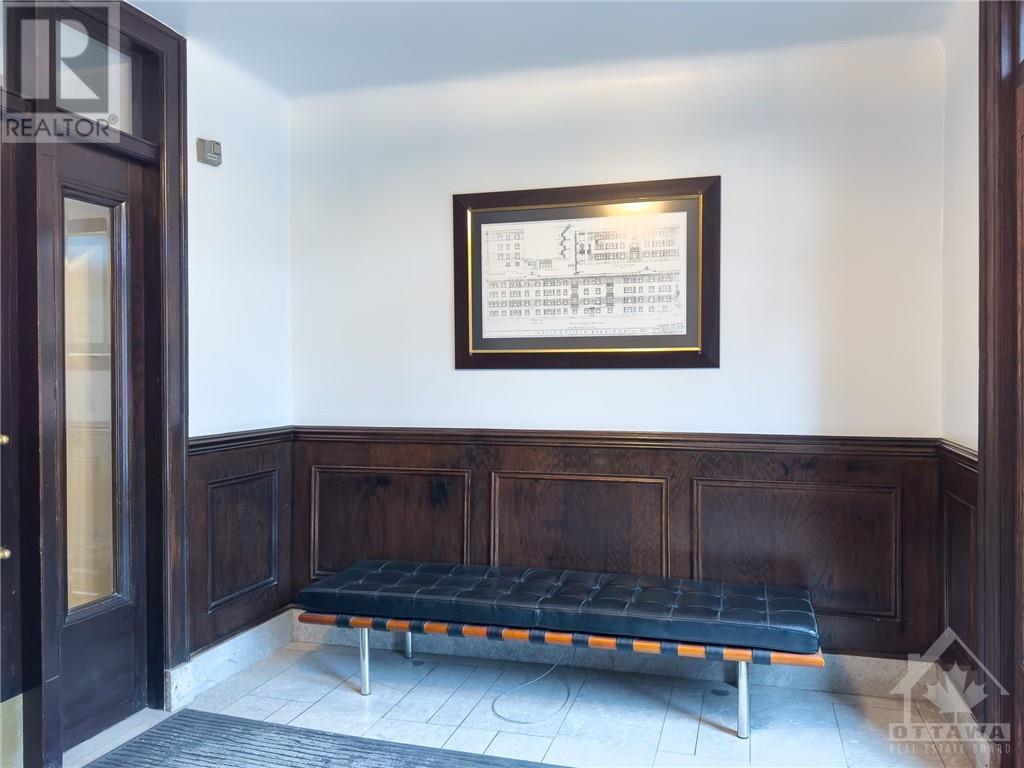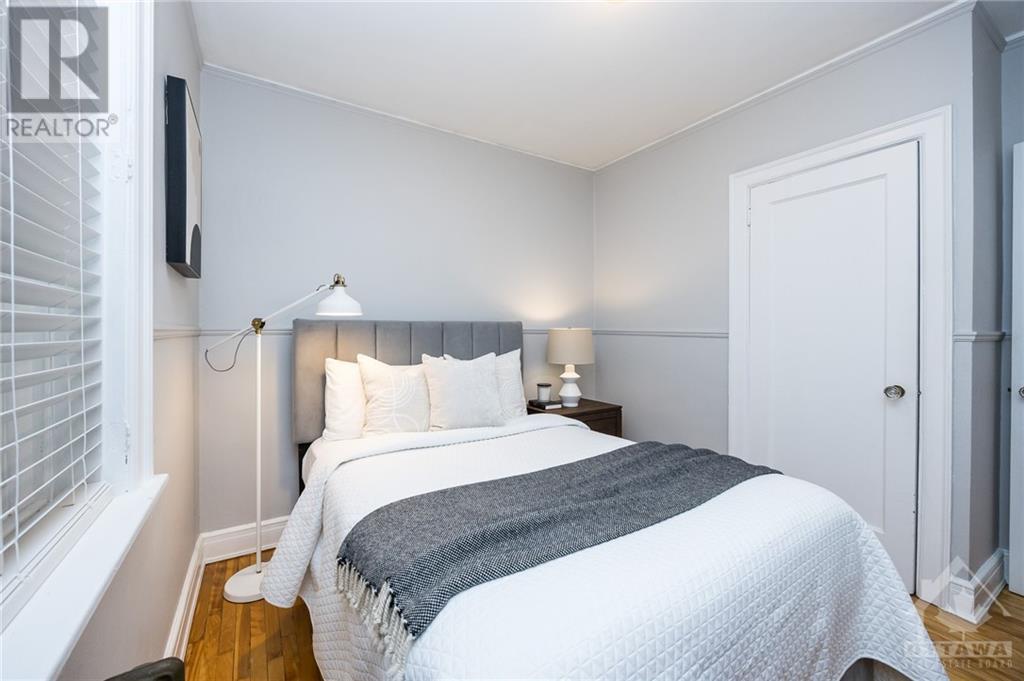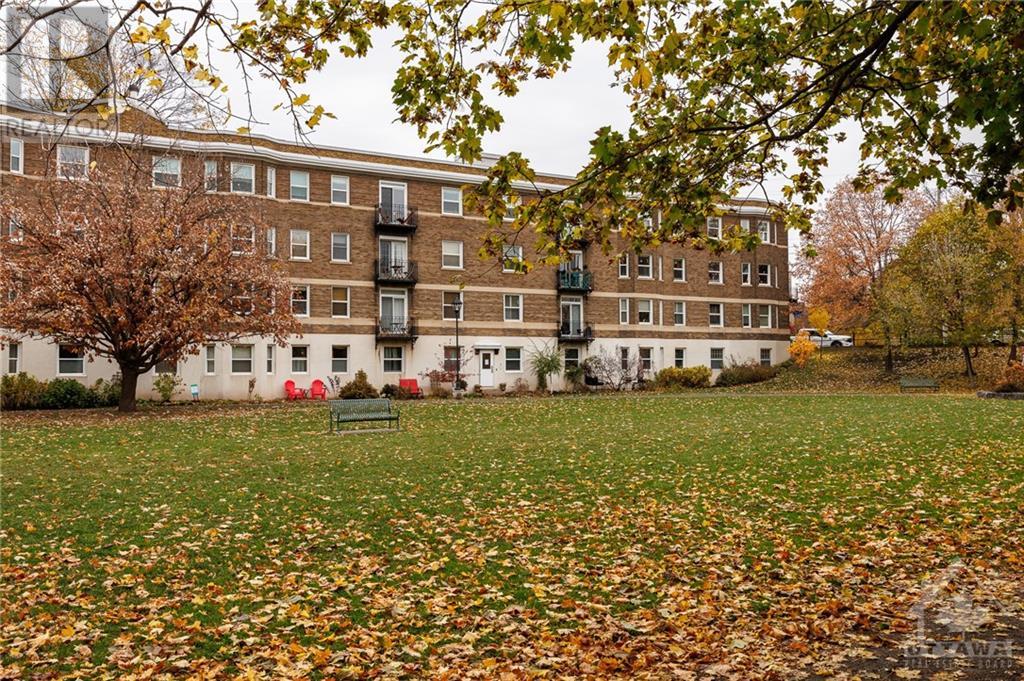612 Bank Street Unit#5 Ottawa, Ontario K1S 3T6
$420,000Maintenance, Heat, Water, Other, See Remarks
$637.30 Monthly
Maintenance, Heat, Water, Other, See Remarks
$637.30 MonthlyNestled in the iconic Ambassador Court, this two-bedroom, one-bathroom condo blends classic charm with modern comforts in the heart of the Glebe. Step inside to find gleaming hardwood floors and heritage details that evoke the elegance of a bygone era. The building is located on Central Park, and this unit offers a peaceful retreat from the city’s buzz, ideal for anyone seeking a calm, private sanctuary. Large and versatile living room with space for a dining set. Efficiently designed kitchen offers all you need for cozy at-home meals. The newly renovated bathroom adds a touch of luxury With two spacious bedrooms, there’s room for flexible living—whether you’re creating a home office, a shared space, or a child’s room. Parking isn’t a concern here, as you’re steps away from the vibrant shops, eateries, and the scenic Rideau Canal, perfect for leisurely walks and skating! This condo combines the best of Glebe living with a serene, quiet interior that’s ready to welcome you home. (id:53899)
Property Details
| MLS® Number | 1418708 |
| Property Type | Single Family |
| Neigbourhood | Glebe |
| Amenities Near By | Public Transit, Recreation Nearby, Shopping |
| Community Features | Pets Allowed |
Building
| Bathroom Total | 1 |
| Bedrooms Above Ground | 2 |
| Bedrooms Total | 2 |
| Amenities | Laundry - In Suite |
| Appliances | Refrigerator, Dishwasher, Dryer, Microwave, Stove, Washer, Blinds |
| Basement Development | Not Applicable |
| Basement Type | None (not Applicable) |
| Constructed Date | 1928 |
| Cooling Type | Unknown |
| Exterior Finish | Brick |
| Flooring Type | Hardwood, Tile |
| Foundation Type | Poured Concrete |
| Heating Fuel | Natural Gas |
| Heating Type | Radiant Heat |
| Stories Total | 1 |
| Type | Apartment |
| Utility Water | Municipal Water |
Parking
| None |
Land
| Acreage | No |
| Land Amenities | Public Transit, Recreation Nearby, Shopping |
| Sewer | Municipal Sewage System |
| Zoning Description | Residential |
Rooms
| Level | Type | Length | Width | Dimensions |
|---|---|---|---|---|
| Main Level | Kitchen | 9'10" x 7'7" | ||
| Main Level | Living Room | 11'9" x 15'9" | ||
| Main Level | Bedroom | 9'10" x 9'1" | ||
| Main Level | Primary Bedroom | 10'9" x 10'6" | ||
| Main Level | Full Bathroom | 6'10" x 4'11" |
https://www.realtor.ca/real-estate/27619293/612-bank-street-unit5-ottawa-glebe
Interested?
Contact us for more information






























