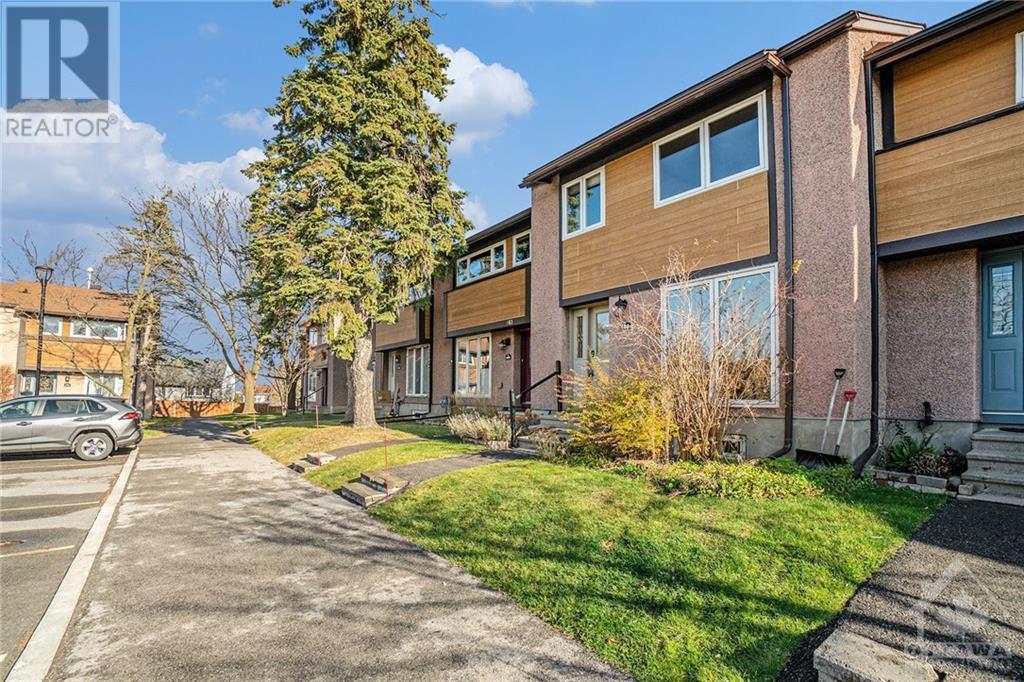161 Huntridge Private Ottawa, Ontario K1V 9J3
$419,900Maintenance, Waste Removal, Water, Other, See Remarks, Recreation Facilities, Reserve Fund Contributions
$610 Monthly
Maintenance, Waste Removal, Water, Other, See Remarks, Recreation Facilities, Reserve Fund Contributions
$610 MonthlyWelcome to your dream home! This charming residence features three spacious bedrooms and 1.5 bathrooms, offering the perfect space for comfortable living. The main floor boasts large living and dining rooms, along with an expansive kitchen that includes a cozy eating area. The fully finished basement is a true highlight, featuring a generous rec room, a convenient 2-piece bath, a laundry/utility room, and ample storage options. Step outside to a sizeable backyard, ideal for entertaining family and friends, and enjoy full access to the in-ground outdoor pool, making this condo complex a fantastic place to call home. With two nearby schools and a plethora of amenities—shopping centers, parks, and trails—you’ll have everything you need within reach. Commuting is effortless, with the South Keys LRT station and a bus stop just a two-minute walk away, plus easy access to the airport. Don’t miss this opportunity to settle in a vibrant community that has it all! (id:53899)
Property Details
| MLS® Number | 1420640 |
| Property Type | Single Family |
| Neigbourhood | Hunt Club Woods |
| Amenities Near By | Golf Nearby, Public Transit, Shopping |
| Community Features | Recreational Facilities, Pets Allowed |
| Parking Space Total | 1 |
| Structure | Deck |
Building
| Bathroom Total | 2 |
| Bedrooms Above Ground | 3 |
| Bedrooms Total | 3 |
| Amenities | Laundry - In Suite |
| Appliances | Refrigerator, Dishwasher, Dryer, Stove, Washer |
| Basement Development | Finished |
| Basement Type | Full (finished) |
| Constructed Date | 1977 |
| Cooling Type | Heat Pump |
| Exterior Finish | Siding |
| Fire Protection | Smoke Detectors |
| Flooring Type | Tile, Vinyl |
| Foundation Type | Poured Concrete |
| Half Bath Total | 1 |
| Heating Fuel | Electric |
| Heating Type | Baseboard Heaters |
| Stories Total | 2 |
| Type | Row / Townhouse |
| Utility Water | Municipal Water |
Parking
| Surfaced | |
| Visitor Parking |
Land
| Acreage | No |
| Fence Type | Fenced Yard |
| Land Amenities | Golf Nearby, Public Transit, Shopping |
| Sewer | Municipal Sewage System |
| Zoning Description | Residential |
Rooms
| Level | Type | Length | Width | Dimensions |
|---|---|---|---|---|
| Second Level | Primary Bedroom | 15'5" x 11'11" | ||
| Second Level | Bedroom | 12'8" x 10'0" | ||
| Second Level | Bedroom | 12'8" x 9'2" | ||
| Second Level | 4pc Ensuite Bath | 10'3" x 7'4" | ||
| Lower Level | Recreation Room | 19'8" x 15'9" | ||
| Lower Level | Laundry Room | 13'1" x 12'2" | ||
| Main Level | Living Room | 16'3" x 12'1" | ||
| Main Level | Dining Room | 12'0" x 9'3" | ||
| Main Level | Kitchen | 10'2" x 7'0" | ||
| Main Level | Eating Area | 8'2" x 7'0" |
https://www.realtor.ca/real-estate/27665467/161-huntridge-private-ottawa-hunt-club-woods
Interested?
Contact us for more information






























