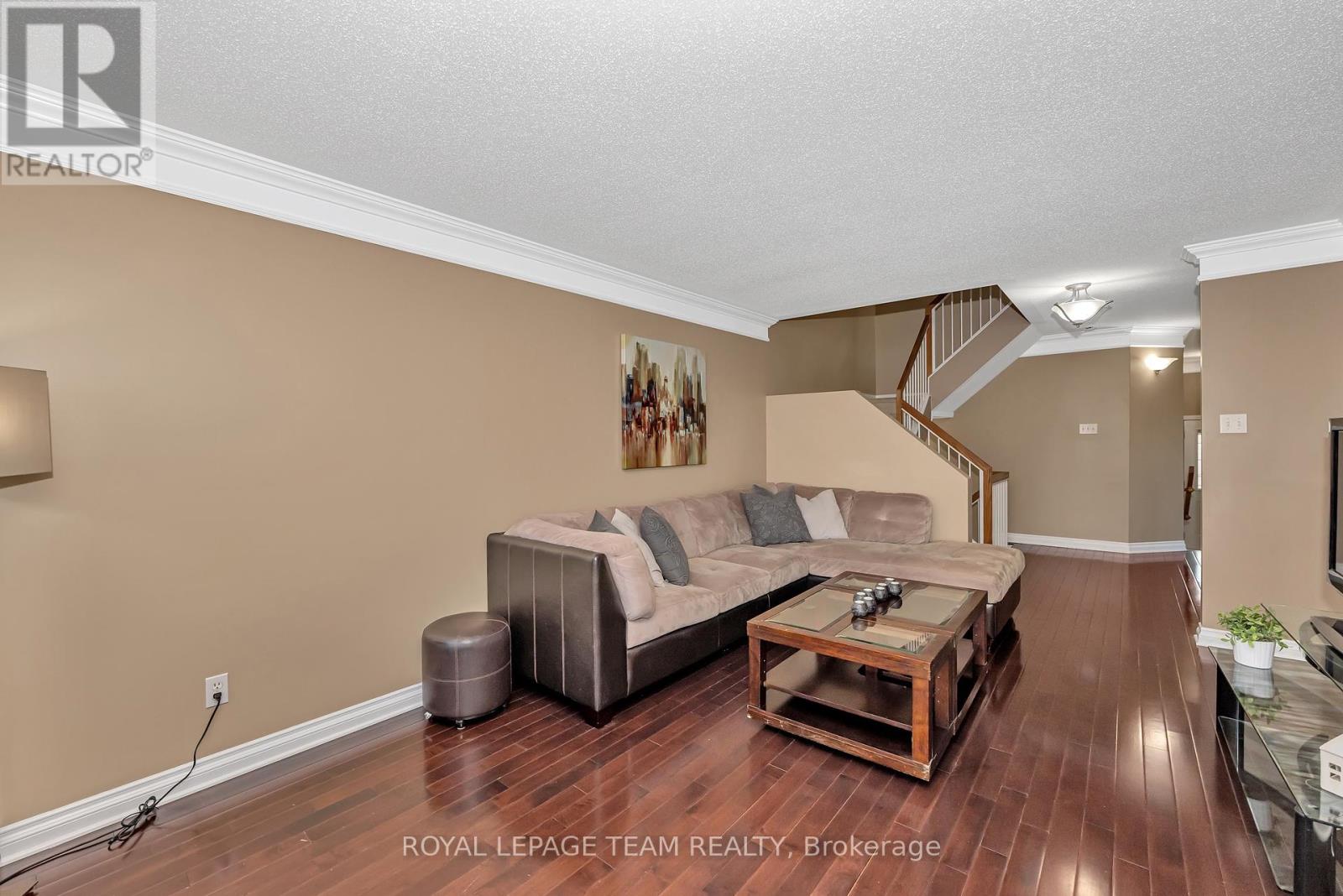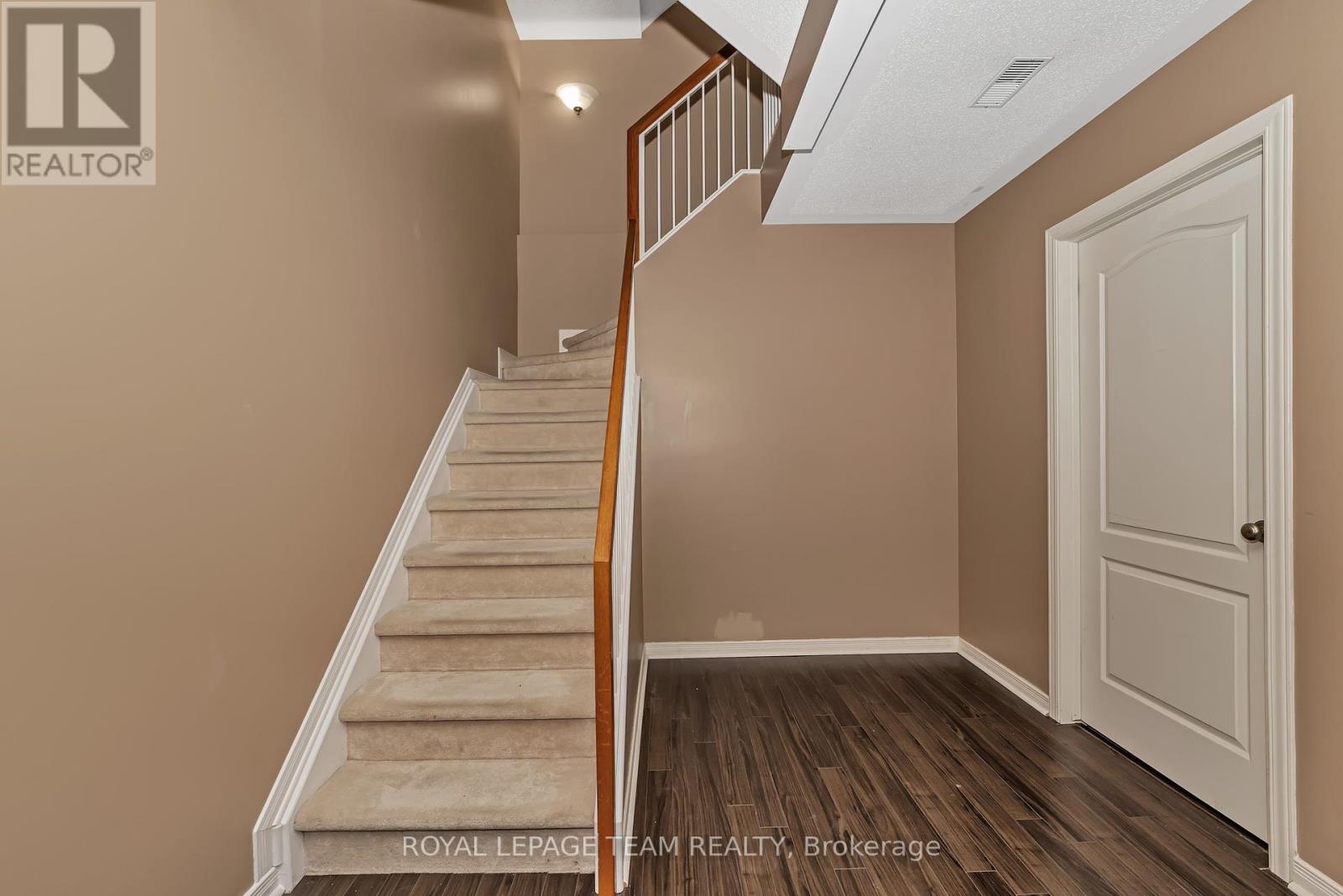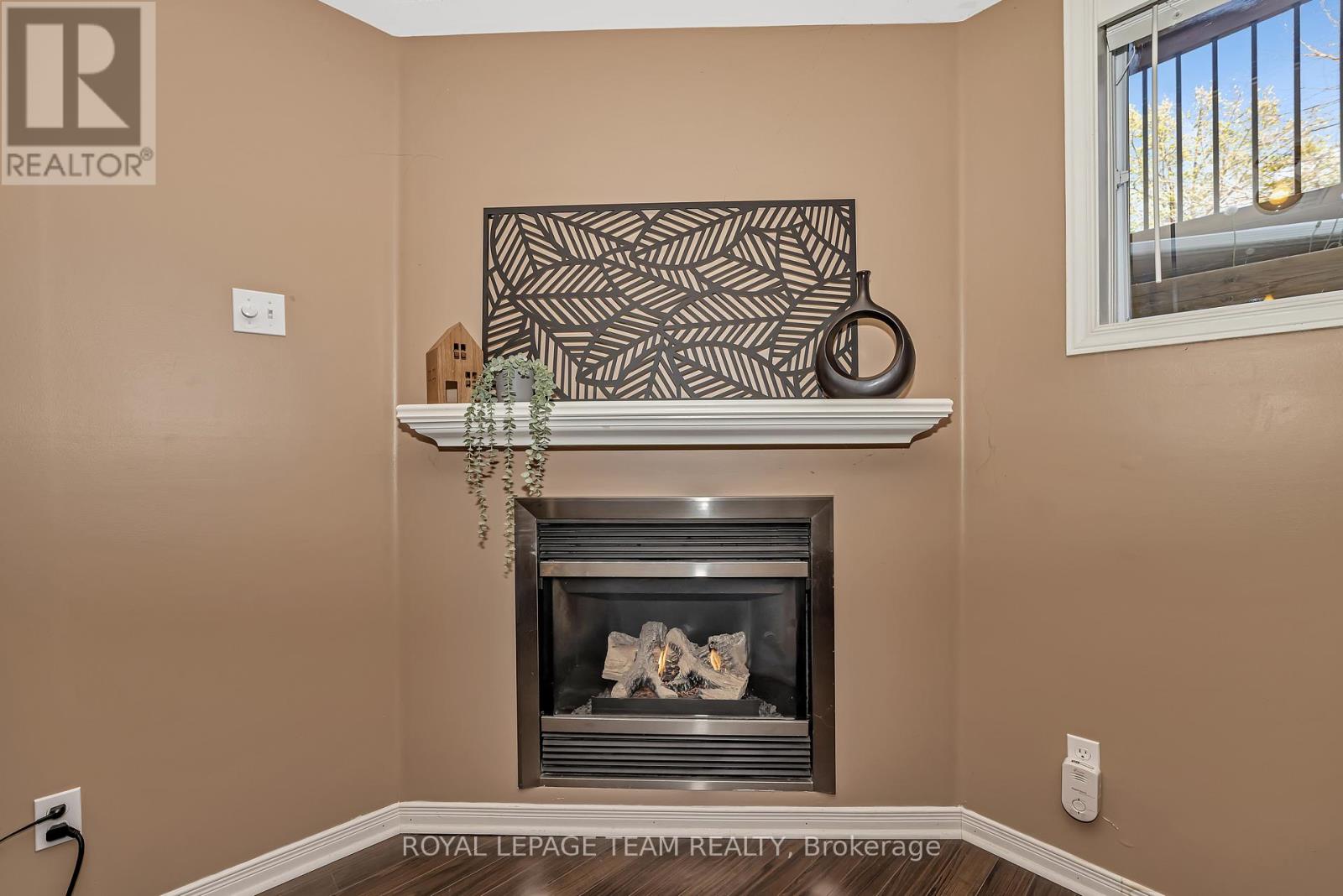3 Bedroom
3 Bathroom
1,500 - 2,000 ft2
Fireplace
Central Air Conditioning
Forced Air
Landscaped
$714,900
Charming Semi-Detached on Premium Pie-Shaped Lot with No Rear Neighbours! Nestled in a sought-after, family-friendly neighbourhood of Avalon. This 3 bed, 3 bath home features a spacious upstairs loft, attached garage, interlock along the driveway and parking for 3 vehicles. The main level boasts hardwood floors and crown moulding in the living and dining area, kitchen with pot lights, stainless steel appliances, granite countertops, and a sunny eat-in nook. Upstairs offers a premium primary suite with walk-in closet and 4-piece ensuite, spacious loft and a full bathroom. The fully finished basement includes upgraded wide plank laminate floors, a cozy gas fireplace, oversized window, spacious storage, laundry area, and rough-in for a 4th bathroom. Enjoy outdoor living with a two-tier deck, interlock patio, large backyard, and storage shed with electrical ideal for a hot tub or pool. Updates include roof (2021), stove (2025), dishwasher (2024) furnace & A/C (2024). Located in a family-oriented neighbourhood close to schools, trails, green space, recreation complex, public transit, shops & more! (id:53899)
Property Details
|
MLS® Number
|
X12145597 |
|
Property Type
|
Single Family |
|
Neigbourhood
|
Avalon |
|
Community Name
|
1118 - Avalon East |
|
Amenities Near By
|
Park, Public Transit, Schools |
|
Community Features
|
Community Centre |
|
Parking Space Total
|
3 |
|
Structure
|
Deck, Patio(s), Porch, Shed |
Building
|
Bathroom Total
|
3 |
|
Bedrooms Above Ground
|
3 |
|
Bedrooms Total
|
3 |
|
Age
|
16 To 30 Years |
|
Amenities
|
Fireplace(s) |
|
Appliances
|
Central Vacuum, Garage Door Opener Remote(s), Blinds, Dishwasher, Dryer, Garage Door Opener, Hood Fan, Microwave, Stove, Washer, Refrigerator |
|
Basement Development
|
Partially Finished |
|
Basement Type
|
N/a (partially Finished) |
|
Construction Style Attachment
|
Semi-detached |
|
Cooling Type
|
Central Air Conditioning |
|
Exterior Finish
|
Brick, Vinyl Siding |
|
Fireplace Present
|
Yes |
|
Foundation Type
|
Poured Concrete |
|
Half Bath Total
|
1 |
|
Heating Fuel
|
Natural Gas |
|
Heating Type
|
Forced Air |
|
Stories Total
|
2 |
|
Size Interior
|
1,500 - 2,000 Ft2 |
|
Type
|
House |
|
Utility Water
|
Municipal Water |
Parking
Land
|
Acreage
|
No |
|
Fence Type
|
Fully Fenced, Fenced Yard |
|
Land Amenities
|
Park, Public Transit, Schools |
|
Landscape Features
|
Landscaped |
|
Sewer
|
Sanitary Sewer |
|
Size Depth
|
122 Ft ,10 In |
|
Size Frontage
|
19 Ft ,2 In |
|
Size Irregular
|
19.2 X 122.9 Ft |
|
Size Total Text
|
19.2 X 122.9 Ft |
Rooms
| Level |
Type |
Length |
Width |
Dimensions |
|
Second Level |
Bathroom |
2.37 m |
2.16 m |
2.37 m x 2.16 m |
|
Second Level |
Loft |
4.24 m |
3.88 m |
4.24 m x 3.88 m |
|
Second Level |
Primary Bedroom |
4.99 m |
4.28 m |
4.99 m x 4.28 m |
|
Second Level |
Bathroom |
3.07 m |
1.82 m |
3.07 m x 1.82 m |
|
Second Level |
Bedroom 2 |
3.29 m |
3.13 m |
3.29 m x 3.13 m |
|
Second Level |
Bedroom 3 |
3.26 m |
2.94 m |
3.26 m x 2.94 m |
|
Basement |
Family Room |
6.78 m |
3.88 m |
6.78 m x 3.88 m |
|
Basement |
Laundry Room |
3.56 m |
1.91 m |
3.56 m x 1.91 m |
|
Basement |
Other |
6.27 m |
2.72 m |
6.27 m x 2.72 m |
|
Main Level |
Kitchen |
3.87 m |
2.39 m |
3.87 m x 2.39 m |
|
Main Level |
Eating Area |
2.92 m |
2.29 m |
2.92 m x 2.29 m |
|
Main Level |
Dining Room |
3.33 m |
3.32 m |
3.33 m x 3.32 m |
|
Main Level |
Living Room |
4.98 m |
3.65 m |
4.98 m x 3.65 m |
|
Main Level |
Foyer |
3.48 m |
2.37 m |
3.48 m x 2.37 m |
https://www.realtor.ca/real-estate/28306163/1078-candlewood-street-ottawa-1118-avalon-east















































