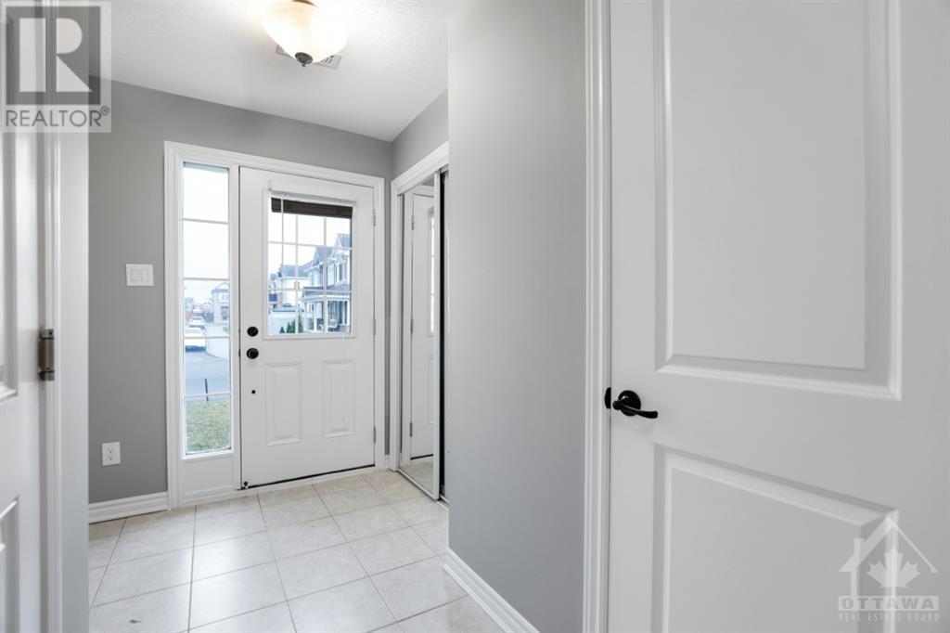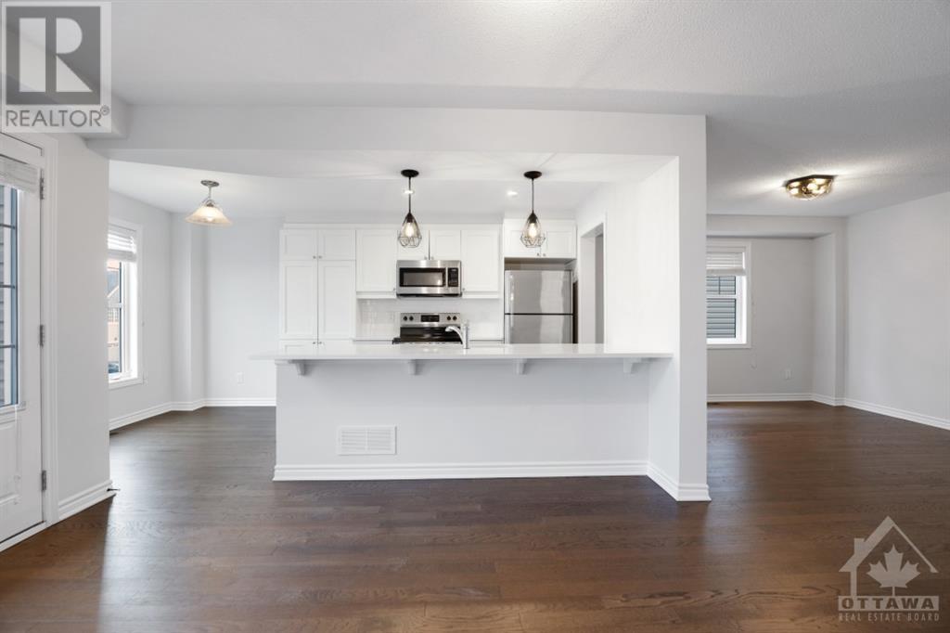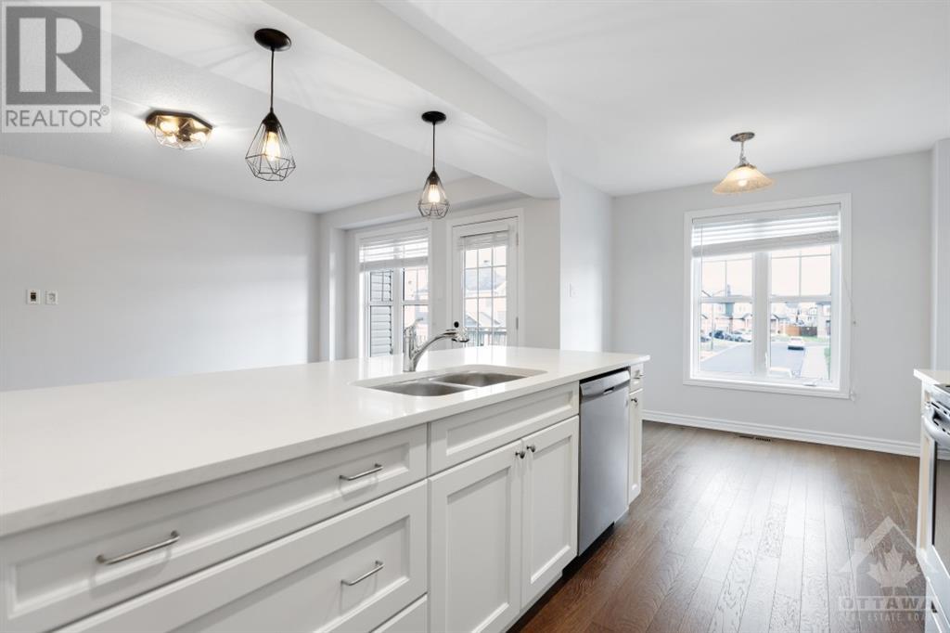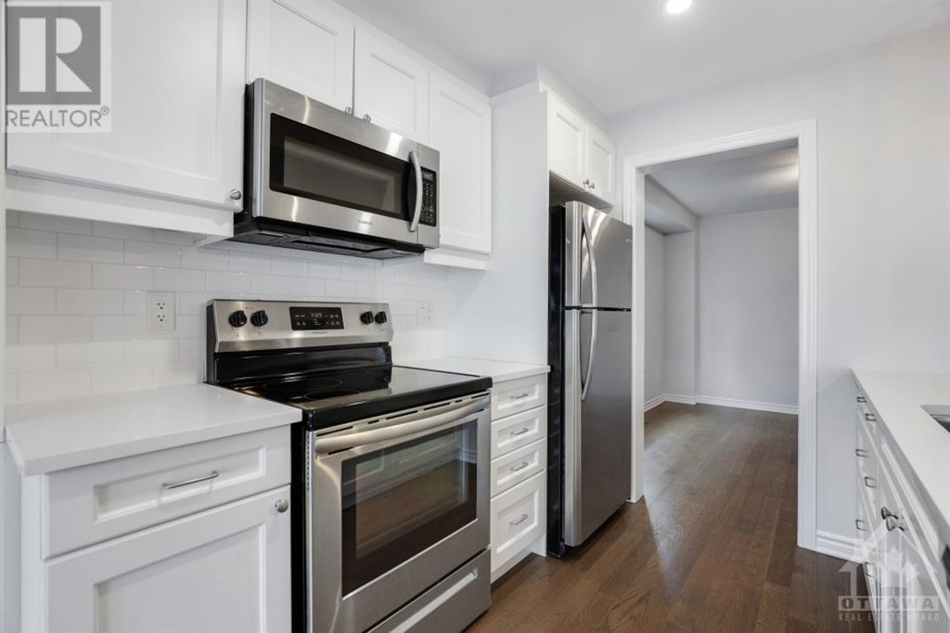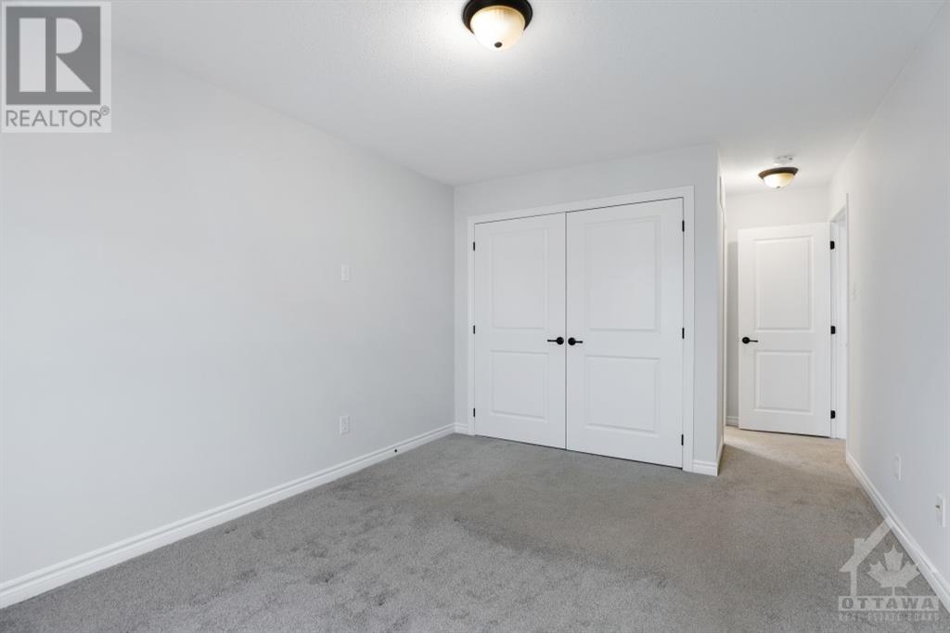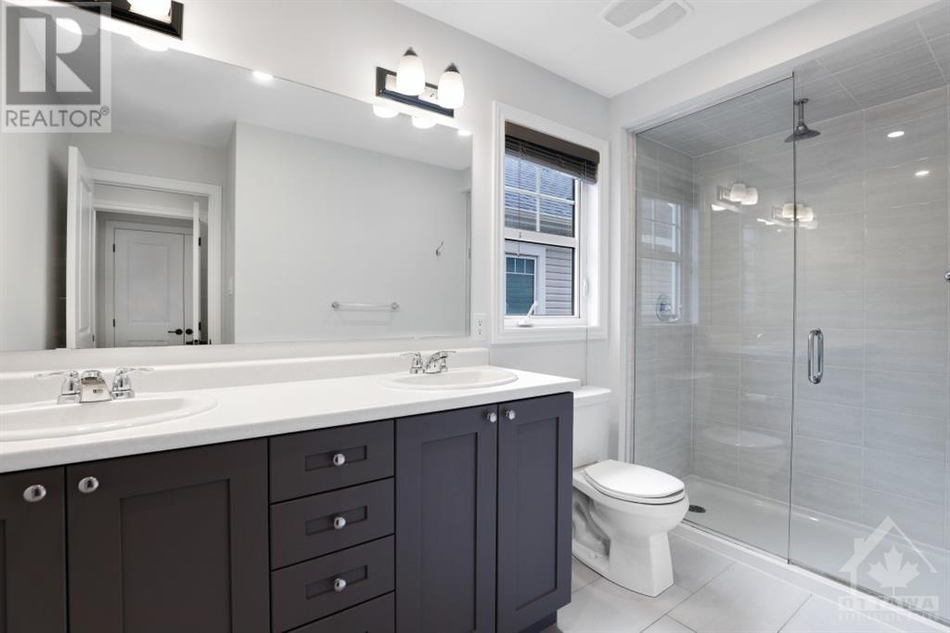378 Willow Aster Circle Ottawa, Ontario K4A 1C8
$2,450 Monthly
Come home to this stylish, 2 bedroom, 2.5 bathrooms, END UNIT, freshly painted townhome in the convenient area of Avalon West, Orleans. Located close to shopping, parks, schools and transit. The main floor features a powder room and laundry room. Upstairs you have the open concept living space with easy maintenance laminate flooring and modern white kitchen. White granite countertops and stainless steel appliances plus a large island for counter prep space and ample cabinetry. The kitchen also includes enough space for a small eating area. The living room has access to the balcony to enjoy outdoor space without the maintenance of a backyard. Separate dining room space. The third level includes a primary bedroom with its own ensuite featuring double sinks and stand up shower. Also, a second bedroom and second bathroom upstairs. Garage with additional storage for winter tires. Interested applicants should submit rental application, credit check, employment letter, and paystubs. (id:53899)
Open House
This property has open houses!
1:00 pm
Ends at:3:00 pm
Property Details
| MLS® Number | 1420741 |
| Property Type | Single Family |
| Neigbourhood | Orleans-Avalon West |
| Amenities Near By | Public Transit, Shopping |
| Features | Elevator, Balcony |
| Parking Space Total | 2 |
Building
| Bathroom Total | 3 |
| Bedrooms Above Ground | 2 |
| Bedrooms Total | 2 |
| Amenities | Laundry - In Suite |
| Appliances | Refrigerator, Dishwasher, Dryer, Microwave Range Hood Combo, Stove, Washer, Blinds |
| Basement Development | Not Applicable |
| Basement Type | None (not Applicable) |
| Constructed Date | 2018 |
| Cooling Type | Central Air Conditioning |
| Exterior Finish | Brick, Siding |
| Flooring Type | Wall-to-wall Carpet, Laminate |
| Half Bath Total | 1 |
| Heating Fuel | Natural Gas |
| Heating Type | Forced Air |
| Stories Total | 3 |
| Type | Row / Townhouse |
| Utility Water | Municipal Water |
Parking
| Attached Garage |
Land
| Acreage | No |
| Land Amenities | Public Transit, Shopping |
| Sewer | Municipal Sewage System |
| Size Irregular | * Ft X * Ft |
| Size Total Text | * Ft X * Ft |
| Zoning Description | Residential |
Rooms
| Level | Type | Length | Width | Dimensions |
|---|---|---|---|---|
| Second Level | Kitchen | 9'4" x 8'8" | ||
| Second Level | Eating Area | 9'4" x 7'4" | ||
| Second Level | Living Room | 11'0" x 16'6" | ||
| Second Level | Dining Room | 10'0" x 11'2" | ||
| Third Level | Primary Bedroom | 10'7" x 13'8" | ||
| Third Level | 3pc Ensuite Bath | Measurements not available | ||
| Third Level | Bedroom | 9'4" x 12'8" | ||
| Third Level | 4pc Bathroom | Measurements not available | ||
| Main Level | 2pc Bathroom | Measurements not available | ||
| Main Level | Laundry Room | Measurements not available |
https://www.realtor.ca/real-estate/27664720/378-willow-aster-circle-ottawa-orleans-avalon-west
Interested?
Contact us for more information


