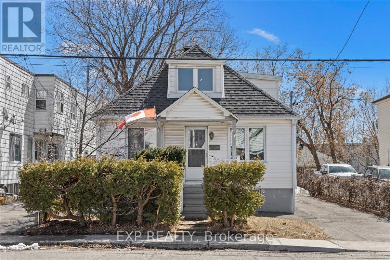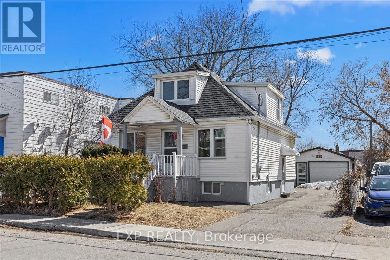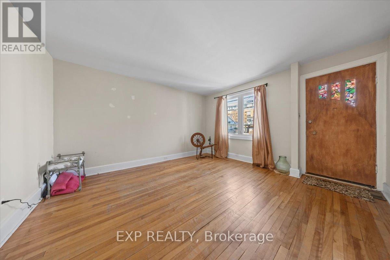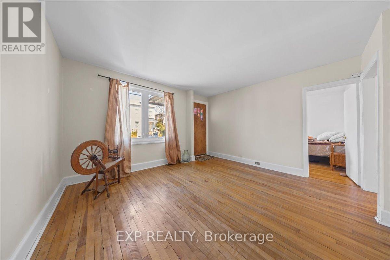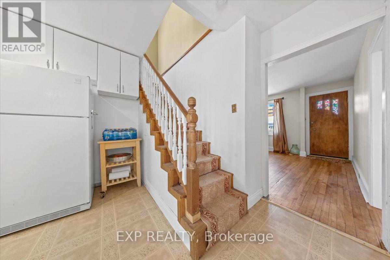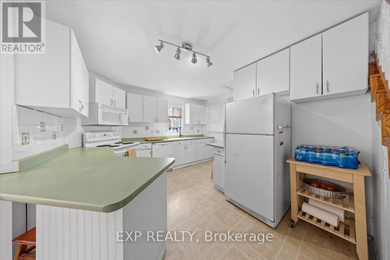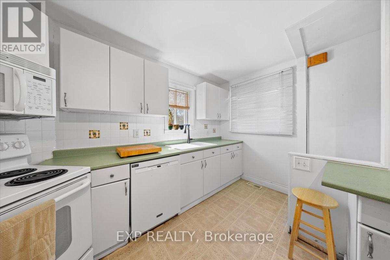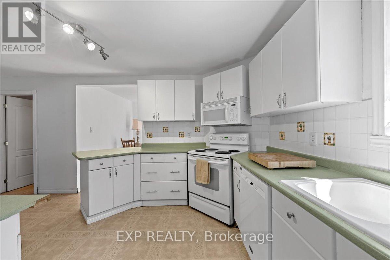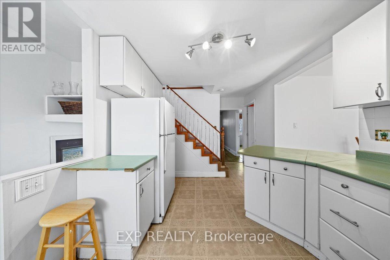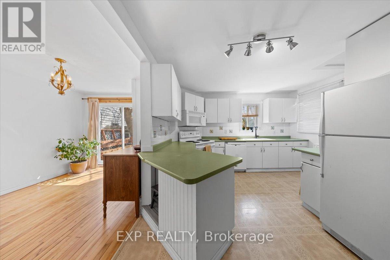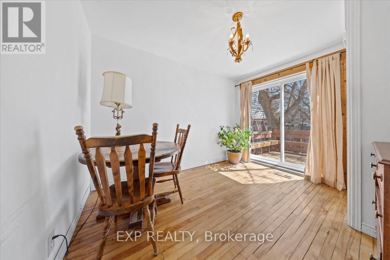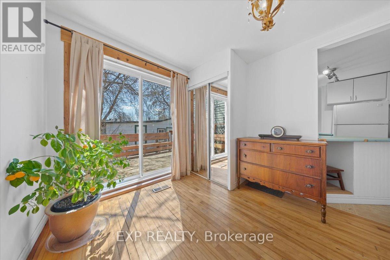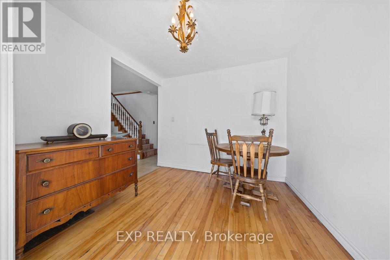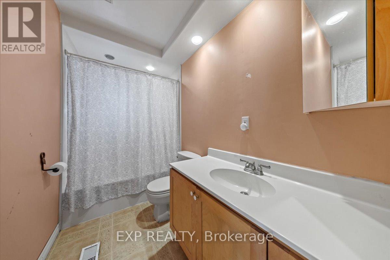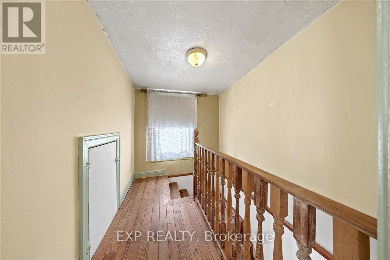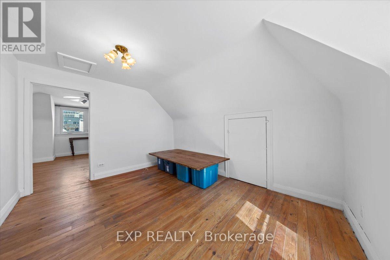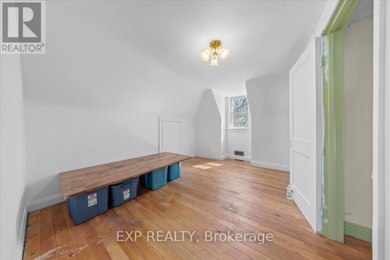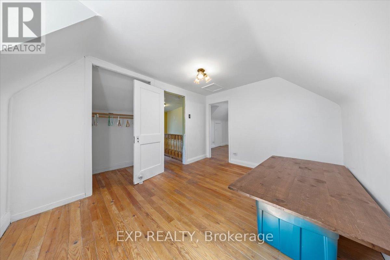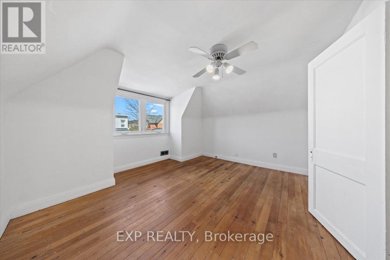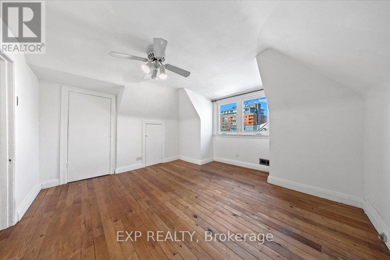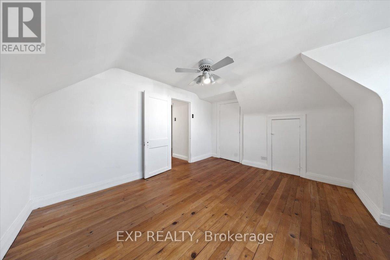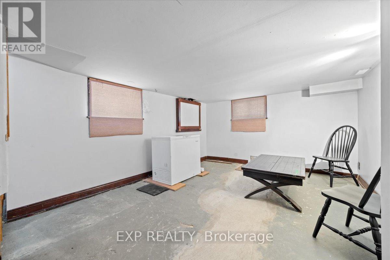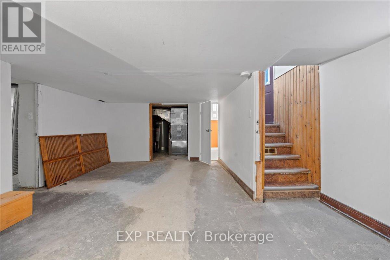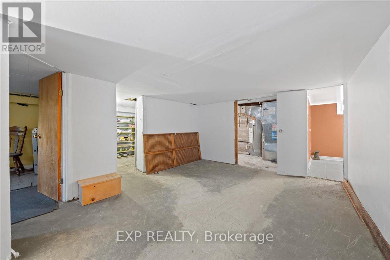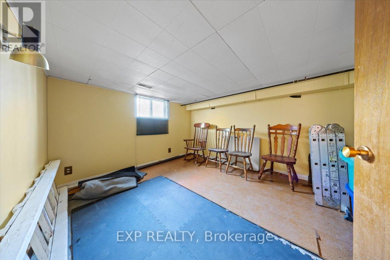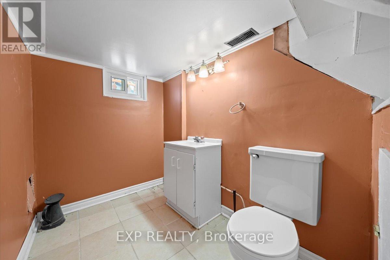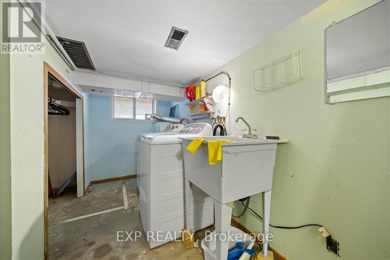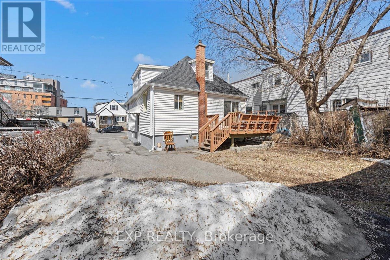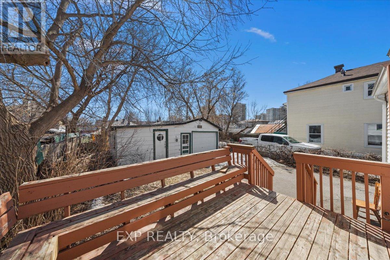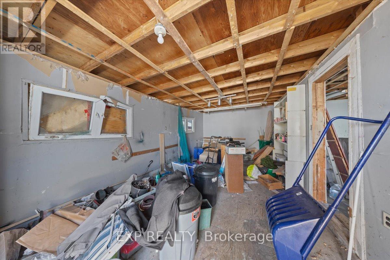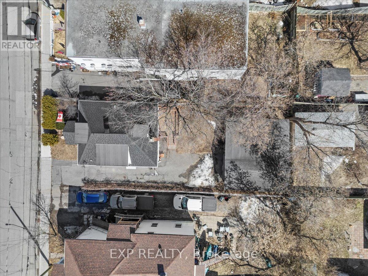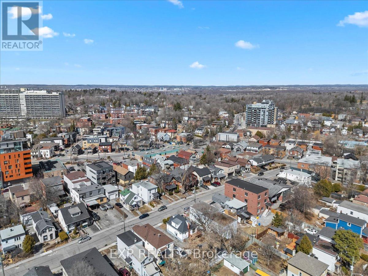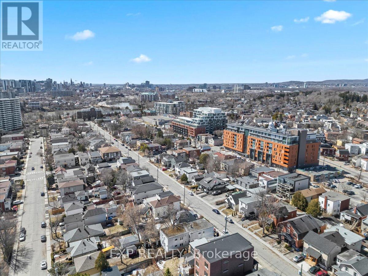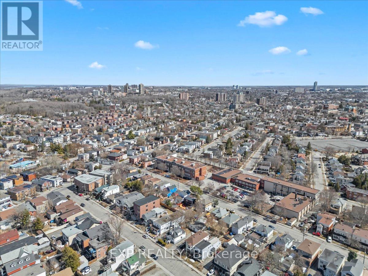2 Bedroom
2 Bathroom
700 - 1,100 ft2
Forced Air
$590,000
Welcome to this charming 2 bedroom plus den, 1 and a half bathroom detached home in the vibrant Beechwood Village! Full of character and warmth, this 1 and a half storey gem is perfect for first time buyers, down sizers, or investors looking for a solid home in a prime location. Step inside to find hardwood floors that add warmth and charm to the bright and inviting living space. The spacious kitchen is perfect for cooking, dining, and entertaining. The main floor features a generously sized bedroom and a full bathroom. The primary suite is located upstairs and includes a versatile den, ideal for a home office, reading nook, or dressing area. Sitting on a good sized lot with plenty of parking, this property not only offers the potential to create your own backyard retreat but also presents an incredible investment opportunity. With R4 zoning, there's fantastic potential for future development, whether you choose to expand, build, or generate rental income. Located just minutes from Beechwood Village, downtown Ottawa, parks, and transit, this home blends urban convenience with residential charm, an excellent opportunity whether you're looking for a cozy home now or planning for the future! (id:53899)
Property Details
|
MLS® Number
|
X12076989 |
|
Property Type
|
Single Family |
|
Neigbourhood
|
Vanier |
|
Community Name
|
3402 - Vanier |
|
Amenities Near By
|
Public Transit, Park |
|
Parking Space Total
|
4 |
Building
|
Bathroom Total
|
2 |
|
Bedrooms Above Ground
|
2 |
|
Bedrooms Total
|
2 |
|
Age
|
51 To 99 Years |
|
Appliances
|
Dishwasher, Dryer, Water Heater, Stove, Washer, Refrigerator |
|
Basement Development
|
Partially Finished |
|
Basement Type
|
Full (partially Finished) |
|
Construction Style Attachment
|
Detached |
|
Foundation Type
|
Block |
|
Half Bath Total
|
1 |
|
Heating Fuel
|
Natural Gas |
|
Heating Type
|
Forced Air |
|
Stories Total
|
2 |
|
Size Interior
|
700 - 1,100 Ft2 |
|
Type
|
House |
|
Utility Water
|
Municipal Water |
Parking
Land
|
Acreage
|
No |
|
Land Amenities
|
Public Transit, Park |
|
Sewer
|
Sanitary Sewer |
|
Size Depth
|
99 Ft |
|
Size Frontage
|
40 Ft |
|
Size Irregular
|
40 X 99 Ft |
|
Size Total Text
|
40 X 99 Ft |
|
Zoning Description
|
R4 |
Rooms
| Level |
Type |
Length |
Width |
Dimensions |
|
Second Level |
Den |
3.7 m |
2.87 m |
3.7 m x 2.87 m |
|
Second Level |
Bedroom |
4.03 m |
2.87 m |
4.03 m x 2.87 m |
|
Lower Level |
Bathroom |
2.23 m |
1.57 m |
2.23 m x 1.57 m |
|
Main Level |
Living Room |
4.14 m |
3.93 m |
4.14 m x 3.93 m |
|
Main Level |
Dining Room |
5.86 m |
3.53 m |
5.86 m x 3.53 m |
|
Main Level |
Kitchen |
3.88 m |
3.68 m |
3.88 m x 3.68 m |
|
Main Level |
Primary Bedroom |
3.81 m |
3.81 m |
3.81 m x 3.81 m |
|
Main Level |
Bathroom |
2.87 m |
1.57 m |
2.87 m x 1.57 m |
https://www.realtor.ca/real-estate/28154545/146-laval-street-ottawa-3402-vanier
