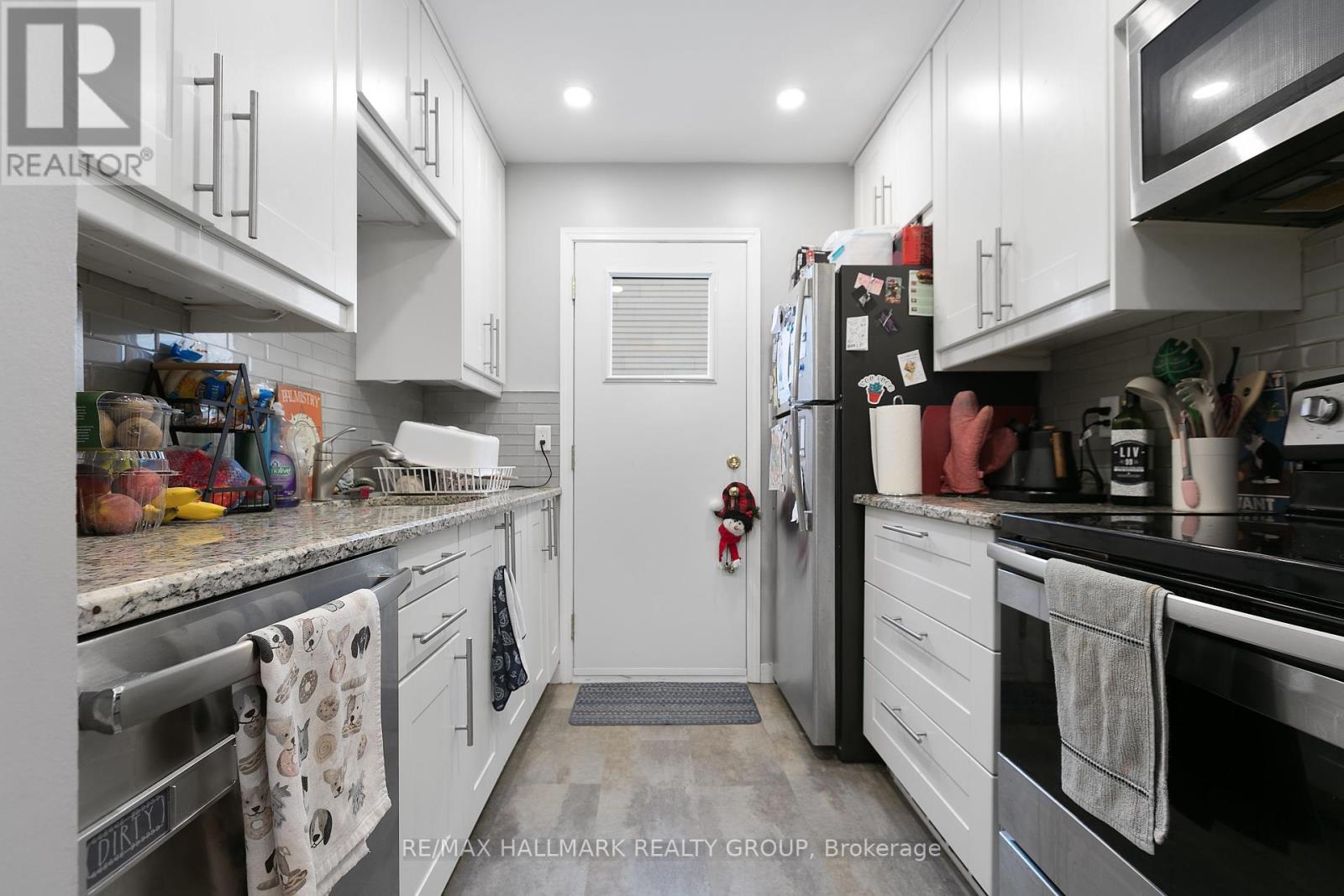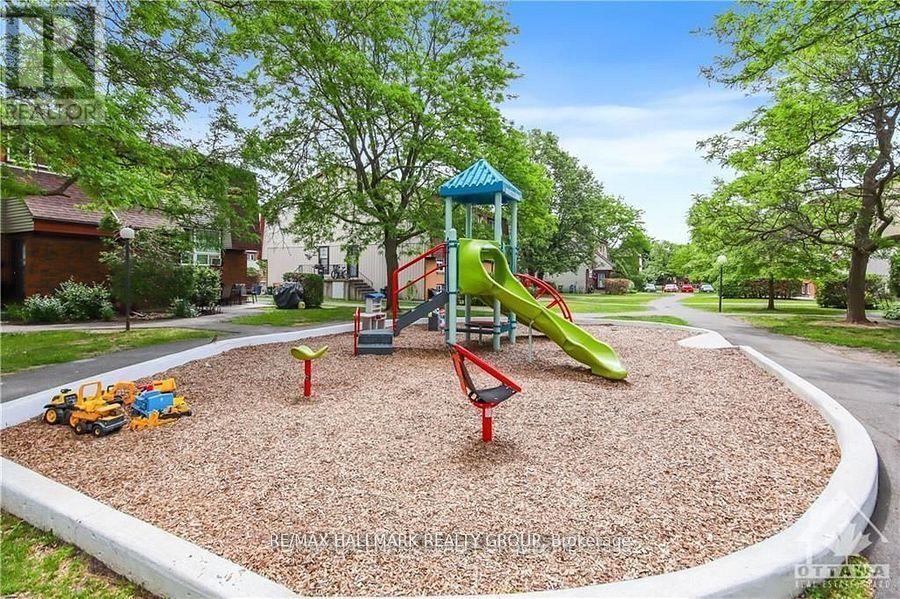79 Pixley Ottawa, Ontario K1G 4C3
$409,900Maintenance, Water, Common Area Maintenance
$470 Monthly
Maintenance, Water, Common Area Maintenance
$470 MonthlyOpen house Sunday April 20th 2-4 pm.Welcome to this beautifully maintained end-unit townhome, complete with one parking spot an excellent opportunity for first-time buyers, investors, or university students. Vacant and ready for immediate possession, this home offers a perfect blend of comfort, style, and convenience.Ideally located just minutes from the Train Yards Shopping Centre, Hurdman Station, public transit, Ottawa General Hospital, and CHEO, this home places you close to everything you need.The main level features elegant hardwood flooring and a bright, open-concept living and dining area ideal for both relaxing and entertaining. The modern kitchen is equipped with granite countertops, stainless steel appliances, soft-close cabinetry, and offers direct access to a private side deck, perfect for morning coffee or evening gatherings.Upstairs, youll find two generously sized bedrooms with updated flooring and a full bathroom. The lower level adds versatility with a third bedroom or recreation room, a convenient powder room, in-unit laundry, and ample storage.With quality finishes throughout and move-in ready condition, this home is a must-see. Dont miss your chance to make it yours! Some Photos are virtually staged. (id:53899)
Property Details
| MLS® Number | X12087890 |
| Property Type | Single Family |
| Neigbourhood | Riverview Park |
| Community Name | 3602 - Riverview Park |
| Community Features | Pet Restrictions |
| Parking Space Total | 1 |
Building
| Bathroom Total | 2 |
| Bedrooms Above Ground | 3 |
| Bedrooms Total | 3 |
| Appliances | Water Heater, Dishwasher, Dryer, Hood Fan, Microwave, Stove, Washer, Refrigerator |
| Cooling Type | Wall Unit |
| Exterior Finish | Brick Facing |
| Half Bath Total | 1 |
| Heating Fuel | Electric |
| Heating Type | Baseboard Heaters |
| Stories Total | 2 |
| Size Interior | 1,000 - 1,199 Ft2 |
| Type | Row / Townhouse |
Parking
| No Garage |
Land
| Acreage | No |
Rooms
| Level | Type | Length | Width | Dimensions |
|---|---|---|---|---|
| Second Level | Bedroom | 3.81 m | 3.35 m | 3.81 m x 3.35 m |
| Second Level | Bedroom 2 | 3.35 m | 2.43 m | 3.35 m x 2.43 m |
| Main Level | Kitchen | 2.43 m | 2.74 m | 2.43 m x 2.74 m |
| Main Level | Dining Room | 2.59 m | 2.59 m | 2.59 m x 2.59 m |
| Main Level | Living Room | 4.26 m | 3.65 m | 4.26 m x 3.65 m |
| Ground Level | Bedroom 3 | 3.65 m | 3.35 m | 3.65 m x 3.35 m |
https://www.realtor.ca/real-estate/28179691/79-pixley-ottawa-3602-riverview-park
Contact Us
Contact us for more information



























