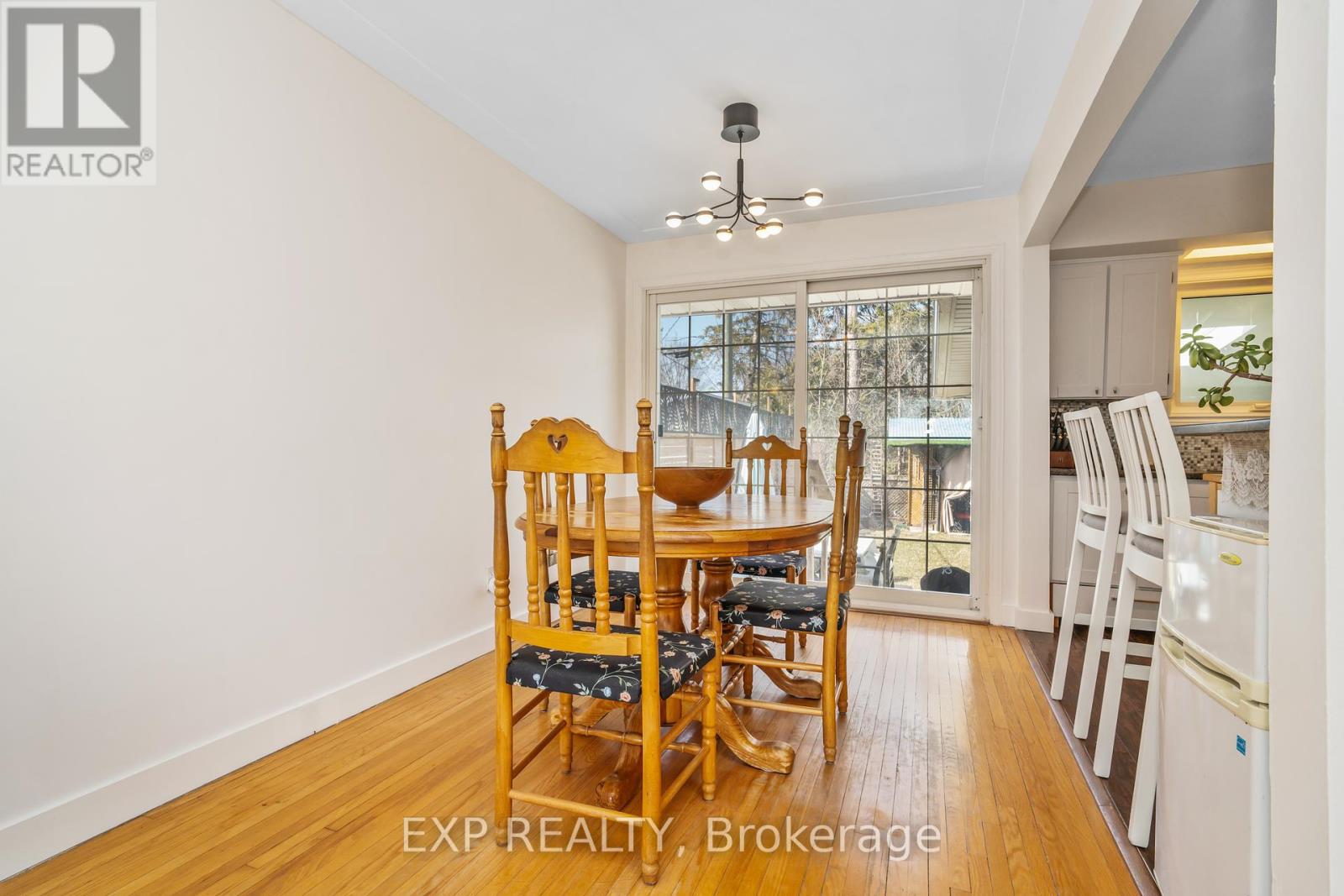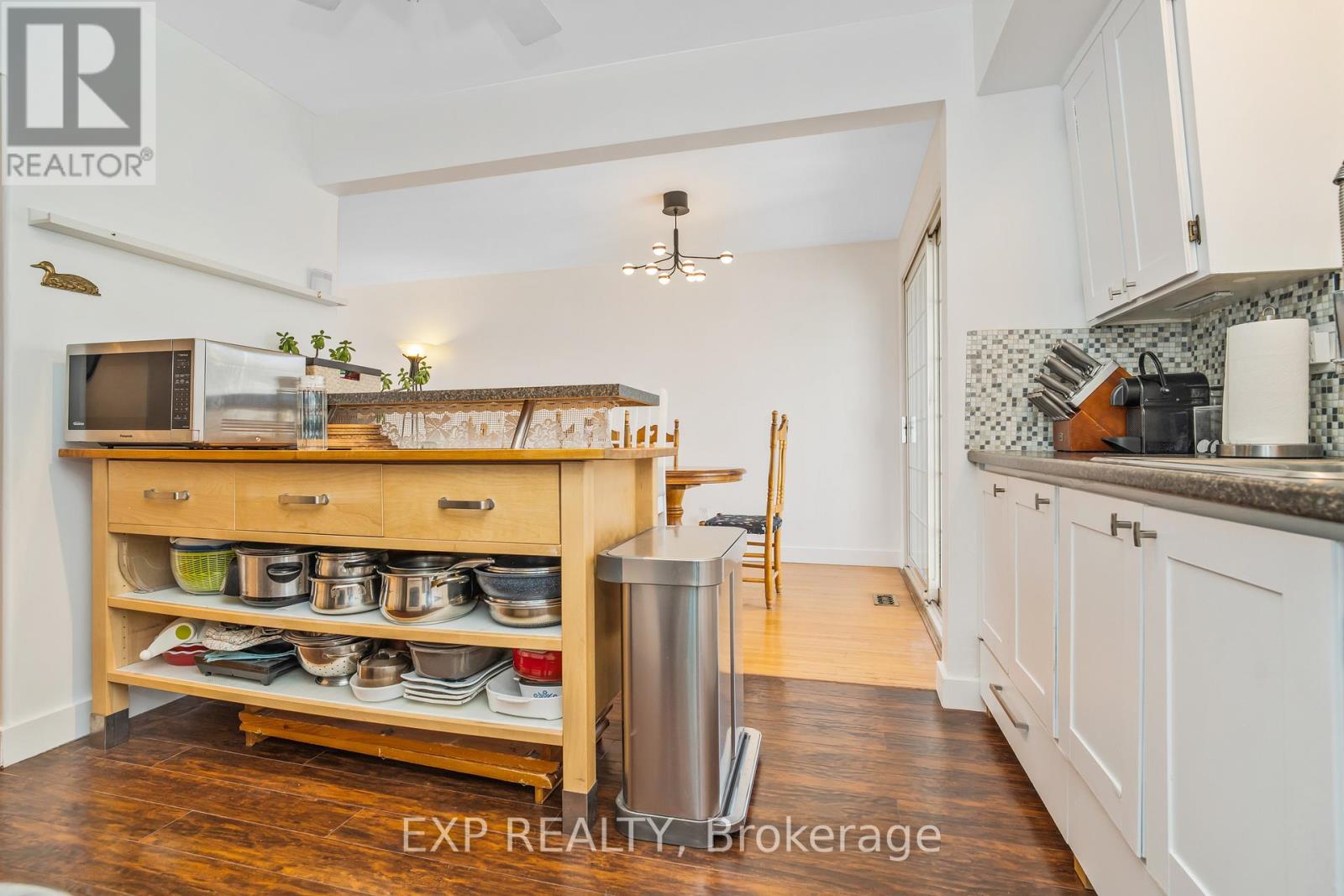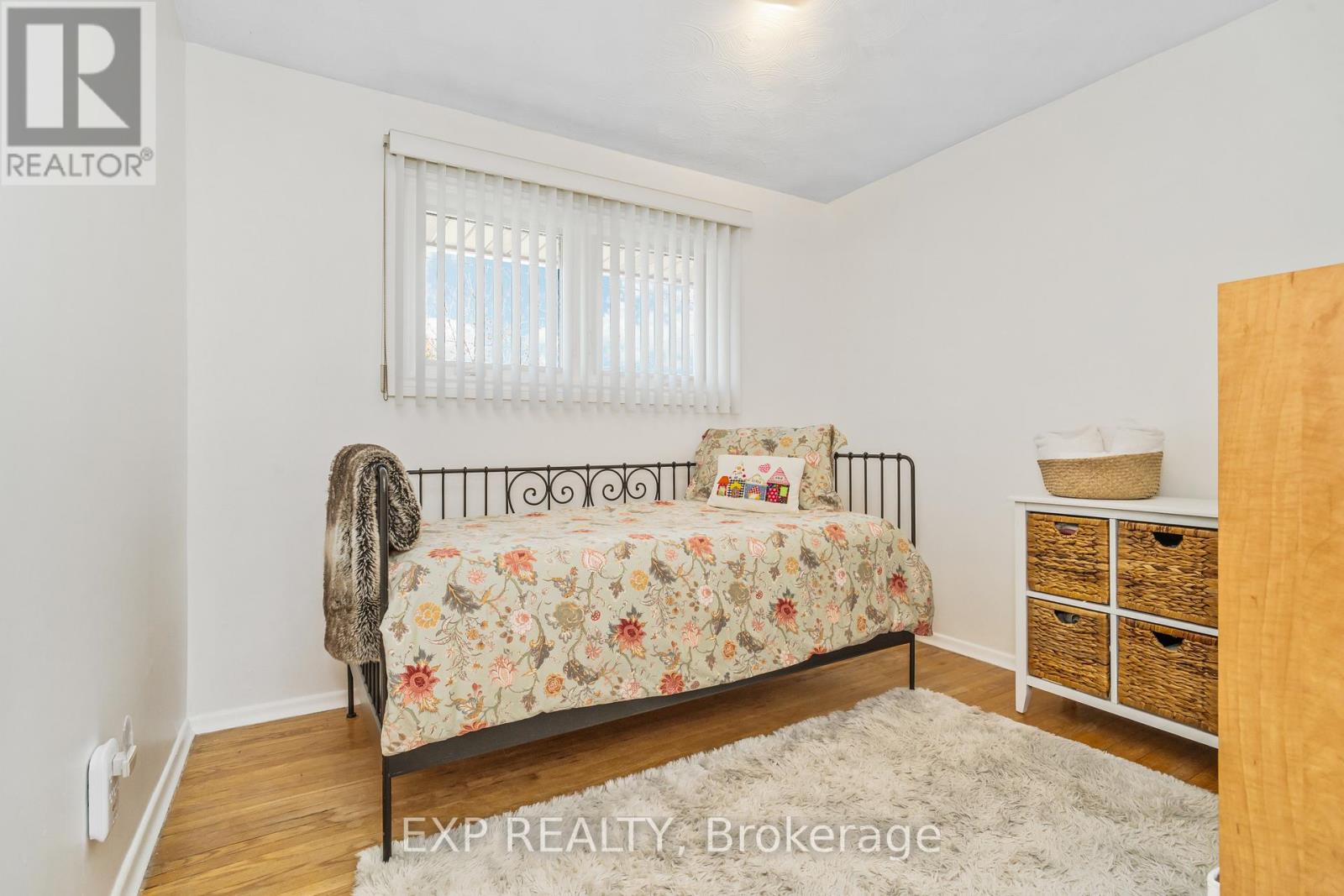3 Bedroom
2 Bathroom
1,500 - 2,000 ft2
Bungalow
Fireplace
Central Air Conditioning
Forced Air
$675,000
Welcome to 899 Pleasant Park Rd - A Rare Bungalow Gem in a Prime Location! This beautifully maintained detached bungalow offers the perfect blend of comfort, functionality, and location. Featuring 3 spacious bedrooms and 2 full bathrooms, this home includes a fully equipped in-law suite in the lower level with its own kitchen, bedroom, and bathroom ideal for extended family, guests, or additional income potential. Step outside to enjoy a private, oversized backyard with no rear neighbours, perfect for relaxing or entertaining. With parking for up to 6 vehicles, there's room for everyone. Located in a sought-after, family-friendly neighbourhood, you'll be just minutes from top-rated schools, parks, shopping, and all the amenities you could need. Whether you're looking to invest, downsize, or find the perfect multi-generational home, this one checks all the boxes. Don't miss your chance to own a turn-key property in one of Ottawa's most desirable communities! (id:53899)
Property Details
|
MLS® Number
|
X12092681 |
|
Property Type
|
Single Family |
|
Neigbourhood
|
Elmvale |
|
Community Name
|
3702 - Elmvale Acres |
|
Features
|
In-law Suite |
|
Parking Space Total
|
6 |
Building
|
Bathroom Total
|
2 |
|
Bedrooms Above Ground
|
3 |
|
Bedrooms Total
|
3 |
|
Appliances
|
Blinds, Dryer, Freezer, Stove, Washer, Refrigerator |
|
Architectural Style
|
Bungalow |
|
Basement Type
|
Full |
|
Construction Style Attachment
|
Detached |
|
Cooling Type
|
Central Air Conditioning |
|
Exterior Finish
|
Brick |
|
Fireplace Present
|
Yes |
|
Foundation Type
|
Concrete |
|
Heating Fuel
|
Natural Gas |
|
Heating Type
|
Forced Air |
|
Stories Total
|
1 |
|
Size Interior
|
1,500 - 2,000 Ft2 |
|
Type
|
House |
|
Utility Water
|
Municipal Water |
Parking
Land
|
Acreage
|
No |
|
Sewer
|
Sanitary Sewer |
|
Size Depth
|
100 Ft |
|
Size Frontage
|
53 Ft |
|
Size Irregular
|
53 X 100 Ft |
|
Size Total Text
|
53 X 100 Ft |
Rooms
| Level |
Type |
Length |
Width |
Dimensions |
|
Basement |
Bathroom |
2.24 m |
1.57 m |
2.24 m x 1.57 m |
|
Basement |
Bedroom |
3.3 m |
3.3 m |
3.3 m x 3.3 m |
|
Basement |
Family Room |
3.3 m |
4.7 m |
3.3 m x 4.7 m |
|
Basement |
Kitchen |
3.3 m |
3.45 m |
3.3 m x 3.45 m |
|
Basement |
Laundry Room |
3.45 m |
3.38 m |
3.45 m x 3.38 m |
|
Main Level |
Living Room |
4.17 m |
3.51 m |
4.17 m x 3.51 m |
|
Main Level |
Dining Room |
2.87 m |
2.69 m |
2.87 m x 2.69 m |
|
Main Level |
Kitchen |
3.2 m |
2.46 m |
3.2 m x 2.46 m |
|
Main Level |
Primary Bedroom |
3.28 m |
3.1 m |
3.28 m x 3.1 m |
|
Main Level |
Bedroom 2 |
3.1 m |
2.9 m |
3.1 m x 2.9 m |
|
Main Level |
Bedroom 3 |
2.77 m |
3.1 m |
2.77 m x 3.1 m |
|
Main Level |
Bathroom |
2.77 m |
1.85 m |
2.77 m x 1.85 m |
https://www.realtor.ca/real-estate/28190477/899-pleasant-park-road-ottawa-3702-elmvale-acres











































