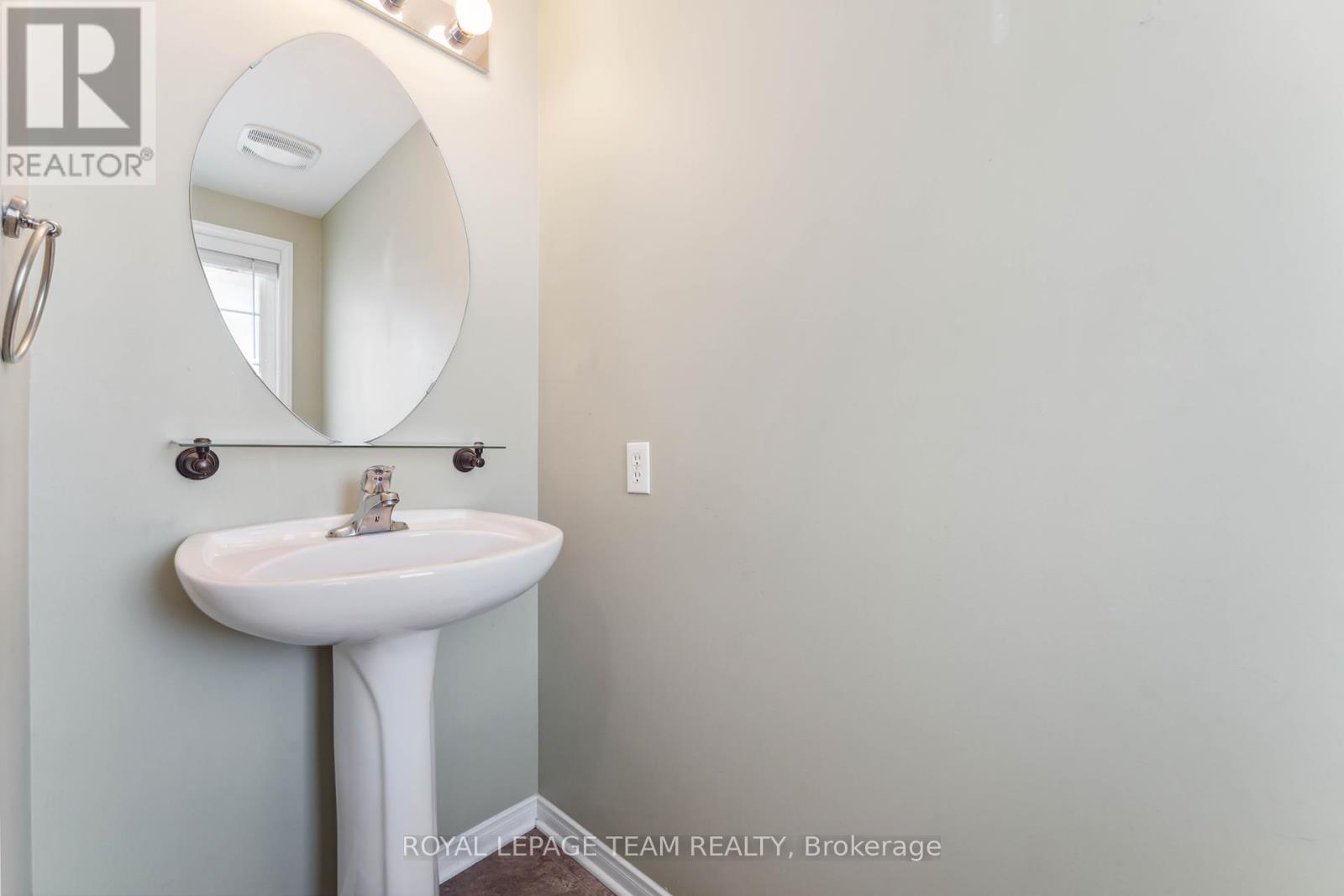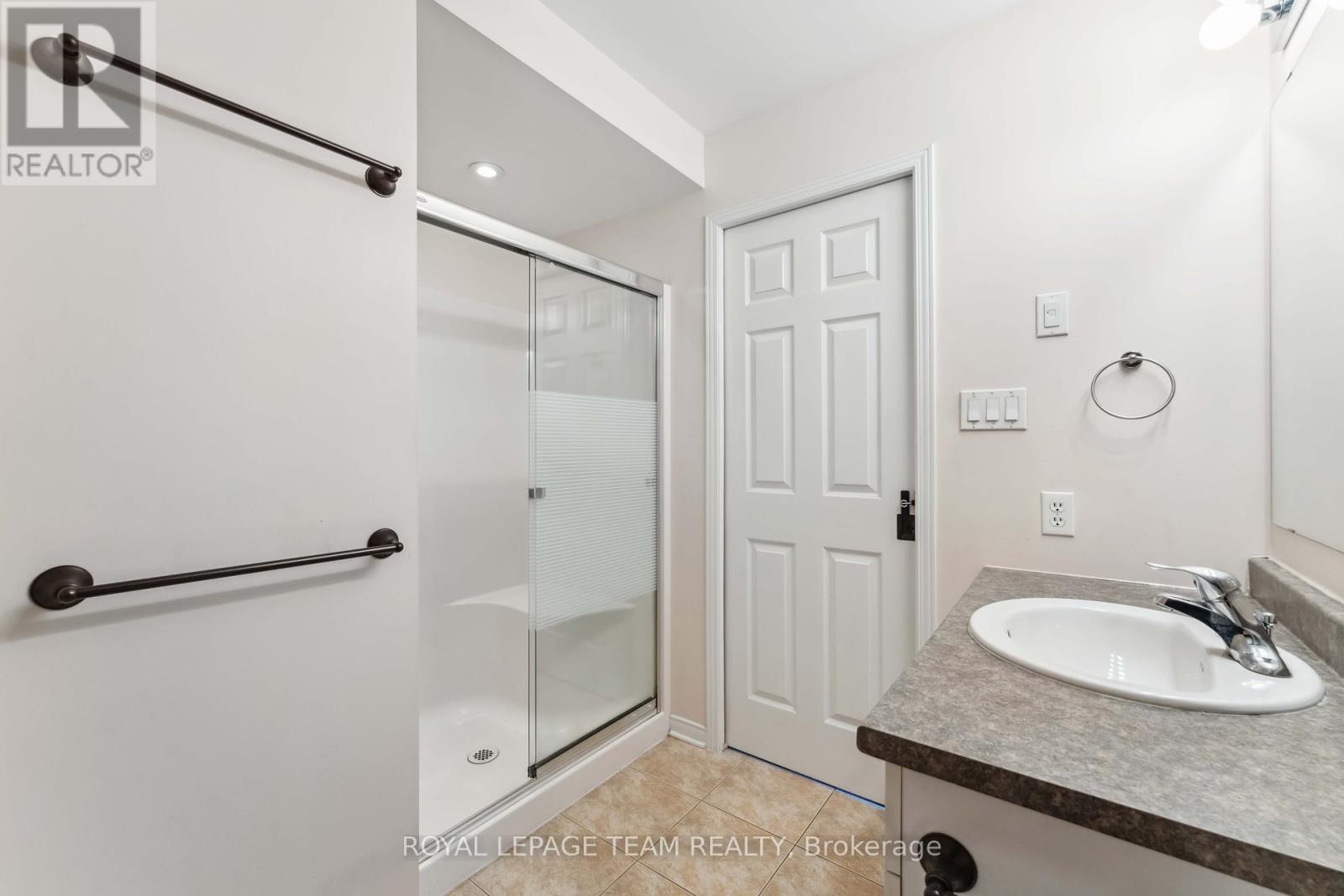151 Cedardown Private Ottawa, Ontario K2J 0W3
$599,990Maintenance, Parcel of Tied Land
$82 Monthly
Maintenance, Parcel of Tied Land
$82 MonthlyWelcome to one of the most prestigious communities in Stonebridge. 151 Cedardown Private is a true gem, nestled on a quiet, private street at the end of a peaceful cul-de-sac. This stunning home, built by Monarch, greets you with a spacious, open-concept kitchen and a massive, deep backyard complete with a shed and a charming gazebo.The second floor features three generously-sized bedrooms and two full bathrooms. The master ensuite is a true retreat, offering a separate shower stall and a luxurious whirlpool tub.The fully finished basement boasts a large family room with a cozy gas fireplace and oversized windows that fill the space with natural light.The exterior of the home is equally impressive, with a beautifully landscaped interlocking driveway and a fully fenced, west-facing backyard. Enjoy outdoor living with a large deck, privacy screening, a garden, and a convenient shed.Located in a child-friendly, private cul-de-sac, just minutes from the stunning Stonebridge Golf Course, this home is sure to provide you with a warm and welcoming retreat. Offers are presented on the 6th of May at 6:00 pm. Seller reserves the right to review and accept pre-emptive offers. (id:53899)
Property Details
| MLS® Number | X12098142 |
| Property Type | Single Family |
| Neigbourhood | Barrhaven West |
| Community Name | 7708 - Barrhaven - Stonebridge |
| Features | Lane |
| Parking Space Total | 3 |
| Structure | Deck |
Building
| Bathroom Total | 3 |
| Bedrooms Above Ground | 3 |
| Bedrooms Total | 3 |
| Amenities | Fireplace(s) |
| Appliances | Dishwasher, Dryer, Microwave, Stove, Washer, Refrigerator |
| Basement Development | Finished |
| Basement Type | N/a (finished) |
| Construction Style Attachment | Attached |
| Cooling Type | Central Air Conditioning |
| Exterior Finish | Vinyl Siding, Stone |
| Fireplace Present | Yes |
| Fireplace Total | 1 |
| Foundation Type | Concrete |
| Half Bath Total | 1 |
| Heating Fuel | Natural Gas |
| Heating Type | Forced Air |
| Stories Total | 2 |
| Size Interior | 1,500 - 2,000 Ft2 |
| Type | Row / Townhouse |
| Utility Water | Municipal Water |
Parking
| Attached Garage | |
| Garage |
Land
| Acreage | No |
| Size Depth | 133 Ft ,7 In |
| Size Frontage | 19 Ft ,8 In |
| Size Irregular | 19.7 X 133.6 Ft |
| Size Total Text | 19.7 X 133.6 Ft |
| Zoning Description | Residential |
Rooms
| Level | Type | Length | Width | Dimensions |
|---|---|---|---|---|
| Second Level | Primary Bedroom | 4.57 m | 3.4 m | 4.57 m x 3.4 m |
| Second Level | Bedroom | 3.35 m | 2.84 m | 3.35 m x 2.84 m |
| Second Level | Bedroom 2 | 3.05 m | 2.84 m | 3.05 m x 2.84 m |
| Basement | Family Room | 5.58 m | 3.3 m | 5.58 m x 3.3 m |
| Main Level | Living Room | 3.14 m | 6.15 m | 3.14 m x 6.15 m |
| Main Level | Kitchen | 2.64 m | 2.48 m | 2.64 m x 2.48 m |
| Main Level | Eating Area | 2.49 m | 2.29 m | 2.49 m x 2.29 m |
https://www.realtor.ca/real-estate/28201888/151-cedardown-private-ottawa-7708-barrhaven-stonebridge
Contact Us
Contact us for more information
































