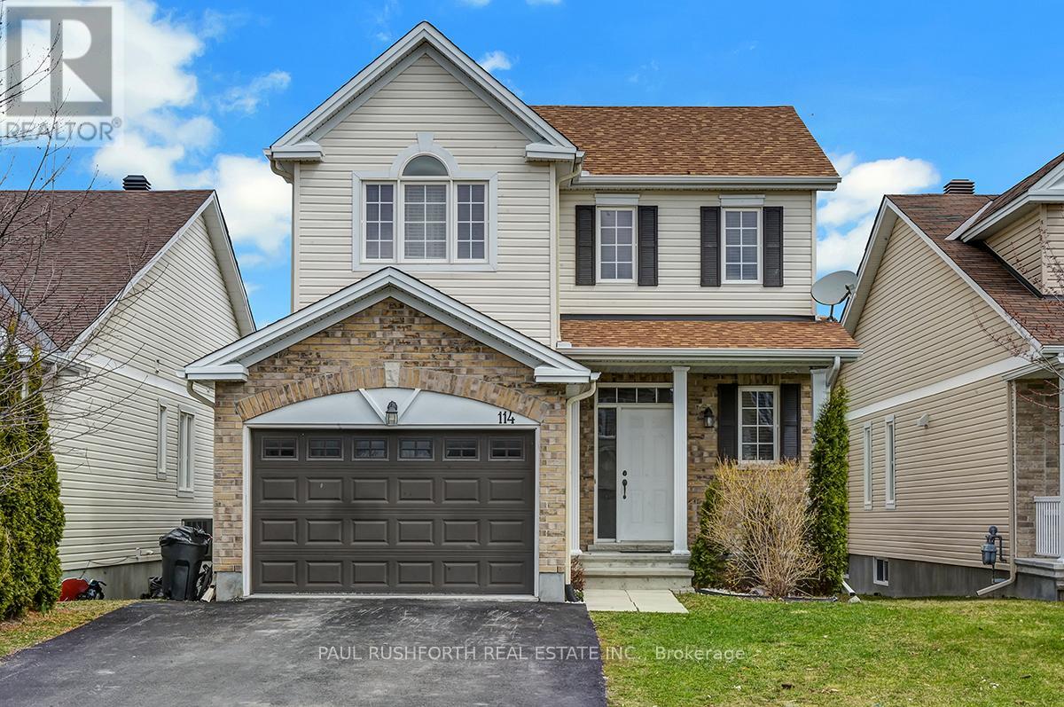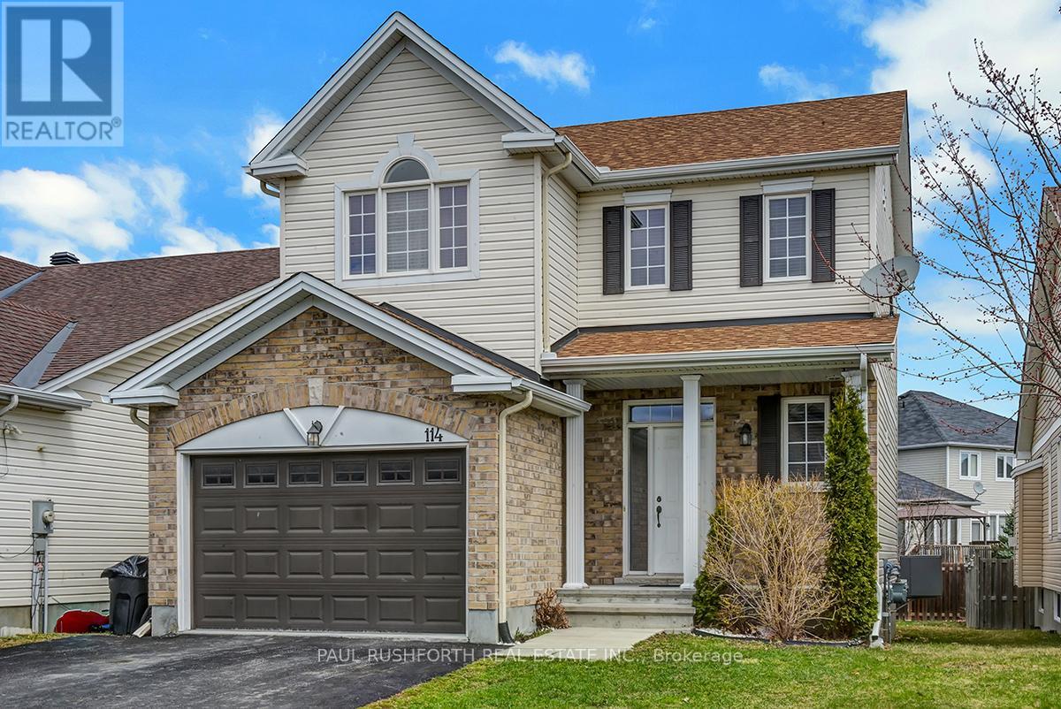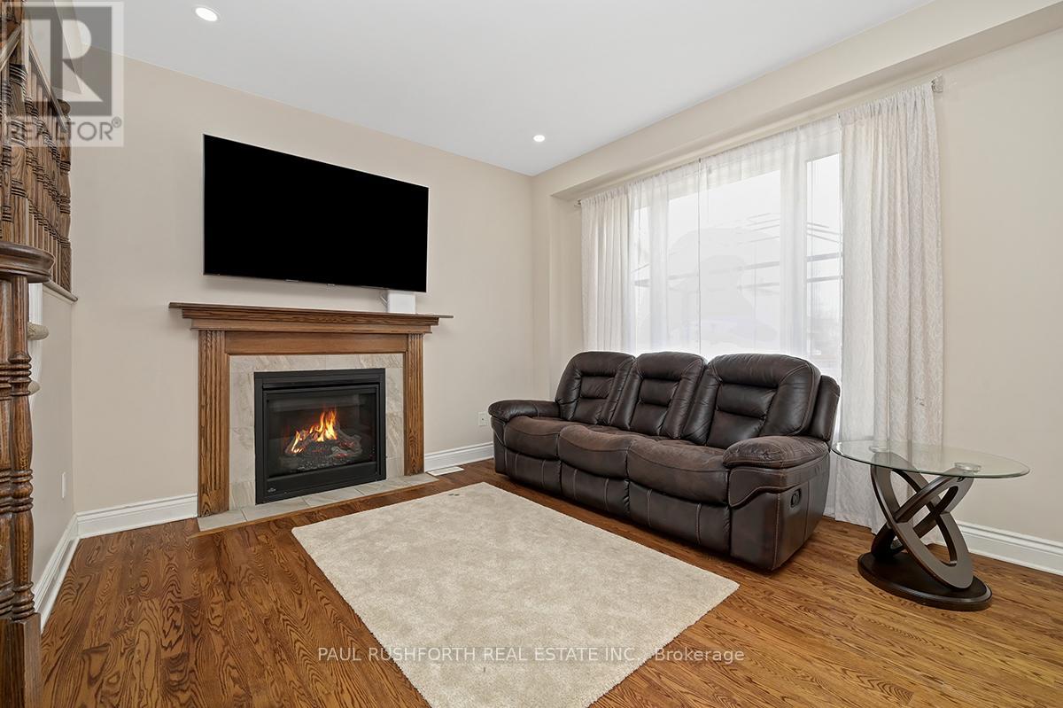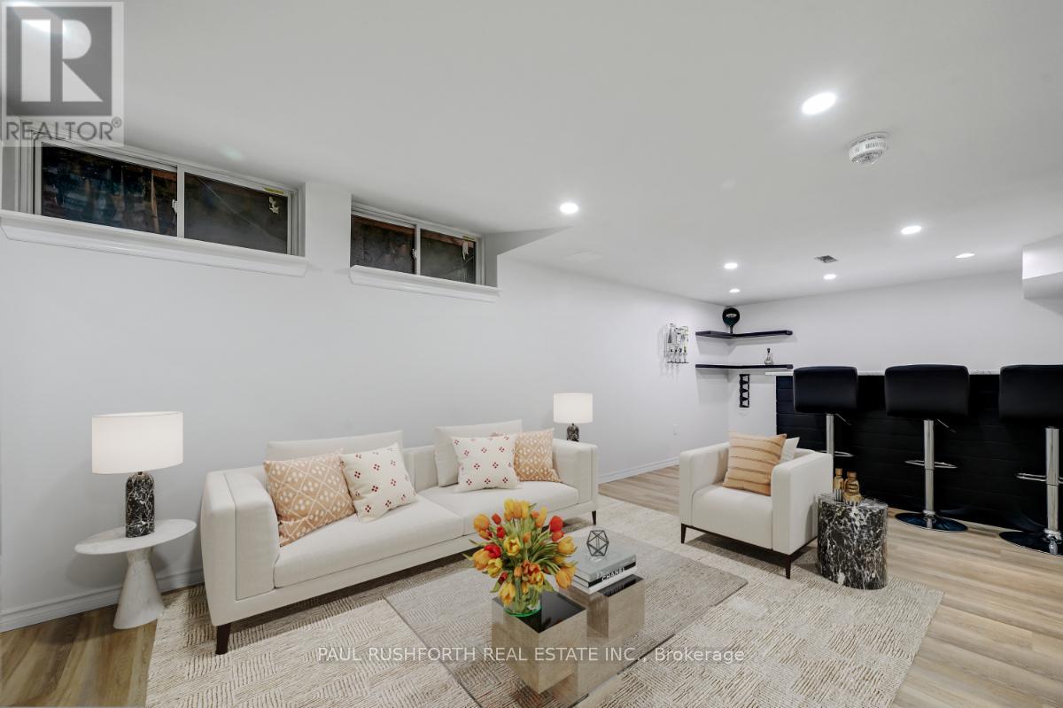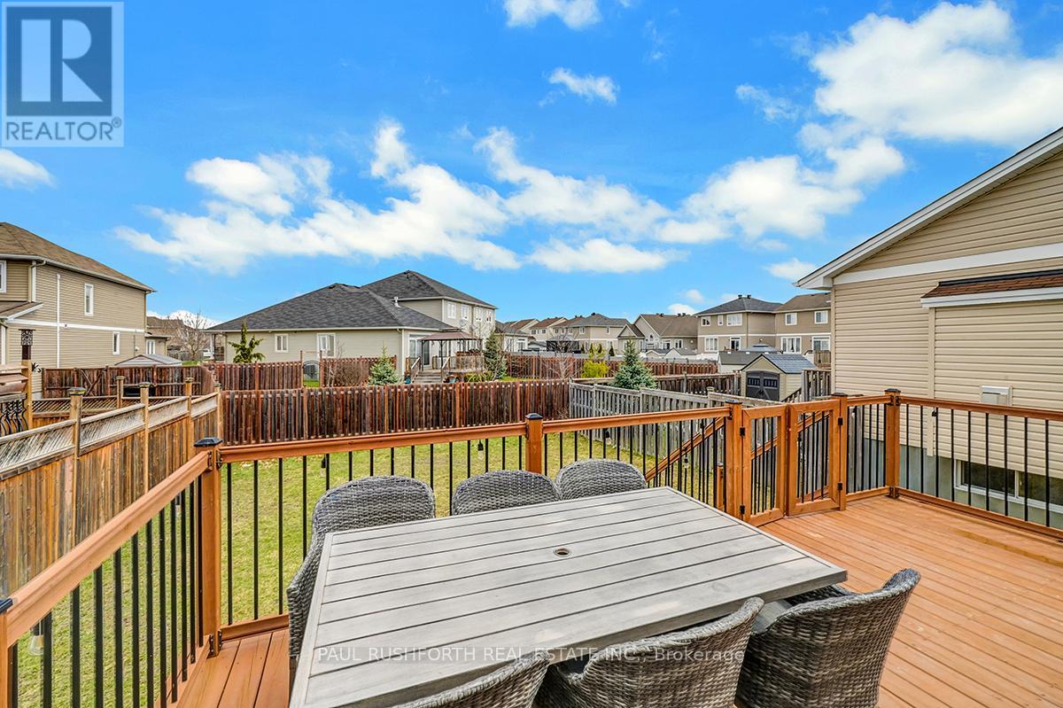3 Bedroom
3 Bathroom
1,100 - 1,500 ft2
Fireplace
Central Air Conditioning
Forced Air
$599,900
Welcome to 114 Bert Hall Street! This wonderful 3-bedroom, 3-bathroom family home offers a warm and inviting layout with stylish finishes throughout. The main floor features gleaming hardwood floors in the living area and custom ceramic tiles in the well-appointed kitchen. From the dining area, large sliding doors open to a spacious raised deck, perfect for entertaining, overlooking the generous, fully fenced backyard. A convenient powder room is located just off the main entrance, along with direct access to the double garage. Upstairs, you'll find three generously sized bedrooms, a modern 4-piece main bathroom, and a private 3-piece ensuite in the primary bedroom. The fully finished basement adds extra living space with recessed pot lights, a cozy bar area, and a large laundry room ideal for family living or hosting guests. Some photos have been virtually staged. 24hr irrevocable on all offers. Open house, Saturday, May 3rd, 2-4pm. (id:53899)
Property Details
|
MLS® Number
|
X12112460 |
|
Property Type
|
Single Family |
|
Community Name
|
550 - Arnprior |
|
Features
|
Level |
|
Parking Space Total
|
4 |
Building
|
Bathroom Total
|
3 |
|
Bedrooms Above Ground
|
3 |
|
Bedrooms Total
|
3 |
|
Age
|
6 To 15 Years |
|
Appliances
|
Water Meter, Dishwasher, Dryer, Stove, Washer, Refrigerator |
|
Basement Development
|
Finished |
|
Basement Type
|
N/a (finished) |
|
Construction Style Attachment
|
Detached |
|
Cooling Type
|
Central Air Conditioning |
|
Exterior Finish
|
Brick, Vinyl Siding |
|
Fireplace Present
|
Yes |
|
Foundation Type
|
Concrete |
|
Half Bath Total
|
1 |
|
Heating Fuel
|
Natural Gas |
|
Heating Type
|
Forced Air |
|
Stories Total
|
2 |
|
Size Interior
|
1,100 - 1,500 Ft2 |
|
Type
|
House |
|
Utility Water
|
Municipal Water |
Parking
Land
|
Acreage
|
No |
|
Sewer
|
Sanitary Sewer |
|
Size Depth
|
111 Ft ,7 In |
|
Size Frontage
|
35 Ft ,10 In |
|
Size Irregular
|
35.9 X 111.6 Ft |
|
Size Total Text
|
35.9 X 111.6 Ft |
Rooms
| Level |
Type |
Length |
Width |
Dimensions |
|
Second Level |
Bathroom |
2.25 m |
2.57 m |
2.25 m x 2.57 m |
|
Second Level |
Bathroom |
2.51 m |
1.51 m |
2.51 m x 1.51 m |
|
Second Level |
Bedroom 2 |
3.58 m |
2.85 m |
3.58 m x 2.85 m |
|
Second Level |
Bedroom 3 |
3.56 m |
2.85 m |
3.56 m x 2.85 m |
|
Second Level |
Primary Bedroom |
4.89 m |
3.94 m |
4.89 m x 3.94 m |
|
Basement |
Laundry Room |
3.67 m |
1.81 m |
3.67 m x 1.81 m |
|
Basement |
Recreational, Games Room |
5.17 m |
3.32 m |
5.17 m x 3.32 m |
|
Basement |
Utility Room |
3.66 m |
2.13 m |
3.66 m x 2.13 m |
|
Basement |
Other |
1.69 m |
3.32 m |
1.69 m x 3.32 m |
|
Main Level |
Bathroom |
1.42 m |
1.57 m |
1.42 m x 1.57 m |
|
Main Level |
Dining Room |
3.59 m |
3.77 m |
3.59 m x 3.77 m |
|
Main Level |
Kitchen |
3.47 m |
3.18 m |
3.47 m x 3.18 m |
|
Main Level |
Living Room |
3.68 m |
3.8 m |
3.68 m x 3.8 m |
https://www.realtor.ca/real-estate/28234504/114-bert-hall-street-arnprior-550-arnprior
