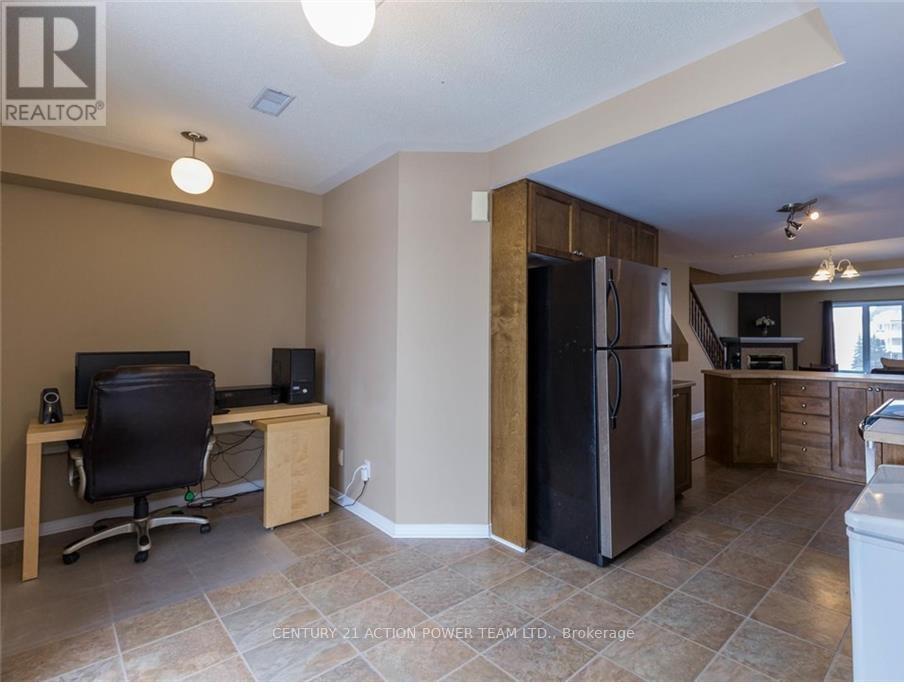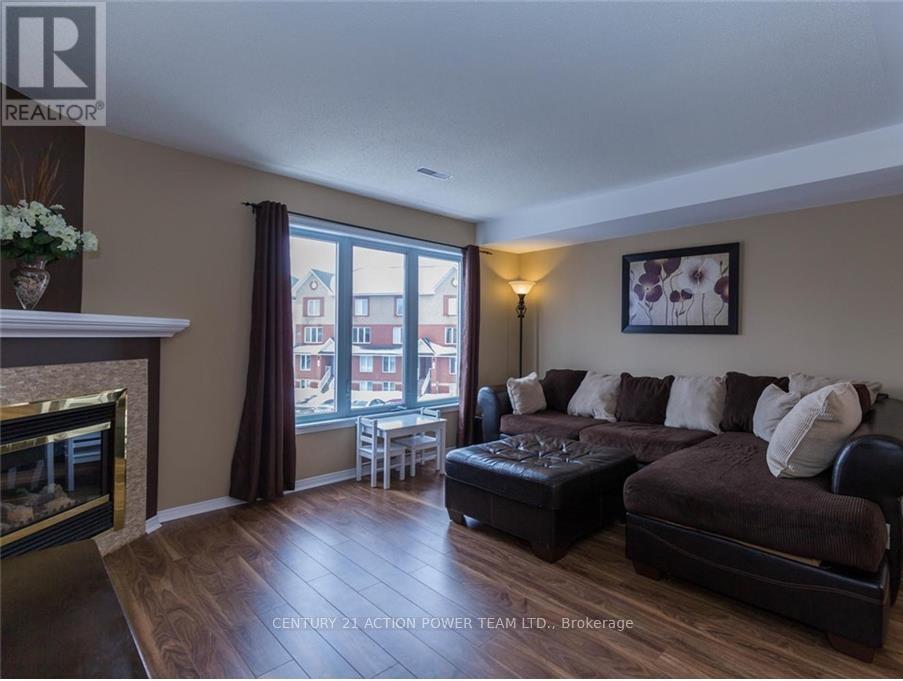613-692-3567
michelle@rouleauteam.com
41 - 2322 Bois Vert Place Ottawa, Ontario K4A 4T8
2 Bedroom
3 Bathroom
1,200 - 1,399 ft2
Fireplace
Central Air Conditioning
Forced Air
$2,250 Monthly
This upper end is ready to go with a open concept layout with plenty of Natural Light, Beautiful Chocolate Stained Birch Cabinets in the large Kitchen with amble counter space, stainless steel appliances and front load washer and dryer included, 2 Large Bedrooms both with 4 piece En suites and 3rd floor laundry, central air, bright eat in kitchen and 2 balconies and parking spot included. Call for a showing today! (id:53899)
Property Details
| MLS® Number | X12126306 |
| Property Type | Single Family |
| Neigbourhood | Avalon |
| Community Name | 1118 - Avalon East |
| Community Features | Pet Restrictions |
| Features | In Suite Laundry |
| Parking Space Total | 1 |
Building
| Bathroom Total | 3 |
| Bedrooms Above Ground | 2 |
| Bedrooms Total | 2 |
| Age | 16 To 30 Years |
| Appliances | Dishwasher, Dryer, Hood Fan, Stove, Washer, Refrigerator |
| Cooling Type | Central Air Conditioning |
| Exterior Finish | Brick, Vinyl Siding |
| Fireplace Present | Yes |
| Fireplace Total | 1 |
| Half Bath Total | 1 |
| Heating Fuel | Natural Gas |
| Heating Type | Forced Air |
| Size Interior | 1,200 - 1,399 Ft2 |
| Type | Row / Townhouse |
Parking
| No Garage |
Land
| Acreage | No |
Rooms
| Level | Type | Length | Width | Dimensions |
|---|---|---|---|---|
| Second Level | Primary Bedroom | 4.01 m | 3.47 m | 4.01 m x 3.47 m |
| Second Level | Bedroom | 3.7 m | 3.78 m | 3.7 m x 3.78 m |
| Second Level | Laundry Room | Measurements not available | ||
| Main Level | Kitchen | 3.5 m | 2.43 m | 3.5 m x 2.43 m |
| Main Level | Dining Room | 3.35 m | 2.94 m | 3.35 m x 2.94 m |
| Main Level | Living Room | 4.36 m | 4.14 m | 4.36 m x 4.14 m |
| Main Level | Den | 3.04 m | 2.89 m | 3.04 m x 2.89 m |
| Main Level | Bathroom | Measurements not available |
https://www.realtor.ca/real-estate/28264709/41-2322-bois-vert-place-ottawa-1118-avalon-east
Contact Us
Contact us for more information



















