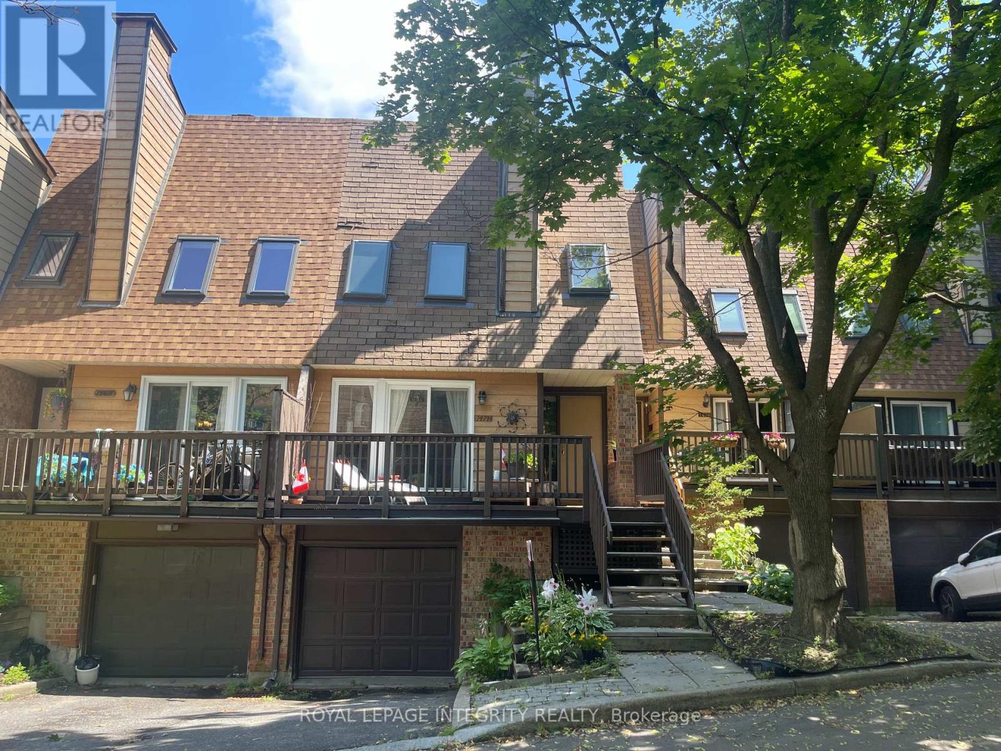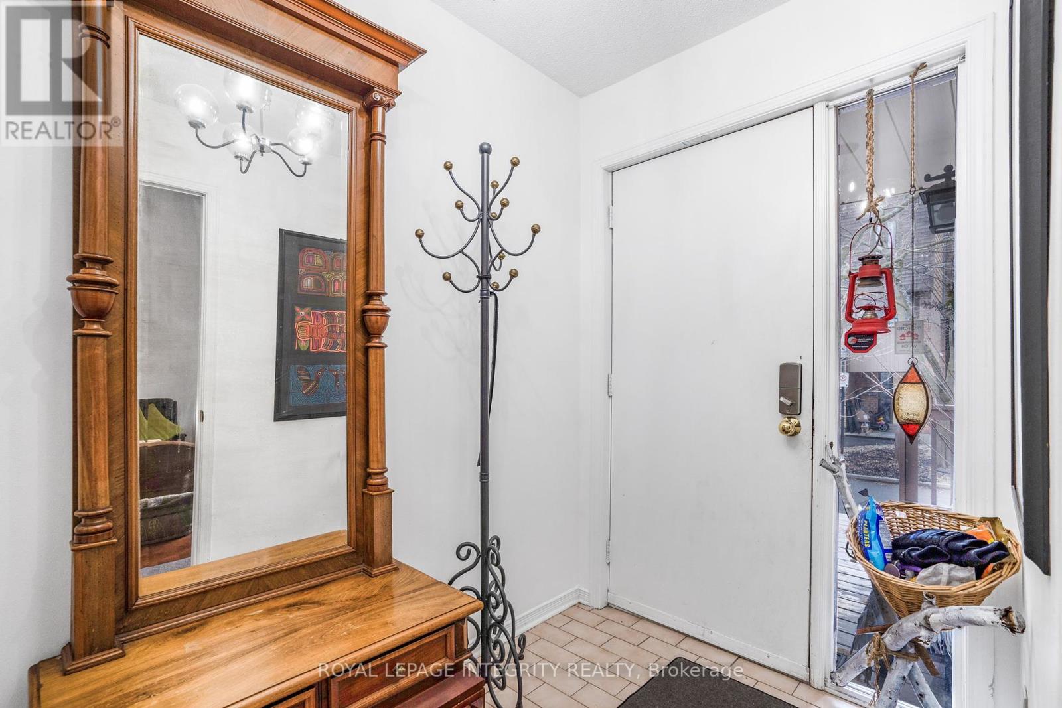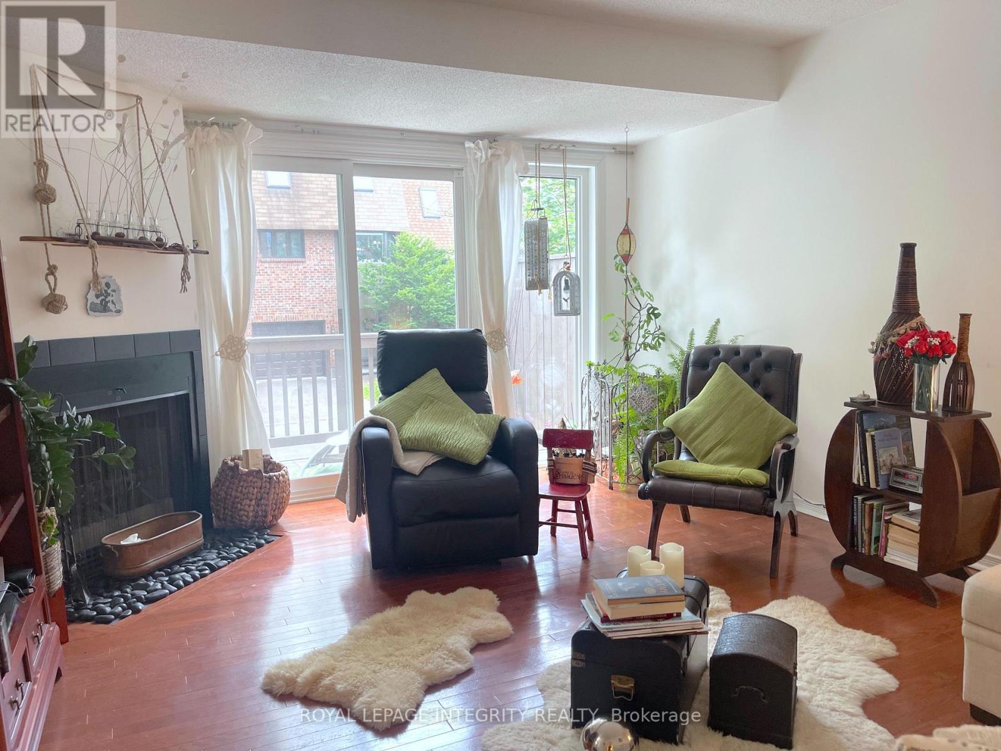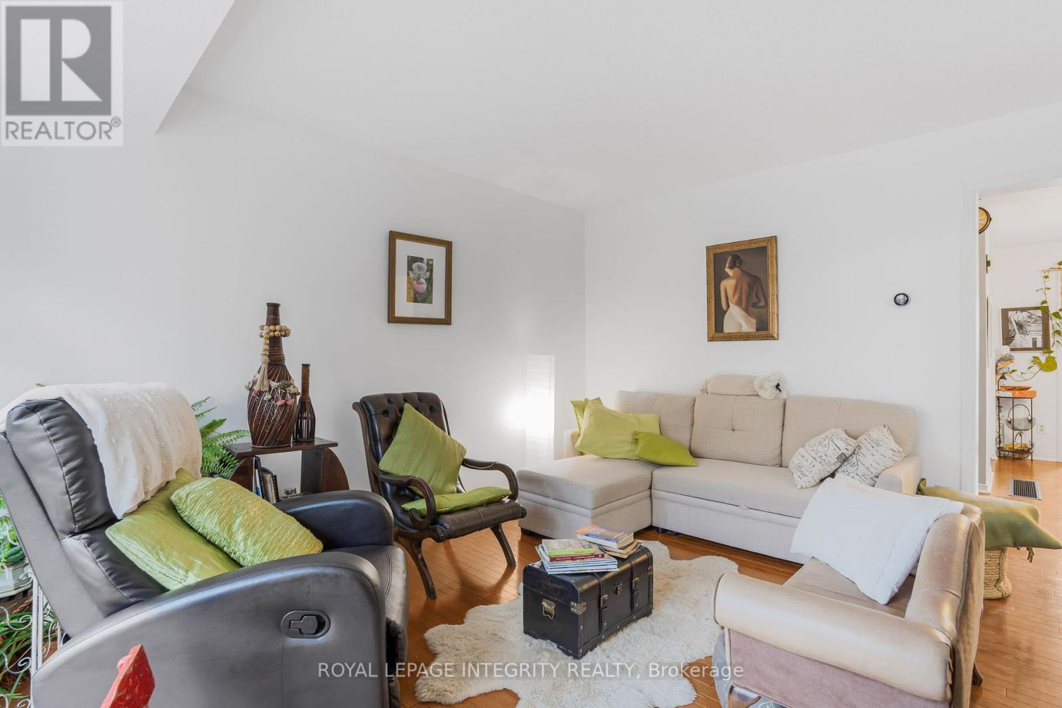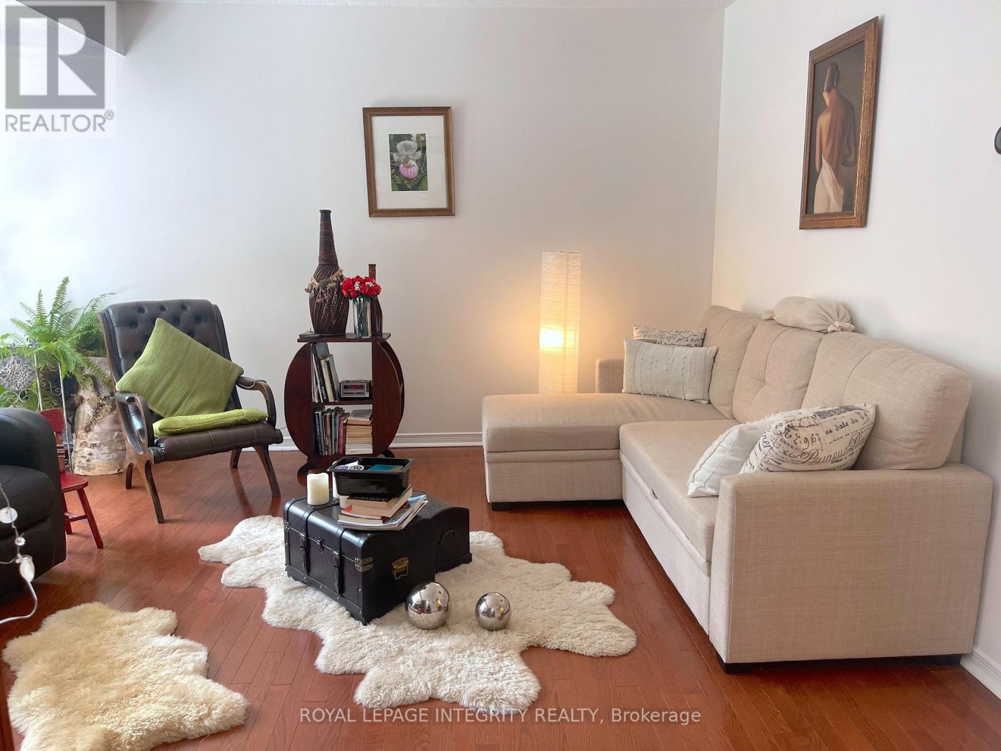1471 Bryson Lane Ottawa, Ontario K1T 2T7
$449,000Maintenance, Water, Insurance
$251 Monthly
Maintenance, Water, Insurance
$251 MonthlyWelcome to your hidden gem at 1471 Bryson Lane in Ottawa South, a delightful town home condominium with comfort, convenience, and charm. This 3 bed, 3 bath home is nestled at the end of a quiet lane, offering a peaceful and welcoming ambiance. In a seamless blend of style and functionality, the main living space features beautiful hardwood flooring, while the private foyer & kitchen showcase tasteful ceramic tiles. Enjoy a coffee al fresco on your front or rear balconies where you'll capture the sunrise and sunsets! Enjoy your main living area with cozy fireplace at night and natural light in the day flowing into the dining area; perfect for hosting your guests. Upstairs, you'll find three bedrooms. The primary bedroom includes a 4 piece en-suite bath while the spare rooms share the second 4 piece bath. Head down to the lower level where you will find inside entry to the garage, storage space, the laundry room with sink, 2 piece bath and a recreation area to add your creative touch. The walk out sliding doors take you to the private outdoor yard, great for barbecues and entertaining. With low condo fees, guest parking, access to a common area park, forested areas around the corporation with walking paths, trees and green space, this home offers a relaxed lifestyle. You're just minutes away from trails, grocery, movie theatre, shopping centres and Sawmill Creek Pool and Community Centre are all within walking distance. (id:53899)
Property Details
| MLS® Number | X12129482 |
| Property Type | Single Family |
| Neigbourhood | South Keys |
| Community Name | 2607 - Sawmill Creek/Timbermill |
| Amenities Near By | Park, Public Transit, Schools |
| Community Features | Pet Restrictions |
| Equipment Type | Water Heater - Gas, Water Heater |
| Features | Cul-de-sac, Wooded Area, Balcony |
| Parking Space Total | 2 |
| Rental Equipment Type | Water Heater - Gas, Water Heater |
| Structure | Playground, Patio(s) |
Building
| Bathroom Total | 3 |
| Bedrooms Above Ground | 3 |
| Bedrooms Total | 3 |
| Age | 31 To 50 Years |
| Amenities | Visitor Parking, Fireplace(s) |
| Appliances | Garage Door Opener Remote(s), Dishwasher, Dryer, Hood Fan, Stove, Washer, Refrigerator |
| Basement Development | Partially Finished |
| Basement Features | Walk Out |
| Basement Type | N/a (partially Finished) |
| Cooling Type | Central Air Conditioning |
| Exterior Finish | Brick |
| Fireplace Present | Yes |
| Fireplace Total | 1 |
| Foundation Type | Concrete |
| Half Bath Total | 1 |
| Heating Fuel | Natural Gas |
| Heating Type | Forced Air |
| Stories Total | 2 |
| Size Interior | 1,400 - 1,599 Ft2 |
| Type | Row / Townhouse |
Parking
| Attached Garage | |
| Garage | |
| Inside Entry |
Land
| Acreage | No |
| Fence Type | Fenced Yard |
| Land Amenities | Park, Public Transit, Schools |
| Zoning Description | Residential Condominium |
Rooms
| Level | Type | Length | Width | Dimensions |
|---|---|---|---|---|
| Lower Level | Laundry Room | 2.67 m | 3.52 m | 2.67 m x 3.52 m |
| Lower Level | Bathroom | 1.18 m | 1.77 m | 1.18 m x 1.77 m |
| Lower Level | Recreational, Games Room | 2.76 m | 4.16 m | 2.76 m x 4.16 m |
| Main Level | Kitchen | 2.67 m | 3.51 m | 2.67 m x 3.51 m |
| Main Level | Dining Room | 2.93 m | 4.16 m | 2.93 m x 4.16 m |
| Main Level | Living Room | 4.12 m | 4.54 m | 4.12 m x 4.54 m |
| Main Level | Foyer | 1.32 m | 2 m | 1.32 m x 2 m |
| Upper Level | Bathroom | 1.56 m | 2.78 m | 1.56 m x 2.78 m |
| Upper Level | Primary Bedroom | 3.89 m | 3.92 m | 3.89 m x 3.92 m |
| Upper Level | Bedroom 2 | 2.8 m | 3.51 m | 2.8 m x 3.51 m |
| Upper Level | Bedroom 3 | 2.64 m | 3.51 m | 2.64 m x 3.51 m |
| Upper Level | Bathroom | 1.56 m | 3.17 m | 1.56 m x 3.17 m |
https://www.realtor.ca/real-estate/28271638/1471-bryson-lane-ottawa-2607-sawmill-creektimbermill
Contact Us
Contact us for more information
