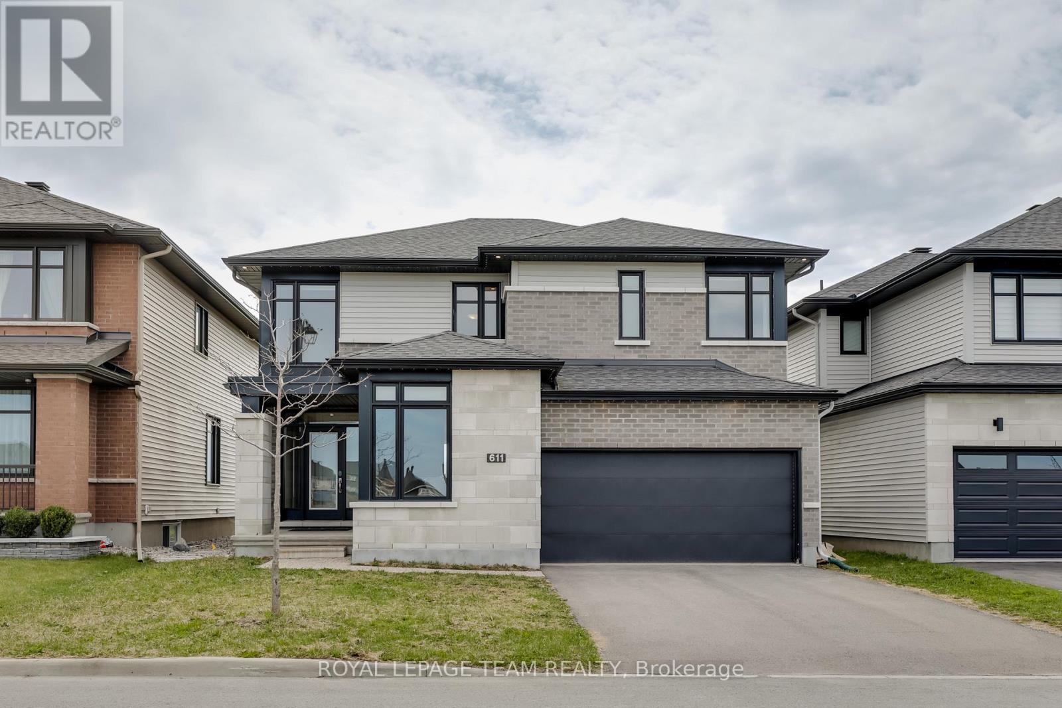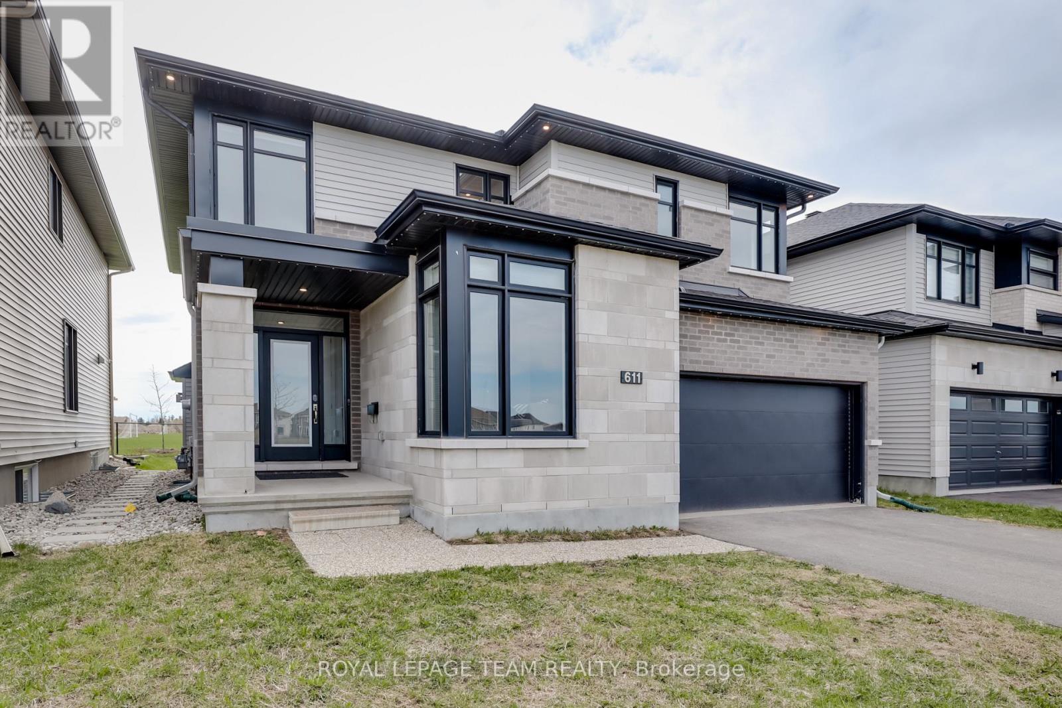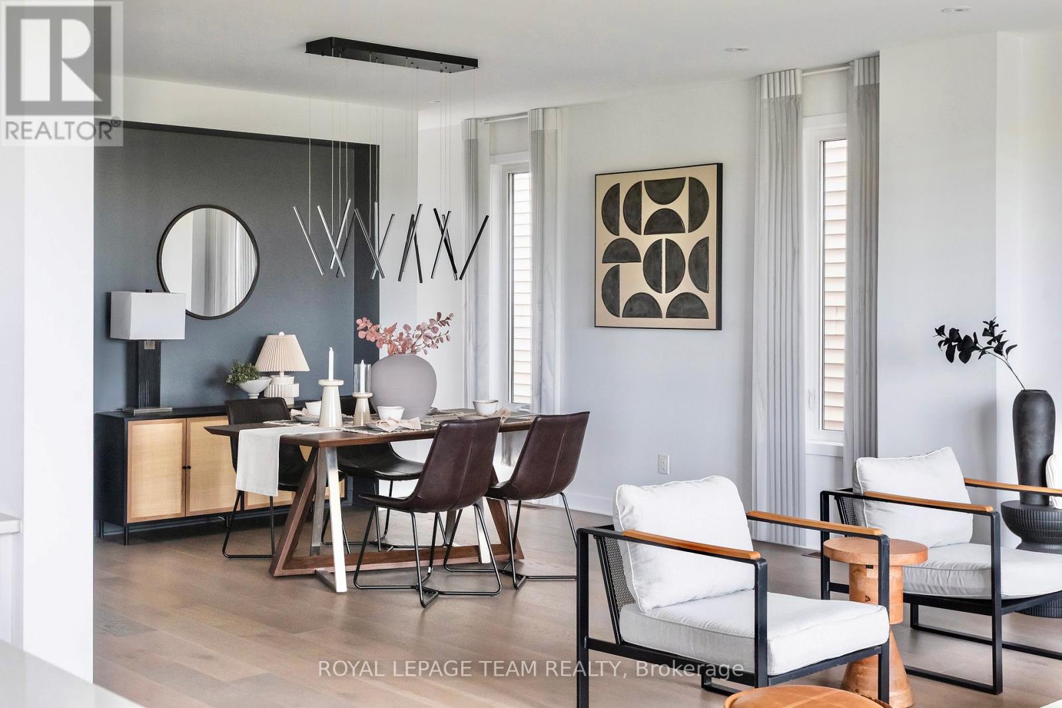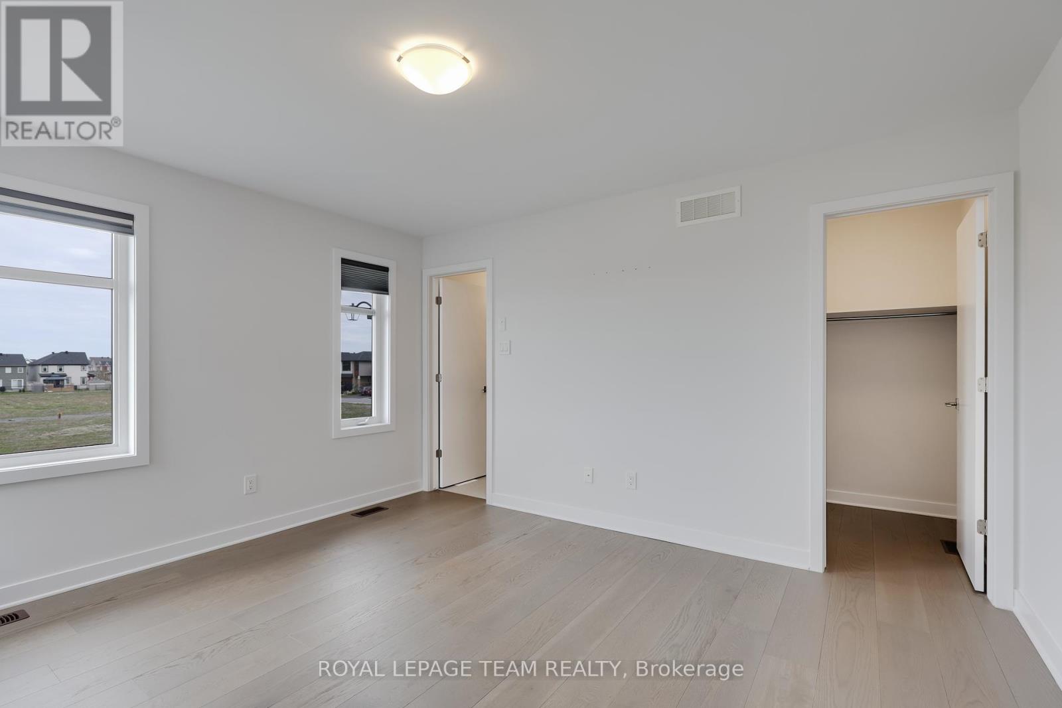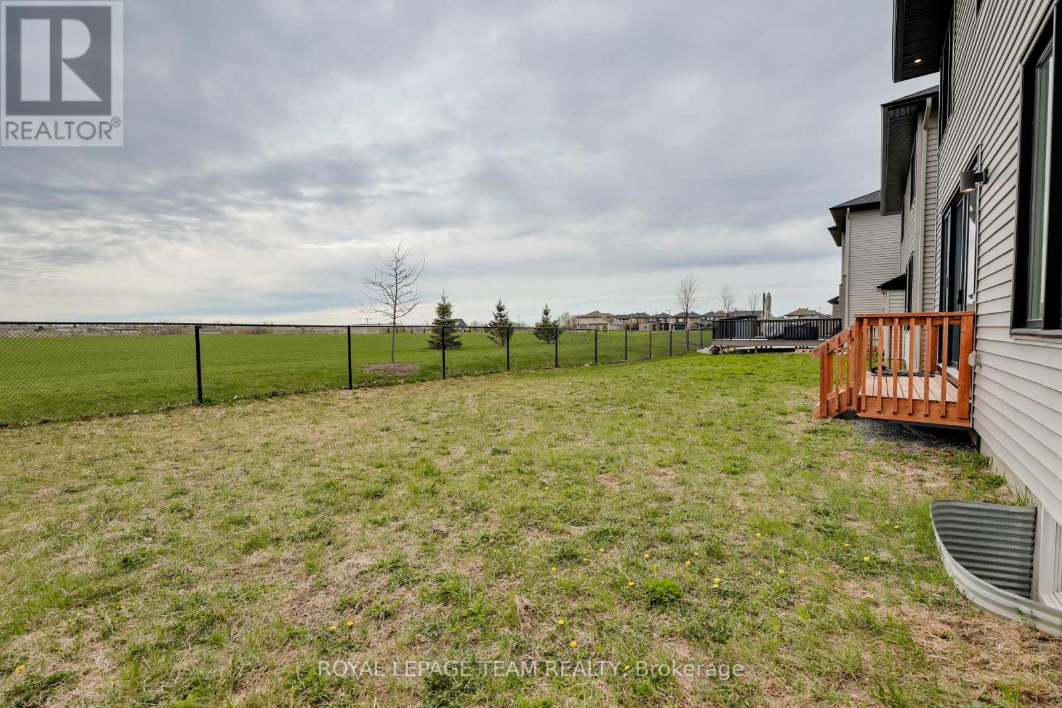4 Bedroom
10 Bathroom
2,500 - 3,000 ft2
Fireplace
Central Air Conditioning
Forced Air
$1,290,000
Absolutely stunning Richcraft-built home (Cedarbreeze model, 2020) located in the heart of the sought-after Bradley Commons community in Kanata. This thoughtfully upgraded 4 bed, 4 bath designer home offers luxury living with premium finishes, smart technology, and everyday convenience nestled in one of Ottawas most desirable and family-friendly neighbourhoods. Enjoy front-facing views of a future school and peaceful park views at the back, combining vibrant surroundings with natural serenity. Inside, discover hardwood floors throughout, 9+ ft ceilings on the main floor, and a bright open-concept layout perfect for family living and entertaining. The chef-inspired kitchen features a bold quartz waterfall island, tall white cabinetry, double-entry pantry, built-in oven & microwave, gas cooktop, smart fridge, and stunning park views. Direct garage access to the pantry makes grocery unloading a breeze. The living room boasts a sleek built-in fireplace and full-height windows with Hunter Douglas PowerView automated blinds that adjust with the sun. This fully connected smart home includes smart lighting, remote-controlled appliances, and integrated Wi-Fi systems for ultimate convenience. Quartz countertops extend throughout the home, including all bathrooms and the drop zone, offering consistent elegance and durability. Upstairs features 4 spacious bedrooms, including a bright primary suite with a spa-like ensuite and walk-in closet. With beautifully appointed bathrooms, functional storage, and timeless style, this home blends comfort, design, and location. A rare opportunity schedule your showing today!KanKanaKanaKanayKanayKanayKanayaKanayaKanayaKanaya ** This is a linked property.** (id:53899)
Property Details
|
MLS® Number
|
X12130131 |
|
Property Type
|
Single Family |
|
Neigbourhood
|
Kanata |
|
Community Name
|
9010 - Kanata - Emerald Meadows/Trailwest |
|
Parking Space Total
|
4 |
Building
|
Bathroom Total
|
10 |
|
Bedrooms Above Ground
|
4 |
|
Bedrooms Total
|
4 |
|
Amenities
|
Fireplace(s) |
|
Appliances
|
Blinds, Cooktop, Dishwasher, Dryer, Hood Fan, Microwave, Oven, Stove, Washer, Refrigerator |
|
Basement Development
|
Unfinished |
|
Basement Type
|
N/a (unfinished) |
|
Construction Style Attachment
|
Detached |
|
Cooling Type
|
Central Air Conditioning |
|
Exterior Finish
|
Brick |
|
Fireplace Present
|
Yes |
|
Fireplace Total
|
1 |
|
Foundation Type
|
Concrete |
|
Half Bath Total
|
1 |
|
Heating Fuel
|
Natural Gas |
|
Heating Type
|
Forced Air |
|
Stories Total
|
2 |
|
Size Interior
|
2,500 - 3,000 Ft2 |
|
Type
|
House |
|
Utility Water
|
Municipal Water |
Parking
Land
|
Acreage
|
No |
|
Sewer
|
Sanitary Sewer |
|
Size Depth
|
100 Ft ,1 In |
|
Size Frontage
|
43 Ft ,10 In |
|
Size Irregular
|
43.9 X 100.1 Ft |
|
Size Total Text
|
43.9 X 100.1 Ft |
|
Zoning Description
|
Residential |
Rooms
| Level |
Type |
Length |
Width |
Dimensions |
|
Second Level |
Bedroom |
3.5 m |
5.4 m |
3.5 m x 5.4 m |
|
Second Level |
Bedroom 2 |
3.5 m |
4.1 m |
3.5 m x 4.1 m |
|
Second Level |
Bedroom 3 |
3.5 m |
3.8 m |
3.5 m x 3.8 m |
|
Second Level |
Bedroom 4 |
3.4 m |
3.8 m |
3.4 m x 3.8 m |
|
Ground Level |
Office |
3 m |
2.9 m |
3 m x 2.9 m |
|
Ground Level |
Dining Room |
3.6 m |
3.6 m |
3.6 m x 3.6 m |
|
Ground Level |
Kitchen |
5.3 m |
3.7 m |
5.3 m x 3.7 m |
|
Ground Level |
Living Room |
5.1 m |
4.6 m |
5.1 m x 4.6 m |
Utilities
|
Cable
|
Available |
|
Sewer
|
Installed |
https://www.realtor.ca/real-estate/28272645/611-triangle-street-ottawa-9010-kanata-emerald-meadowstrailwest
