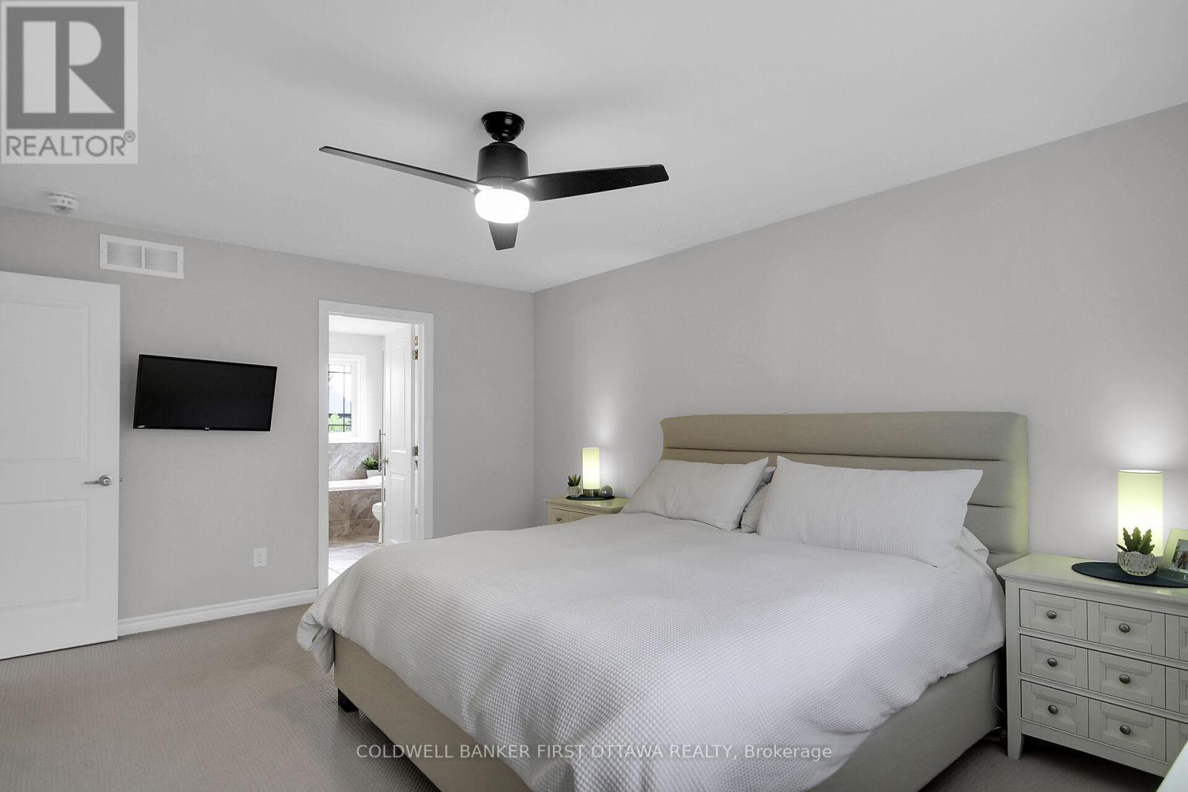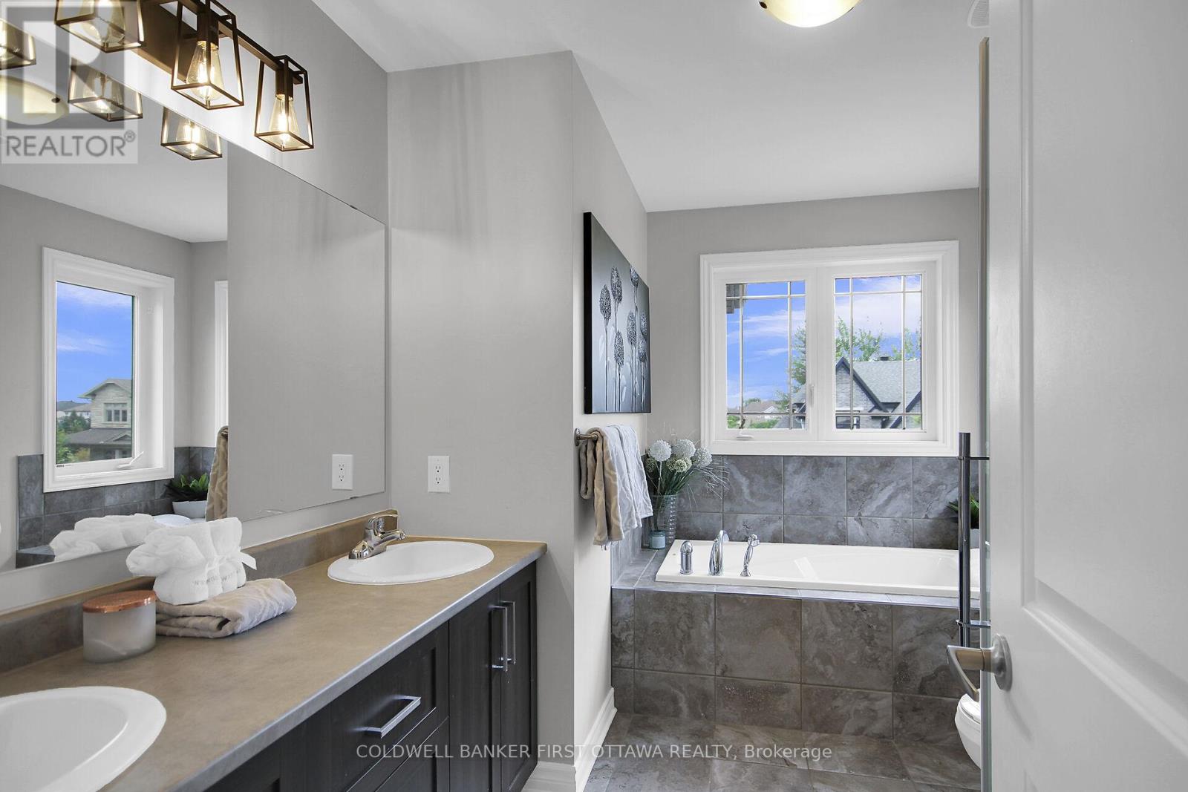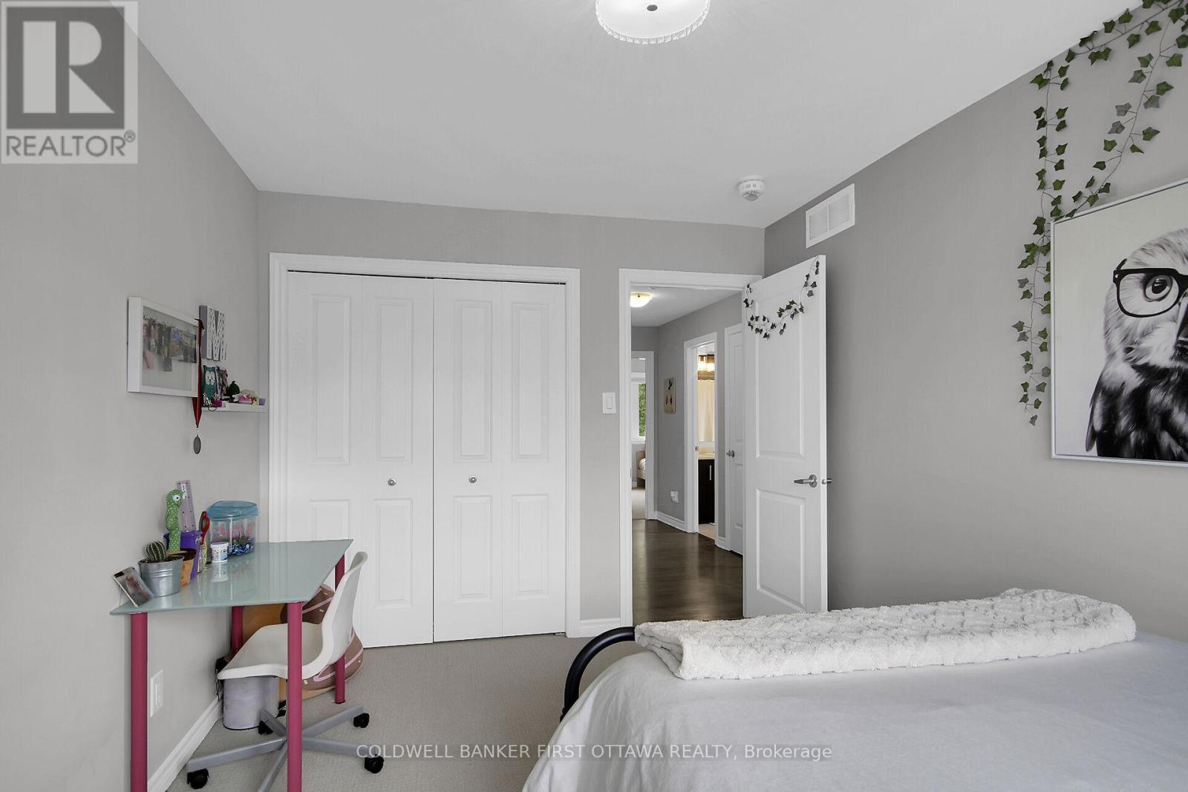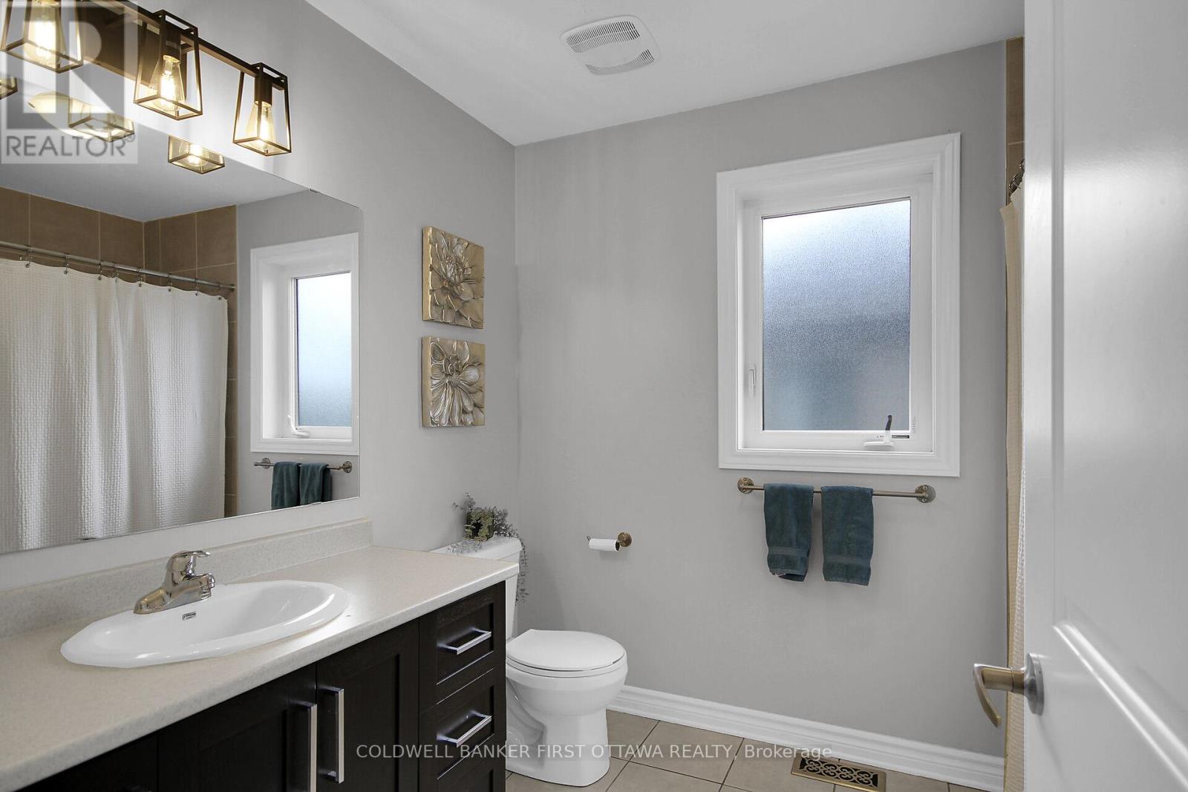3 Bedroom
3 Bathroom
1,500 - 2,000 ft2
Fireplace
Central Air Conditioning, Air Exchanger
Forced Air
Landscaped, Lawn Sprinkler
$834,900
Welcome to this beautifully designed Harvard model by Brigil, nestled on a large lot & peaceful cul-de-sac with a walk out basement. Spacious 3 bedrooms, 2.5 baths. Breathtaking two-story foyer with 19' ceilings, setting the tone for the open-concept. The main level features gleaming hardwood floors, large windows that flood the home with natural light, and a cozy gas fireplace. The gourmet kitchen is a chef's delight, boasting quartz countertops and stainless-steel appliances. The adjoining dining room, with easy patio door access, opens up to a generous deck. Ascend the hardwood staircase to the second floor, luxurious primary suite with double closets and a 5-piece ensuite. Two additional bedrooms and a well-appointed full bath to complete this level. This home beautifully combines modern convenience with timeless elegance in a sought-after location. (id:53899)
Property Details
|
MLS® Number
|
X12129989 |
|
Property Type
|
Single Family |
|
Neigbourhood
|
Stittsville |
|
Community Name
|
8211 - Stittsville (North) |
|
Features
|
Cul-de-sac, Dry |
|
Parking Space Total
|
3 |
|
Structure
|
Deck, Porch |
Building
|
Bathroom Total
|
3 |
|
Bedrooms Above Ground
|
3 |
|
Bedrooms Total
|
3 |
|
Age
|
6 To 15 Years |
|
Amenities
|
Fireplace(s) |
|
Appliances
|
Water Meter, Dishwasher, Dryer, Hood Fan, Stove, Washer, Refrigerator |
|
Basement Development
|
Finished |
|
Basement Features
|
Walk Out |
|
Basement Type
|
N/a (finished) |
|
Construction Style Attachment
|
Detached |
|
Cooling Type
|
Central Air Conditioning, Air Exchanger |
|
Exterior Finish
|
Brick, Vinyl Siding |
|
Fireplace Present
|
Yes |
|
Fireplace Total
|
1 |
|
Foundation Type
|
Poured Concrete |
|
Half Bath Total
|
1 |
|
Heating Fuel
|
Natural Gas |
|
Heating Type
|
Forced Air |
|
Stories Total
|
2 |
|
Size Interior
|
1,500 - 2,000 Ft2 |
|
Type
|
House |
|
Utility Water
|
Municipal Water |
Parking
Land
|
Acreage
|
No |
|
Landscape Features
|
Landscaped, Lawn Sprinkler |
|
Sewer
|
Sanitary Sewer |
|
Size Depth
|
27.5 M |
|
Size Frontage
|
17 M |
|
Size Irregular
|
17 X 27.5 M |
|
Size Total Text
|
17 X 27.5 M |
|
Zoning Description
|
R1mm |
Utilities
|
Cable
|
Installed |
|
Sewer
|
Installed |
https://www.realtor.ca/real-estate/28272317/171-loreka-court-ottawa-8211-stittsville-north










































