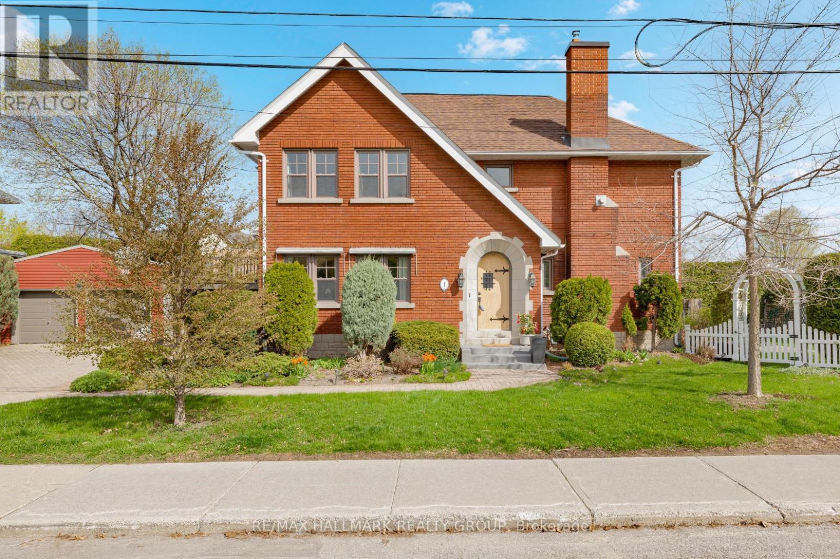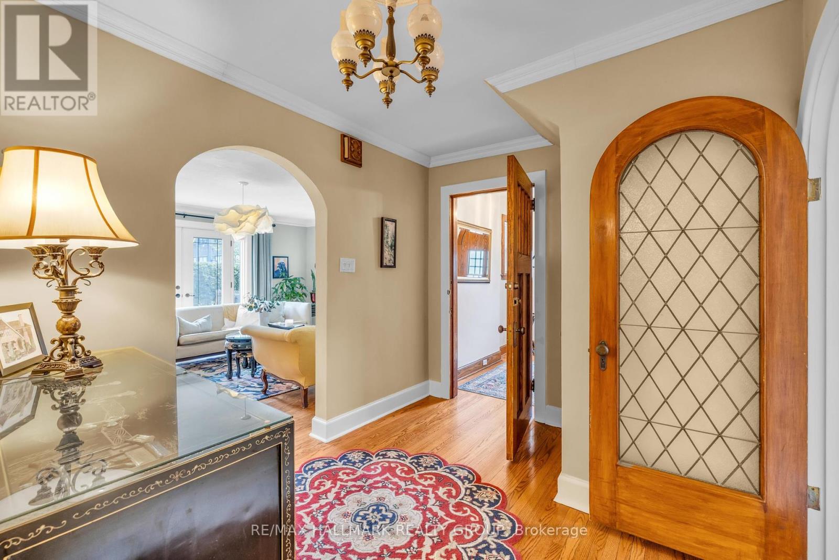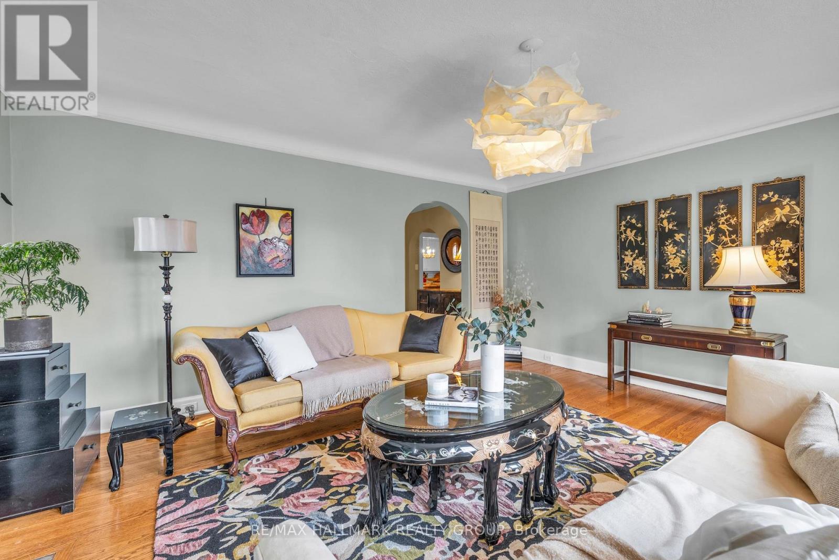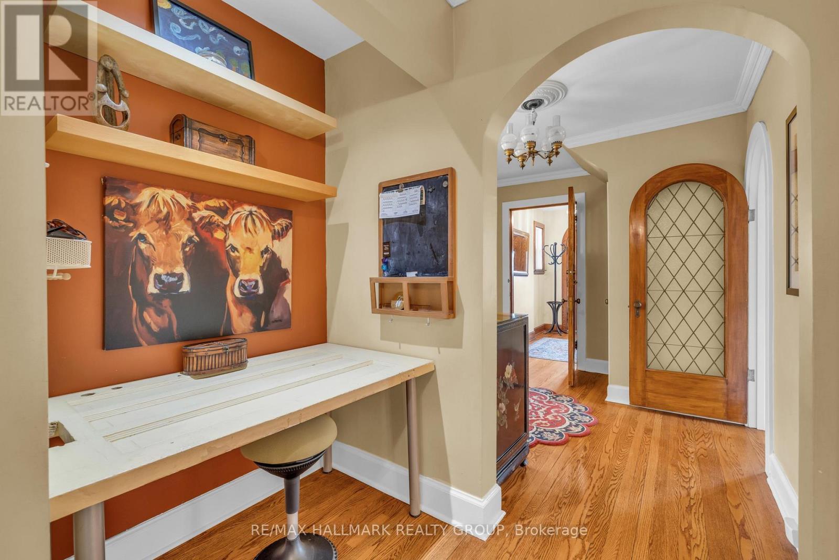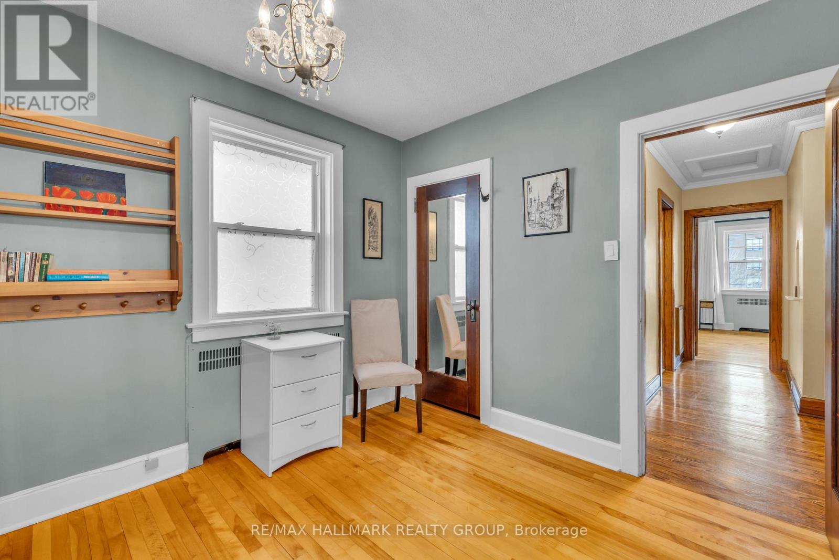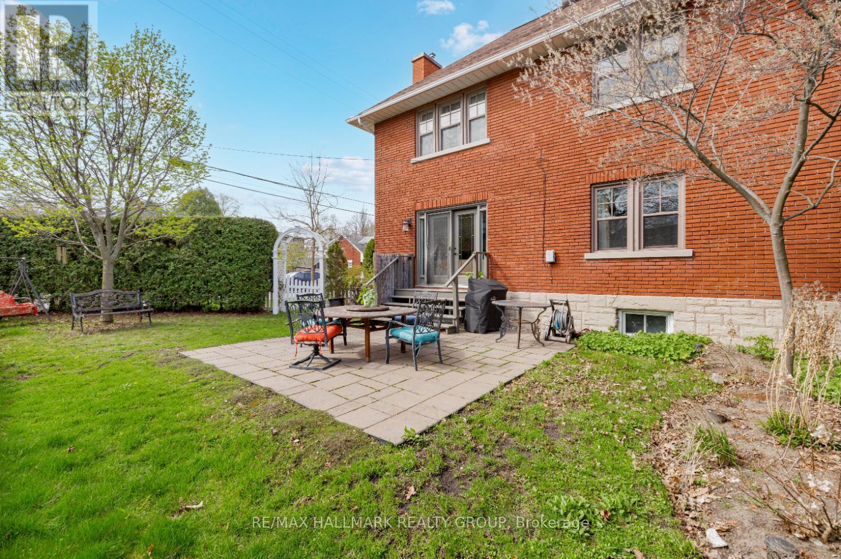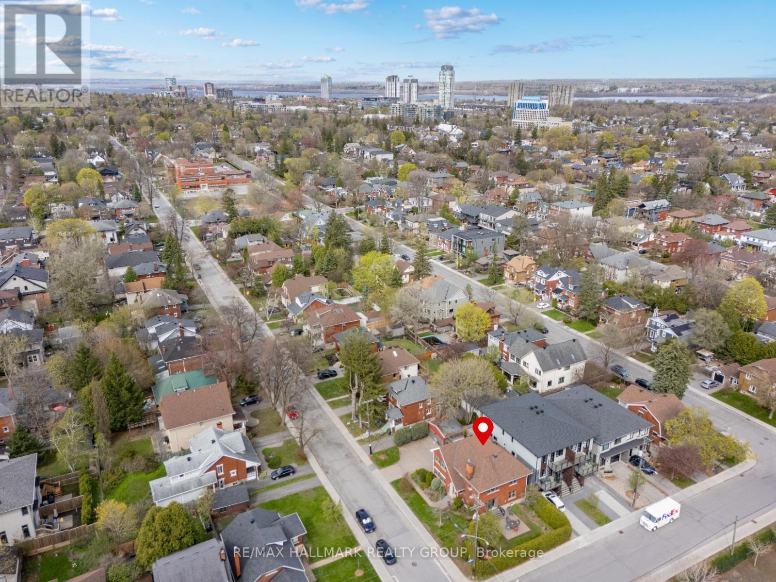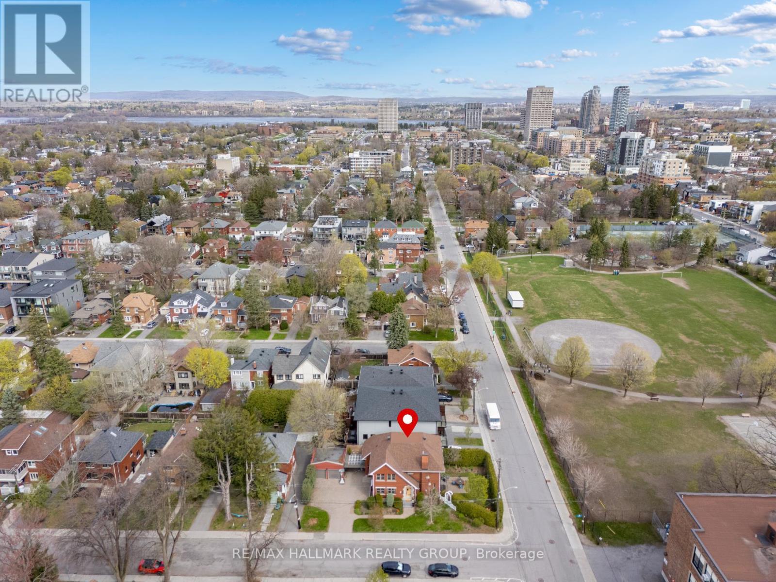4 Bedroom
4 Bathroom
3,000 - 3,500 ft2
Fireplace
Radiant Heat
Landscaped
$2,195,000
Welcome to this extraordinary two-storey home located in sought-after Wellington Village, offering 3,077 sq. feet of above-grade living space plus a fully finished basement. This expansive light-filled property sits on a generous 100 foot wide lot, 50 feet deep, providing plenty of room for outdoor living and entertaining and a rare double garage. Boasting a beautiful hedged side yard on the east side with a charming patio, while the west side showcases a large upper deck. Originally an executive duplex, this home was thoughtfully converted into a spacious single-family residence, making it a unique & standout property in the area. Its attractive red brick exterior & classic architectural details add both character & curb appeal. Built in 1931, the home preserves much of its original charm, including beautiful hardwood floors & doors throughout, while offering modern updates that blend seamlessly with its timeless design. The main floor features a spacious living room centred around a cozy gas fireplace, formal dining room, sitting area, office nook & beautifully renovated kitchen with centre island and heated floor. A main floor bedroom & full bathroom provide ideal accessible accommodations for guests or multi-generational living. Upstairs, you'll find a bright & airy family room with a second gas fireplace, creating an additional space to unwind. The generous primary suite features a luxurious 5-piece ensuite. Two other bedrooms & full bathroom complete the second floor. The finished basement offers a spacious rec room, additional full bath and two flex rooms, perfect for a home office or guest room. Incredible location across from Fisher Park, steps to Elmdale PS, & all of the trendy boutiques, cafés & restaurants of Wellington Village. A perfect blend of historical elegance and contemporary comfort, this home is ideal for those seeking a distinctive & spacious property in one of Ottawa's most desirable neighbourhoods. A truly special property not to be missed! (id:53899)
Property Details
|
MLS® Number
|
X12130218 |
|
Property Type
|
Single Family |
|
Neigbourhood
|
Fisher Park |
|
Community Name
|
4303 - Ottawa West |
|
Amenities Near By
|
Park, Public Transit, Schools |
|
Equipment Type
|
Water Heater |
|
Parking Space Total
|
6 |
|
Rental Equipment Type
|
Water Heater |
|
Structure
|
Patio(s), Deck |
Building
|
Bathroom Total
|
4 |
|
Bedrooms Above Ground
|
4 |
|
Bedrooms Total
|
4 |
|
Amenities
|
Fireplace(s) |
|
Appliances
|
Dishwasher, Dryer, Freezer, Hood Fan, Stove, Washer, Refrigerator |
|
Basement Development
|
Finished |
|
Basement Type
|
N/a (finished) |
|
Construction Style Attachment
|
Detached |
|
Exterior Finish
|
Brick |
|
Fireplace Present
|
Yes |
|
Fireplace Total
|
2 |
|
Foundation Type
|
Poured Concrete |
|
Heating Fuel
|
Natural Gas |
|
Heating Type
|
Radiant Heat |
|
Stories Total
|
2 |
|
Size Interior
|
3,000 - 3,500 Ft2 |
|
Type
|
House |
|
Utility Water
|
Municipal Water |
Parking
Land
|
Acreage
|
No |
|
Land Amenities
|
Park, Public Transit, Schools |
|
Landscape Features
|
Landscaped |
|
Sewer
|
Sanitary Sewer |
|
Size Depth
|
50 Ft |
|
Size Frontage
|
100 Ft |
|
Size Irregular
|
100 X 50 Ft |
|
Size Total Text
|
100 X 50 Ft |
Rooms
| Level |
Type |
Length |
Width |
Dimensions |
|
Second Level |
Bedroom |
4.34 m |
3.97 m |
4.34 m x 3.97 m |
|
Second Level |
Bedroom |
3.7 m |
2 m |
3.7 m x 2 m |
|
Second Level |
Family Room |
4.99 m |
4.49 m |
4.99 m x 4.49 m |
|
Second Level |
Bathroom |
2.57 m |
1.63 m |
2.57 m x 1.63 m |
|
Second Level |
Primary Bedroom |
5.2 m |
4.19 m |
5.2 m x 4.19 m |
|
Second Level |
Bathroom |
4.2 m |
2.42 m |
4.2 m x 2.42 m |
|
Basement |
Recreational, Games Room |
4.31 m |
3.77 m |
4.31 m x 3.77 m |
|
Basement |
Exercise Room |
3.87 m |
3.48 m |
3.87 m x 3.48 m |
|
Basement |
Den |
4.25 m |
3 m |
4.25 m x 3 m |
|
Basement |
Den |
4.57 m |
2.75 m |
4.57 m x 2.75 m |
|
Basement |
Bathroom |
2.91 m |
1.6 m |
2.91 m x 1.6 m |
|
Basement |
Utility Room |
4.39 m |
1.22 m |
4.39 m x 1.22 m |
|
Main Level |
Foyer |
2.73 m |
1.65 m |
2.73 m x 1.65 m |
|
Main Level |
Living Room |
4.98 m |
4.5 m |
4.98 m x 4.5 m |
|
Main Level |
Dining Room |
4.2 m |
3.01 m |
4.2 m x 3.01 m |
|
Main Level |
Sitting Room |
4.19 m |
1.88 m |
4.19 m x 1.88 m |
|
Main Level |
Kitchen |
5.45 m |
4.21 m |
5.45 m x 4.21 m |
|
Main Level |
Other |
1.65 m |
1.46 m |
1.65 m x 1.46 m |
|
Main Level |
Bedroom |
4.33 m |
3.96 m |
4.33 m x 3.96 m |
|
Main Level |
Bathroom |
2.57 m |
1.64 m |
2.57 m x 1.64 m |
https://www.realtor.ca/real-estate/28272841/1-iona-street-ottawa-4303-ottawa-west
