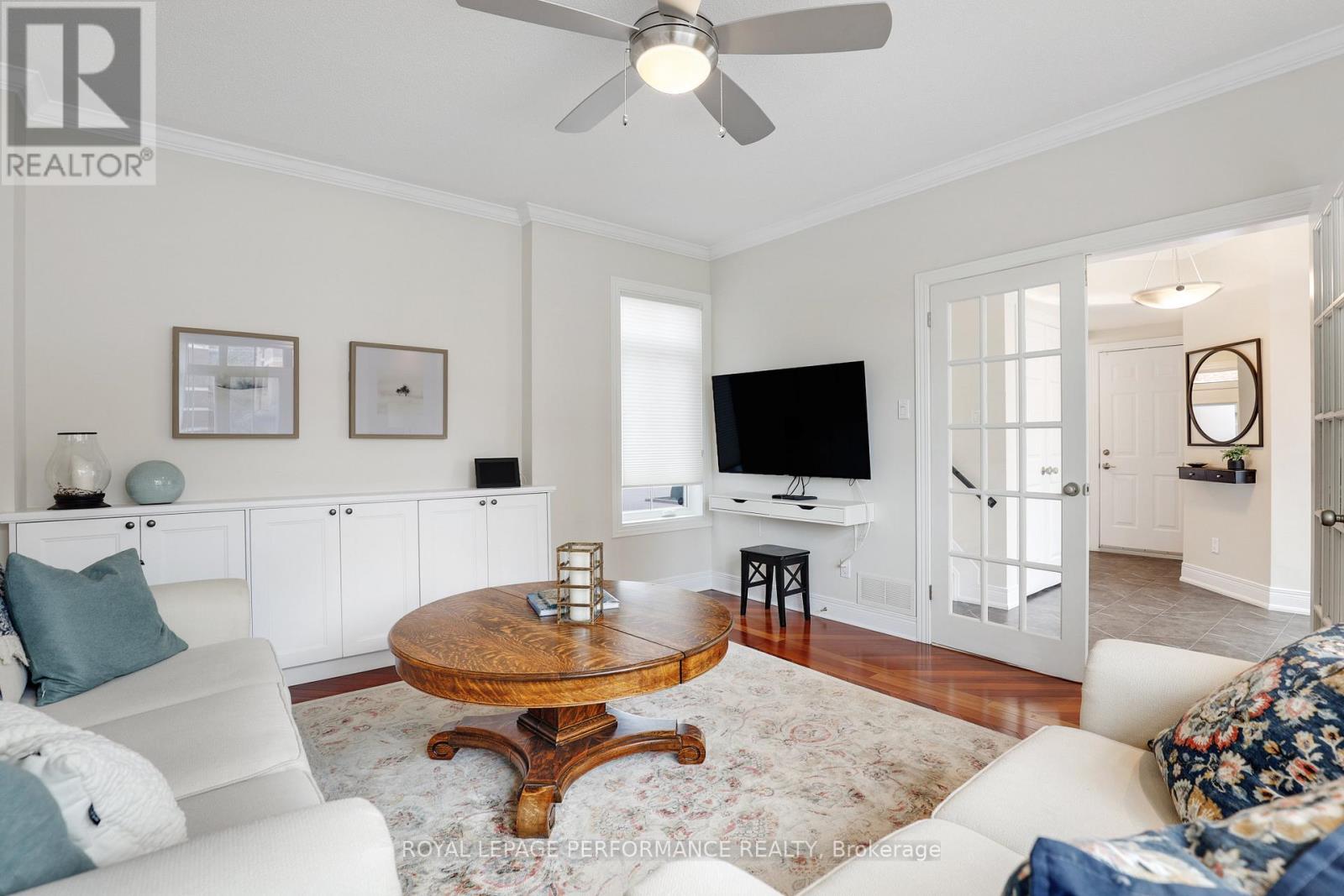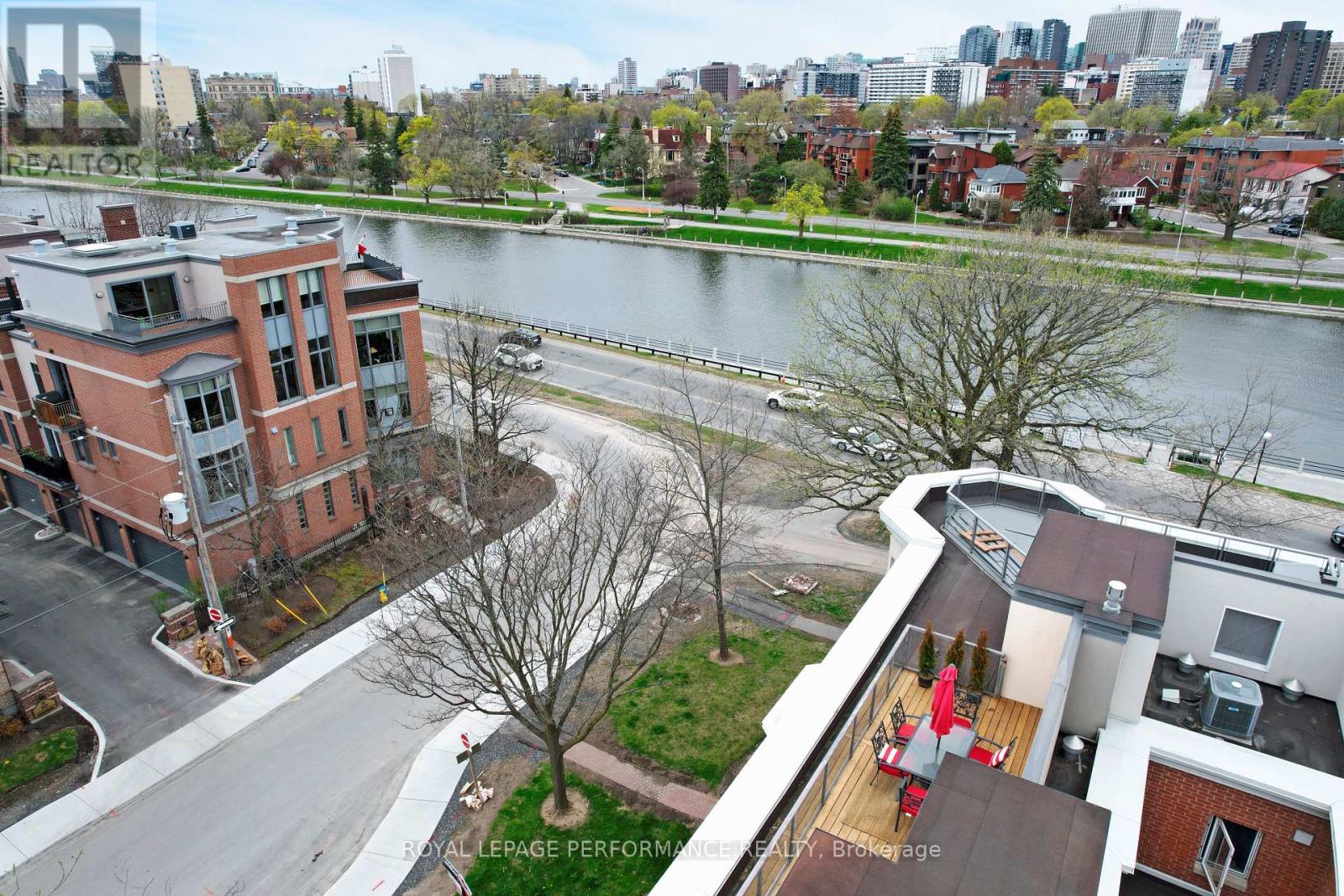3 Kings Landing Private Ottawa, Ontario K1S 5P8
$1,199,000
OPEN HOUSE THURSDAY MAY 8th 11AM to 1PM. This beautifully remodeled and renovated 3-storey townhome with many views of the Canal offers the perfect blend of historic character and modern sophistication, nestled in an exclusive enclave. Every detail has been thoughtfully updated, creating a move-in ready home ideal for professionals or families alike. The main floor welcomes you with a spacious foyer, cozy family room, powder room, and inside access to the garage. Upstairs, natural light floods the expansive second level, where gleaming hardwood floors run throughout the open-concept living and dining areas. The updated eat-in kitchen is both stylish and functional, ideal for daily living or entertaining. The third level boasts a generous primary suite with a walk-in closet and a beautifully renovated 3-piece ensuite. A second large bedroom, additional full bath, and convenient laundry complete the level. A newly refinished rooftop deck crowns the home, offering private outdoor space and stunning views of the canal. The fully finished basement features a third bedroom, full bathroom, and ample storage. With an attached garage and surface parking, this home combines comfort and convenience. Steps from the Rideau Canal, and just minutes to the Byward Market, parks, and top amenities, this is urban living at its finest. (id:53899)
Open House
This property has open houses!
11:00 am
Ends at:1:00 pm
Property Details
| MLS® Number | X12130664 |
| Property Type | Single Family |
| Neigbourhood | Old Ottawa East |
| Community Name | 4408 - Ottawa East |
| Parking Space Total | 2 |
Building
| Bathroom Total | 4 |
| Bedrooms Above Ground | 2 |
| Bedrooms Below Ground | 1 |
| Bedrooms Total | 3 |
| Basement Development | Finished |
| Basement Type | Full (finished) |
| Construction Style Attachment | Attached |
| Cooling Type | Central Air Conditioning |
| Exterior Finish | Brick |
| Fireplace Present | Yes |
| Foundation Type | Poured Concrete |
| Heating Fuel | Natural Gas |
| Heating Type | Forced Air |
| Stories Total | 3 |
| Size Interior | 2,000 - 2,500 Ft2 |
| Type | Row / Townhouse |
| Utility Water | Municipal Water |
Parking
| Attached Garage | |
| Garage | |
| Inside Entry |
Land
| Acreage | No |
| Sewer | Sanitary Sewer |
| Size Depth | 22 Ft ,10 In |
| Size Frontage | 38 Ft ,7 In |
| Size Irregular | 38.6 X 22.9 Ft |
| Size Total Text | 38.6 X 22.9 Ft |
Rooms
| Level | Type | Length | Width | Dimensions |
|---|---|---|---|---|
| Second Level | Living Room | 5.03 m | 4.38 m | 5.03 m x 4.38 m |
| Second Level | Dining Room | 4.03 m | 3.4 m | 4.03 m x 3.4 m |
| Second Level | Kitchen | 3.43 m | 3.11 m | 3.43 m x 3.11 m |
| Second Level | Eating Area | 3.53 m | 2.99 m | 3.53 m x 2.99 m |
| Third Level | Bathroom | 2.98 m | 1.88 m | 2.98 m x 1.88 m |
| Third Level | Primary Bedroom | 5.07 m | 4.93 m | 5.07 m x 4.93 m |
| Third Level | Bathroom | 3.66 m | 1.89 m | 3.66 m x 1.89 m |
| Third Level | Bedroom 2 | 3.81 m | 3.14 m | 3.81 m x 3.14 m |
| Lower Level | Bedroom 3 | 4.42 m | 2.78 m | 4.42 m x 2.78 m |
| Lower Level | Bathroom | 1.81 m | 1.74 m | 1.81 m x 1.74 m |
| Lower Level | Utility Room | 2.67 m | 2.43 m | 2.67 m x 2.43 m |
| Main Level | Foyer | 2.34 m | 2.22 m | 2.34 m x 2.22 m |
| Main Level | Family Room | 4.6 m | 4.21 m | 4.6 m x 4.21 m |
| Main Level | Bathroom | 1.54 m | 1.34 m | 1.54 m x 1.34 m |
https://www.realtor.ca/real-estate/28273595/3-kings-landing-private-ottawa-4408-ottawa-east
Contact Us
Contact us for more information





































