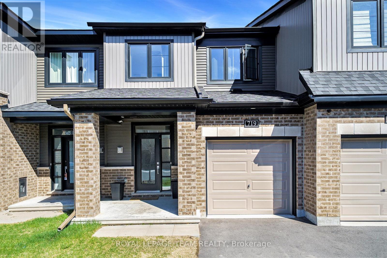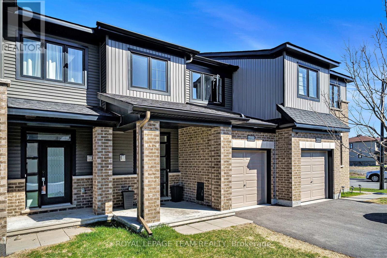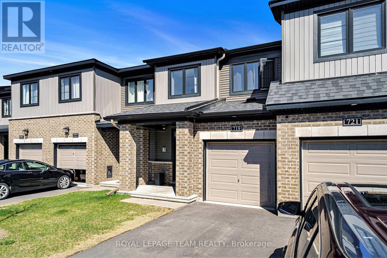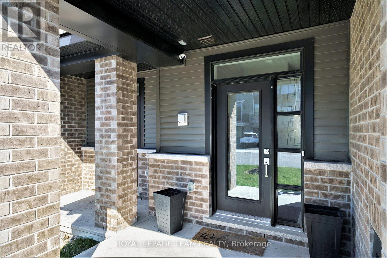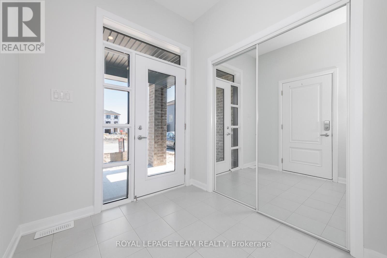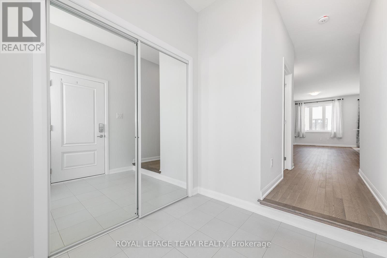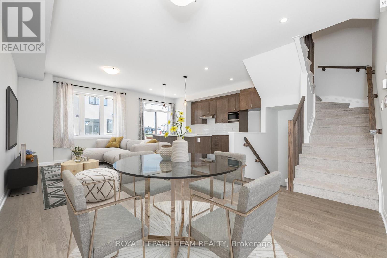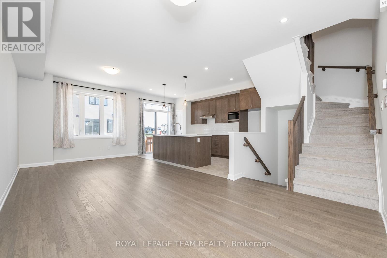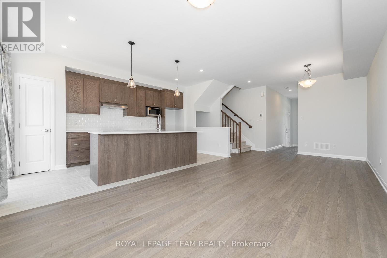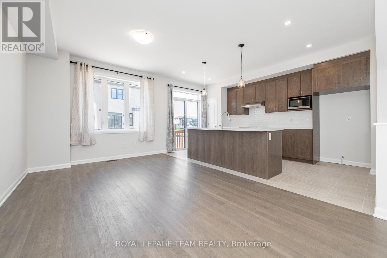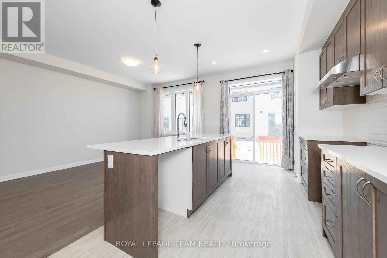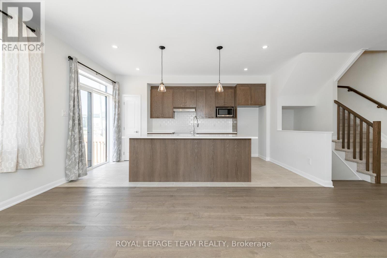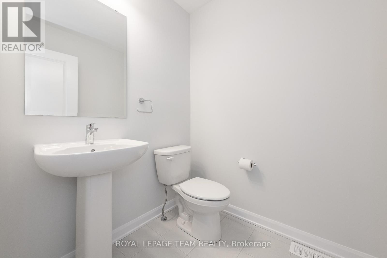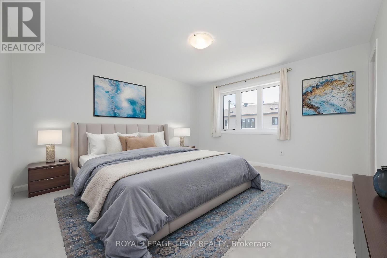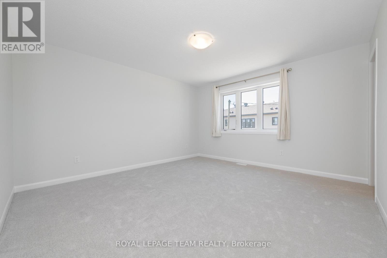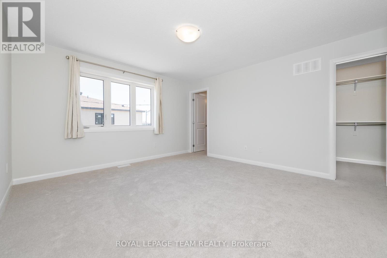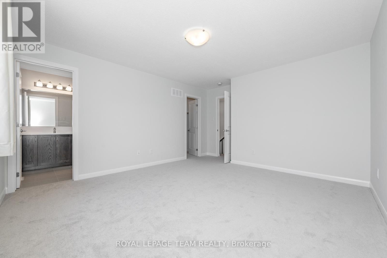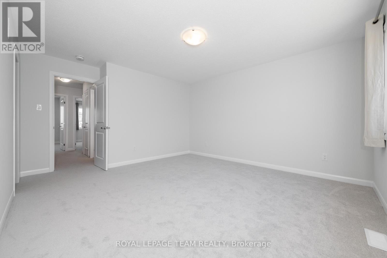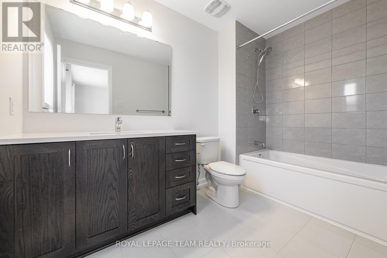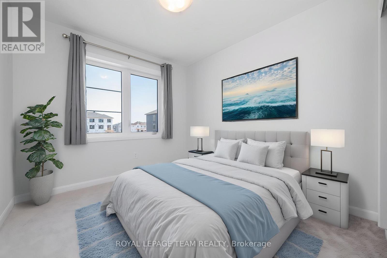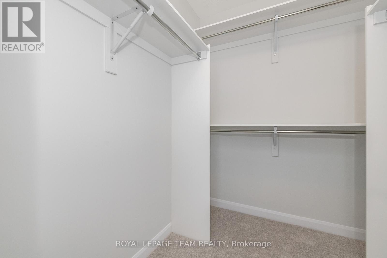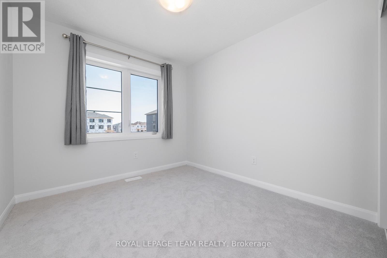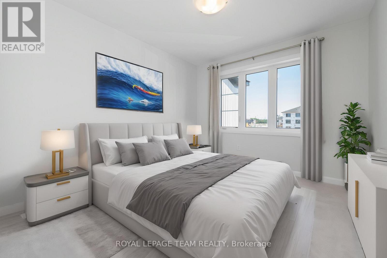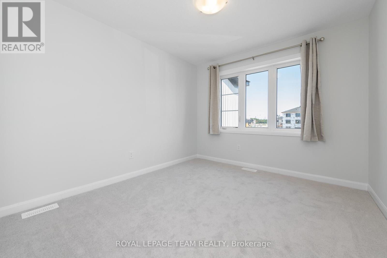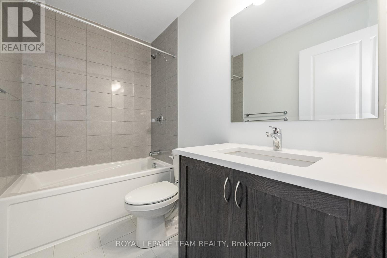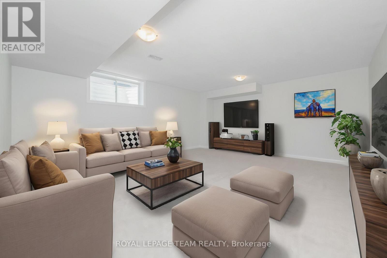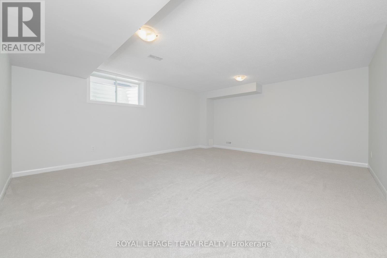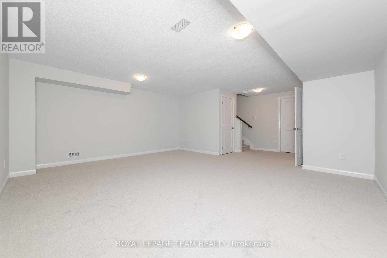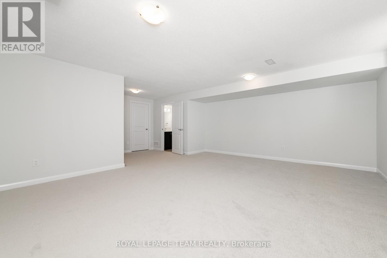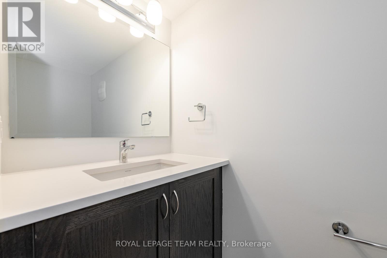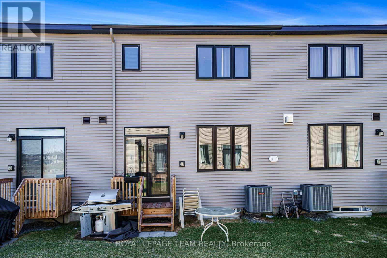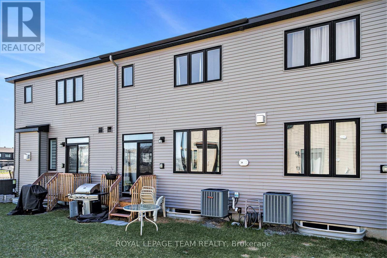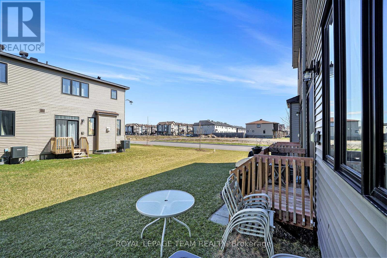3 Bedroom
4 Bathroom
1,500 - 2,000 ft2
Central Air Conditioning
Forced Air
$2,700 Monthly
This stunning Monterey model boasts approx. 1873 sq ft of modern living space, including 3 bedrooms & 4 bathrooms, located in the growing community of Quinn's Pointe, a great place to raise a family with a wide range of school options close by. Enjoy quartz countertops & beautiful tile backsplash in the bright kitchen overlooking the open-concept living & dining area, perfect for family time or entertaining guests. The primary bedroom offers a large ensuite and walk in closet, plus you will love the convenience of 2nd floor laundry. The finished basement features a large family room & bonus 4th bathroom, great for kids or teens! Soak up all of the amenities this community has to offer such as numerous parks, ponds, nearby green space, nature trails & the Jock & Rideau Rivers. There are plenty of retail & dining opportunities along Strandherd and Greenbank Road, plus the Minto Recreation Complex just minutes away! (id:53899)
Property Details
|
MLS® Number
|
X12131507 |
|
Property Type
|
Single Family |
|
Neigbourhood
|
Barrhaven West |
|
Community Name
|
7711 - Barrhaven - Half Moon Bay |
|
Amenities Near By
|
Public Transit, Park |
|
Parking Space Total
|
2 |
Building
|
Bathroom Total
|
4 |
|
Bedrooms Above Ground
|
3 |
|
Bedrooms Total
|
3 |
|
Appliances
|
Garage Door Opener Remote(s), Dishwasher, Dryer, Hood Fan, Microwave, Stove, Washer, Refrigerator |
|
Basement Development
|
Finished |
|
Basement Type
|
Full (finished) |
|
Construction Style Attachment
|
Attached |
|
Cooling Type
|
Central Air Conditioning |
|
Exterior Finish
|
Brick |
|
Foundation Type
|
Poured Concrete |
|
Half Bath Total
|
2 |
|
Heating Fuel
|
Natural Gas |
|
Heating Type
|
Forced Air |
|
Stories Total
|
2 |
|
Size Interior
|
1,500 - 2,000 Ft2 |
|
Type
|
Row / Townhouse |
|
Utility Water
|
Municipal Water |
Parking
Land
|
Acreage
|
No |
|
Land Amenities
|
Public Transit, Park |
|
Sewer
|
Sanitary Sewer |
Rooms
| Level |
Type |
Length |
Width |
Dimensions |
|
Second Level |
Bathroom |
2.46 m |
1.44 m |
2.46 m x 1.44 m |
|
Second Level |
Primary Bedroom |
4.24 m |
3.96 m |
4.24 m x 3.96 m |
|
Second Level |
Bathroom |
2.97 m |
1.85 m |
2.97 m x 1.85 m |
|
Second Level |
Bedroom |
3.37 m |
3.04 m |
3.37 m x 3.04 m |
|
Second Level |
Bedroom |
3.07 m |
2.76 m |
3.07 m x 2.76 m |
|
Lower Level |
Family Room |
5.53 m |
4.67 m |
5.53 m x 4.67 m |
|
Lower Level |
Bathroom |
2.03 m |
0.93 m |
2.03 m x 0.93 m |
|
Main Level |
Foyer |
2.18 m |
2 m |
2.18 m x 2 m |
|
Main Level |
Living Room |
4.26 m |
3.14 m |
4.26 m x 3.14 m |
|
Main Level |
Dining Room |
3.14 m |
3.04 m |
3.14 m x 3.04 m |
|
Main Level |
Kitchen |
4.95 m |
2.64 m |
4.95 m x 2.64 m |
|
Main Level |
Bathroom |
1.72 m |
1.54 m |
1.72 m x 1.54 m |
Utilities
|
Cable
|
Available |
|
Natural Gas Available
|
Available |
|
Sewer
|
Installed |
https://www.realtor.ca/real-estate/28275411/719-doneraile-walk-ottawa-7711-barrhaven-half-moon-bay
