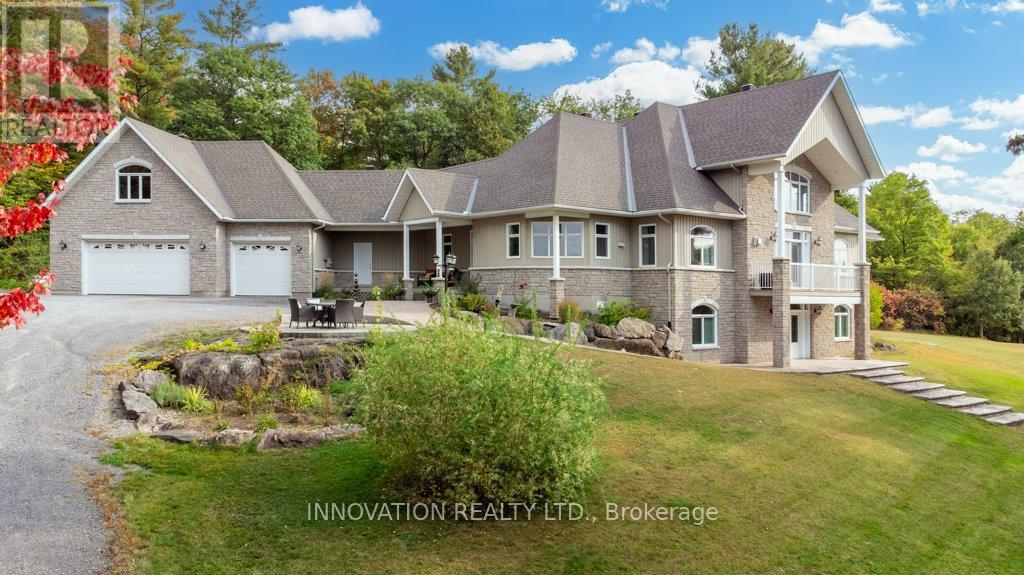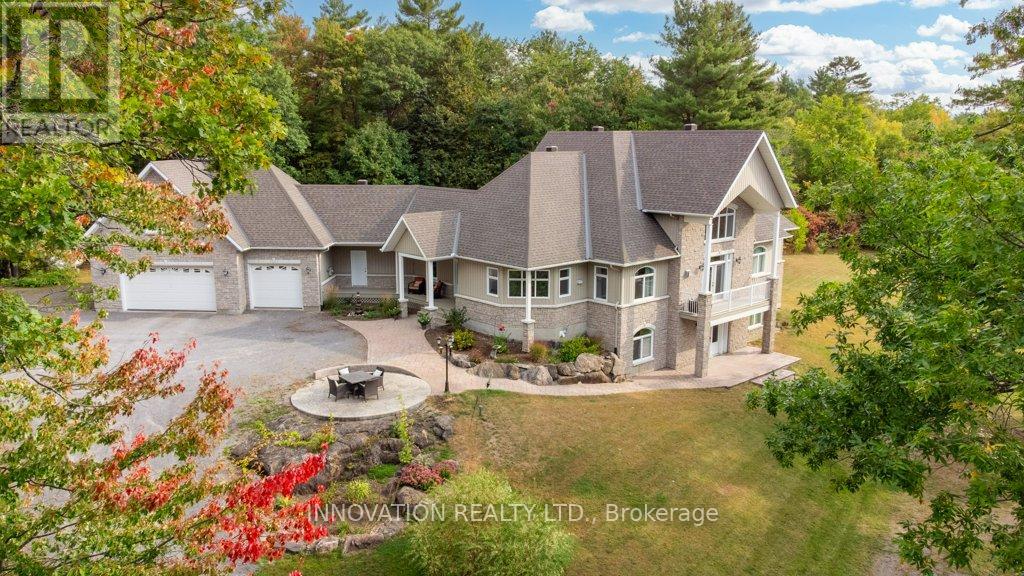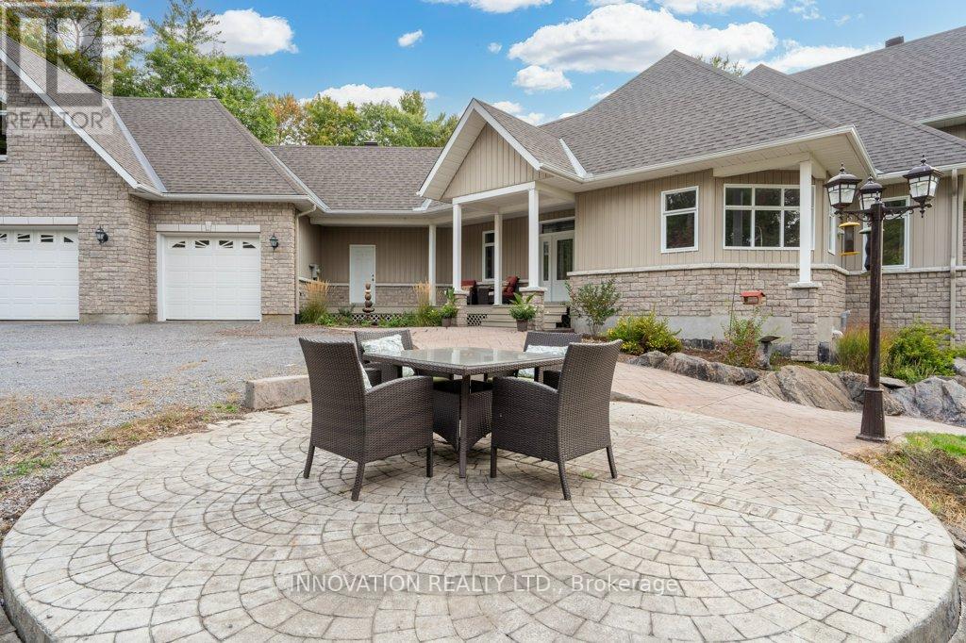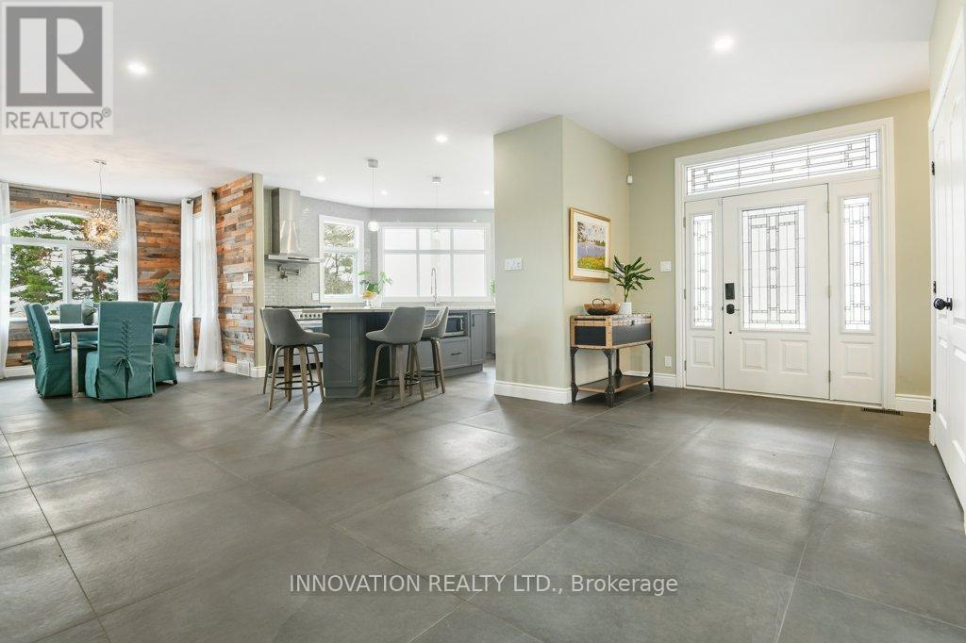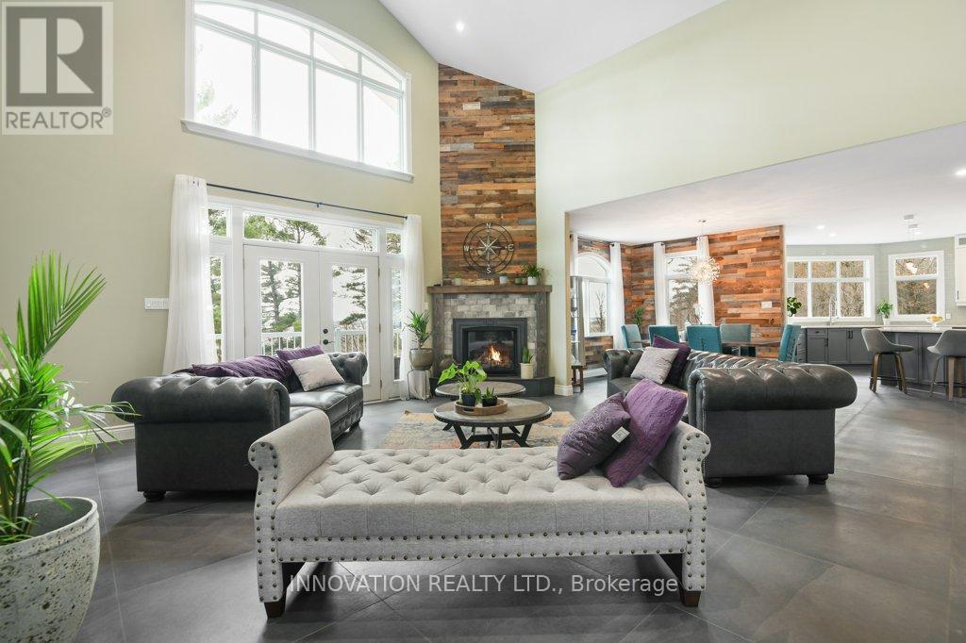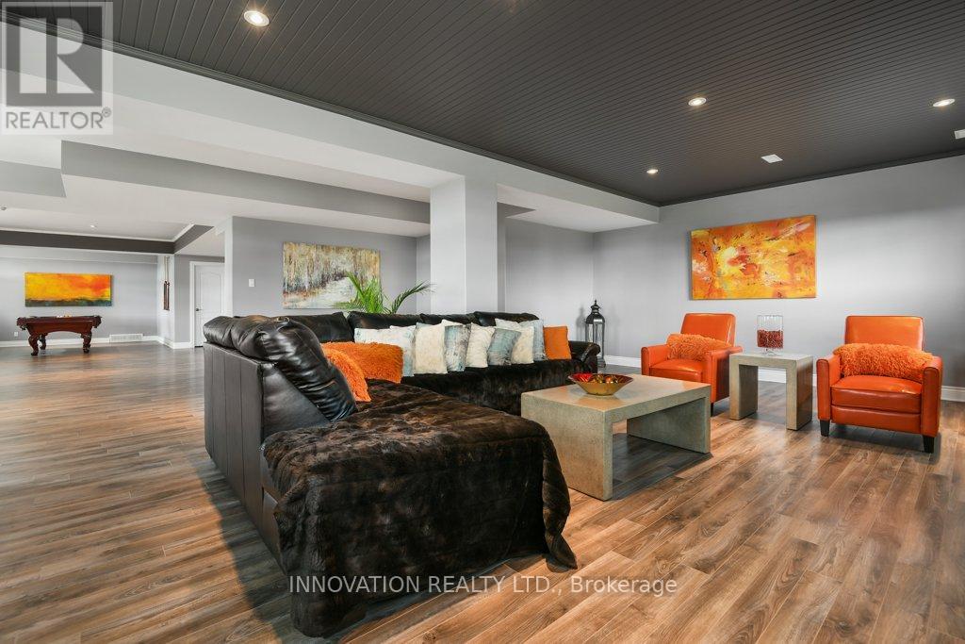3 Bedroom
4 Bathroom
3,500 - 5,000 ft2
Bungalow
Fireplace
Central Air Conditioning
Radiant Heat
Acreage
$1,595,000
Nestled high upon 5.7 acres on the protected Carp Ridge, offering spectacular panoramic views of the Carp River Valley, KIN Vineyards and magical sunsets, you will find this Quality Custom built bungalow with a finished walkout basement with radiant in-floor heating, an attached heated 3 car garage with finished loft above and a detached 2 car garage. Soaring ceilings stretch skyward across the expanse of the sun-filled open concept main level that features massive windows offering tranquil views. The scrumptious culinary kitchen with rambling quartzite counters, quality cabinetry, large island with breakfast counter & stainless steel appliances. Gas fireplace in the living room, large primary bedroom with an organized walk-in closet & spa like luxurious 5 pc ensuite with deep soaker tub & glass shower. Main floor laundry/mud room & office. The professionally walkout finished basement has a family room, gym, and full bathroom. The property is adorned with extensive landscaping, rock gardens, patio and a fenced rear yard. Electrical hookup & generator included. A rare find. (id:53899)
Property Details
|
MLS® Number
|
X12131590 |
|
Property Type
|
Single Family |
|
Neigbourhood
|
West Carleton-March |
|
Community Name
|
9102 - Huntley Ward (North East) |
|
Features
|
Irregular Lot Size |
|
Parking Space Total
|
17 |
Building
|
Bathroom Total
|
4 |
|
Bedrooms Above Ground
|
3 |
|
Bedrooms Total
|
3 |
|
Amenities
|
Fireplace(s) |
|
Appliances
|
Water Treatment, Blinds, Dishwasher, Dryer, Garage Door Opener, Hood Fan, Microwave, Stove, Washer, Refrigerator |
|
Architectural Style
|
Bungalow |
|
Basement Development
|
Finished |
|
Basement Type
|
N/a (finished) |
|
Construction Style Attachment
|
Detached |
|
Cooling Type
|
Central Air Conditioning |
|
Exterior Finish
|
Stone, Vinyl Siding |
|
Fireplace Present
|
Yes |
|
Foundation Type
|
Concrete |
|
Half Bath Total
|
1 |
|
Heating Fuel
|
Propane |
|
Heating Type
|
Radiant Heat |
|
Stories Total
|
1 |
|
Size Interior
|
3,500 - 5,000 Ft2 |
|
Type
|
House |
|
Utility Water
|
Drilled Well |
Parking
Land
|
Acreage
|
Yes |
|
Sewer
|
Septic System |
|
Size Irregular
|
859.8 X 590.8 Acre |
|
Size Total Text
|
859.8 X 590.8 Acre|5 - 9.99 Acres |
|
Zoning Description
|
Residential |
Rooms
| Level |
Type |
Length |
Width |
Dimensions |
|
Basement |
Den |
3.75 m |
3.33 m |
3.75 m x 3.33 m |
|
Basement |
Utility Room |
7.46 m |
3.91 m |
7.46 m x 3.91 m |
|
Basement |
Family Room |
17.65 m |
9.94 m |
17.65 m x 9.94 m |
|
Basement |
Exercise Room |
5.63 m |
3.81 m |
5.63 m x 3.81 m |
|
Main Level |
Foyer |
6.17 m |
4.59 m |
6.17 m x 4.59 m |
|
Main Level |
Living Room |
7.46 m |
6.24 m |
7.46 m x 6.24 m |
|
Main Level |
Dining Room |
5.63 m |
3.62 m |
5.63 m x 3.62 m |
|
Main Level |
Kitchen |
4.7 m |
4.09 m |
4.7 m x 4.09 m |
|
Main Level |
Office |
3.93 m |
2.88 m |
3.93 m x 2.88 m |
|
Main Level |
Primary Bedroom |
6.01 m |
5.04 m |
6.01 m x 5.04 m |
|
Main Level |
Bedroom 2 |
4.3 m |
3.45 m |
4.3 m x 3.45 m |
|
Main Level |
Bedroom 3 |
3.8 m |
3.45 m |
3.8 m x 3.45 m |
https://www.realtor.ca/real-estate/28275805/4088-carp-road-ottawa-9102-huntley-ward-north-east
