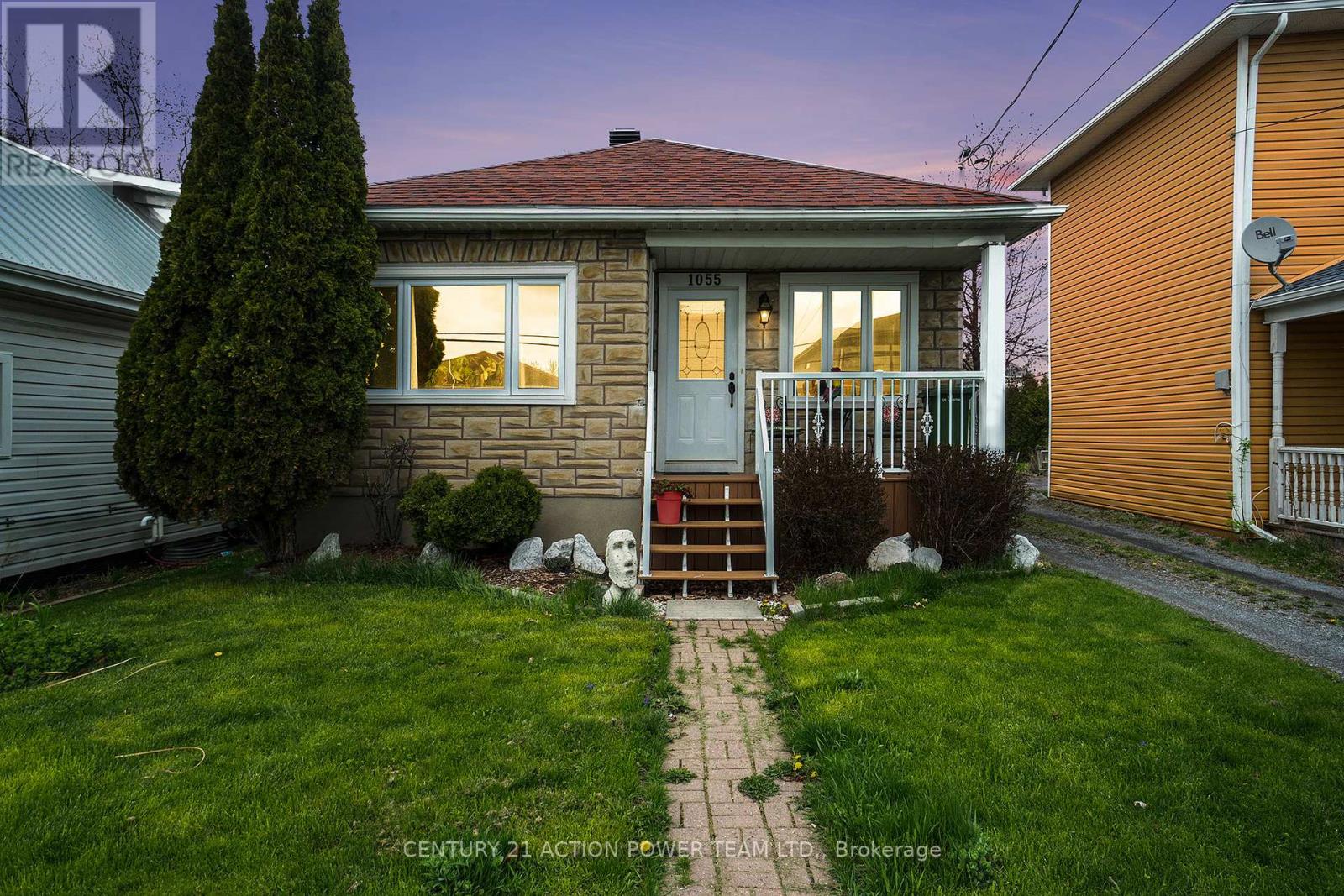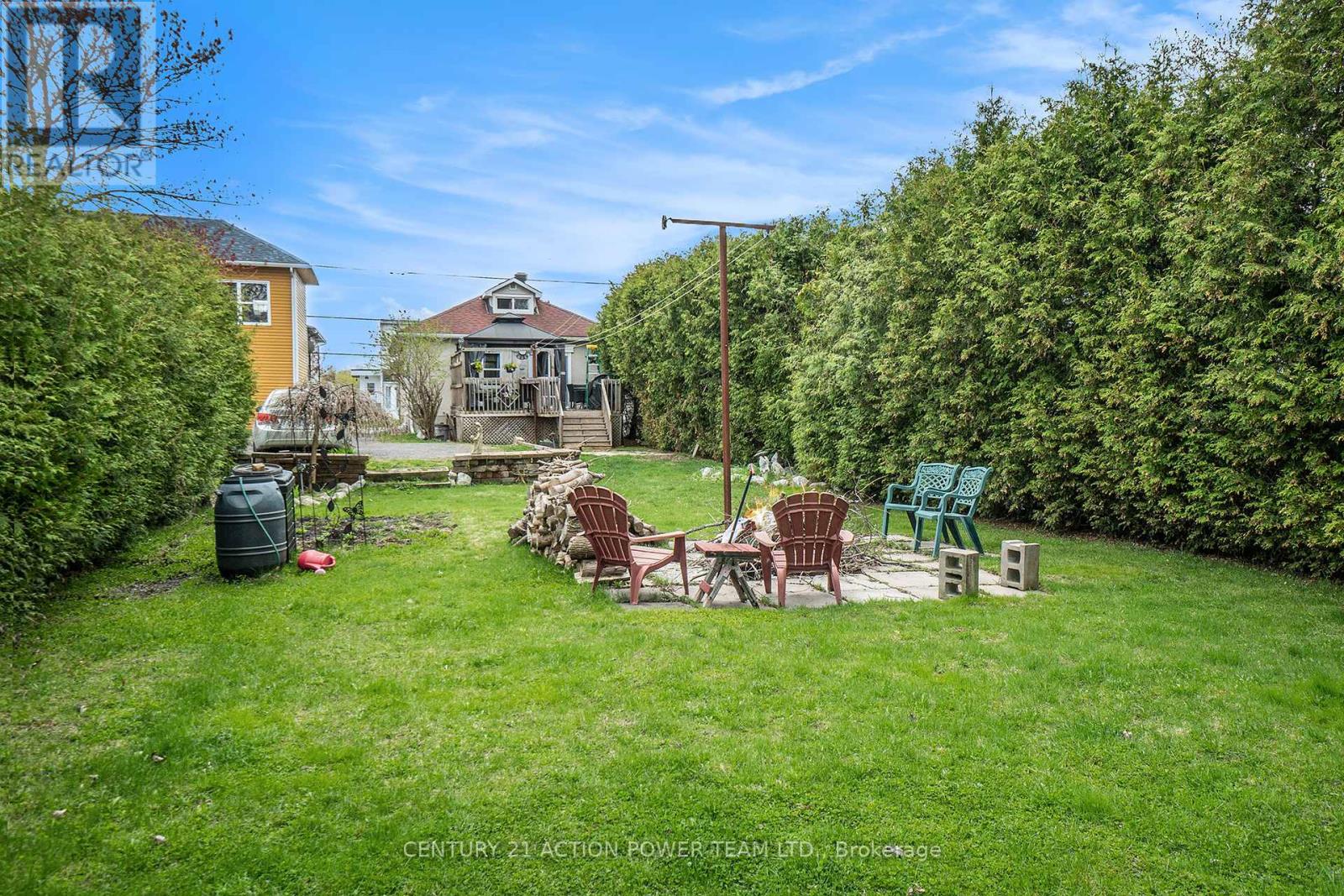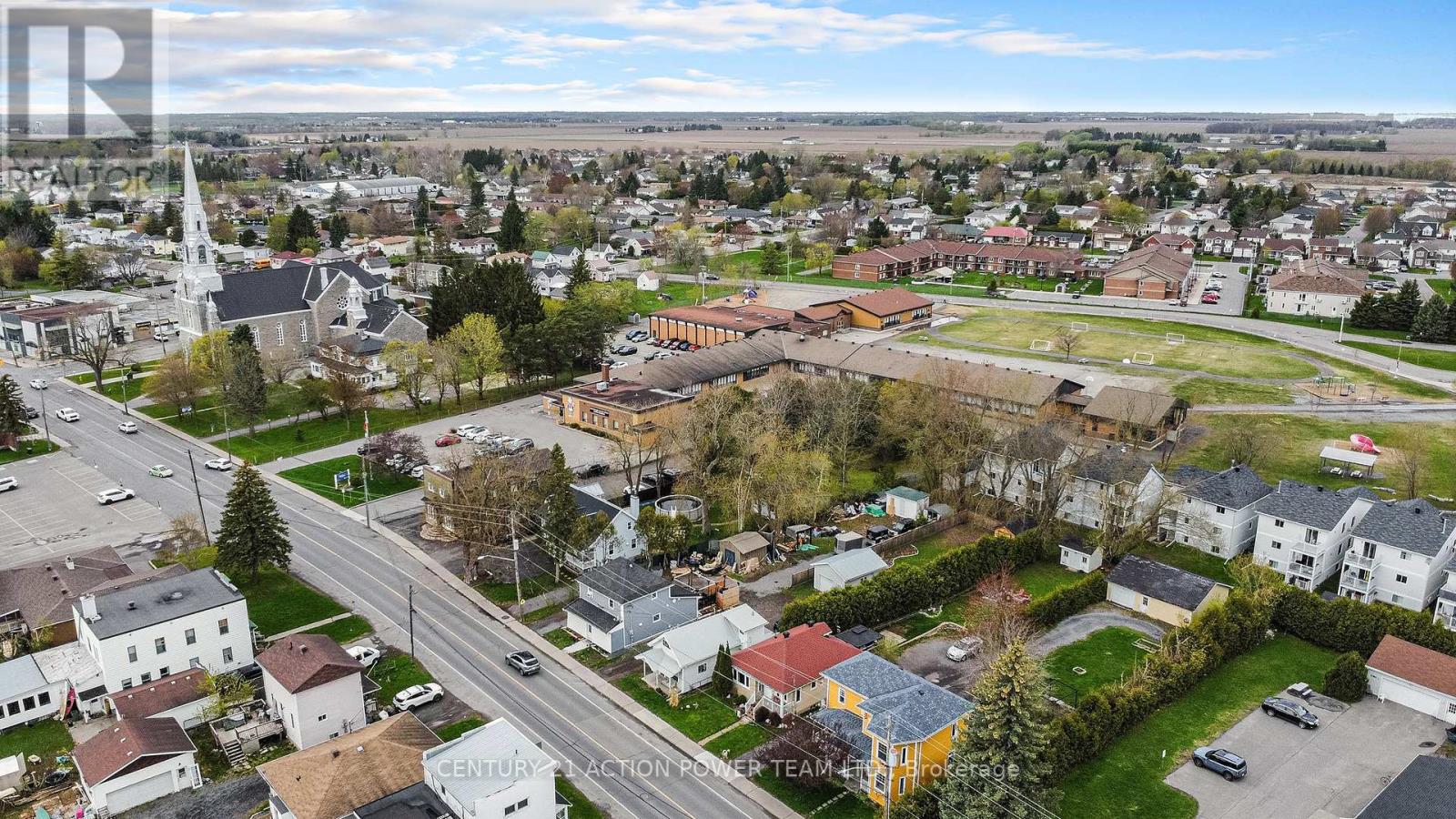3 Bedroom
1 Bathroom
700 - 1,100 ft2
Central Air Conditioning
Forced Air
Landscaped
$474,900
Welcome to 1055 Notre Dame St Embrun, located at walking distance to French schools, shopping, restaurants, the Castor River, and the post office. This home offers 2+1 bedrooms, 1 bathroom, and has been very well maintained by a longtime owner. Open concept kitchen, eat-in & living room, original hardwood floors on main floor and ceramic in kitchen & eat-in area, Verdon windows 2002-2003, front bay window 2020, Kitchen 2008, stairs to upper bedroom 2008, radiant floor in kitchen & eat in area, Furnace 2023 Nat gas, A/C 2021, Natural gas hock up for BBQ, Freshly painted April 2025, Crowned moldings, attic insulation 2020. Patio doors from the primary bedroom to the large deck with a gazebo and all furniture are negotiable. Washer & dryer 2023 also included. HWT is rental, Remaining of firewood included. (id:53899)
Property Details
|
MLS® Number
|
X12131891 |
|
Property Type
|
Single Family |
|
Community Name
|
602 - Embrun |
|
Equipment Type
|
Water Heater |
|
Features
|
Carpet Free |
|
Parking Space Total
|
2 |
|
Rental Equipment Type
|
Water Heater |
Building
|
Bathroom Total
|
1 |
|
Bedrooms Above Ground
|
3 |
|
Bedrooms Total
|
3 |
|
Amenities
|
Canopy |
|
Appliances
|
Dishwasher, Dryer, Hood Fan, Microwave, Stove, Washer, Refrigerator |
|
Basement Development
|
Unfinished |
|
Basement Type
|
N/a (unfinished) |
|
Construction Status
|
Insulation Upgraded |
|
Construction Style Attachment
|
Detached |
|
Cooling Type
|
Central Air Conditioning |
|
Exterior Finish
|
Brick, Stucco |
|
Foundation Type
|
Block |
|
Heating Fuel
|
Natural Gas |
|
Heating Type
|
Forced Air |
|
Stories Total
|
2 |
|
Size Interior
|
700 - 1,100 Ft2 |
|
Type
|
House |
|
Utility Water
|
Municipal Water |
Parking
Land
|
Acreage
|
No |
|
Landscape Features
|
Landscaped |
|
Sewer
|
Sanitary Sewer |
|
Size Depth
|
200 Ft |
|
Size Frontage
|
29 Ft |
|
Size Irregular
|
29 X 200 Ft ; Yes |
|
Size Total Text
|
29 X 200 Ft ; Yes |
|
Zoning Description
|
Res |
Rooms
| Level |
Type |
Length |
Width |
Dimensions |
|
Main Level |
Kitchen |
2.64 m |
3.42 m |
2.64 m x 3.42 m |
|
Main Level |
Living Room |
5.31 m |
3.89 m |
5.31 m x 3.89 m |
|
Main Level |
Dining Room |
2.25 m |
3.42 m |
2.25 m x 3.42 m |
|
Main Level |
Primary Bedroom |
2.82 m |
3.5 m |
2.82 m x 3.5 m |
|
Main Level |
Bedroom |
2.34 m |
2.99 m |
2.34 m x 2.99 m |
|
Main Level |
Foyer |
1.58 m |
2.99 m |
1.58 m x 2.99 m |
|
Upper Level |
Bedroom 3 |
5.66 m |
3.47 m |
5.66 m x 3.47 m |
Utilities
|
Cable
|
Installed |
|
Sewer
|
Installed |
https://www.realtor.ca/real-estate/28276349/1055-notre-dame-street-n-russell-602-embrun






















