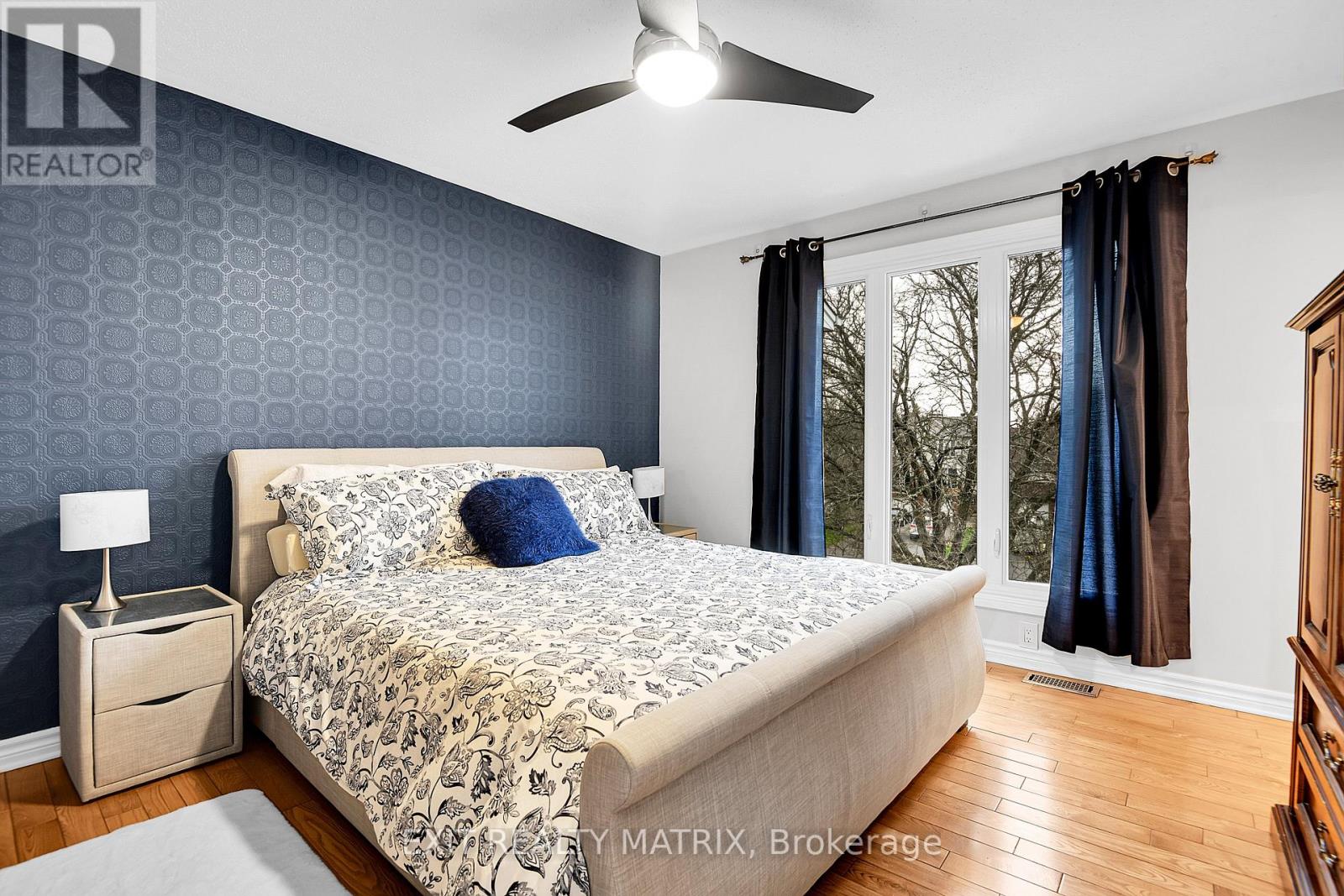3 Bedroom
3 Bathroom
1,100 - 1,500 ft2
Fireplace
Central Air Conditioning
Forced Air
$579,900
Open house this Saturday 1-3pm. Tucked away on a quiet cul-de-sac in one of Orleans' most desirable neighbourhoods, a well-maintained freehold townhome with mostly hardwood flooring awaits. With approximately 1,368 sq. ft. of above grade living space, the home offers comfort to downsizers and first-time home buyers. Upon entering, the foyer provides handy inside access to the garage, and to the basement with ample storage, and a flexible space that can serve as a recreation room, home office, or home gym. The second level boasts a 2-piece bathroom, and an updated kitchen with loads of natural sunlight complete with stainless steel appliances, and a breakfast bar ideal for get togethers. The dining room is the place for family meals, while the living room is an inviting retreat with a cozy wood-burning fireplace. The updated front deck offers a spot to relax in the sun or the shade. The third level boasts the spacious primary bedroom with a 4-piece ensuite and a walk-in closet. Two additional large bedrooms and another 4-piece bathroom offer ample space for family or guests. Recent updates to the home include the roof (2017), doors and windows (2017), carpeting on the stairs (2019), garage roof (2019), front deck (2022), kitchen and bathrooms (2023), and the entire home painted (2023). Located steps from parks, schools, and transit, this home is your opportunity to own a low maintenance home in a wonderful community. (id:53899)
Property Details
|
MLS® Number
|
X12132694 |
|
Property Type
|
Single Family |
|
Neigbourhood
|
Fallingbrook |
|
Community Name
|
1103 - Fallingbrook/Ridgemount |
|
Equipment Type
|
Water Heater - Gas |
|
Features
|
Flat Site |
|
Parking Space Total
|
3 |
|
Rental Equipment Type
|
Water Heater - Gas |
|
Structure
|
Deck |
Building
|
Bathroom Total
|
3 |
|
Bedrooms Above Ground
|
3 |
|
Bedrooms Total
|
3 |
|
Age
|
31 To 50 Years |
|
Amenities
|
Fireplace(s) |
|
Appliances
|
Dishwasher, Dryer, Microwave, Stove, Washer, Refrigerator |
|
Basement Development
|
Finished |
|
Basement Type
|
N/a (finished) |
|
Construction Style Attachment
|
Attached |
|
Cooling Type
|
Central Air Conditioning |
|
Exterior Finish
|
Concrete |
|
Fireplace Present
|
Yes |
|
Fireplace Total
|
1 |
|
Foundation Type
|
Poured Concrete |
|
Half Bath Total
|
1 |
|
Heating Fuel
|
Natural Gas |
|
Heating Type
|
Forced Air |
|
Stories Total
|
3 |
|
Size Interior
|
1,100 - 1,500 Ft2 |
|
Type
|
Row / Townhouse |
|
Utility Water
|
Municipal Water |
Parking
|
Attached Garage
|
|
|
Garage
|
|
|
Inside Entry
|
|
Land
|
Acreage
|
No |
|
Sewer
|
Sanitary Sewer |
|
Size Depth
|
110 Ft ,2 In |
|
Size Frontage
|
18 Ft ,7 In |
|
Size Irregular
|
18.6 X 110.2 Ft |
|
Size Total Text
|
18.6 X 110.2 Ft |
|
Zoning Description
|
Residential |
Rooms
| Level |
Type |
Length |
Width |
Dimensions |
|
Second Level |
Kitchen |
5.21 m |
3.26 m |
5.21 m x 3.26 m |
|
Second Level |
Dining Room |
3.96 m |
3.21 m |
3.96 m x 3.21 m |
|
Second Level |
Living Room |
5.26 m |
4.03 m |
5.26 m x 4.03 m |
|
Second Level |
Bathroom |
1.47 m |
1.43 m |
1.47 m x 1.43 m |
|
Third Level |
Bathroom |
2.41 m |
1.49 m |
2.41 m x 1.49 m |
|
Third Level |
Bathroom |
2.38 m |
1.49 m |
2.38 m x 1.49 m |
|
Third Level |
Bedroom |
4.12 m |
3.61 m |
4.12 m x 3.61 m |
|
Third Level |
Bedroom 2 |
4.15 m |
2.69 m |
4.15 m x 2.69 m |
|
Third Level |
Bedroom 3 |
4.31 m |
2.37 m |
4.31 m x 2.37 m |
|
Basement |
Recreational, Games Room |
4.96 m |
4.35 m |
4.96 m x 4.35 m |
|
Basement |
Utility Room |
3.25 m |
3.07 m |
3.25 m x 3.07 m |
|
Main Level |
Foyer |
2.99 m |
2.04 m |
2.99 m x 2.04 m |
Utilities
|
Cable
|
Available |
|
Sewer
|
Installed |
https://www.realtor.ca/real-estate/28278710/1397-beaucourt-place-ottawa-1103-fallingbrookridgemount








































