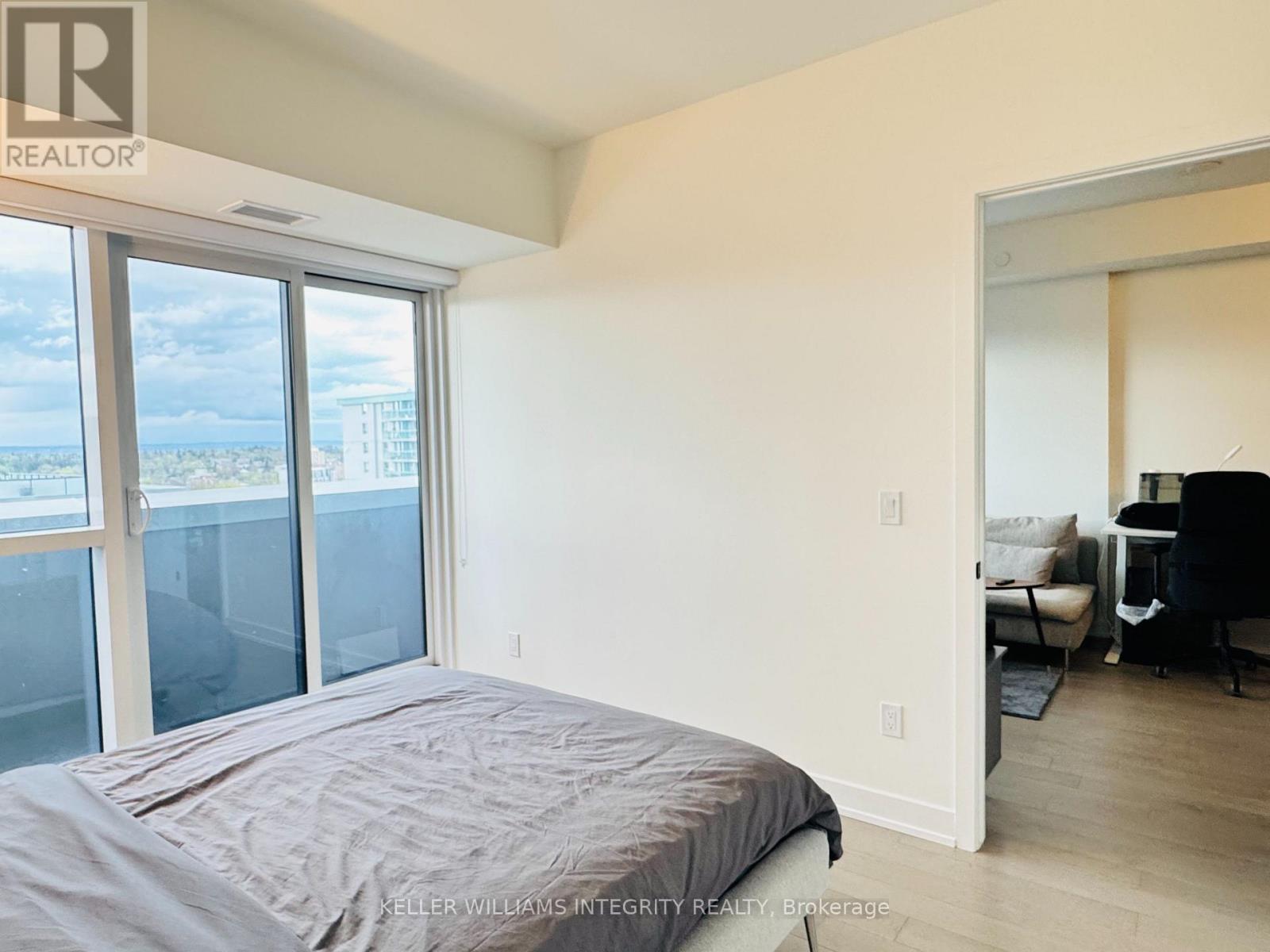1 Bedroom
1 Bathroom
500 - 599 ft2
Central Air Conditioning
Forced Air
$2,000 Monthly
Live the luxurious Ottawa life in this stylish one-bedroom, one-bathroom suite at The Charlotte, right in the vibrant downtown core. The open-concept space with sunlight, highlighting the chic kitchen boasting quartz counters and high-end stainless steel appliances that flow effortlessly into the expansive living area and out to your private balcony. Find abundant closet space in the large bedroom, and enjoy the sophisticated touch of the contemporary three-piece bathroom. Convenience is key with in-suite laundry. The building's unparalleled amenities elevate your lifestyle. Imagine relaxing on the spectacular eighth-floor outdoor terrace, complete BBQs and dining spots. Inside, an exceptional amenity floor beckons with a Party Room, Dining Room, Kitchen, Bar, Games Room, Fitness Centre, and Yoga/Stretch Room. Step outside and discover the unbeatable location, mere steps from the Rideau Centre, ByWard Market, University of Ottawa, and more. Effortless access to the O-Train, Parliament Hill, and Centertown puts the city at your fingertips. Ideal for professionals, students, and young couples, this suite offers the ultimate urban experience in one of Ottawa's most desirable addresses. Schedule your showing today! (id:53899)
Property Details
|
MLS® Number
|
X12134254 |
|
Property Type
|
Single Family |
|
Neigbourhood
|
Rideau-Jock |
|
Community Name
|
4003 - Sandy Hill |
|
Community Features
|
Pets Not Allowed |
|
Features
|
Balcony |
Building
|
Bathroom Total
|
1 |
|
Bedrooms Above Ground
|
1 |
|
Bedrooms Total
|
1 |
|
Amenities
|
Storage - Locker |
|
Cooling Type
|
Central Air Conditioning |
|
Exterior Finish
|
Brick, Concrete |
|
Heating Fuel
|
Natural Gas |
|
Heating Type
|
Forced Air |
|
Size Interior
|
500 - 599 Ft2 |
|
Type
|
Apartment |
Parking
Land
Rooms
| Level |
Type |
Length |
Width |
Dimensions |
|
Main Level |
Kitchen |
3.27 m |
4.41 m |
3.27 m x 4.41 m |
|
Main Level |
Other |
2 m |
1.01 m |
2 m x 1.01 m |
|
Main Level |
Living Room |
3.27 m |
4.41 m |
3.27 m x 4.41 m |
|
Main Level |
Bathroom |
1.75 m |
2.43 m |
1.75 m x 2.43 m |
|
Main Level |
Bedroom |
3.14 m |
3.63 m |
3.14 m x 3.63 m |
https://www.realtor.ca/real-estate/28281497/1005-560-rideau-street-s-ottawa-4003-sandy-hill



















