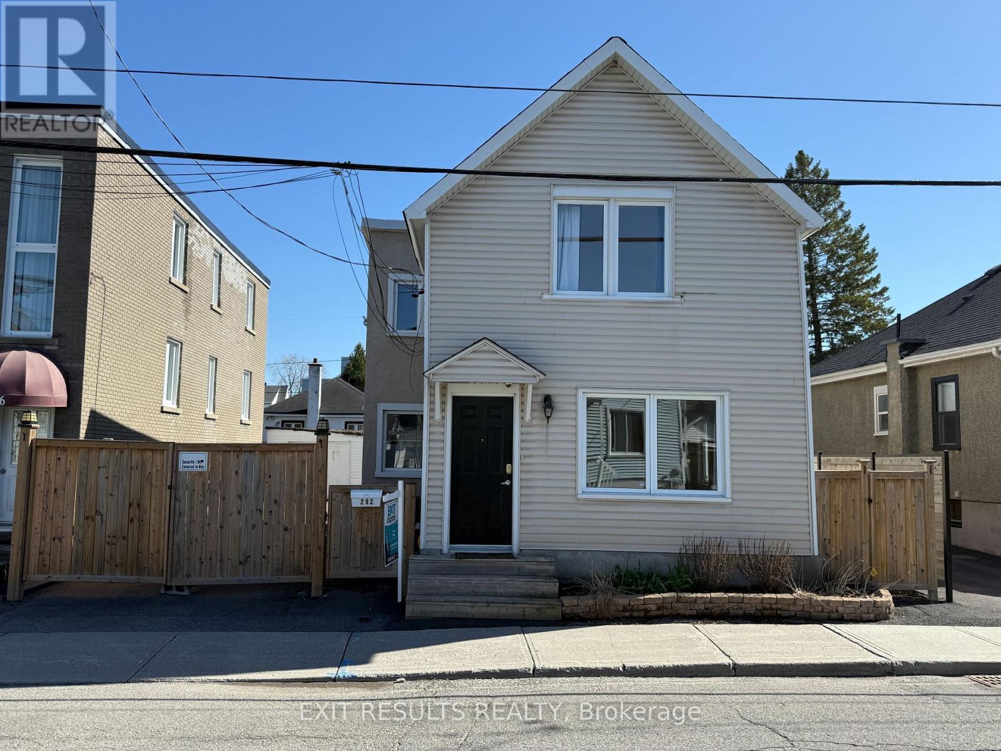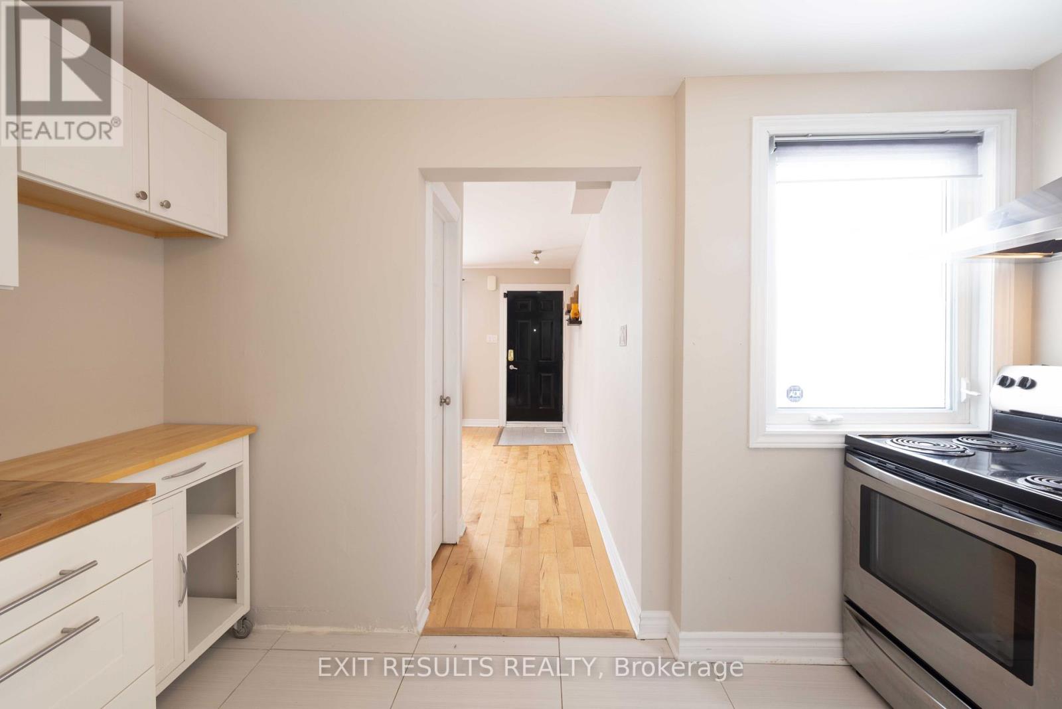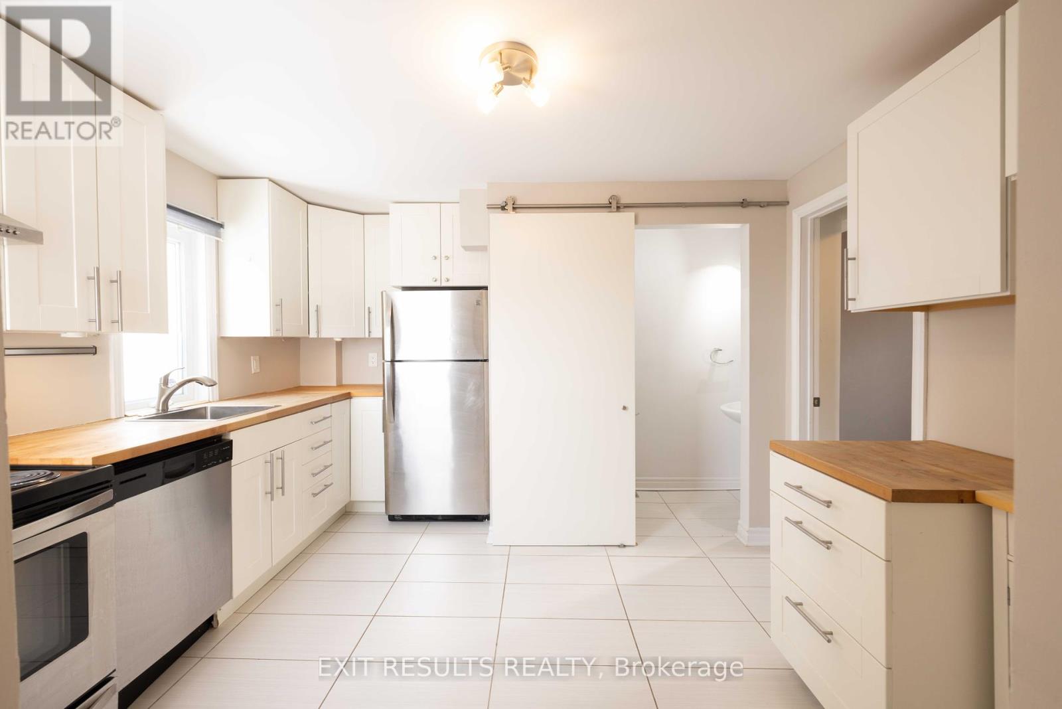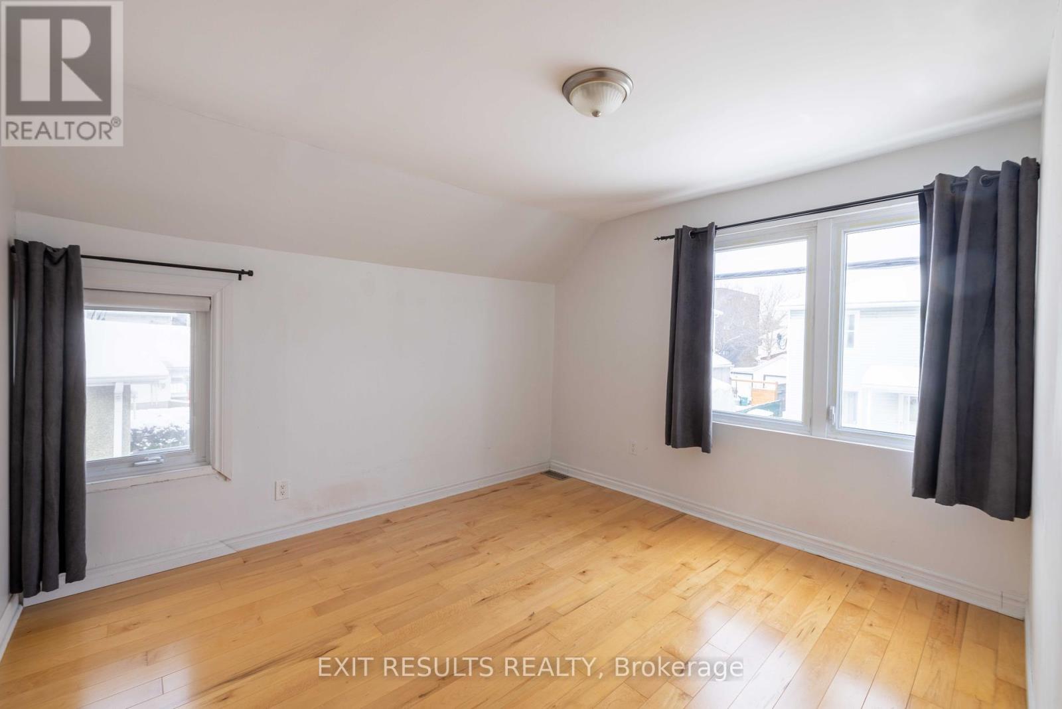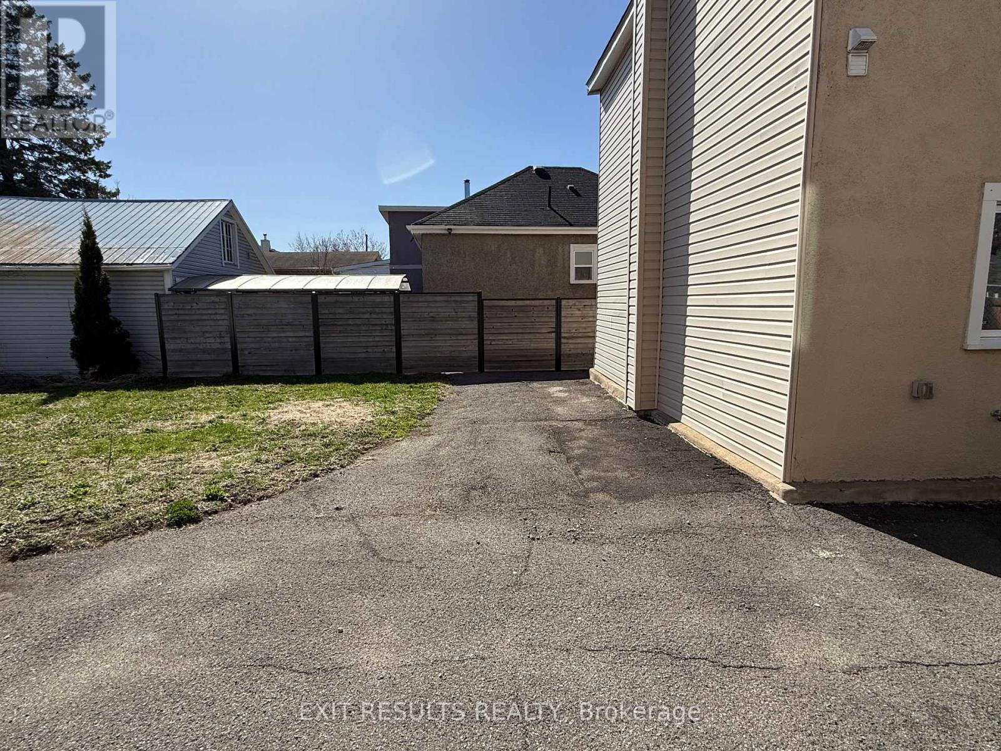3 Bedroom
2 Bathroom
700 - 1,100 ft2
Central Air Conditioning
Forced Air
$3,000 Monthly
Convenient move-in ready three-bedroom single-family home for rent in Ottawa, ideally situated just minutes from downtown. Enjoy the ease of access to the University of Ottawa and Collège La Cité, along with the vibrant amenities the city has to offer. This clean home features a functional kitchen, a versatile main floor flex room (potential third bedroom or home office), and a practical two-piece washroom on the main level. Upstairs, you'll find two additional bedrooms, in-suite laundry, and a full bathroom. A fenced yard and storage space complete this appealing rental opportunity. $3000 per month plus utilities. Please note: This property is also currently listed for sale (MLS# X11951133). Contact Paul Dion Exit Results Really Brokerage 613-293-3337 to schedule your viewing. (id:53899)
Property Details
|
MLS® Number
|
X12134575 |
|
Property Type
|
Single Family |
|
Neigbourhood
|
Vanier |
|
Community Name
|
3404 - Vanier |
|
Amenities Near By
|
Public Transit, Park |
|
Features
|
Lane, In Suite Laundry |
|
Parking Space Total
|
4 |
|
Structure
|
Shed |
Building
|
Bathroom Total
|
2 |
|
Bedrooms Above Ground
|
3 |
|
Bedrooms Total
|
3 |
|
Age
|
51 To 99 Years |
|
Amenities
|
Separate Electricity Meters |
|
Appliances
|
Water Heater, Dishwasher, Dryer, Stove, Washer, Refrigerator |
|
Basement Development
|
Unfinished |
|
Basement Type
|
N/a (unfinished) |
|
Construction Style Attachment
|
Detached |
|
Cooling Type
|
Central Air Conditioning |
|
Exterior Finish
|
Vinyl Siding |
|
Foundation Type
|
Concrete |
|
Half Bath Total
|
1 |
|
Heating Fuel
|
Natural Gas |
|
Heating Type
|
Forced Air |
|
Stories Total
|
2 |
|
Size Interior
|
700 - 1,100 Ft2 |
|
Type
|
House |
|
Utility Water
|
Municipal Water |
Parking
Land
|
Acreage
|
No |
|
Fence Type
|
Fenced Yard |
|
Land Amenities
|
Public Transit, Park |
|
Sewer
|
Sanitary Sewer |
|
Size Depth
|
81 Ft ,10 In |
|
Size Frontage
|
41 Ft |
|
Size Irregular
|
41 X 81.9 Ft ; 0 |
|
Size Total Text
|
41 X 81.9 Ft ; 0 |
Rooms
| Level |
Type |
Length |
Width |
Dimensions |
|
Second Level |
Primary Bedroom |
3.45 m |
3.3 m |
3.45 m x 3.3 m |
|
Second Level |
Primary Bedroom |
3.96 m |
3.6 m |
3.96 m x 3.6 m |
|
Second Level |
Bathroom |
3.3 m |
1.47 m |
3.3 m x 1.47 m |
|
Main Level |
Living Room |
4.57 m |
3.65 m |
4.57 m x 3.65 m |
|
Main Level |
Kitchen |
3.96 m |
2.59 m |
3.96 m x 2.59 m |
|
Main Level |
Bedroom 3 |
3.65 m |
2.74 m |
3.65 m x 2.74 m |
|
Main Level |
Bedroom 2 |
1.95 m |
0.91 m |
1.95 m x 0.91 m |
Utilities
|
Cable
|
Available |
|
Electricity
|
Installed |
|
Sewer
|
Installed |
https://www.realtor.ca/real-estate/28282234/292-richelieu-avenue-ottawa-3404-vanier
