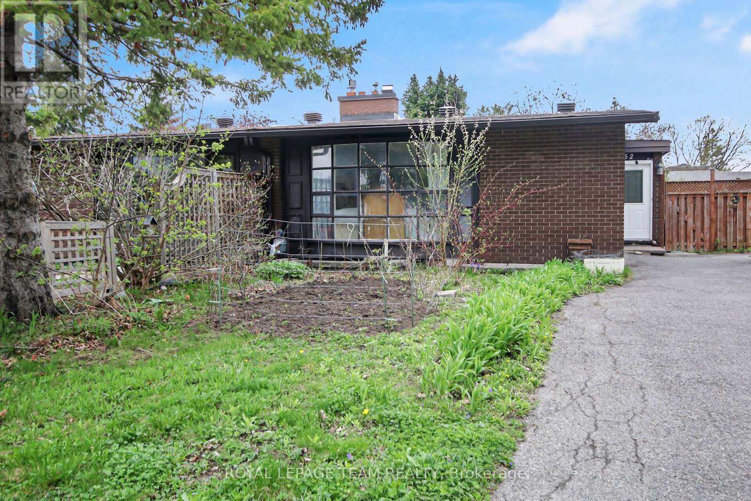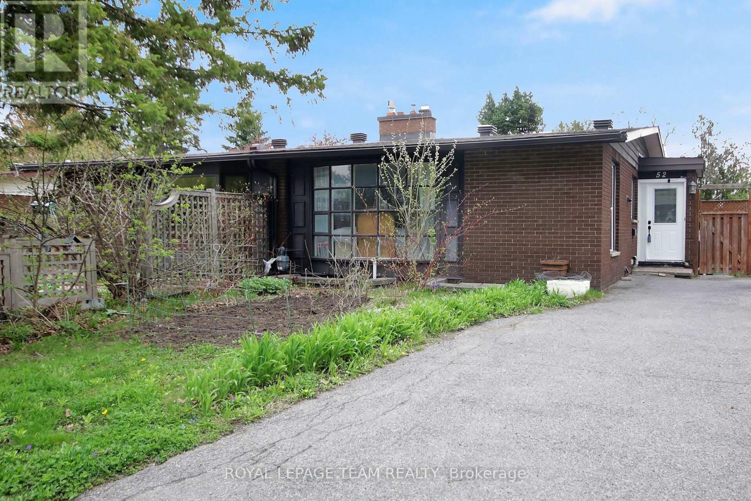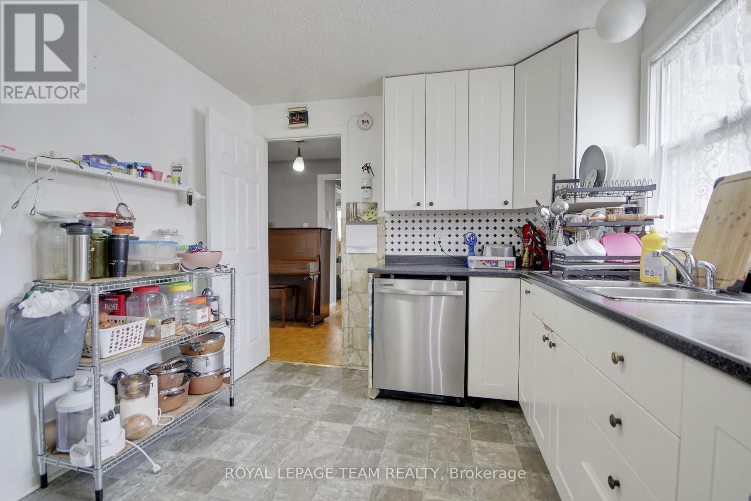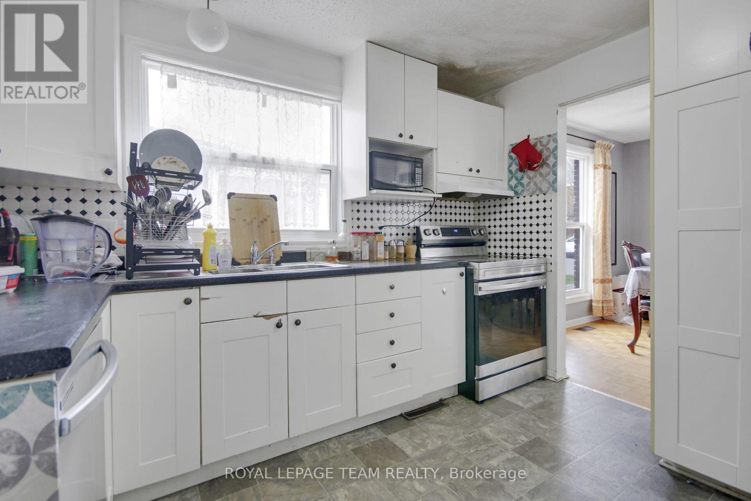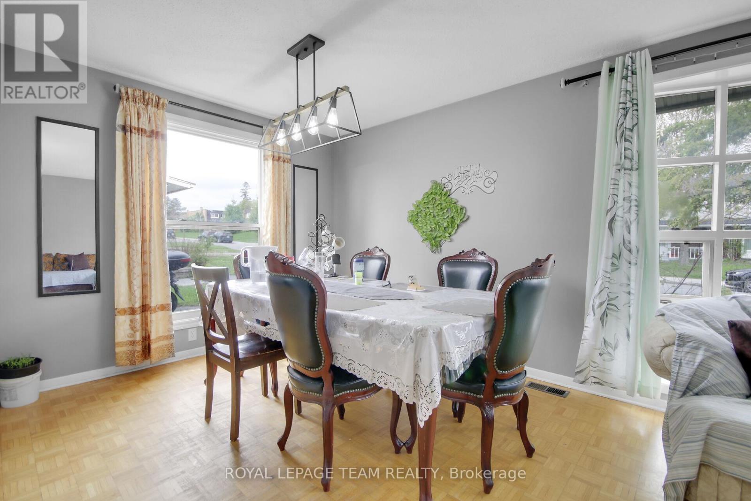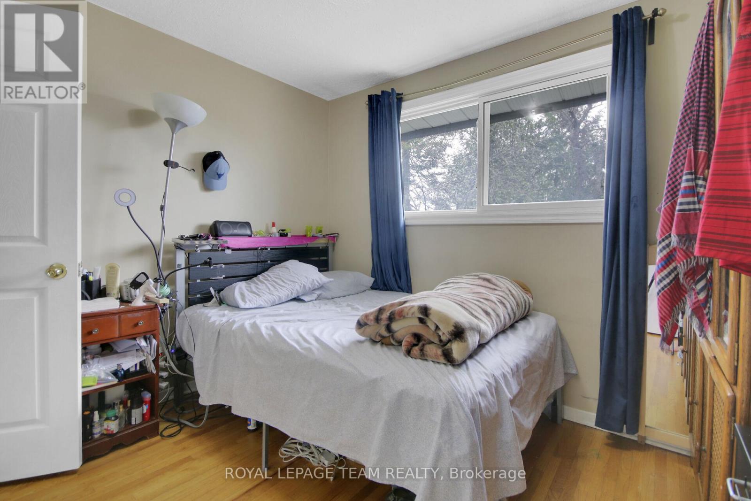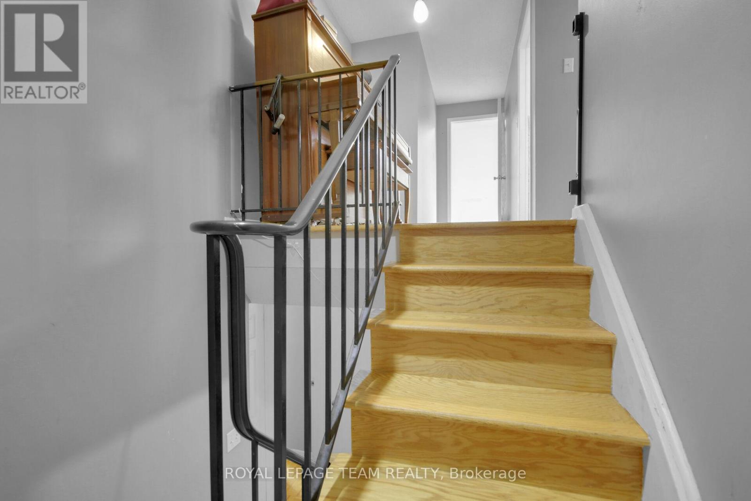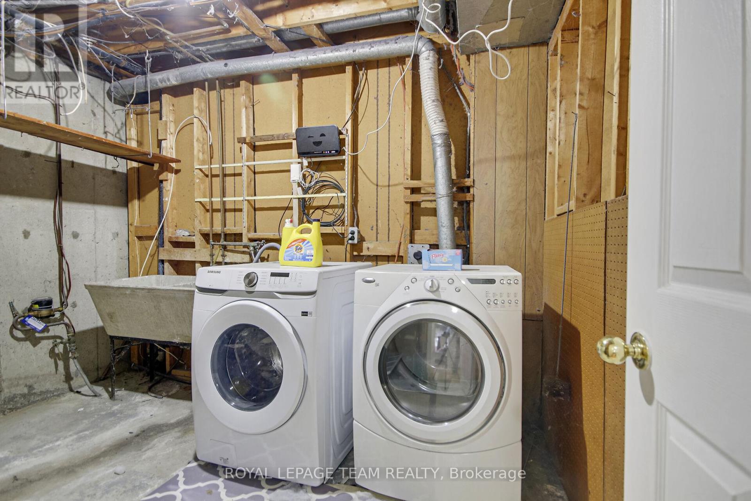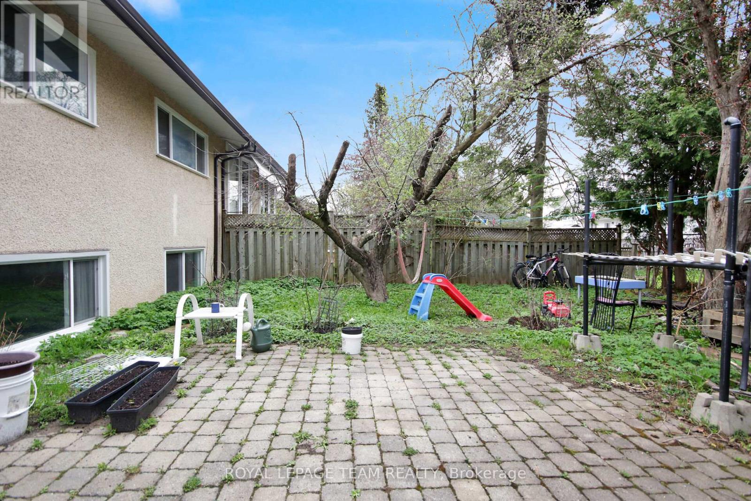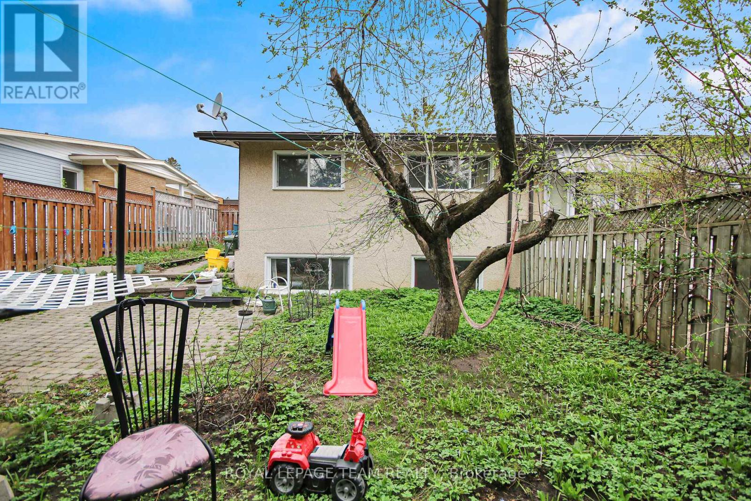4 Bedroom
2 Bathroom
700 - 1,100 ft2
Bungalow
Fireplace
Central Air Conditioning
Forced Air
Landscaped
$629,900
This charming semi-detached 4-bedroom bungalow boasts an excellent location in a wonderful, family-friendly neighborhood. You'll appreciate the convenience of being within walking distance to shops, schools, parks, and public transportation. Plus, Carleton University and Algonquin College are just a short commute away. Inside, the home offers a generous living space, featuring an open-concept dining and living area. The bright kitchen is equipped with a newer refrigerator and dishwasher. You'll also find four good-sized bedrooms. The large backyard is perfect for gardening and relaxation. Offering great value, this home is ideal for first-time homebuyers or investors. Don't miss the opportunity to make it yours! We invite you to come and see it for yourself. (id:53899)
Property Details
|
MLS® Number
|
X12134344 |
|
Property Type
|
Single Family |
|
Neigbourhood
|
Borden Farm |
|
Community Name
|
7202 - Borden Farm/Stewart Farm/Carleton Heights/Parkwood Hills |
|
Amenities Near By
|
Public Transit, Schools, Park |
|
Equipment Type
|
Water Heater |
|
Parking Space Total
|
2 |
|
Rental Equipment Type
|
Water Heater |
|
Structure
|
Shed |
Building
|
Bathroom Total
|
2 |
|
Bedrooms Above Ground
|
2 |
|
Bedrooms Below Ground
|
2 |
|
Bedrooms Total
|
4 |
|
Amenities
|
Fireplace(s) |
|
Appliances
|
Water Heater, Water Meter, Dishwasher, Dryer, Stove, Washer, Refrigerator |
|
Architectural Style
|
Bungalow |
|
Basement Development
|
Finished |
|
Basement Type
|
N/a (finished) |
|
Construction Style Attachment
|
Semi-detached |
|
Cooling Type
|
Central Air Conditioning |
|
Exterior Finish
|
Brick, Stucco |
|
Fire Protection
|
Smoke Detectors |
|
Fireplace Present
|
Yes |
|
Fireplace Total
|
1 |
|
Foundation Type
|
Poured Concrete |
|
Heating Fuel
|
Natural Gas |
|
Heating Type
|
Forced Air |
|
Stories Total
|
1 |
|
Size Interior
|
700 - 1,100 Ft2 |
|
Type
|
House |
|
Utility Water
|
Municipal Water |
Parking
Land
|
Acreage
|
No |
|
Land Amenities
|
Public Transit, Schools, Park |
|
Landscape Features
|
Landscaped |
|
Sewer
|
Sanitary Sewer |
|
Size Depth
|
100 Ft |
|
Size Frontage
|
35 Ft |
|
Size Irregular
|
35 X 100 Ft |
|
Size Total Text
|
35 X 100 Ft |
Rooms
| Level |
Type |
Length |
Width |
Dimensions |
|
Basement |
Laundry Room |
3.2 m |
2.38 m |
3.2 m x 2.38 m |
|
Lower Level |
Bedroom 3 |
3.58 m |
3.12 m |
3.58 m x 3.12 m |
|
Lower Level |
Bedroom 4 |
3.27 m |
3.12 m |
3.27 m x 3.12 m |
|
Lower Level |
Recreational, Games Room |
6.32 m |
3.86 m |
6.32 m x 3.86 m |
|
Main Level |
Kitchen |
3.3 m |
2.84 m |
3.3 m x 2.84 m |
|
Main Level |
Living Room |
5.66 m |
3.47 m |
5.66 m x 3.47 m |
|
Main Level |
Dining Room |
2.92 m |
2.15 m |
2.92 m x 2.15 m |
|
Main Level |
Primary Bedroom |
3.65 m |
3.3 m |
3.65 m x 3.3 m |
|
Main Level |
Bedroom 2 |
3.04 m |
2.61 m |
3.04 m x 2.61 m |
https://www.realtor.ca/real-estate/28281770/52-bowhill-avenue-ottawa-7202-borden-farmstewart-farmcarleton-heightsparkwood-hills
