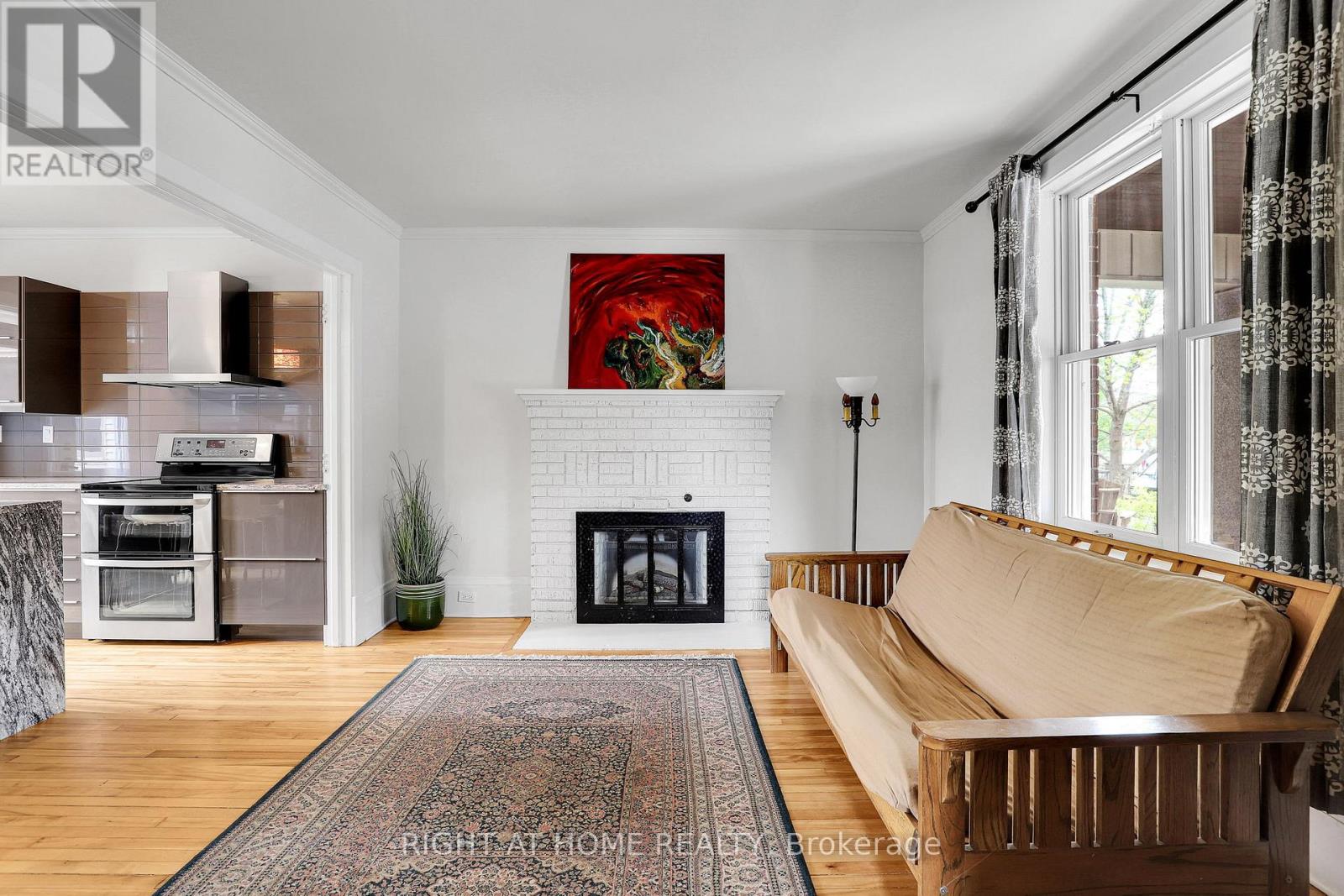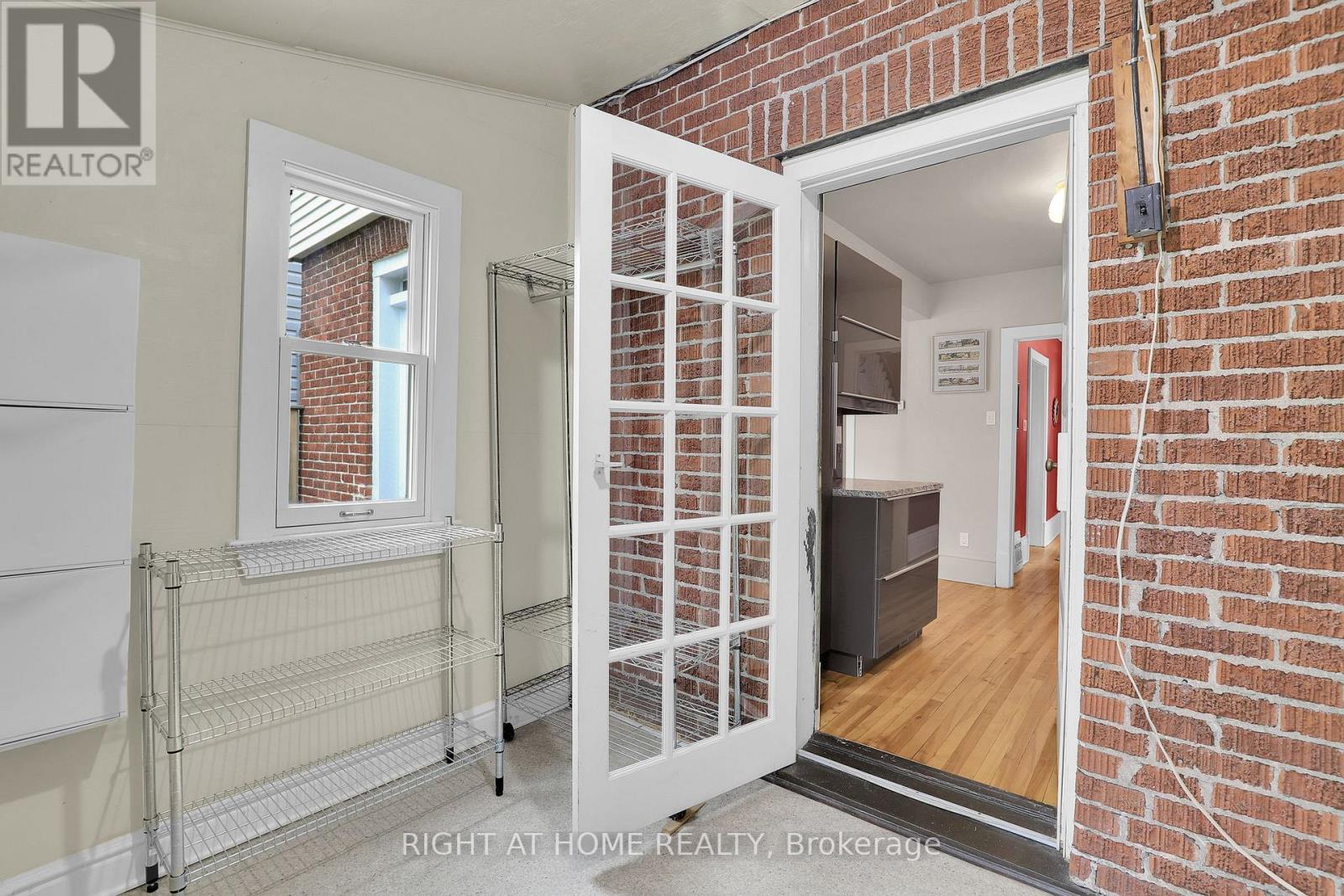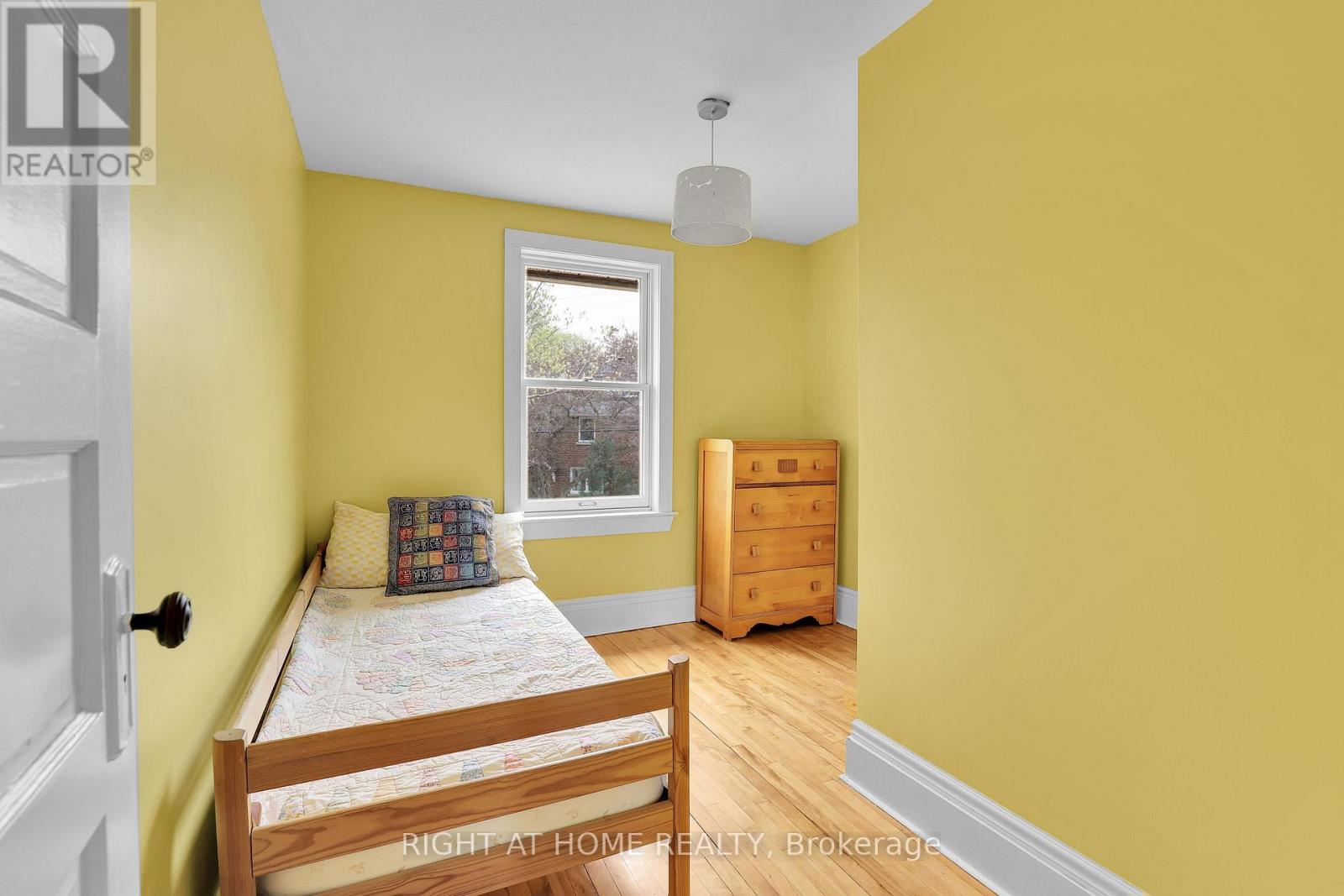3 Bedroom
1 Bathroom
1,100 - 1,500 ft2
Fireplace
Central Air Conditioning
Forced Air
$875,000
Welcome to 475 Riverdale Ave, in the heart of the much sought after community of Old Ottawa South. This charming 3 bed, 1 bath home features many fundamental upgrades while retaining most of it's originality. The bedrooms are bright and spacious. The kitchen is very modern and functional, with newer stainless appliances, and plenty of storage. The furnace and A/C are new in 2021, and the main roof was re shingled in 2019. All the windows in the house are Pella double hung wood, with screens. The back yard is large, private, with a multilevel deck to enjoy the morning sun. There is a large porch/mudroom offering tons of storage. This home is a rare opportunity to live in the heart of the city, close to great shops, schools, Landsdowne, The Glebe and the Canal. An ideal spot to raise a family or enjoy retirement. (id:53899)
Property Details
|
MLS® Number
|
X12134702 |
|
Property Type
|
Single Family |
|
Neigbourhood
|
Rideau Gardens |
|
Community Name
|
4404 - Old Ottawa South/Rideau Gardens |
|
Amenities Near By
|
Public Transit |
|
Features
|
Flat Site |
|
Parking Space Total
|
1 |
|
Structure
|
Porch, Deck |
Building
|
Bathroom Total
|
1 |
|
Bedrooms Above Ground
|
3 |
|
Bedrooms Total
|
3 |
|
Age
|
51 To 99 Years |
|
Amenities
|
Fireplace(s) |
|
Appliances
|
Dishwasher, Dryer, Hood Fan, Microwave, Stove, Washer, Window Coverings, Refrigerator |
|
Basement Development
|
Unfinished |
|
Basement Type
|
Full (unfinished) |
|
Construction Style Attachment
|
Detached |
|
Cooling Type
|
Central Air Conditioning |
|
Exterior Finish
|
Brick, Vinyl Siding |
|
Fire Protection
|
Smoke Detectors |
|
Fireplace Present
|
Yes |
|
Fireplace Total
|
1 |
|
Foundation Type
|
Poured Concrete |
|
Heating Fuel
|
Natural Gas |
|
Heating Type
|
Forced Air |
|
Stories Total
|
2 |
|
Size Interior
|
1,100 - 1,500 Ft2 |
|
Type
|
House |
|
Utility Water
|
Municipal Water |
Parking
Land
|
Acreage
|
No |
|
Fence Type
|
Fenced Yard |
|
Land Amenities
|
Public Transit |
|
Sewer
|
Sanitary Sewer |
|
Size Depth
|
107 Ft |
|
Size Frontage
|
35 Ft ,9 In |
|
Size Irregular
|
35.8 X 107 Ft |
|
Size Total Text
|
35.8 X 107 Ft |
Rooms
| Level |
Type |
Length |
Width |
Dimensions |
|
Second Level |
Primary Bedroom |
3.66 m |
3.23 m |
3.66 m x 3.23 m |
|
Second Level |
Bedroom 2 |
2.74 m |
4.09 m |
2.74 m x 4.09 m |
|
Second Level |
Bedroom 3 |
3.28 m |
2.84 m |
3.28 m x 2.84 m |
|
Second Level |
Bathroom |
2.36 m |
2.01 m |
2.36 m x 2.01 m |
|
Main Level |
Living Room |
3.45 m |
3.86 m |
3.45 m x 3.86 m |
|
Main Level |
Kitchen |
3.51 m |
3.35 m |
3.51 m x 3.35 m |
|
Main Level |
Dining Room |
3.35 m |
2.49 m |
3.35 m x 2.49 m |
|
Ground Level |
Mud Room |
2.37 m |
2.79 m |
2.37 m x 2.79 m |
Utilities
https://www.realtor.ca/real-estate/28282796/475-riverdale-avenue-ottawa-4404-old-ottawa-southrideau-gardens






































