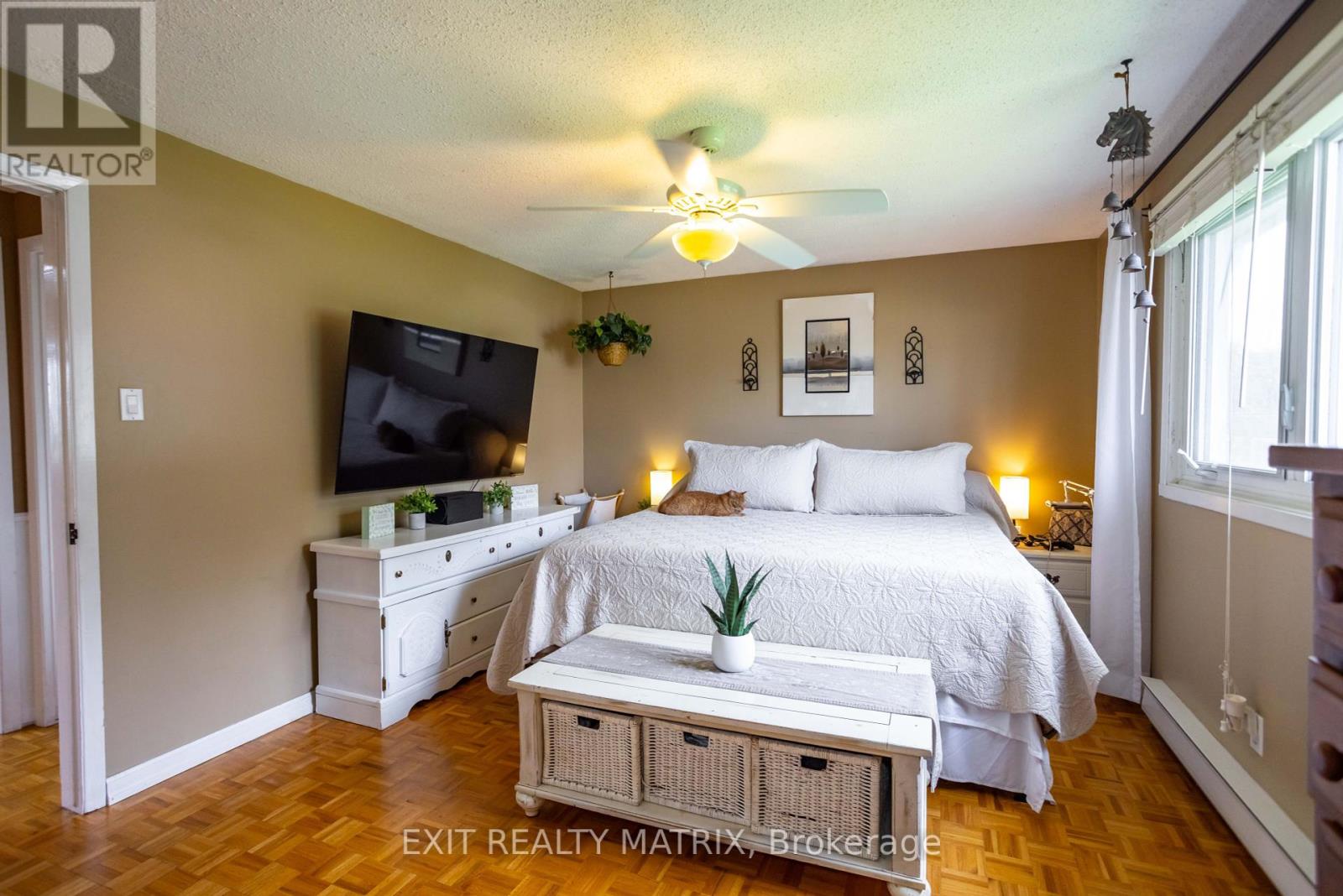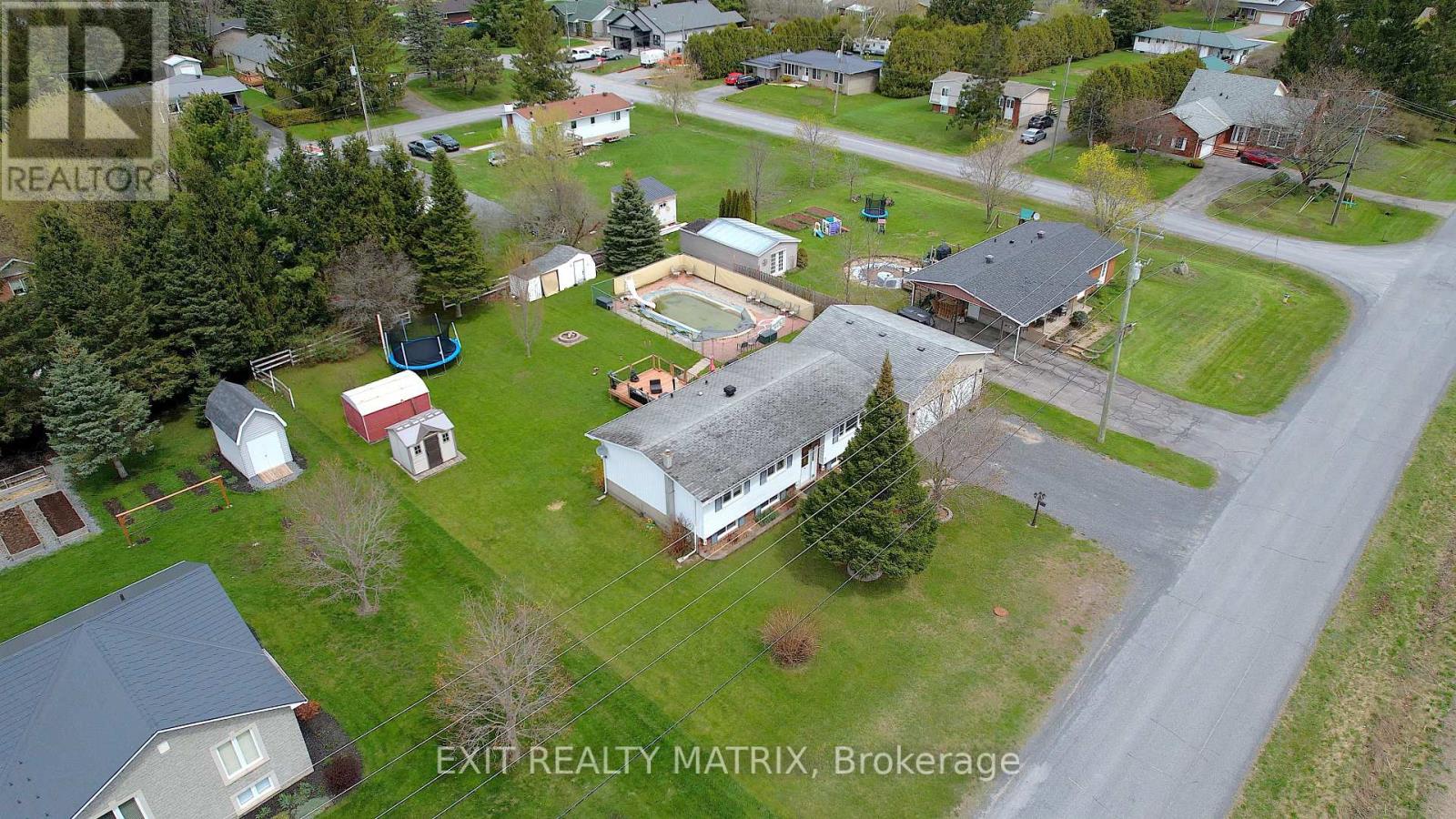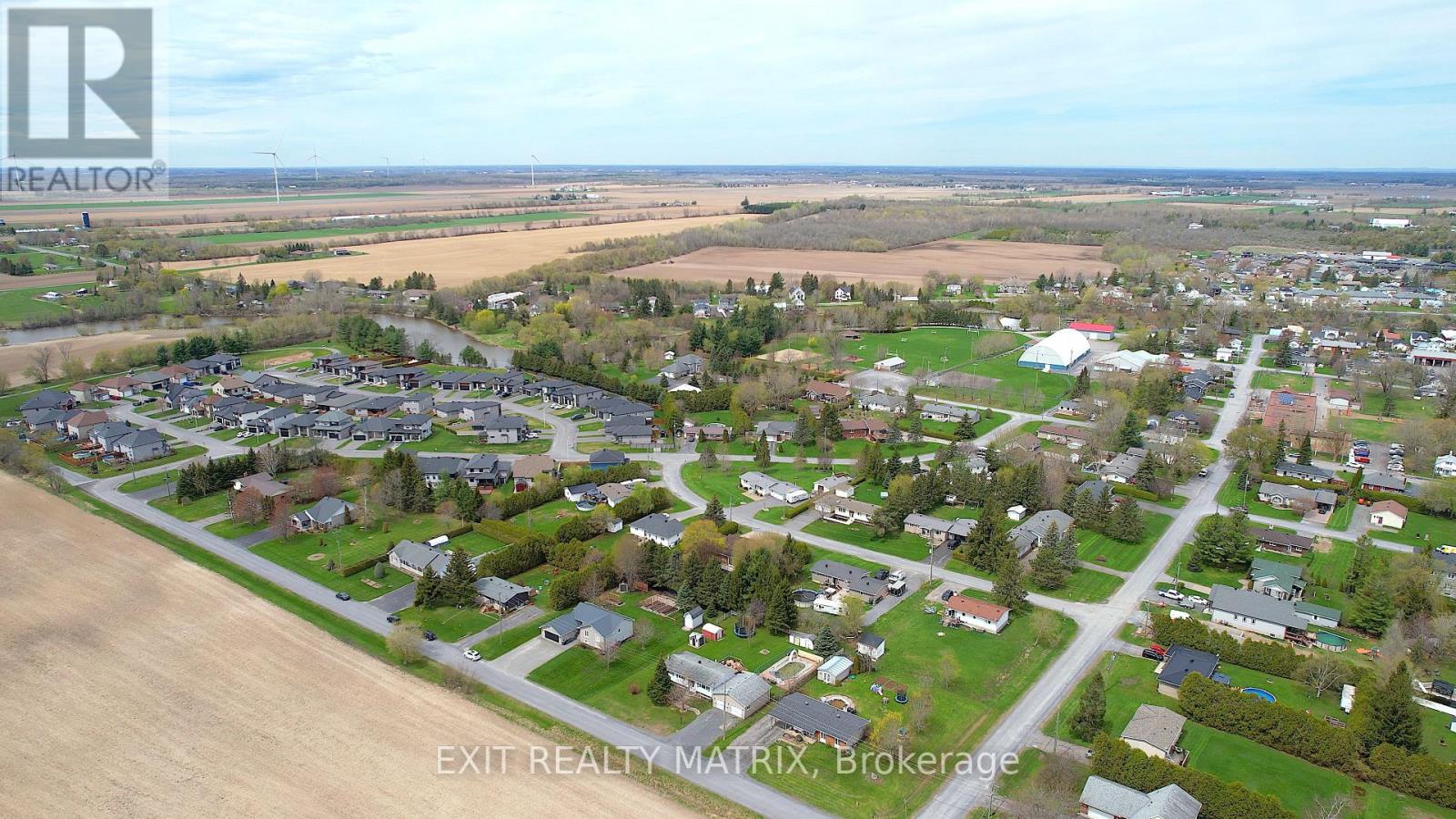5 Bedroom
3 Bathroom
700 - 1,100 ft2
Raised Bungalow
Fireplace
Inground Pool
Central Air Conditioning
Forced Air
$600,000
Welcome to 5 Crysler Station Road, where comfort, space, and community come together to offer the lifestyle you've been searching for. This 5-bedroom, 3-bathroom bungalow is set on a generous lot in the heart of Crysler, a charming and close-knit village known for its strong community spirit, local festivals, and peaceful rural backdrop, all just a short drive from Ottawa. Step inside and immediately feel at home. A welcoming foyer leads you up to the open-concept main floor, where sunlight floods the living room through a large window. The adjacent dining area offers direct access to the backyard deck, perfect for indoor-outdoor living. The kitchen is the true heart of the home, featuring stainless steel appliances, including a natural gas stove, a centre island with seating, and ample pantry storage for all your needs. The main level is anchored by a private primary suite, complete with a 4-piece ensuite bathroom that creates a relaxing retreat at the end of the day. Two additional bedrooms and a full bath offer flexibility for family, guests, or a home office. Downstairs, the lower level boasts a spacious and versatile flex space with a cozy gas fireplace, ideal for a rec room, home gym, media room, or creative studio. Two more bedrooms and a third full bathroom make this level as functional as it is welcoming. Outside, your personal oasis awaits. Enjoy warm summer days on the expansive deck or take a dip in the fully fenced heated in-ground pool. The large yard provides room to play, garden, or simply relax in the serenity of nature. Whether you're a young family, growing household, or empty nester seeking one-level living with room for visitors, this property adapts to your lifestyle. Discover small-town living with big heart, welcome to life in Crysler. Book your private showing today! (id:53899)
Property Details
|
MLS® Number
|
X12134698 |
|
Property Type
|
Single Family |
|
Community Name
|
711 - North Stormont (Finch) Twp |
|
Equipment Type
|
Water Heater |
|
Features
|
Flat Site |
|
Parking Space Total
|
8 |
|
Pool Type
|
Inground Pool |
|
Rental Equipment Type
|
Water Heater |
|
Structure
|
Deck, Shed |
Building
|
Bathroom Total
|
3 |
|
Bedrooms Above Ground
|
3 |
|
Bedrooms Below Ground
|
2 |
|
Bedrooms Total
|
5 |
|
Amenities
|
Fireplace(s) |
|
Appliances
|
Dishwasher, Dryer, Hood Fan, Microwave, Stove, Washer, Refrigerator |
|
Architectural Style
|
Raised Bungalow |
|
Basement Development
|
Finished |
|
Basement Type
|
Full (finished) |
|
Construction Style Attachment
|
Detached |
|
Cooling Type
|
Central Air Conditioning |
|
Exterior Finish
|
Aluminum Siding, Brick |
|
Fireplace Present
|
Yes |
|
Fireplace Total
|
1 |
|
Foundation Type
|
Poured Concrete |
|
Heating Fuel
|
Natural Gas |
|
Heating Type
|
Forced Air |
|
Stories Total
|
1 |
|
Size Interior
|
700 - 1,100 Ft2 |
|
Type
|
House |
|
Utility Water
|
Municipal Water |
Parking
Land
|
Acreage
|
No |
|
Sewer
|
Sanitary Sewer |
|
Size Depth
|
143 Ft |
|
Size Frontage
|
105 Ft |
|
Size Irregular
|
105 X 143 Ft |
|
Size Total Text
|
105 X 143 Ft |
|
Zoning Description
|
Residential R1 |
Rooms
| Level |
Type |
Length |
Width |
Dimensions |
|
Lower Level |
Recreational, Games Room |
6.42 m |
4.5 m |
6.42 m x 4.5 m |
|
Lower Level |
Bedroom 4 |
4.05 m |
4.5 m |
4.05 m x 4.5 m |
|
Lower Level |
Bedroom 5 |
4.86 m |
2.29 m |
4.86 m x 2.29 m |
|
Lower Level |
Laundry Room |
4.11 m |
1.81 m |
4.11 m x 1.81 m |
|
Main Level |
Living Room |
6.36 m |
3.48 m |
6.36 m x 3.48 m |
|
Main Level |
Dining Room |
3.11 m |
3.49 m |
3.11 m x 3.49 m |
|
Main Level |
Kitchen |
3.12 m |
3.49 m |
3.12 m x 3.49 m |
|
Main Level |
Primary Bedroom |
4.22 m |
3.49 m |
4.22 m x 3.49 m |
|
Main Level |
Bedroom 2 |
2.9 m |
3.48 m |
2.9 m x 3.48 m |
|
Main Level |
Bedroom 3 |
3.41 m |
2.44 m |
3.41 m x 2.44 m |
Utilities
|
Cable
|
Available |
|
Sewer
|
Installed |
https://www.realtor.ca/real-estate/28282795/5-crysler-station-road-north-stormont-711-north-stormont-finch-twp


















































