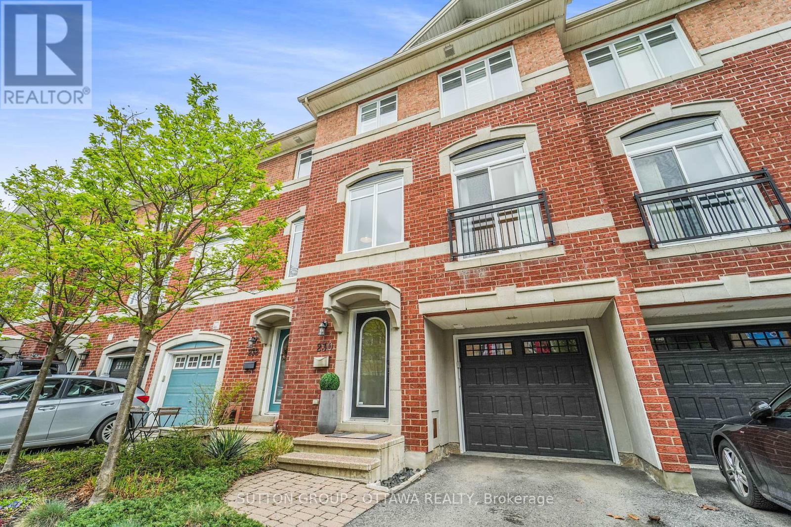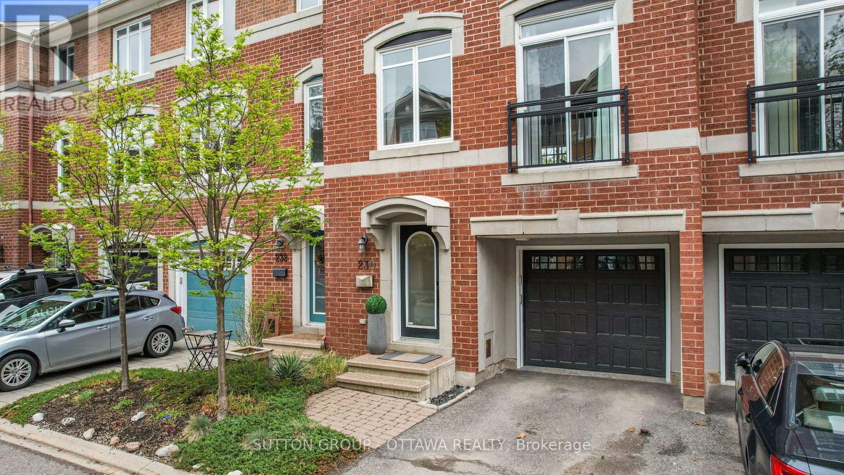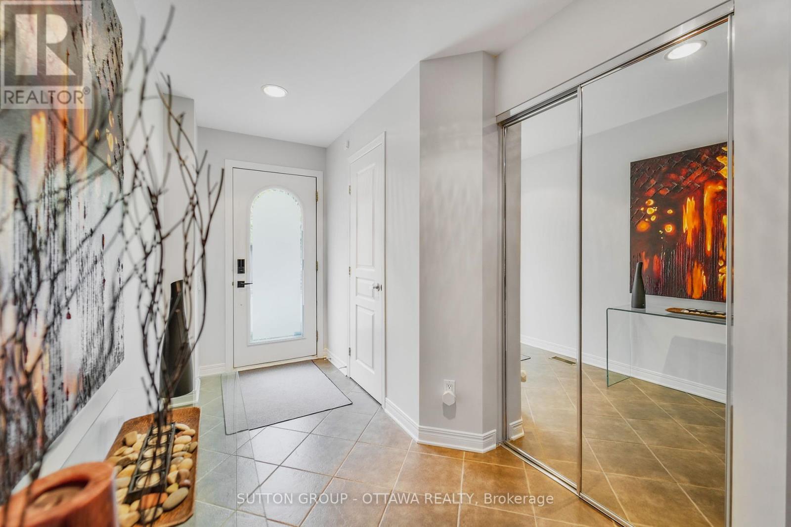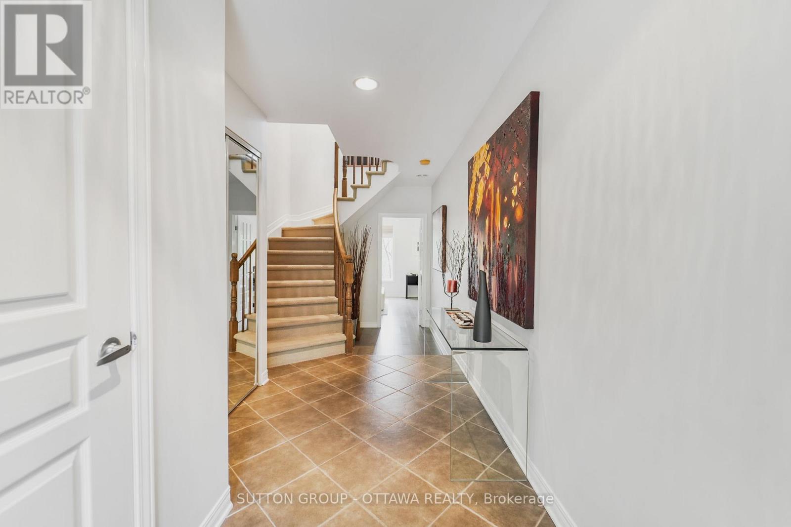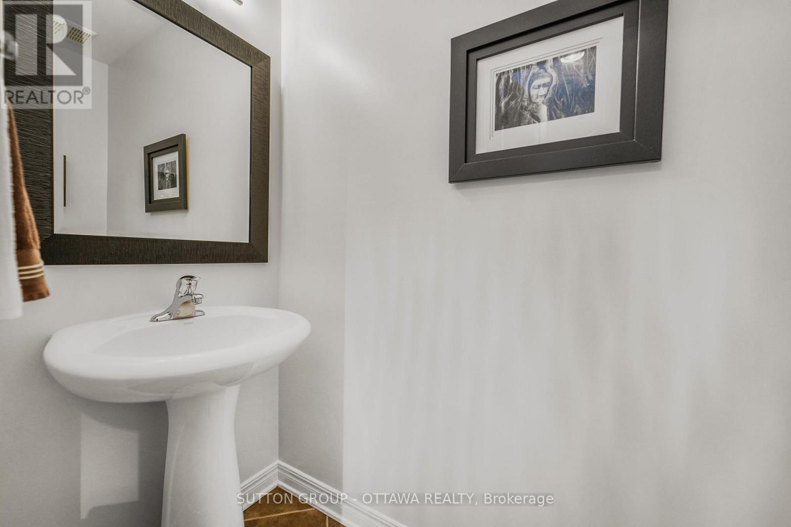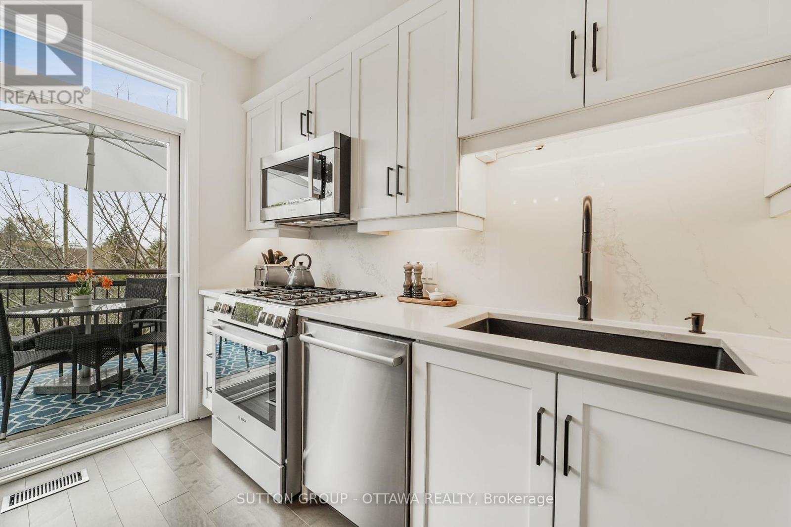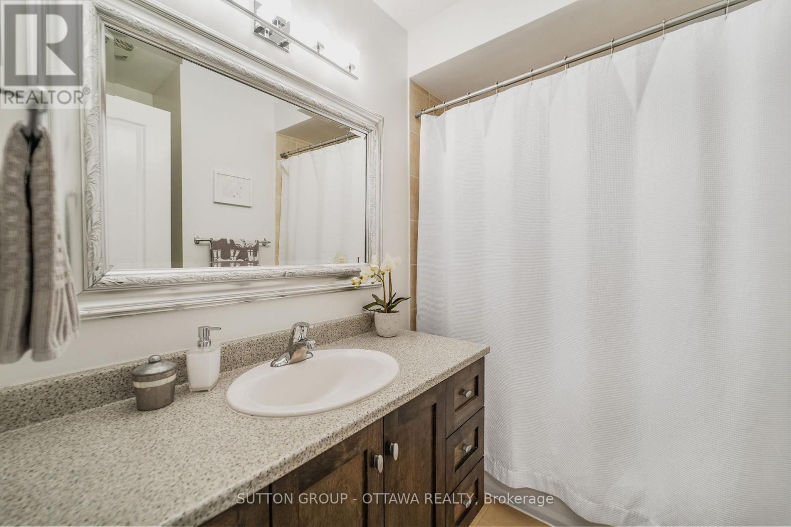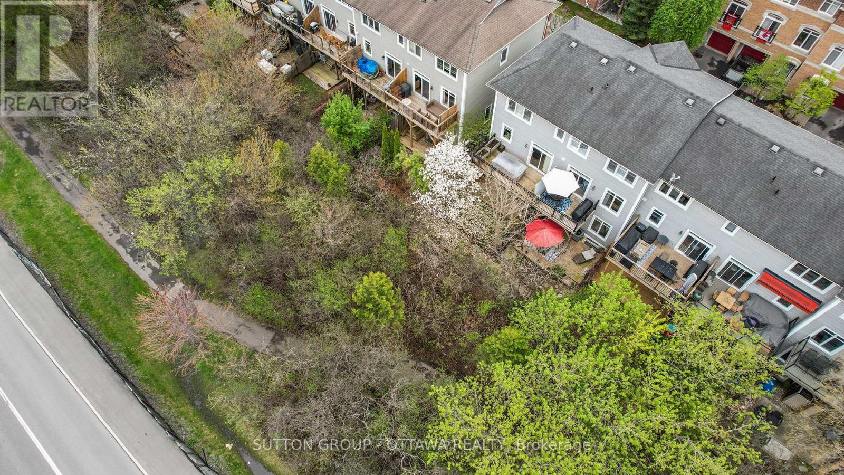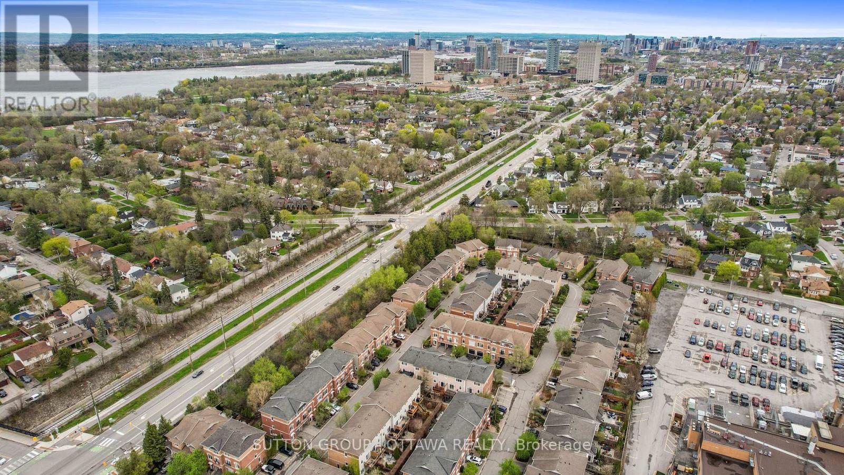230 West Village Private Ottawa, Ontario K1Z 1E4
$979,000Maintenance, Parcel of Tied Land
$100 Monthly
Maintenance, Parcel of Tied Land
$100 MonthlyWelcome to 230 West Village Private, a beautifully updated townhome offering nearly 1,900 sq ft of stylish, low-maintenance living in the heart of Westboro. Backing onto greenspace with no rear neighbours, this home offers privacy and natural surroundings rarely found this close to the city's core. The main floor welcomes you with a bright, functional entryway and a flexible space that works perfectly as a den, home office, or gym. Add in a convenient powder room and laundry room with inside access to the garage on this level. Step out to a private, fenced backyard with deck surrounded by landscaping, ideal for unwinding or hosting friends in a quiet, natural setting. On the second level, new hardwood flooring complements the open-concept living space, designed with both flow and function in mind. The modern kitchen features quartz countertops, stainless steel appliances including a natural gas stove and sleek, contemporary finishes. An adjacent eat-in area is set up as a cozy lounge space with an electric fireplace, offering the perfect spot to relax or entertain just off the heart of the home. The expanded upper deck is ideal for BBQing, al fresco dining, or your morning coffee with treetop views. The third level features a spacious primary bedroom with a walk-in closet and stylish ensuite; your private retreat at the end of the day. Two additional bedrooms offer flexibility for family, guests, or as a home office. The lower level provides a generous basement with plenty of storage space for seasonal items, sports equipment, or anything else that needs to be tucked away. Enjoy the best of Westboro, with trendy shops, restaurants, artisan coffee, local markets, and NCC walking and bike trails just moments away. Transit is nearby for easy commuting. After a busy day, retreat to your peaceful, tucked-away home that blends nature, privacy, and convenience. Opportunities like this don't come around often in this desirable community. Schedule your viewing today! (id:53899)
Property Details
| MLS® Number | X12139804 |
| Property Type | Single Family |
| Neigbourhood | Westboro |
| Community Name | 5002 - Westboro South |
| Parking Space Total | 2 |
| Structure | Porch, Patio(s) |
Building
| Bathroom Total | 3 |
| Bedrooms Above Ground | 3 |
| Bedrooms Total | 3 |
| Amenities | Fireplace(s) |
| Appliances | Garage Door Opener Remote(s), Central Vacuum, Dishwasher, Dryer, Freezer, Garage Door Opener, Hood Fan, Microwave, Stove, Washer, Window Coverings, Refrigerator |
| Basement Development | Unfinished |
| Basement Type | N/a (unfinished) |
| Construction Style Attachment | Attached |
| Cooling Type | Central Air Conditioning |
| Exterior Finish | Brick Facing, Vinyl Siding |
| Fireplace Present | Yes |
| Fireplace Total | 1 |
| Foundation Type | Poured Concrete |
| Half Bath Total | 1 |
| Heating Fuel | Natural Gas |
| Heating Type | Forced Air |
| Stories Total | 3 |
| Size Interior | 1,500 - 2,000 Ft2 |
| Type | Row / Townhouse |
| Utility Water | Municipal Water |
Parking
| Attached Garage | |
| Garage |
Land
| Acreage | No |
| Fence Type | Fenced Yard |
| Sewer | Sanitary Sewer |
| Size Depth | 70 Ft ,7 In |
| Size Frontage | 19 Ft ,8 In |
| Size Irregular | 19.7 X 70.6 Ft |
| Size Total Text | 19.7 X 70.6 Ft |
| Zoning Description | Residential |
Rooms
| Level | Type | Length | Width | Dimensions |
|---|---|---|---|---|
| Second Level | Living Room | 5.578 m | 3.536 m | 5.578 m x 3.536 m |
| Second Level | Dining Room | 3.534 m | 3.078 m | 3.534 m x 3.078 m |
| Second Level | Kitchen | 3.386 m | 2.804 m | 3.386 m x 2.804 m |
| Second Level | Family Room | 3.962 m | 2.957 m | 3.962 m x 2.957 m |
| Third Level | Primary Bedroom | 2.777 m | 1.768 m | 2.777 m x 1.768 m |
| Third Level | Bathroom | 2.316 m | 1.524 m | 2.316 m x 1.524 m |
| Third Level | Bedroom 2 | 3.383 m | 2.469 m | 3.383 m x 2.469 m |
| Third Level | Bedroom 3 | 3.353 m | 2.957 m | 3.353 m x 2.957 m |
| Third Level | Primary Bedroom | 3.962 m | 3.901 m | 3.962 m x 3.901 m |
| Third Level | Primary Bedroom | 2.286 m | 1.25 m | 2.286 m x 1.25 m |
| Basement | Utility Room | 3.292 m | 3.048 m | 3.292 m x 3.048 m |
| Basement | Other | 10.089 m | 2.56 m | 10.089 m x 2.56 m |
| Main Level | Foyer | 4.145 m | 2.042 m | 4.145 m x 2.042 m |
| Main Level | Den | 3.993 m | 3.688 m | 3.993 m x 3.688 m |
| Main Level | Laundry Room | 3.231 m | 1.89 m | 3.231 m x 1.89 m |
https://www.realtor.ca/real-estate/28293981/230-west-village-private-ottawa-5002-westboro-south
Contact Us
Contact us for more information
