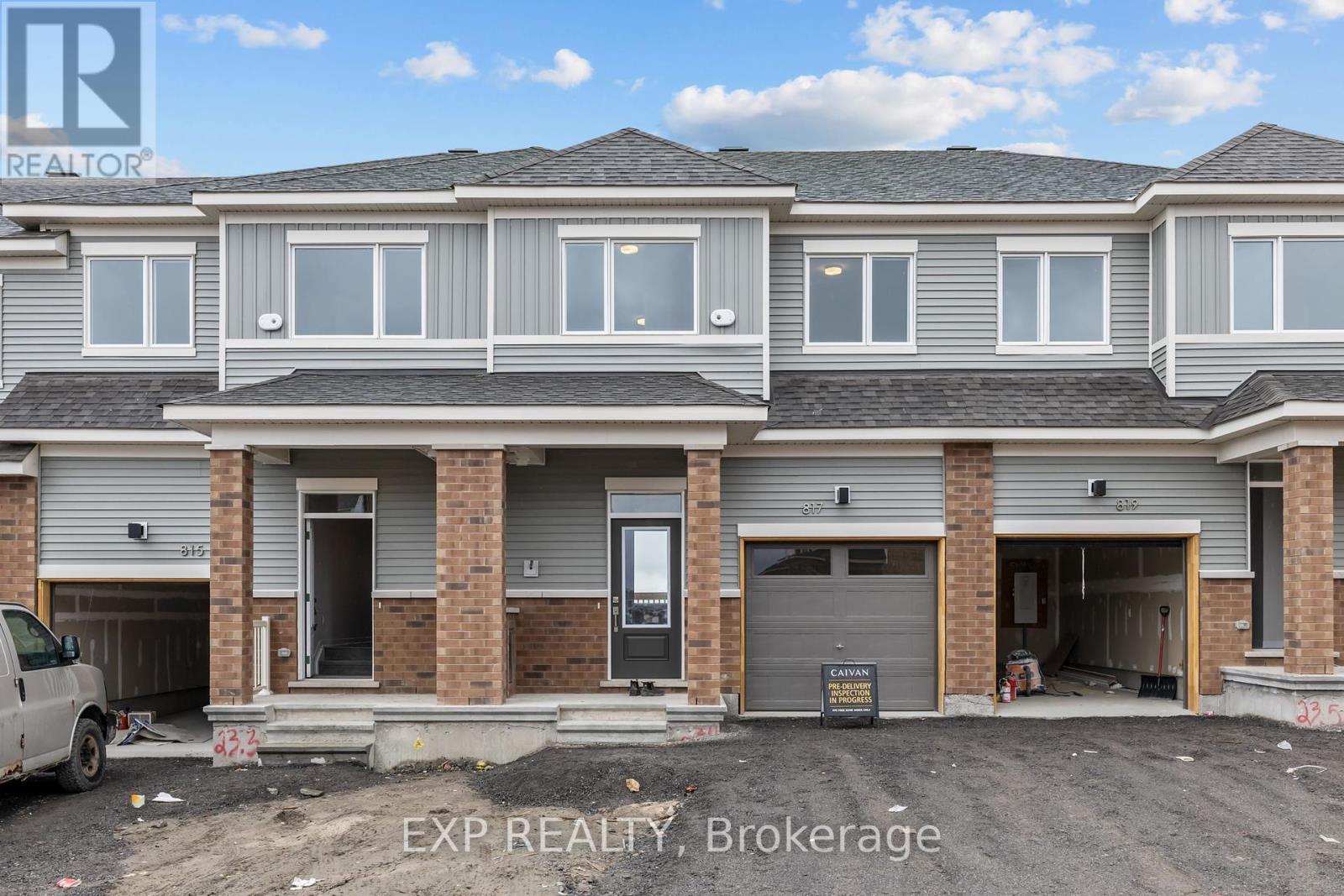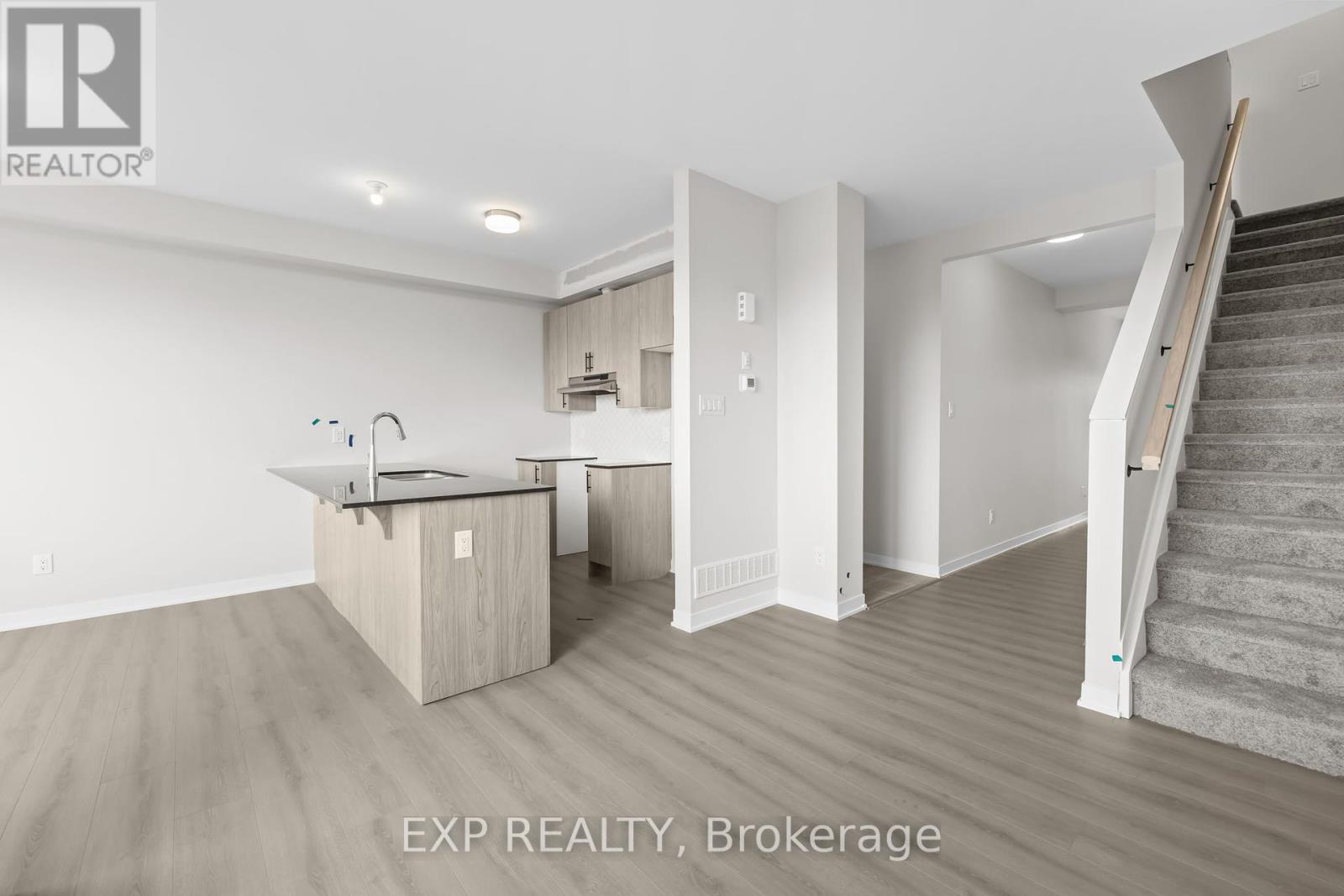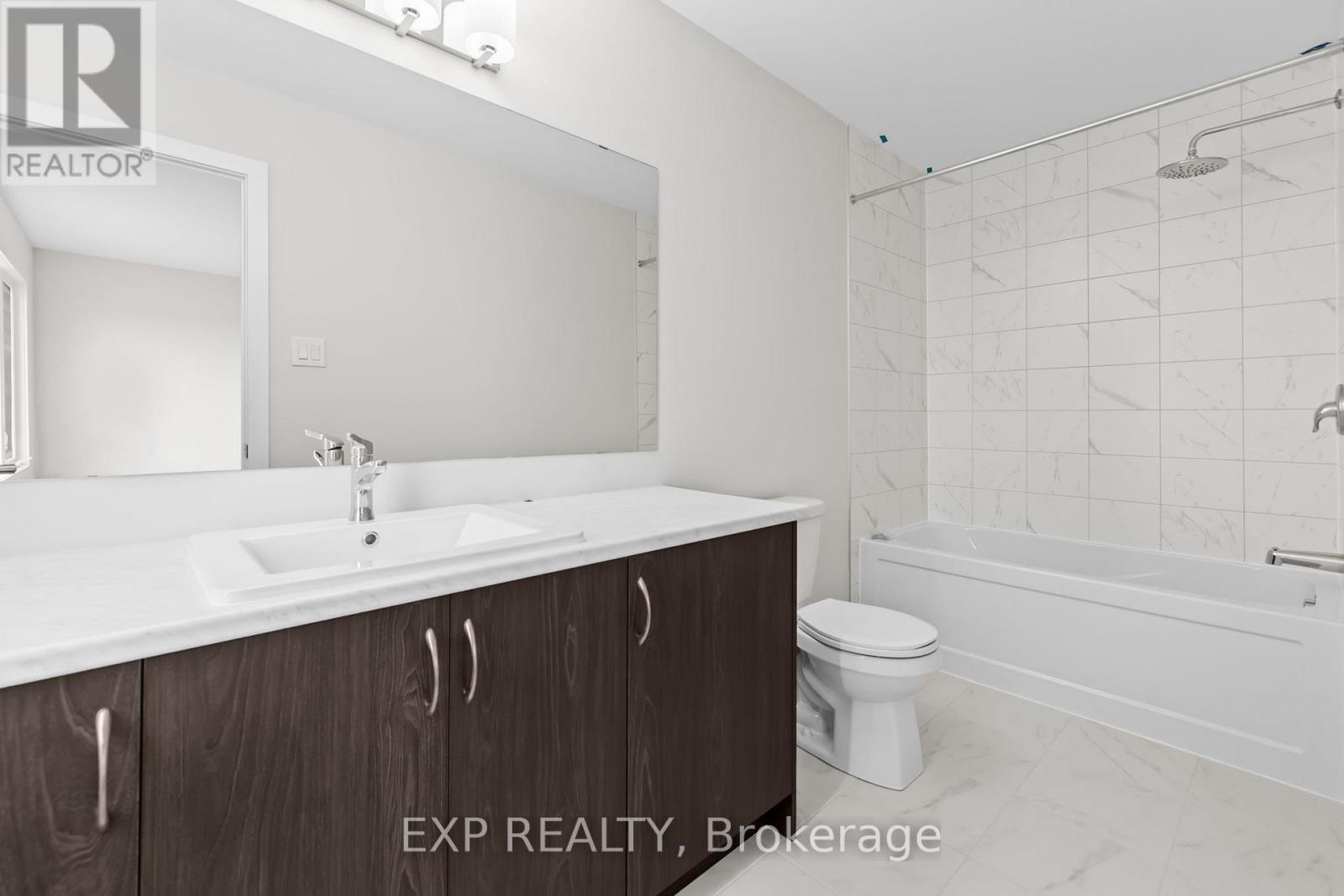3 Bedroom
4 Bathroom
1,500 - 2,000 ft2
Central Air Conditioning
Forced Air
$2,700 Monthly
PREPARE TO FALL IN LOVE with this beautifully designed, newly built move-in ready home located in the sought-after community of Half Moon Bay. This modern 3-bedroom, 4-bathroom home offers a functional and spacious layout perfect for families. The main floor features a bright open-concept living and dining area, a stylish kitchen with a flush breakfast bar, and convenient access to the garage through a well-appointed mudroom. Upstairs, you'll find three generously sized bedrooms including a primary suite with a walk-in closet and a 3 pc ensuite bath. The upper level also includes a full main bath. The fully finished basement features a spacious recreation room ideal for a home office, gym, or movie nights , a full 3-piece bathroom, and a lookout design that brings in plenty of natural sunlight, making the space feel warm and inviting. Located close to schools, parks, shopping, and transit, this home blends comfort, style, and convenience in one exceptional package. (id:53899)
Property Details
|
MLS® Number
|
X12139960 |
|
Property Type
|
Single Family |
|
Neigbourhood
|
Barrhaven West |
|
Community Name
|
7711 - Barrhaven - Half Moon Bay |
|
Parking Space Total
|
2 |
Building
|
Bathroom Total
|
4 |
|
Bedrooms Above Ground
|
3 |
|
Bedrooms Total
|
3 |
|
Age
|
New Building |
|
Appliances
|
Water Heater, Dishwasher, Dryer, Stove, Washer, Refrigerator |
|
Basement Development
|
Finished |
|
Basement Type
|
N/a (finished) |
|
Construction Style Attachment
|
Attached |
|
Cooling Type
|
Central Air Conditioning |
|
Exterior Finish
|
Brick, Vinyl Siding |
|
Foundation Type
|
Poured Concrete |
|
Half Bath Total
|
1 |
|
Heating Fuel
|
Natural Gas |
|
Heating Type
|
Forced Air |
|
Stories Total
|
2 |
|
Size Interior
|
1,500 - 2,000 Ft2 |
|
Type
|
Row / Townhouse |
|
Utility Water
|
Municipal Water |
Parking
Land
|
Acreage
|
No |
|
Sewer
|
Sanitary Sewer |
Rooms
| Level |
Type |
Length |
Width |
Dimensions |
|
Second Level |
Bathroom |
1.5 m |
2.4 m |
1.5 m x 2.4 m |
|
Second Level |
Primary Bedroom |
3.84 m |
3.66 m |
3.84 m x 3.66 m |
|
Second Level |
Bedroom |
2.62 m |
2.74 m |
2.62 m x 2.74 m |
|
Second Level |
Bedroom |
2.62 m |
2.74 m |
2.62 m x 2.74 m |
|
Second Level |
Bathroom |
1.5 m |
2.4 m |
1.5 m x 2.4 m |
|
Basement |
Recreational, Games Room |
5.49 m |
3.61 m |
5.49 m x 3.61 m |
|
Main Level |
Living Room |
3.12 m |
3.66 m |
3.12 m x 3.66 m |
|
Main Level |
Dining Room |
2.92 m |
2.77 m |
2.92 m x 2.77 m |
|
Main Level |
Kitchen |
2.59 m |
2.9 m |
2.59 m x 2.9 m |
|
Main Level |
Mud Room |
1.5 m |
2.1 m |
1.5 m x 2.1 m |
|
Main Level |
Foyer |
2 m |
2 m |
2 m x 2 m |
Utilities
|
Cable
|
Installed |
|
Sewer
|
Installed |
https://www.realtor.ca/real-estate/28294279/817-andesite-terrace-ottawa-7711-barrhaven-half-moon-bay



















