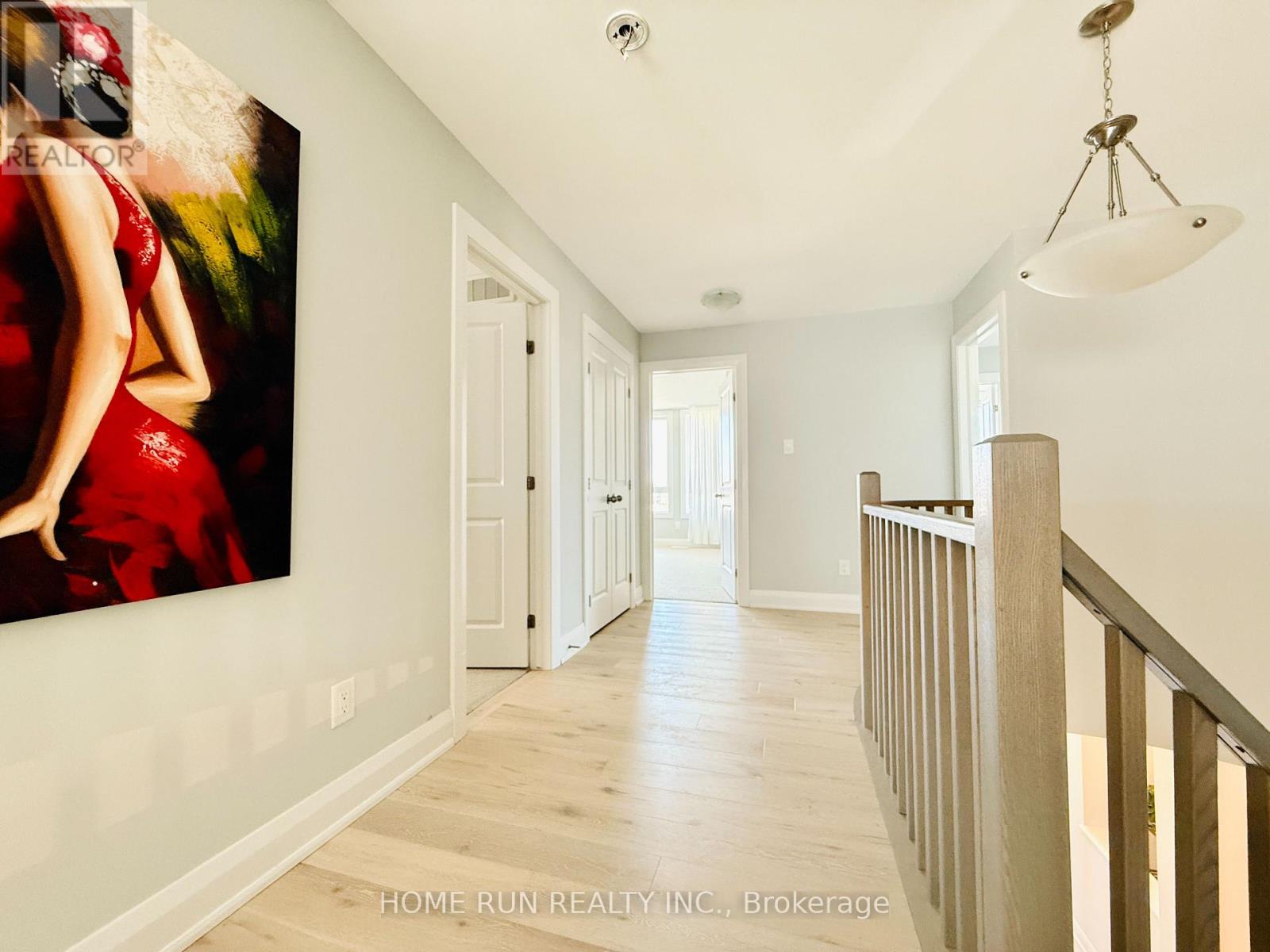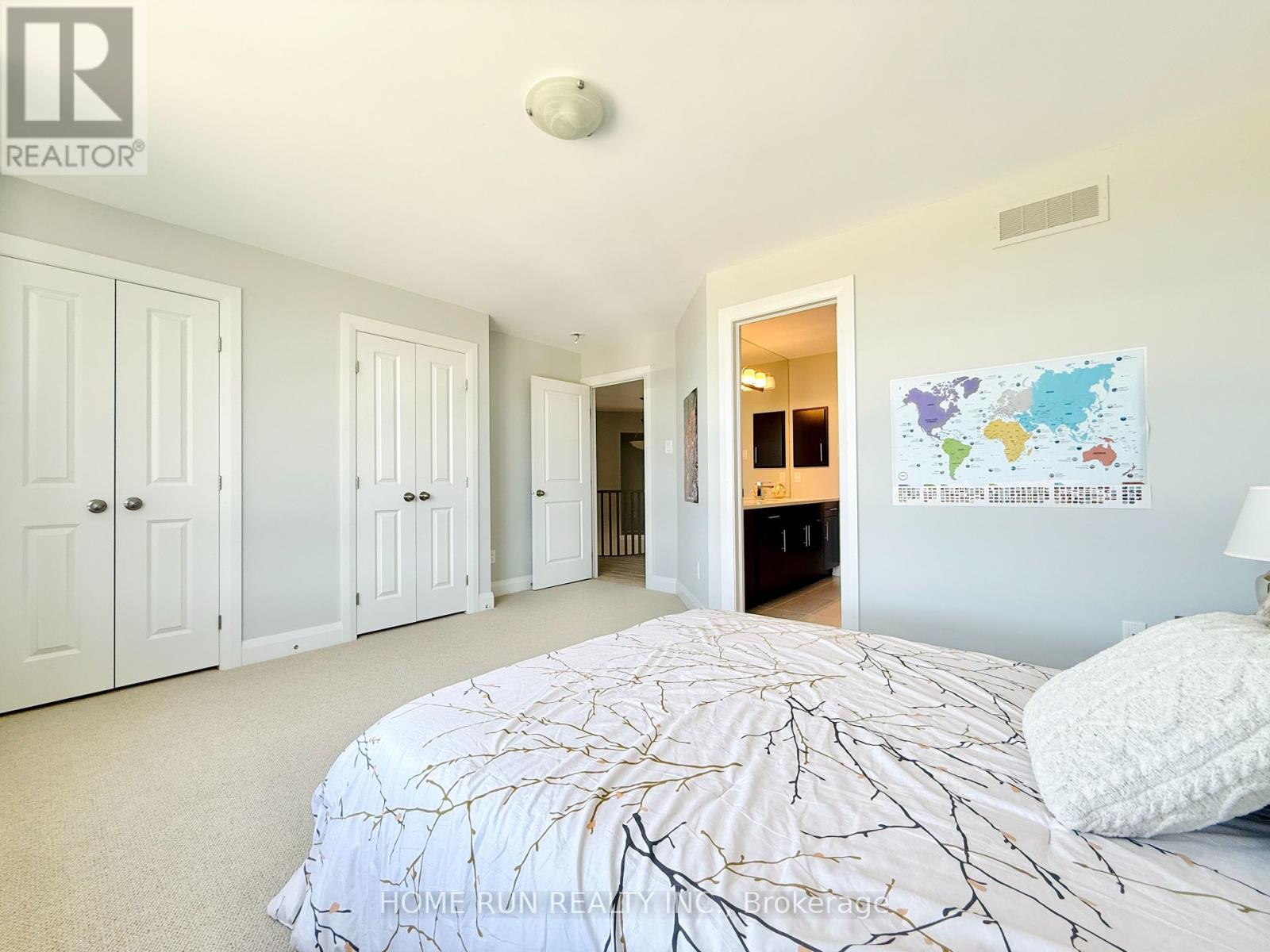4 Bedroom
5 Bathroom
3,500 - 5,000 ft2
Fireplace
Central Air Conditioning
Forced Air
Landscaped
$5,800 Monthly
FULLY FURNISHED!!!! Executive Home Facing the Park with No Front Neighbours and Over 4,000 SqFt of Living Space. Situated on a premium 50-foot lot with interlock landscaping in both the front and backyard, this stunning fully furnished home offers the perfect blend of luxury and comfort-----backed by serene park views and no front neighbours. With over 4,000 square feet of living space, this 4-bedroom + main floor office, 4.5-bathroom home features 9-foot ceilings on the main floor and 8-foot ceilings upstairs, with a soaring 10-foot ceiling in the master bedroom for added elegance. The open-concept main level includes a grand living room with floor-to-ceiling windows and open-to-above design, creating an airy and light-filled atmosphere. The family room, formal dining area, breakfast nook, and chef-inspired kitchen flow seamlessly together, ideal for both everyday living and entertaining. The kitchen showcases quartz countertops throughout, stainless steel appliances, a large island for meal preparation, and a walk-in pantry for excellent organization. A dedicated main floor office offers a quiet workspace, while the spacious laundry room, complete with an extra-large sink and garage access, ensures convenience and minimizes noise upstairs. On the second level, you'll find four generously sized bedrooms with large windows. The luxurious master suite features a 10-foot ceiling and a spa-like 5-piece ensuite. A second bedroom includes its own private ensuite, while the remaining two bedrooms share a Jack & Jill bathroom. The fully finished basement adds a large recreational area, a full bathroom, and plenty of unfinished space for storage or future use.This move-in ready, fully furnished home offers upscale living in a peaceful, park-facing setting. (id:53899)
Property Details
|
MLS® Number
|
X12140470 |
|
Property Type
|
Single Family |
|
Neigbourhood
|
Riverside South |
|
Community Name
|
2602 - Riverside South/Gloucester Glen |
|
Features
|
Paved Yard, In Suite Laundry |
|
Parking Space Total
|
6 |
Building
|
Bathroom Total
|
5 |
|
Bedrooms Above Ground
|
4 |
|
Bedrooms Total
|
4 |
|
Appliances
|
Water Heater, Dishwasher, Dryer, Hood Fan, Microwave, Stove, Washer, Refrigerator |
|
Basement Development
|
Finished |
|
Basement Type
|
Full (finished) |
|
Construction Style Attachment
|
Detached |
|
Cooling Type
|
Central Air Conditioning |
|
Exterior Finish
|
Vinyl Siding, Brick |
|
Fireplace Present
|
Yes |
|
Foundation Type
|
Poured Concrete |
|
Half Bath Total
|
1 |
|
Heating Fuel
|
Natural Gas |
|
Heating Type
|
Forced Air |
|
Stories Total
|
2 |
|
Size Interior
|
3,500 - 5,000 Ft2 |
|
Type
|
House |
|
Utility Water
|
Municipal Water |
Parking
Land
|
Acreage
|
No |
|
Landscape Features
|
Landscaped |
|
Sewer
|
Sanitary Sewer |
|
Size Depth
|
33 Ft |
|
Size Frontage
|
15 Ft ,3 In |
|
Size Irregular
|
15.3 X 33 Ft |
|
Size Total Text
|
15.3 X 33 Ft |
Rooms
| Level |
Type |
Length |
Width |
Dimensions |
|
Second Level |
Primary Bedroom |
5.99 m |
4.27 m |
5.99 m x 4.27 m |
|
Second Level |
Bedroom 2 |
3.81 m |
3.05 m |
3.81 m x 3.05 m |
|
Second Level |
Bedroom 3 |
3.99 m |
3.66 m |
3.99 m x 3.66 m |
|
Second Level |
Bedroom 4 |
3.99 m |
3.35 m |
3.99 m x 3.35 m |
|
Ground Level |
Den |
3.71 m |
2.9 m |
3.71 m x 2.9 m |
|
Ground Level |
Kitchen |
5.99 m |
4.98 m |
5.99 m x 4.98 m |
|
Ground Level |
Family Room |
6.02 m |
4.57 m |
6.02 m x 4.57 m |
|
Ground Level |
Dining Room |
4.17 m |
3.4 m |
4.17 m x 3.4 m |
|
Ground Level |
Living Room |
3.84 m |
4.72 m |
3.84 m x 4.72 m |
https://www.realtor.ca/real-estate/28295286/392-serenade-crescent-ottawa-2602-riverside-southgloucester-glen















































