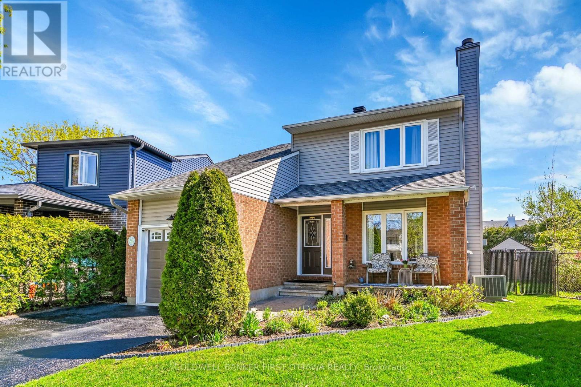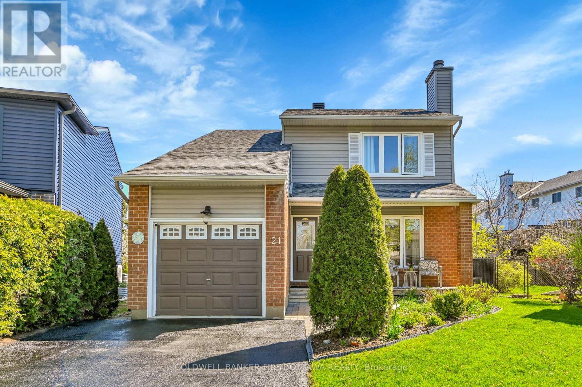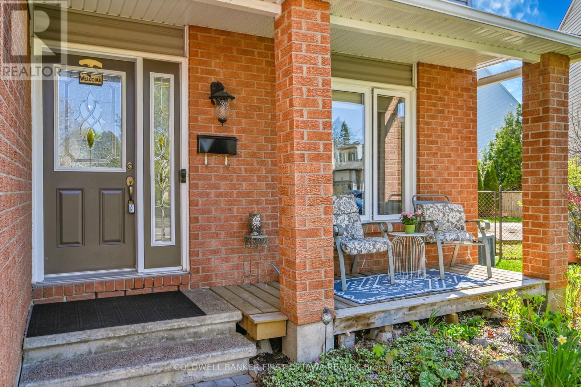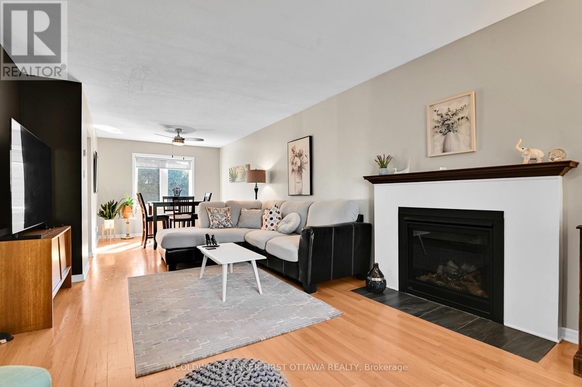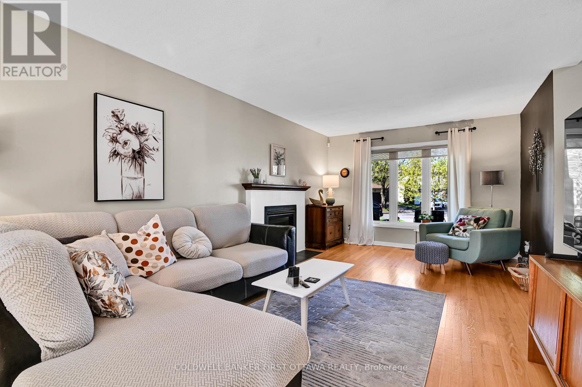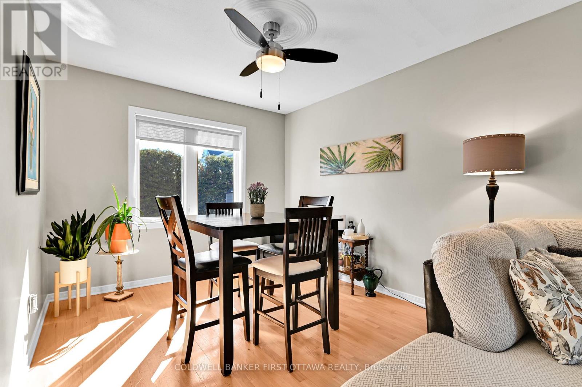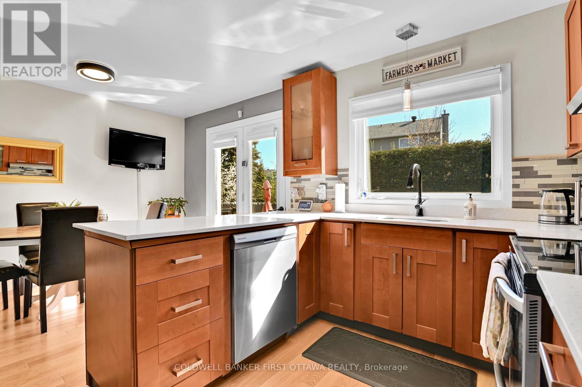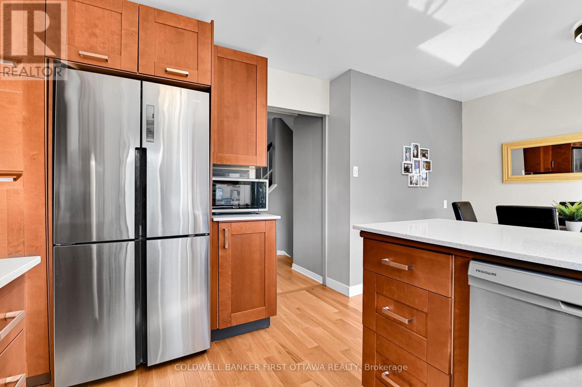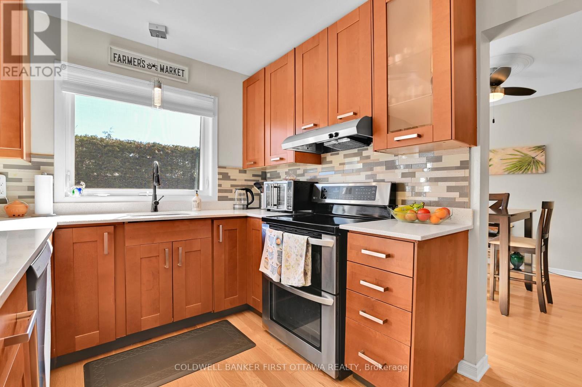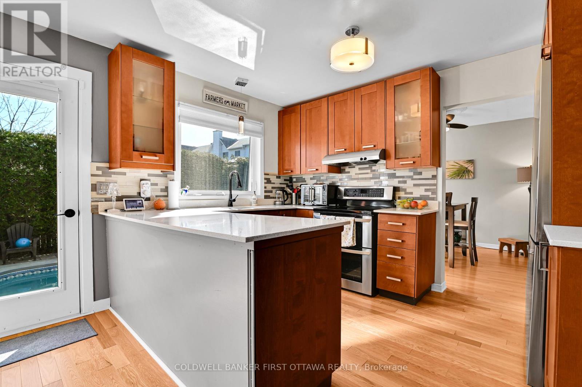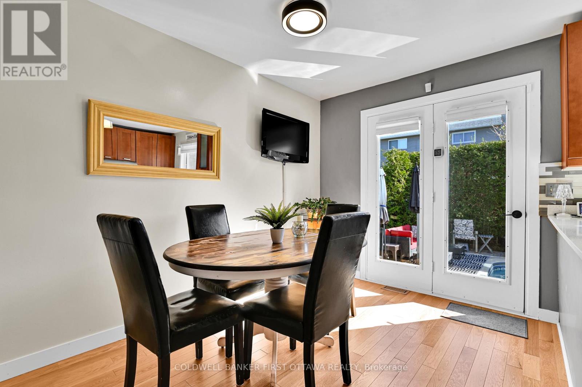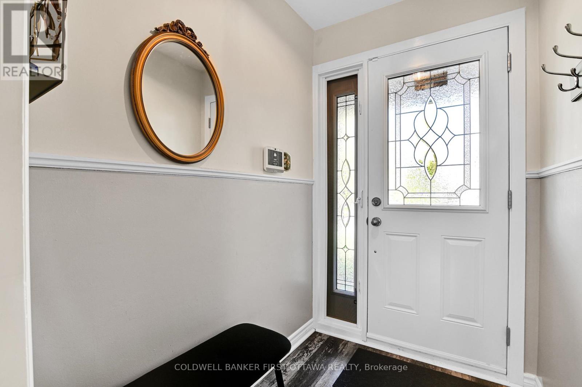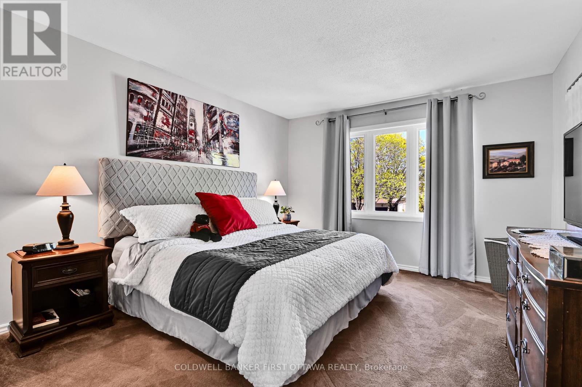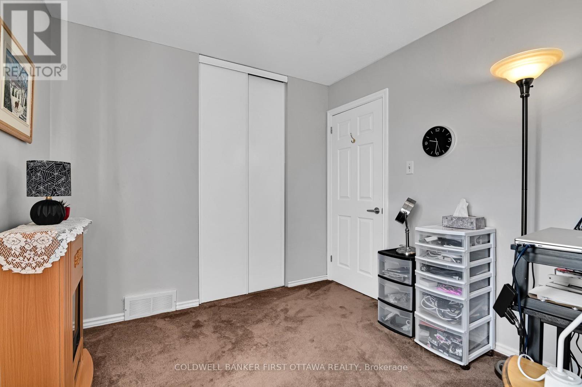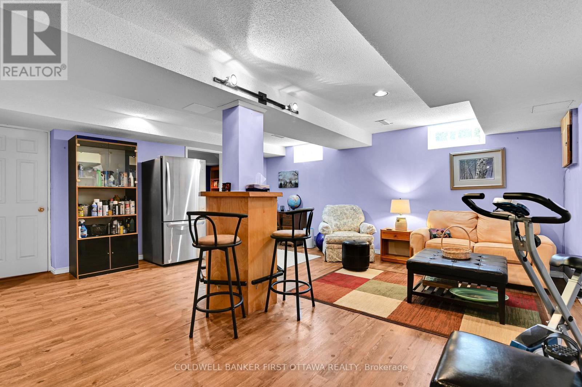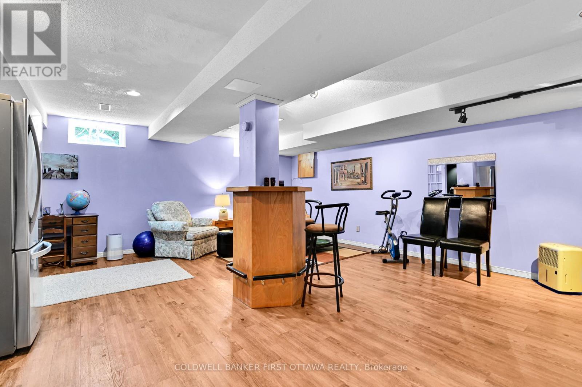3 Bedroom
3 Bathroom
1,500 - 2,000 ft2
Fireplace
Inground Pool
Central Air Conditioning
Forced Air
$699,900
Delightful 3 bed, 2.5 bath family home on a quiet court. Cosy up to the gas fireplace in your new living room. Enjoy quiet dinners in the large dining room. Cook up a storm in your large bright kitchen. Have your breakfast in eating area. Walk out to enjoy a refreshing dip in your own heated inground pool anytime you like. Hardwood on main level. Spacious Primary bed with ensuite and walk-in closet. Two other good sized bedrooms share the main bath. Awesome private yard! Come and make this one yours today. Nothing left to do except pull out the lounge chairs and play in the pool. Owner says its approximately 1600 sq ft. Furnace 2021; Underground sprinkler 2020; Pool 2018; shingles 2017; siding 2017; gas fireplace 2017. (id:53899)
Property Details
|
MLS® Number
|
X12141298 |
|
Property Type
|
Single Family |
|
Neigbourhood
|
Greenboro |
|
Community Name
|
3806 - Hunt Club Park/Greenboro |
|
Equipment Type
|
Water Heater - Gas |
|
Features
|
Irregular Lot Size |
|
Parking Space Total
|
5 |
|
Pool Type
|
Inground Pool |
|
Rental Equipment Type
|
Water Heater - Gas |
Building
|
Bathroom Total
|
3 |
|
Bedrooms Above Ground
|
3 |
|
Bedrooms Total
|
3 |
|
Appliances
|
Central Vacuum, Garage Door Opener Remote(s), Dishwasher, Dryer, Garage Door Opener, Hood Fan, Stove, Washer, Window Coverings, Refrigerator |
|
Basement Development
|
Partially Finished |
|
Basement Type
|
N/a (partially Finished) |
|
Construction Style Attachment
|
Detached |
|
Cooling Type
|
Central Air Conditioning |
|
Exterior Finish
|
Brick Facing, Vinyl Siding |
|
Fireplace Present
|
Yes |
|
Fireplace Total
|
1 |
|
Foundation Type
|
Poured Concrete |
|
Half Bath Total
|
1 |
|
Heating Fuel
|
Natural Gas |
|
Heating Type
|
Forced Air |
|
Stories Total
|
2 |
|
Size Interior
|
1,500 - 2,000 Ft2 |
|
Type
|
House |
|
Utility Water
|
Municipal Water |
Parking
Land
|
Acreage
|
No |
|
Sewer
|
Sanitary Sewer |
|
Size Depth
|
97 Ft ,3 In |
|
Size Frontage
|
31 Ft ,6 In |
|
Size Irregular
|
31.5 X 97.3 Ft ; Yes |
|
Size Total Text
|
31.5 X 97.3 Ft ; Yes |
Rooms
| Level |
Type |
Length |
Width |
Dimensions |
|
Second Level |
Primary Bedroom |
4.2 m |
3.58 m |
4.2 m x 3.58 m |
|
Second Level |
Bedroom |
3.84 m |
2.67 m |
3.84 m x 2.67 m |
|
Second Level |
Bedroom |
3.58 m |
2.67 m |
3.58 m x 2.67 m |
|
Second Level |
Bathroom |
2.5 m |
1.5 m |
2.5 m x 1.5 m |
|
Second Level |
Bathroom |
2.76 m |
1.5 m |
2.76 m x 1.5 m |
|
Basement |
Recreational, Games Room |
6.1 m |
5.96 m |
6.1 m x 5.96 m |
|
Basement |
Laundry Room |
2.97 m |
2.29 m |
2.97 m x 2.29 m |
|
Basement |
Utility Room |
2.31 m |
1.56 m |
2.31 m x 1.56 m |
|
Basement |
Other |
3.02 m |
2.14 m |
3.02 m x 2.14 m |
|
Basement |
Other |
2.12 m |
2.03 m |
2.12 m x 2.03 m |
|
Main Level |
Living Room |
5.56 m |
3.54 m |
5.56 m x 3.54 m |
|
Main Level |
Dining Room |
3.1 m |
2.2 m |
3.1 m x 2.2 m |
|
Main Level |
Kitchen |
3.62 m |
2.86 m |
3.62 m x 2.86 m |
|
Main Level |
Eating Area |
3.26 m |
2.2 m |
3.26 m x 2.2 m |
https://www.realtor.ca/real-estate/28296606/21-tammela-court-ottawa-3806-hunt-club-parkgreenboro
