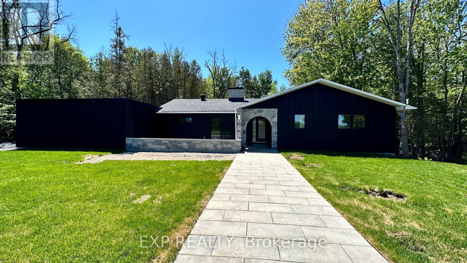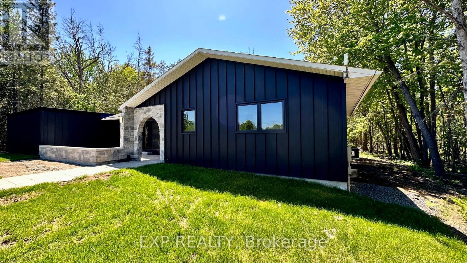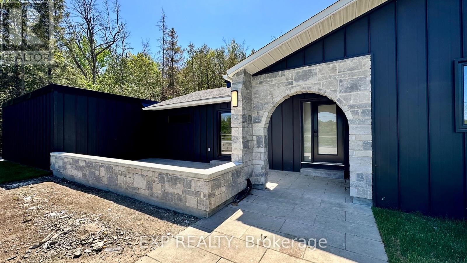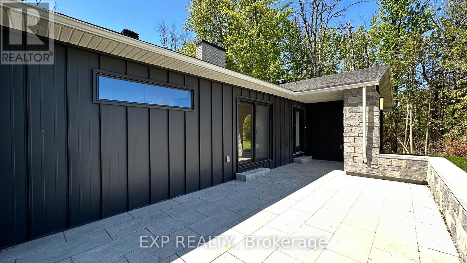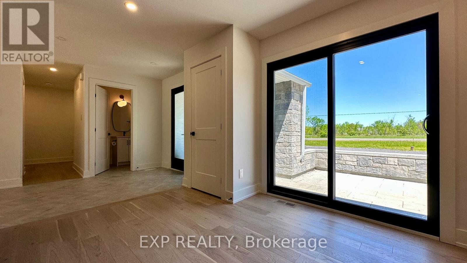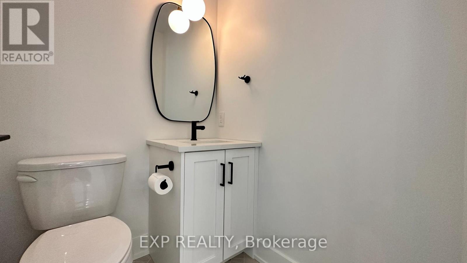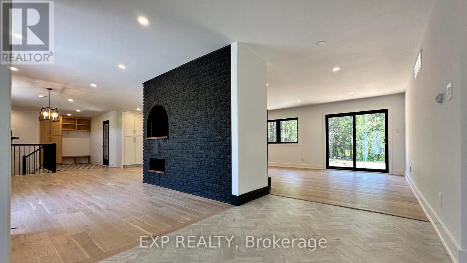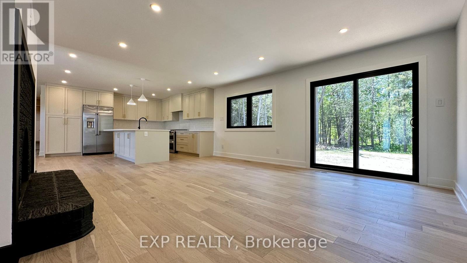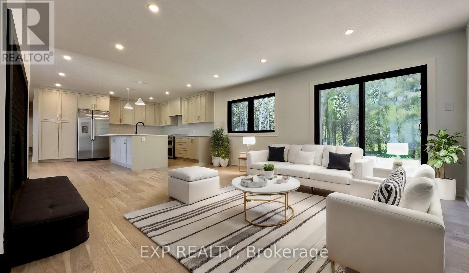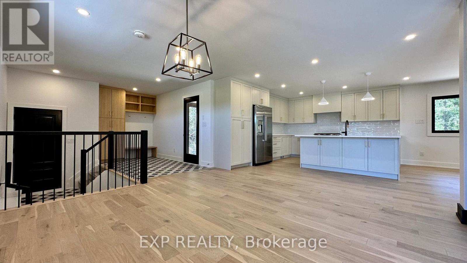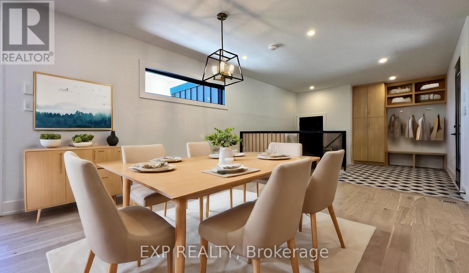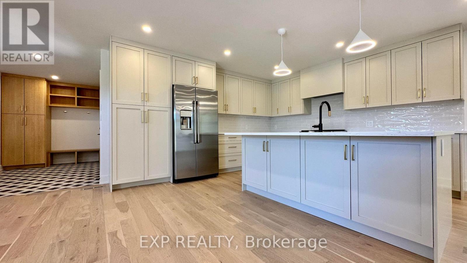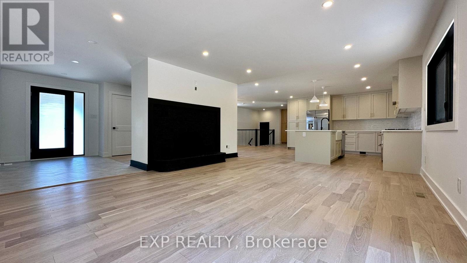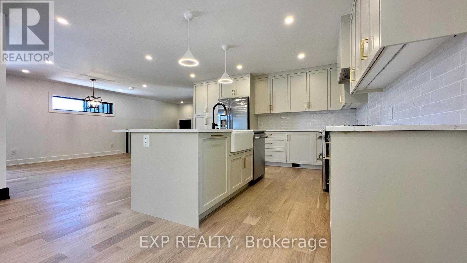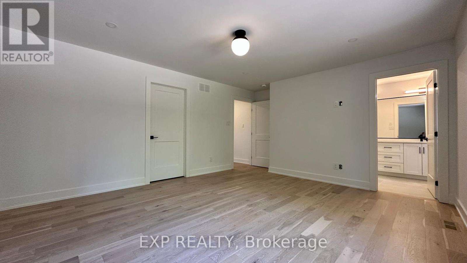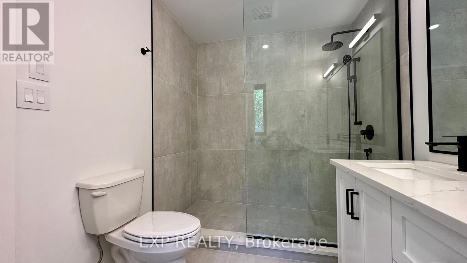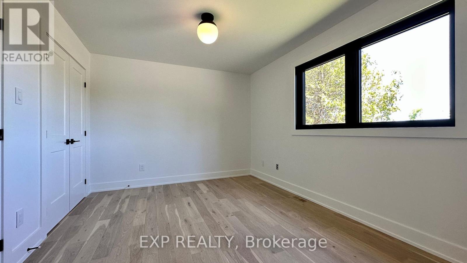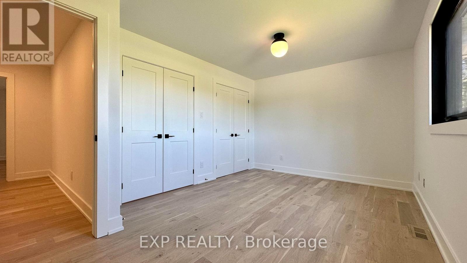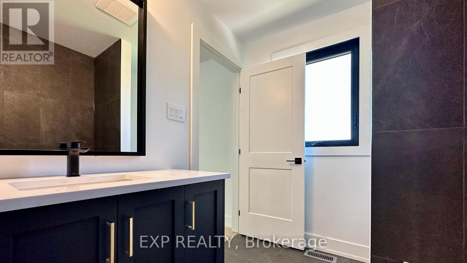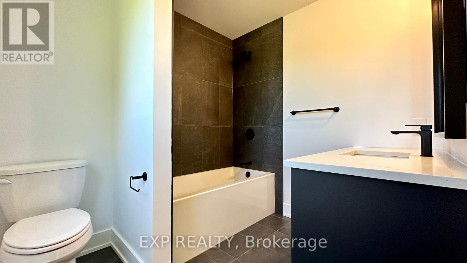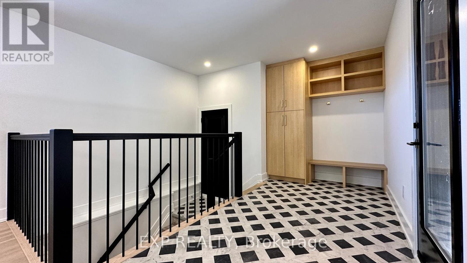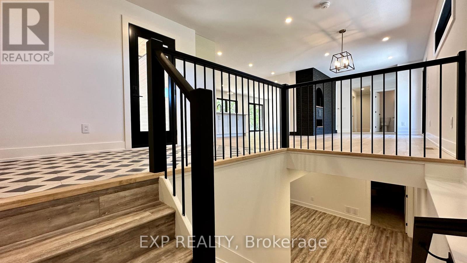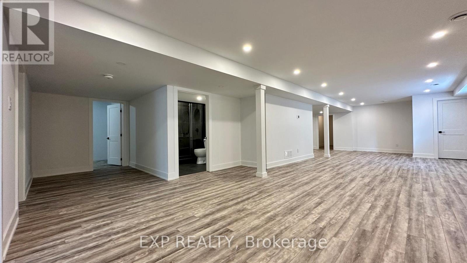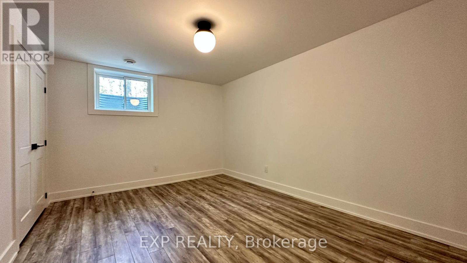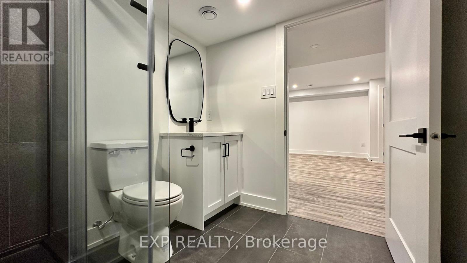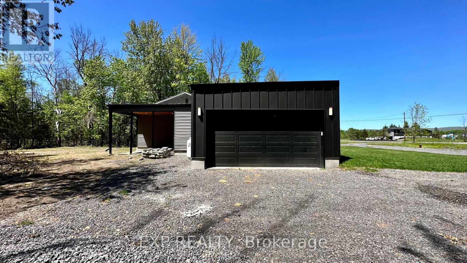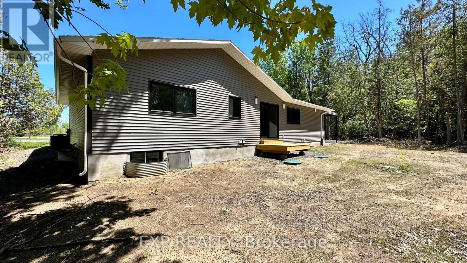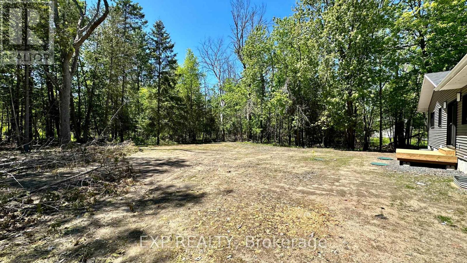4 Bedroom
4 Bathroom
1,500 - 2,000 ft2
Bungalow
Central Air Conditioning
Forced Air
Acreage
$975,000
Beautifully Updated Bungalow on 2.75 acres in Dunrobin's Torwood Estates. Every inch of this 4-bed home has been meticulously designed with modern elegance. It all starts when coming down that front walkway to enter the home. The open concept main floor layout with a stunning custom gourmet kitchen with gas range, separate dining area, and living room wrapped around a one-of-a-kind two-sided brick fireplace. 2 beds above grade each have ensuite baths with walk-in closets. The primary bedroom ensuite has a beautiful glass shower with a double vanity. Engineered hardwood throughout the main floor space leading to the mudroom and lower level. Massive finished basement with large family room, 2 additional bedrooms, and full bath. 2 exterior patio areas are primed and ready for all occasions. Everything in this home has been updated electrical, plumbing, including the septic and well water system. 20 min to Kanata (id:53899)
Property Details
|
MLS® Number
|
X12141461 |
|
Property Type
|
Single Family |
|
Neigbourhood
|
West Carleton-March |
|
Community Name
|
9304 - Dunrobin Shores |
|
Easement
|
Unknown |
|
Features
|
Wooded Area |
|
Parking Space Total
|
10 |
Building
|
Bathroom Total
|
4 |
|
Bedrooms Above Ground
|
2 |
|
Bedrooms Below Ground
|
2 |
|
Bedrooms Total
|
4 |
|
Appliances
|
Water Heater, Dishwasher, Dryer, Hood Fan, Stove, Washer, Refrigerator |
|
Architectural Style
|
Bungalow |
|
Basement Development
|
Finished |
|
Basement Type
|
Full (finished) |
|
Construction Style Attachment
|
Detached |
|
Cooling Type
|
Central Air Conditioning |
|
Exterior Finish
|
Steel, Stone |
|
Foundation Type
|
Concrete |
|
Half Bath Total
|
1 |
|
Heating Fuel
|
Propane |
|
Heating Type
|
Forced Air |
|
Stories Total
|
1 |
|
Size Interior
|
1,500 - 2,000 Ft2 |
|
Type
|
House |
|
Utility Water
|
Drilled Well |
Parking
|
Attached Garage
|
|
|
Garage
|
|
|
Inside Entry
|
|
Land
|
Acreage
|
Yes |
|
Sewer
|
Septic System |
|
Size Depth
|
399 Ft ,6 In |
|
Size Frontage
|
299 Ft ,7 In |
|
Size Irregular
|
299.6 X 399.5 Ft ; 0 |
|
Size Total Text
|
299.6 X 399.5 Ft ; 0|2 - 4.99 Acres |
|
Zoning Description
|
Residential |
Rooms
| Level |
Type |
Length |
Width |
Dimensions |
|
Basement |
Bedroom |
3.96 m |
4.47 m |
3.96 m x 4.47 m |
|
Basement |
Bedroom |
4.57 m |
4.47 m |
4.57 m x 4.47 m |
|
Basement |
Recreational, Games Room |
11.73 m |
4.31 m |
11.73 m x 4.31 m |
|
Main Level |
Foyer |
2.02 m |
2.03 m |
2.02 m x 2.03 m |
|
Main Level |
Dining Room |
6.93 m |
3.78 m |
6.93 m x 3.78 m |
|
Main Level |
Kitchen |
4.57 m |
4.57 m |
4.57 m x 4.57 m |
|
Main Level |
Living Room |
5.18 m |
4.57 m |
5.18 m x 4.57 m |
|
Main Level |
Primary Bedroom |
4.44 m |
4.97 m |
4.44 m x 4.97 m |
|
Main Level |
Bedroom |
3.22 m |
3.83 m |
3.22 m x 3.83 m |
https://www.realtor.ca/real-estate/28297088/121-wagon-drive-ottawa-9304-dunrobin-shores
