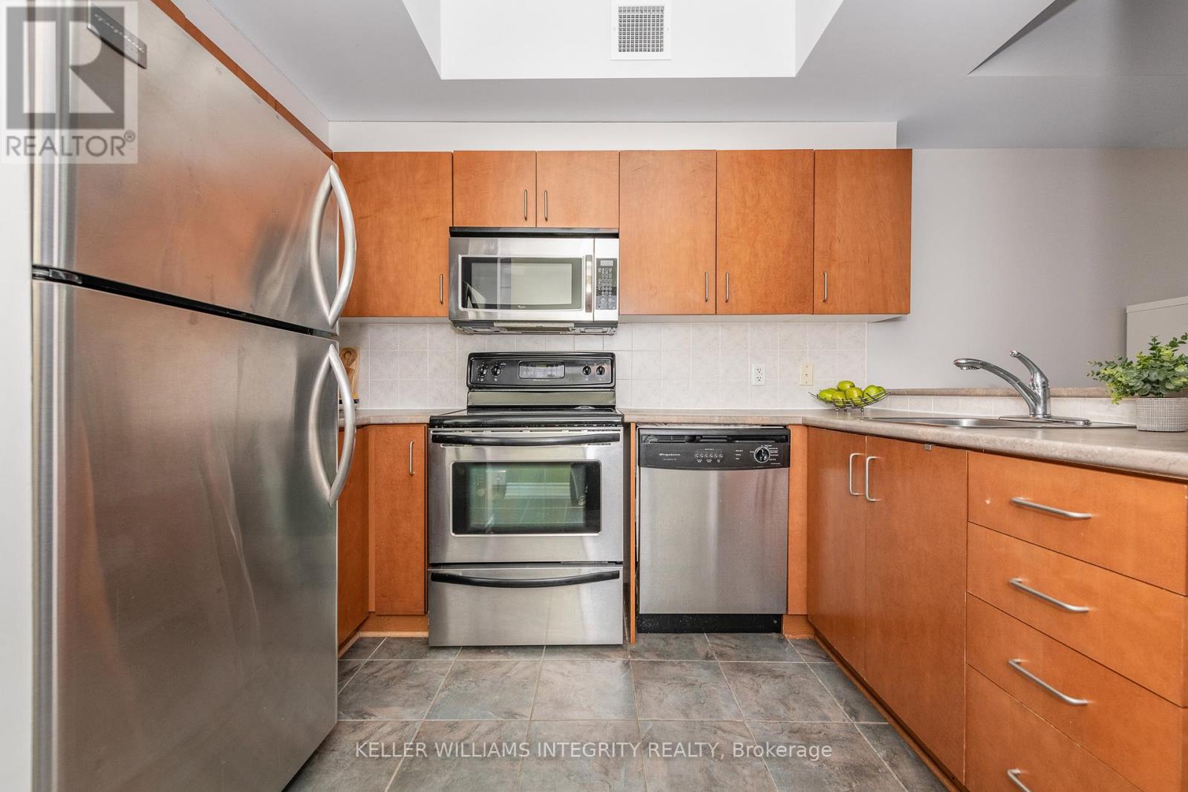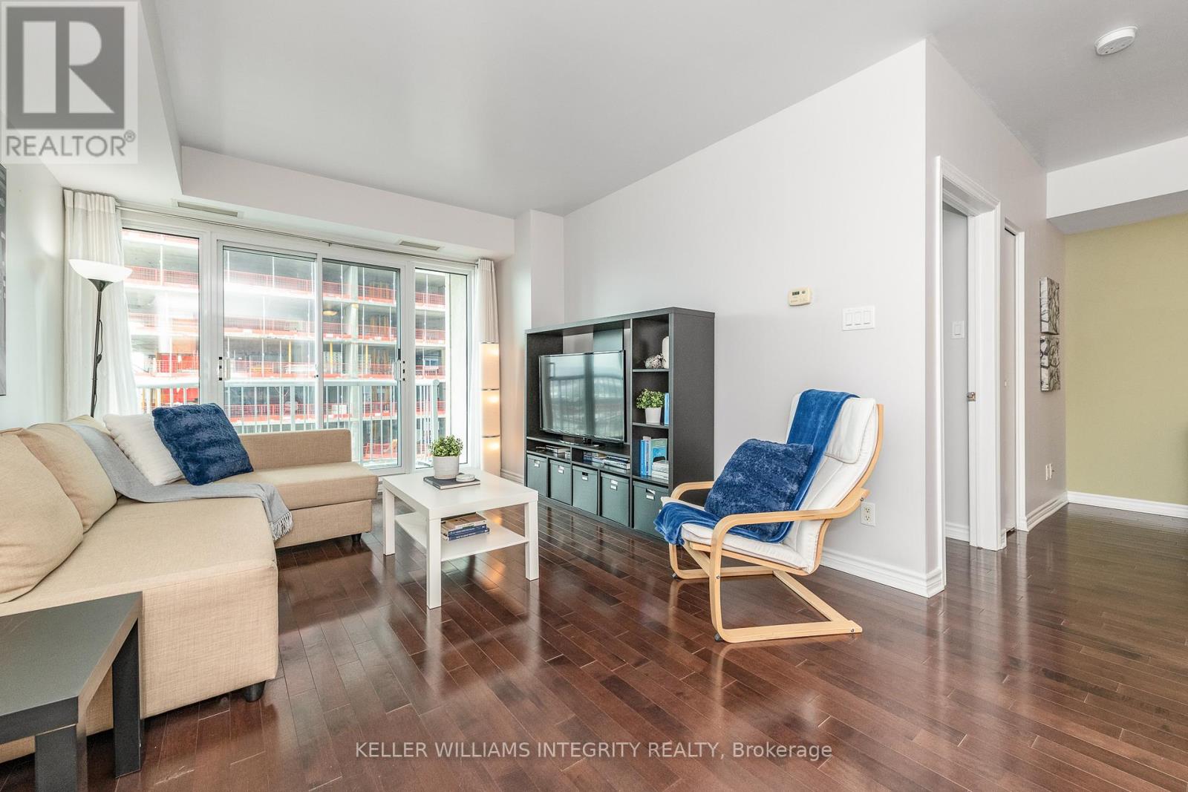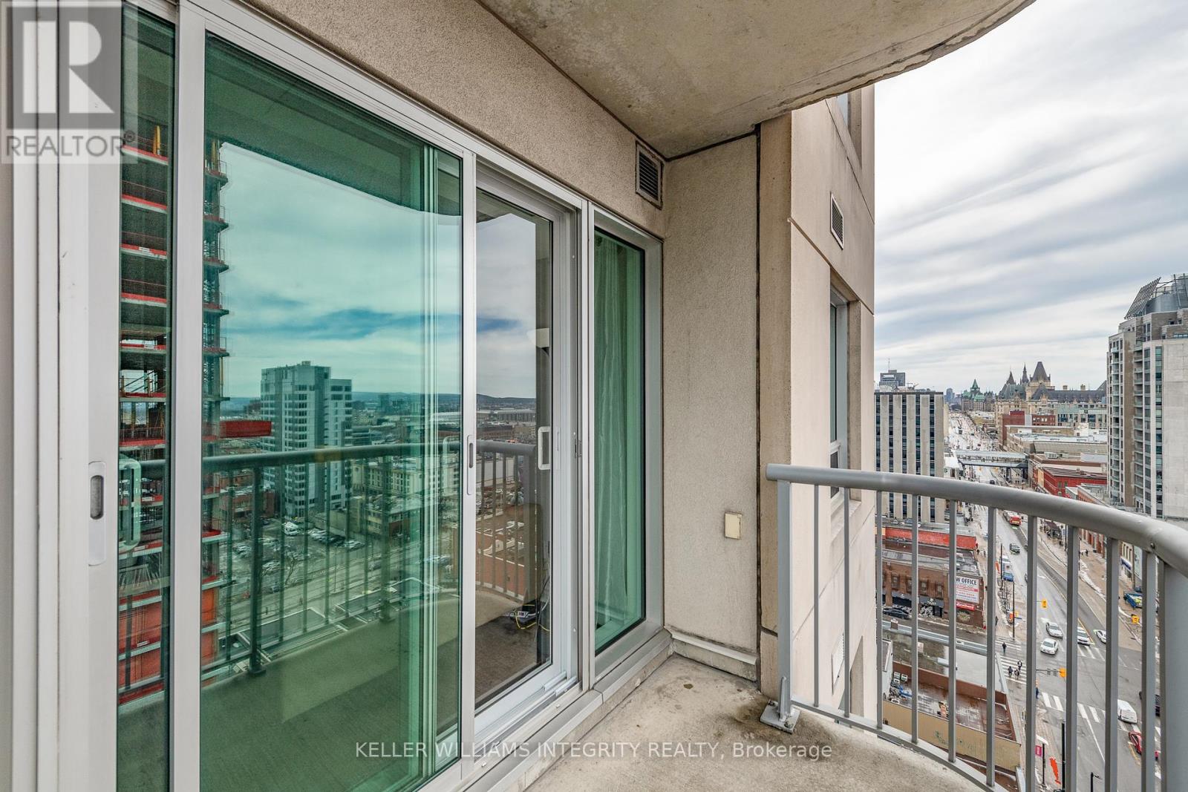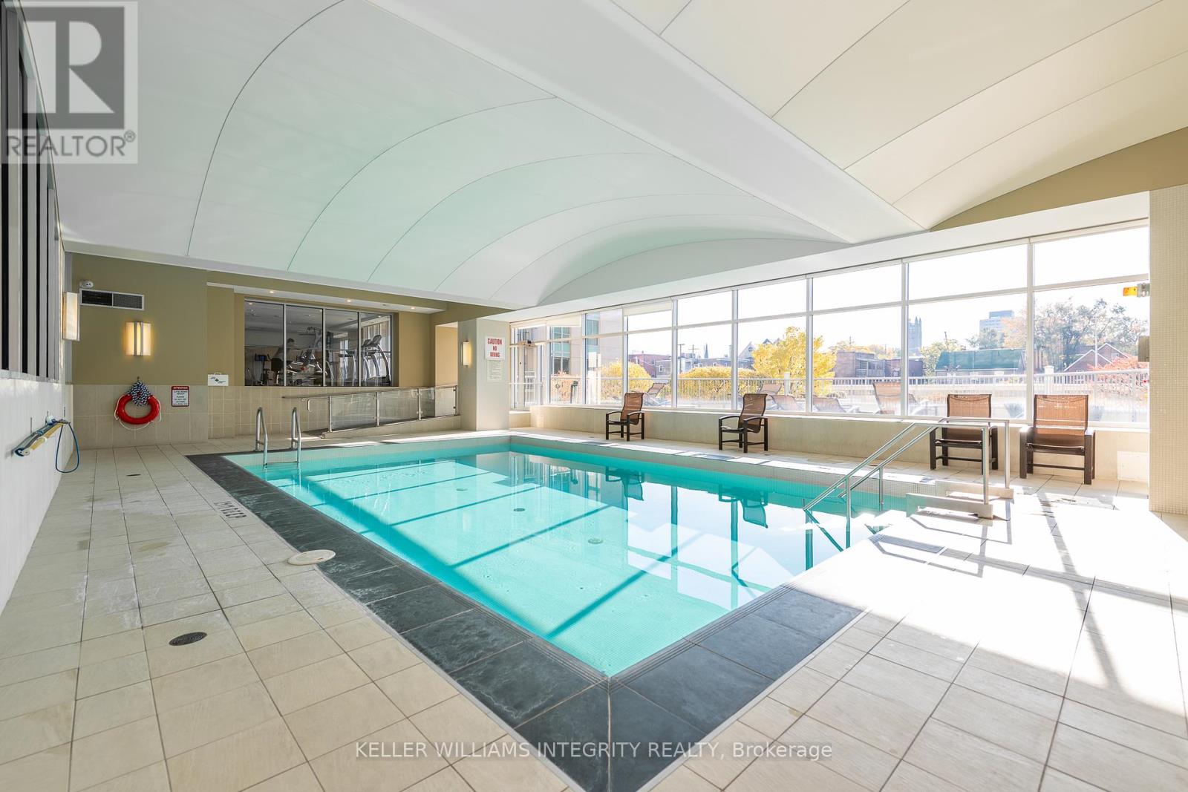1 Bedroom
1 Bathroom
700 - 799 ft2
Central Air Conditioning
Forced Air
$2,100 Monthly
Welcome to Suite 1603 at 200 Rideau Street, a bright and beautifully maintained 1-bedroom + den condo in the prestigious Claridge Plaza. This well-designed single-level unit features an inviting foyer, a spacious living and dining area, a private balcony, and a versatile den perfect for a home office or guest space.Enjoy an open-concept layout with large windows, offering plenty of natural light and panoramic city views. The modern kitchen includes quality finishes and great flow for entertaining. The primary bedroom is generously sized, with easy access to the full bathroom and in-unit laundry.Ideally situated in the heart of downtown Ottawa steps from ByWard Market, University of Ottawa, Parliament Hill, LRT transit, restaurants, and shopping this condo offers convenience, comfort, and urban lifestyle.Residents enjoy full access to high-end amenities, including an indoor pool, gym, party room, and 24-hour concierge. Perfect for professionals, students, investors, or anyone seeking downtown living at its finest! Application, proof of credit & tenant insurance required. (id:53899)
Property Details
|
MLS® Number
|
X12142376 |
|
Property Type
|
Single Family |
|
Neigbourhood
|
Byward Market |
|
Community Name
|
4003 - Sandy Hill |
|
Amenities Near By
|
Public Transit |
|
Community Features
|
Pet Restrictions, Community Centre |
|
Features
|
Balcony |
|
Parking Space Total
|
1 |
Building
|
Bathroom Total
|
1 |
|
Bedrooms Above Ground
|
1 |
|
Bedrooms Total
|
1 |
|
Amenities
|
Sauna, Party Room, Security/concierge |
|
Appliances
|
Dishwasher, Dryer, Hood Fan, Microwave, Stove, Washer, Refrigerator |
|
Cooling Type
|
Central Air Conditioning |
|
Exterior Finish
|
Concrete |
|
Foundation Type
|
Poured Concrete |
|
Heating Fuel
|
Natural Gas |
|
Heating Type
|
Forced Air |
|
Size Interior
|
700 - 799 Ft2 |
|
Type
|
Apartment |
Parking
Land
|
Acreage
|
No |
|
Land Amenities
|
Public Transit |
Rooms
| Level |
Type |
Length |
Width |
Dimensions |
|
Lower Level |
Den |
2.51 m |
3.04 m |
2.51 m x 3.04 m |
|
Lower Level |
Bedroom |
3.04 m |
3.65 m |
3.04 m x 3.65 m |
|
Main Level |
Kitchen |
1.82 m |
3.04 m |
1.82 m x 3.04 m |
|
Main Level |
Living Room |
3.35 m |
6.37 m |
3.35 m x 6.37 m |
https://www.realtor.ca/real-estate/28298908/1603-200-rideau-street-ottawa-4003-sandy-hill

































