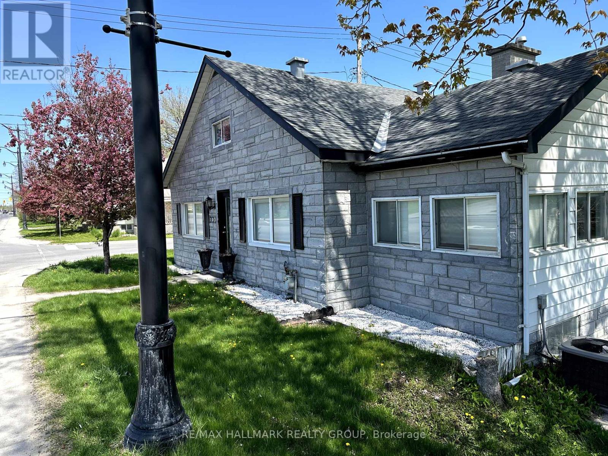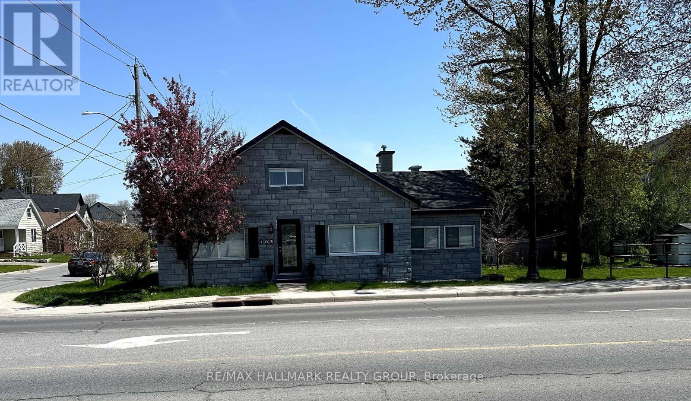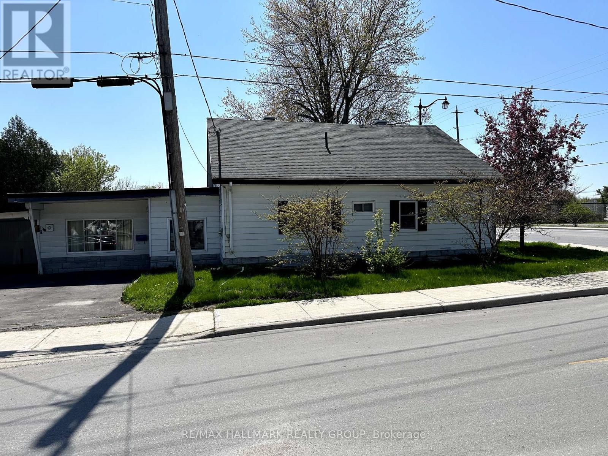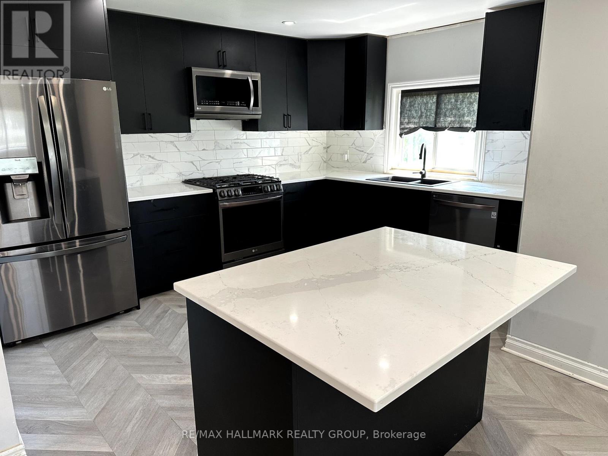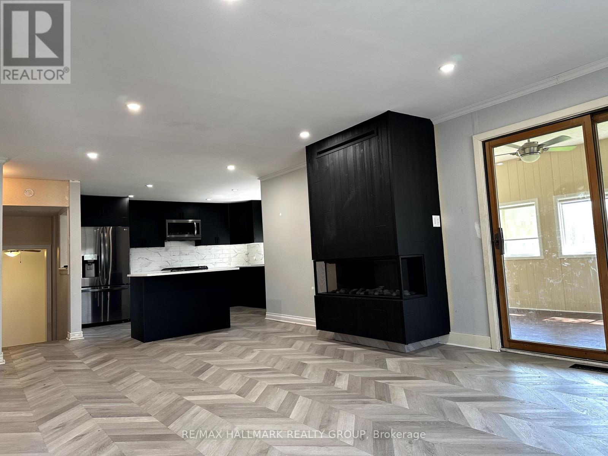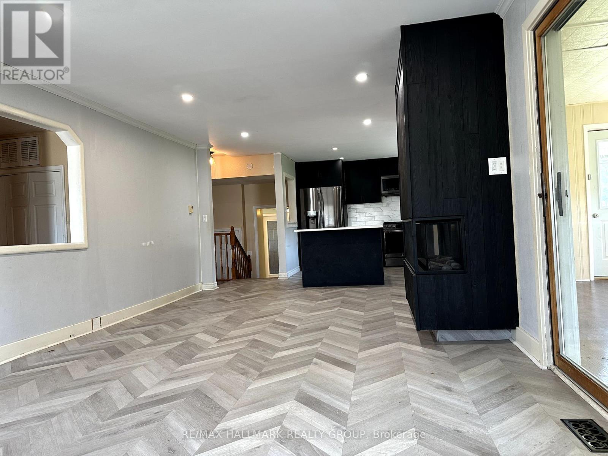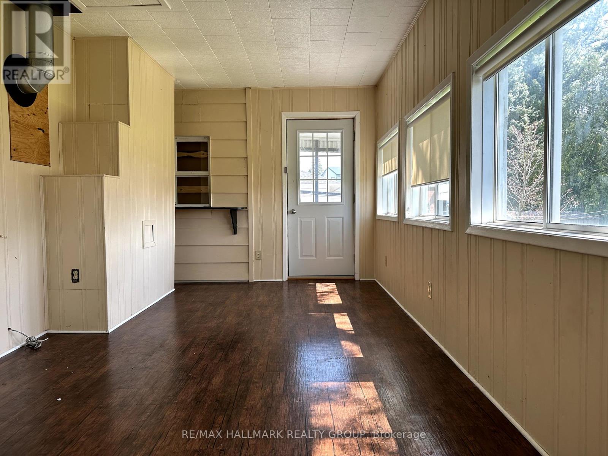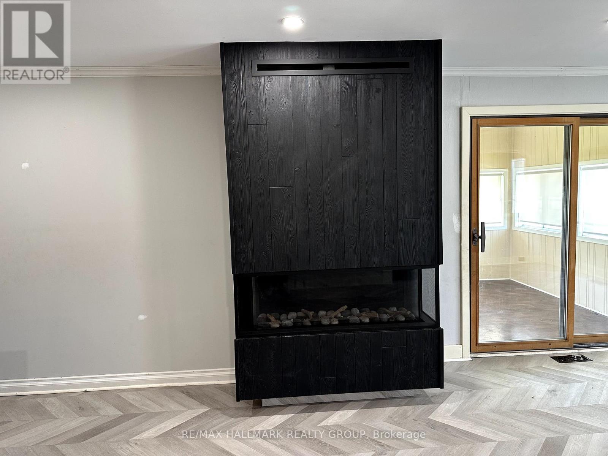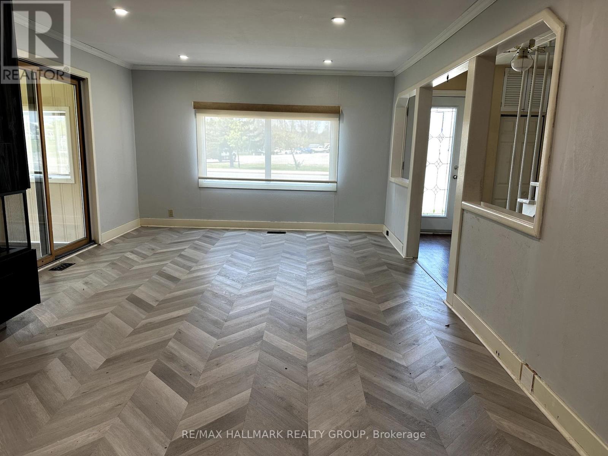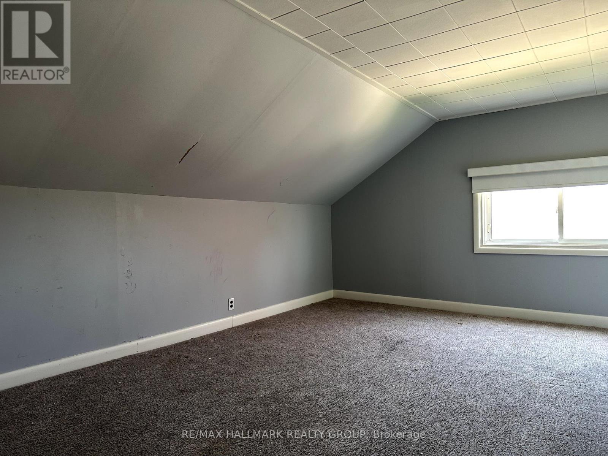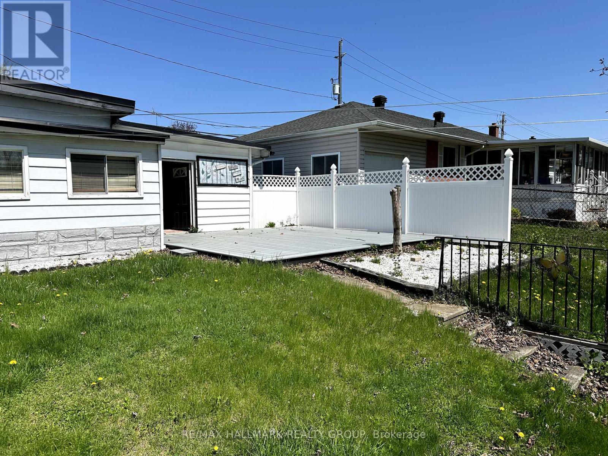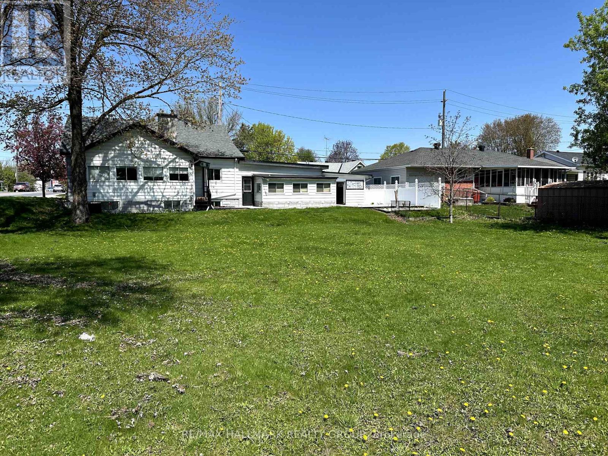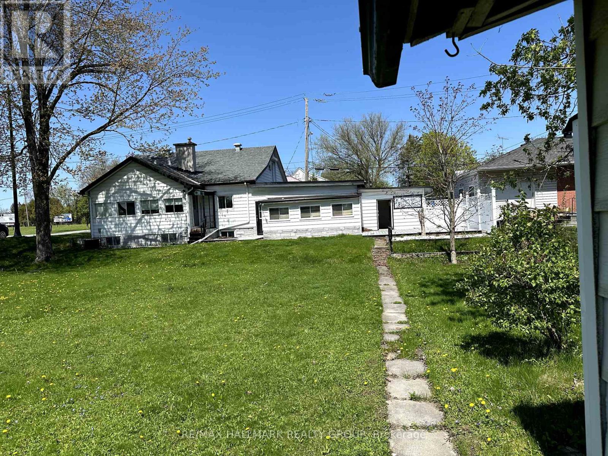613-692-3567
michelle@rouleauteam.com
103 Wilson Street W Perth, Ontario K7H 2P1
3 Bedroom
2 Bathroom
0 - 699 ft2
Fireplace
Central Air Conditioning
Forced Air
$398,900
Incredible opportunity to own in the heart of Perth! Centrally located, this 3 bedroom, 1.5 storey detached is filled with potential! Oversized corner lot with deck, lush trees and plenty of green space to enjoy. Main floor has many living areas with recently renovated kitchen featuring granite counters, living room with fireplace, sunroom off, formal dining room and main floor bedroom! Upstairs you will find spacious primary with 2piece ensuite. Located just minutes from Highway 7!No conveyance of offers for the first 10 days of listing (id:53899)
Property Details
| MLS® Number | X12142249 |
| Property Type | Single Family |
| Community Name | 907 - Perth |
| Parking Space Total | 2 |
Building
| Bathroom Total | 2 |
| Bedrooms Above Ground | 3 |
| Bedrooms Total | 3 |
| Basement Development | Unfinished |
| Basement Type | N/a (unfinished) |
| Construction Style Attachment | Detached |
| Cooling Type | Central Air Conditioning |
| Exterior Finish | Aluminum Siding |
| Fireplace Present | Yes |
| Fireplace Total | 1 |
| Foundation Type | Unknown |
| Half Bath Total | 1 |
| Heating Fuel | Natural Gas |
| Heating Type | Forced Air |
| Stories Total | 2 |
| Size Interior | 0 - 699 Ft2 |
| Type | House |
| Utility Water | Municipal Water |
Parking
| Carport | |
| Garage |
Land
| Acreage | No |
| Sewer | Sanitary Sewer |
| Size Depth | 133 Ft |
| Size Frontage | 78 Ft |
| Size Irregular | 78 X 133 Ft |
| Size Total Text | 78 X 133 Ft |
Rooms
| Level | Type | Length | Width | Dimensions |
|---|---|---|---|---|
| Second Level | Primary Bedroom | 4.49 m | 3.92 m | 4.49 m x 3.92 m |
| Second Level | Bedroom 3 | 5.55 m | 3.12 m | 5.55 m x 3.12 m |
| Main Level | Kitchen | 4.02 m | 4.68 m | 4.02 m x 4.68 m |
| Main Level | Living Room | 4.02 m | 5.84 m | 4.02 m x 5.84 m |
| Main Level | Dining Room | 4.14 m | 3.86 m | 4.14 m x 3.86 m |
| Main Level | Sunroom | 2.9 m | 4.02 m | 2.9 m x 4.02 m |
| Main Level | Bedroom 2 | 3.25 m | 2.86 m | 3.25 m x 2.86 m |
https://www.realtor.ca/real-estate/28298903/103-wilson-street-w-perth-907-perth
Contact Us
Contact us for more information
