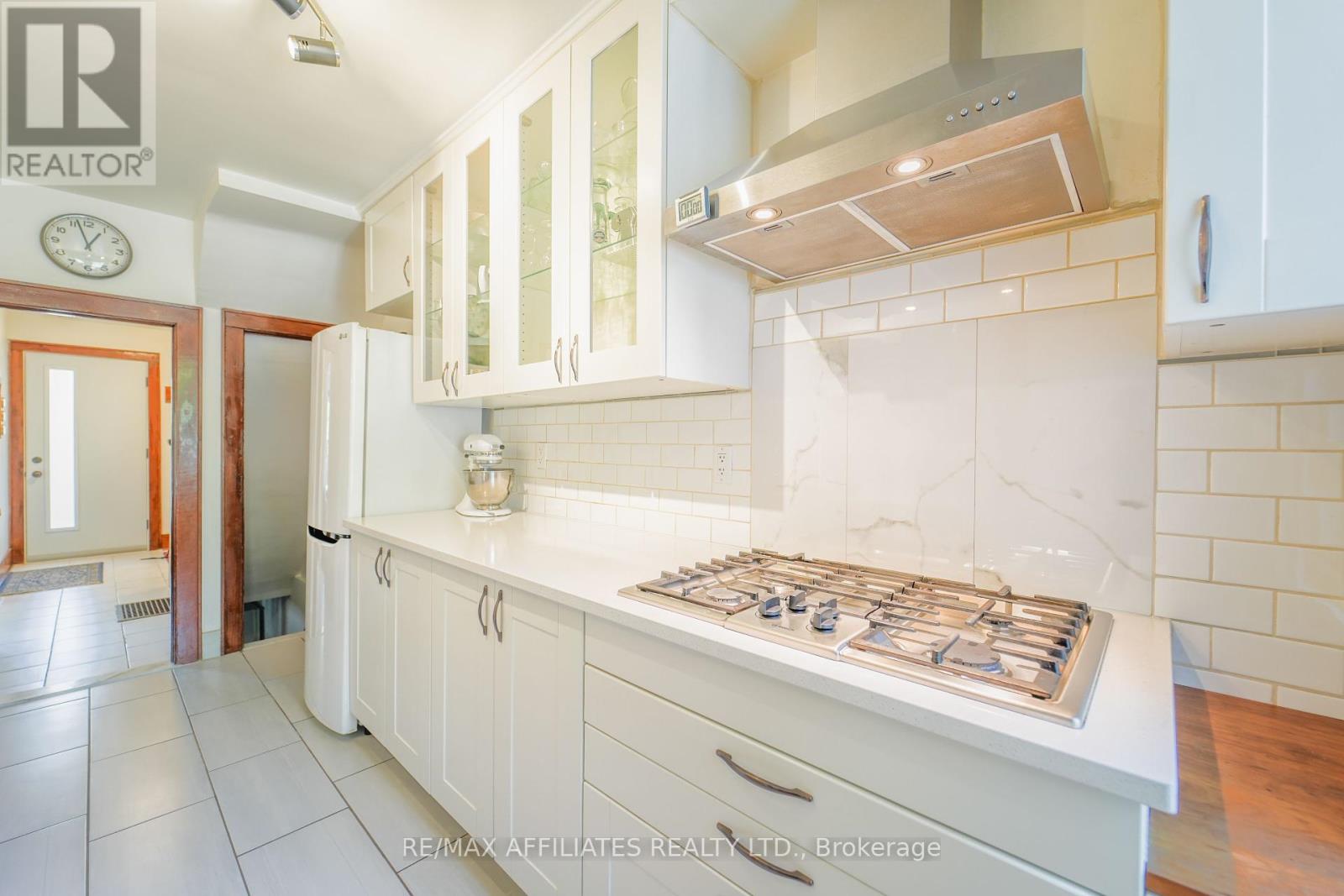3 Bedroom
3 Bathroom
700 - 1,100 ft2
Fireplace
Forced Air
$824,900
Welcome home to 299 Flora Street a charming classic brick Centretown home with a wonderfully updated kitchen within walking distance of Parliament Hill, restaurants, bars and grocery stores. All the excitement and convenience of downtown living in this beautiful 3 Bedroom, 2.5 Bath Semi Detached. Enter into the Foyer through the classic front porch. Original wood work and touches remain including staircase and baseboards. The main floor features a formal layout, living room with fireplace & dining room. The updated kitchen has ample cooking space including a gas range with separate oven and a large window overlooking the yard. Spacious Primary Bedroom, Second and Third Bedrooms have large window overlooking the private yard. Updated 4 piece main bath. Lower Level features an expansive Family Room with a bonus 3rd Bathroom with steam/wet bath, cold storage and ample Storage/Laundry area. Numerous updates over the past few years including Windows, Front Door & entry steps. Private backyard features an entertaining sized deck, planters and storage shed. 2 parking spots. Bonus attic space awaiting personal touch! A beautiful home complete with old world features yet modern kitchen and bathrooms! (id:53899)
Property Details
|
MLS® Number
|
X12142479 |
|
Property Type
|
Single Family |
|
Neigbourhood
|
Chinatown |
|
Community Name
|
4103 - Ottawa Centre |
|
Parking Space Total
|
2 |
Building
|
Bathroom Total
|
3 |
|
Bedrooms Above Ground
|
3 |
|
Bedrooms Total
|
3 |
|
Appliances
|
Oven - Built-in, Dishwasher, Dryer, Hood Fan, Oven, Range, Washer, Refrigerator |
|
Basement Development
|
Finished |
|
Basement Type
|
N/a (finished) |
|
Construction Style Attachment
|
Semi-detached |
|
Exterior Finish
|
Brick |
|
Fireplace Present
|
Yes |
|
Foundation Type
|
Poured Concrete |
|
Half Bath Total
|
1 |
|
Heating Type
|
Forced Air |
|
Stories Total
|
2 |
|
Size Interior
|
700 - 1,100 Ft2 |
|
Type
|
House |
|
Utility Water
|
Municipal Water |
Parking
Land
|
Acreage
|
No |
|
Sewer
|
Sanitary Sewer |
|
Size Depth
|
99 Ft ,3 In |
|
Size Frontage
|
24 Ft ,2 In |
|
Size Irregular
|
24.2 X 99.3 Ft |
|
Size Total Text
|
24.2 X 99.3 Ft |
Rooms
| Level |
Type |
Length |
Width |
Dimensions |
|
Second Level |
Primary Bedroom |
3.85 m |
3.7 m |
3.85 m x 3.7 m |
|
Second Level |
Bedroom |
3.97 m |
2.71 m |
3.97 m x 2.71 m |
|
Second Level |
Bedroom |
3.05 m |
2.72 m |
3.05 m x 2.72 m |
|
Second Level |
Bathroom |
2.02 m |
1.66 m |
2.02 m x 1.66 m |
|
Lower Level |
Bathroom |
1.53 m |
1.31 m |
1.53 m x 1.31 m |
|
Lower Level |
Family Room |
8.24 m |
3.07 m |
8.24 m x 3.07 m |
|
Main Level |
Living Room |
4.36 m |
3.5 m |
4.36 m x 3.5 m |
|
Main Level |
Dining Room |
4.11 m |
3.22 m |
4.11 m x 3.22 m |
|
Main Level |
Kitchen |
4.35 m |
7.42 m |
4.35 m x 7.42 m |
|
Main Level |
Foyer |
2.04 m |
1.91 m |
2.04 m x 1.91 m |
|
Main Level |
Bathroom |
1.79 m |
0.7 m |
1.79 m x 0.7 m |
https://www.realtor.ca/real-estate/28299453/299-flora-street-ottawa-4103-ottawa-centre




































