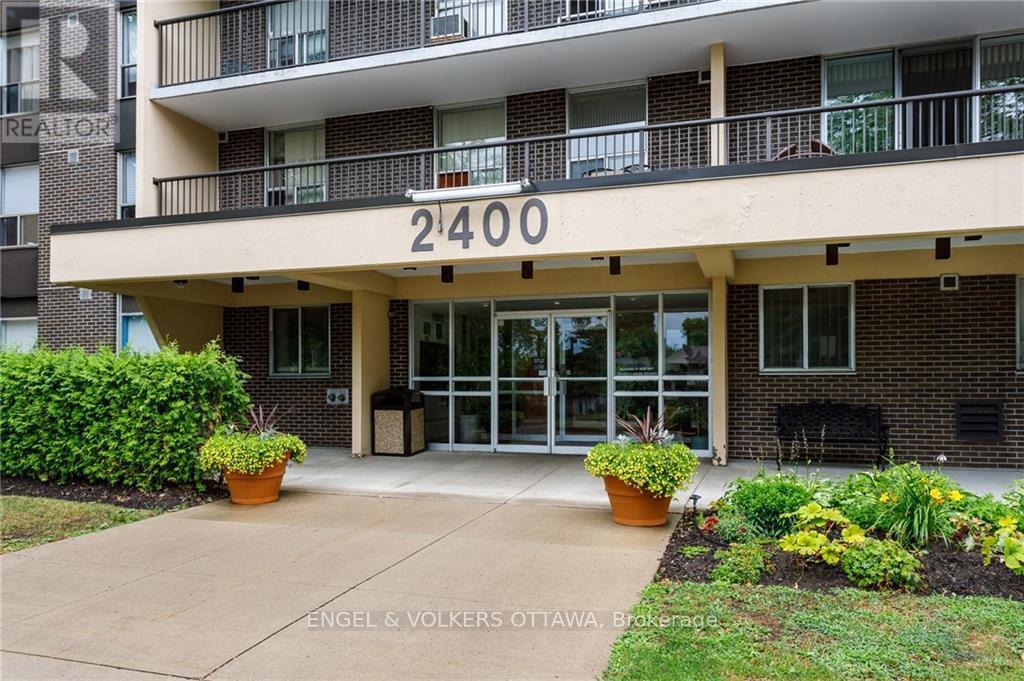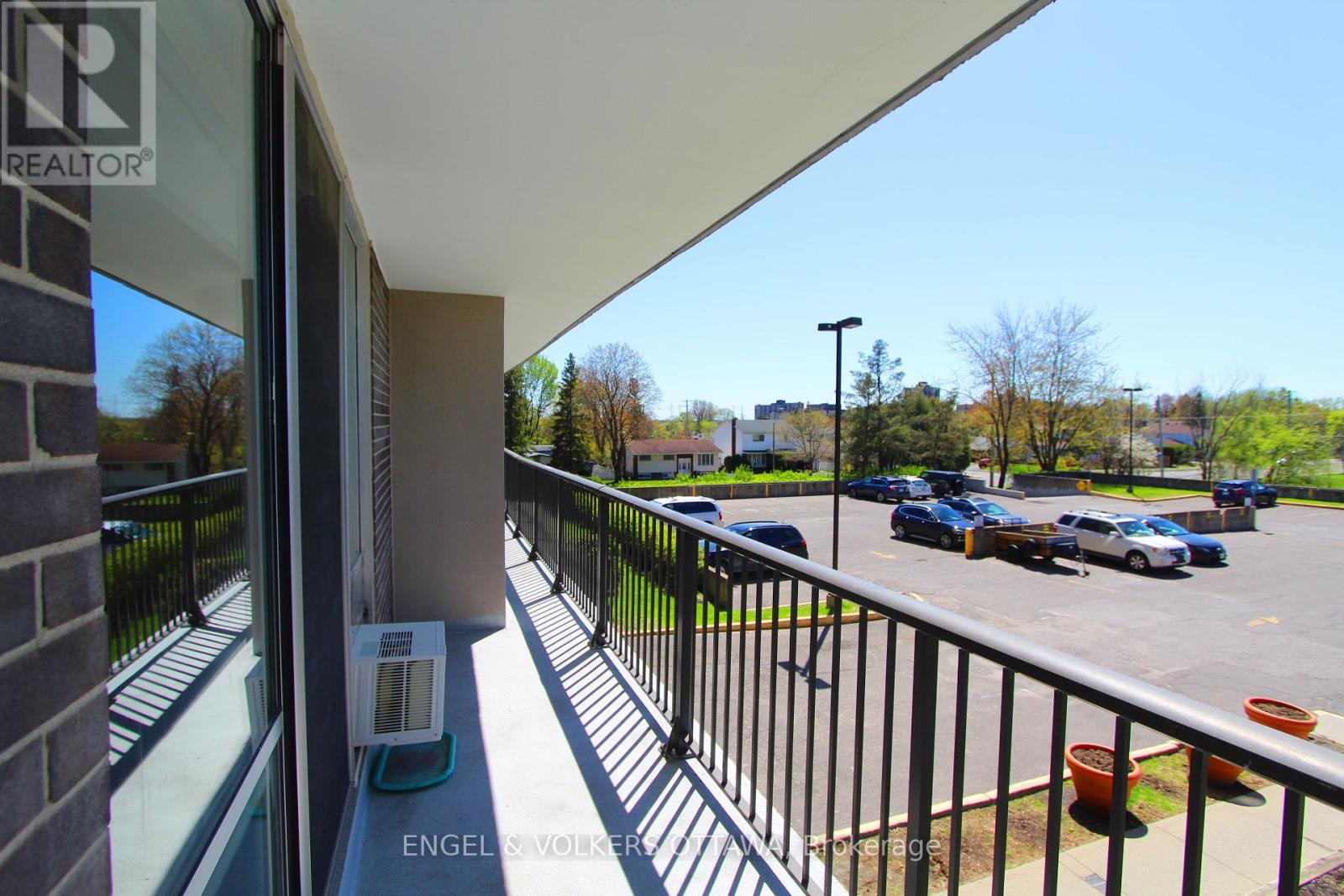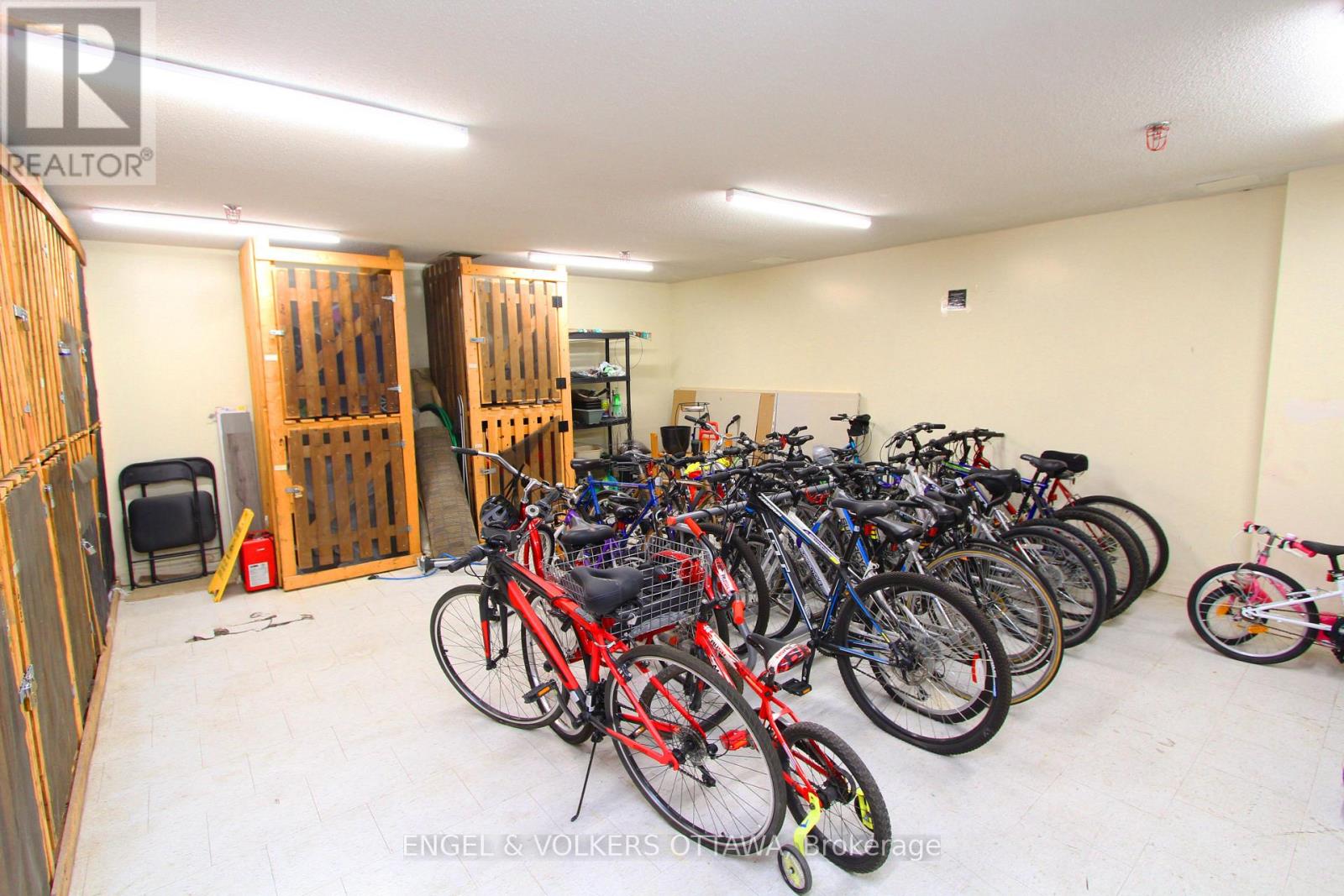2 Bedroom
1 Bathroom
900 - 999 ft2
Baseboard Heaters
$1,995 Monthly
**All Utilities INCLUDED, NO smoking, NO pets allowed**Welcome to this bright and spacious condo located in the heart of the family-friendly Guildwood Estates community. Situated on the 2nd floor, this well-maintained unit offers plenty of natural light and peaceful views of the surrounding neighborhood. The functional kitchen provides adequate cabinetry, while generous closet space ensures a clutter-free living environment. This charming condo includes a large in-unit storage room, 1 outdoor parking space, 1 storage locker, and convenient visitor parking for your guests. Residents can enjoy a range of amenities, including an exercise room, sauna, library, party room, secure bike storage, and a shared laundry facility. Perfectly positioned within walking distance or a short drive to everything you need: parks, schools, public transit, shopping, and great local dining options. Whether you're a young professional, downsizer, or simply looking for a low-maintenance lifestyle in a quiet, well-established neighborhood, this condo offers exceptional value, comfort, and community! (id:53899)
Property Details
|
MLS® Number
|
X12143262 |
|
Property Type
|
Single Family |
|
Neigbourhood
|
Playfair Park |
|
Community Name
|
3609 - Guildwood Estates - Urbandale Acres |
|
Amenities Near By
|
Park, Place Of Worship, Schools |
|
Community Features
|
Pets Not Allowed, Community Centre, School Bus |
|
Features
|
Elevator, Balcony, Guest Suite |
|
Parking Space Total
|
1 |
Building
|
Bathroom Total
|
1 |
|
Bedrooms Above Ground
|
2 |
|
Bedrooms Total
|
2 |
|
Amenities
|
Exercise Centre, Party Room, Visitor Parking, Storage - Locker |
|
Appliances
|
Blinds, Dishwasher, Stove, Refrigerator |
|
Exterior Finish
|
Brick |
|
Heating Fuel
|
Electric |
|
Heating Type
|
Baseboard Heaters |
|
Size Interior
|
900 - 999 Ft2 |
|
Type
|
Apartment |
Parking
Land
|
Acreage
|
No |
|
Land Amenities
|
Park, Place Of Worship, Schools |
Rooms
| Level |
Type |
Length |
Width |
Dimensions |
|
Main Level |
Kitchen |
3.84 m |
2.26 m |
3.84 m x 2.26 m |
|
Main Level |
Living Room |
5.04 m |
4.63 m |
5.04 m x 4.63 m |
|
Main Level |
Bedroom |
3.66 m |
2.83 m |
3.66 m x 2.83 m |
|
Main Level |
Bathroom |
2.38 m |
1.25 m |
2.38 m x 1.25 m |
|
Main Level |
Primary Bedroom |
4.75 m |
3.54 m |
4.75 m x 3.54 m |
|
Main Level |
Other |
2.16 m |
1.28 m |
2.16 m x 1.28 m |
https://www.realtor.ca/real-estate/28301391/210-2400-virginia-drive-ottawa-3609-guildwood-estates-urbandale-acres



























