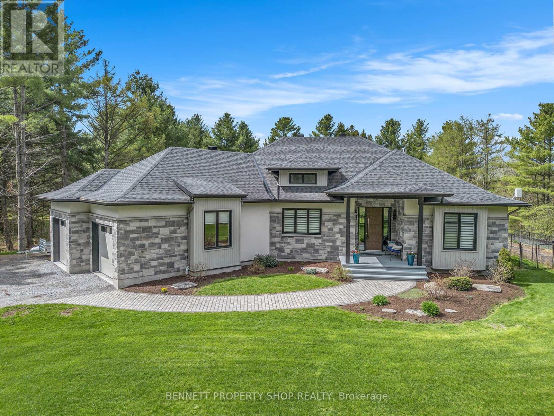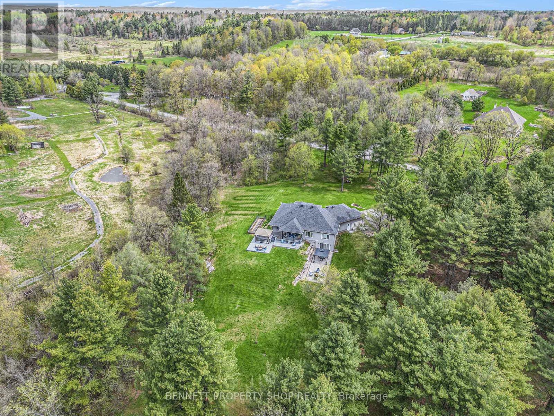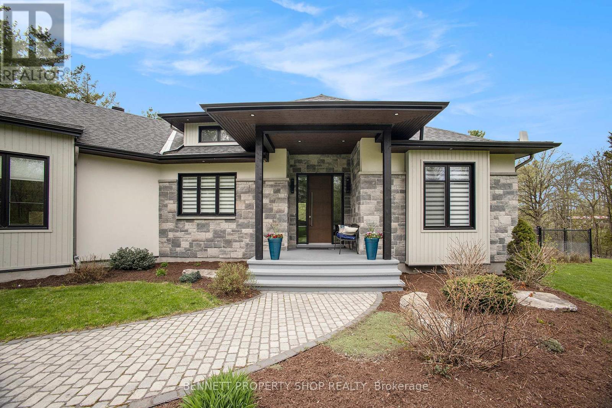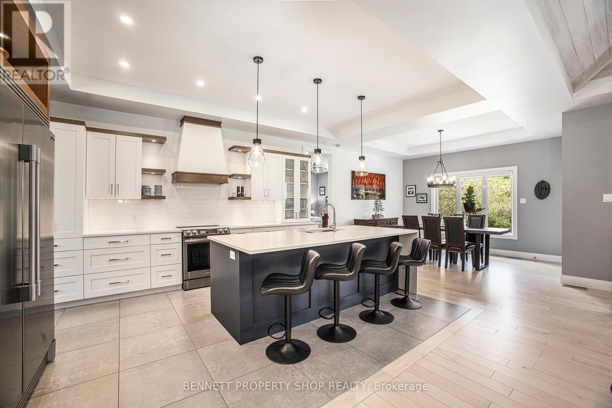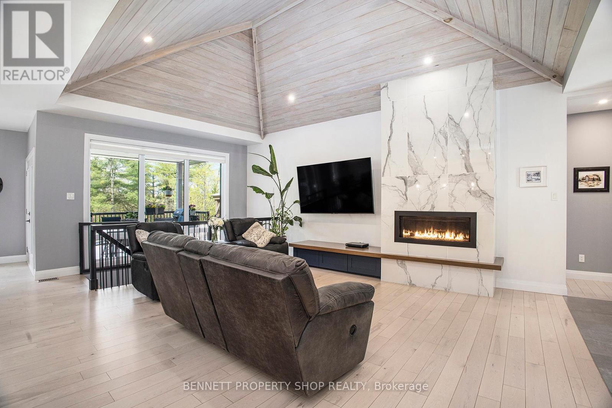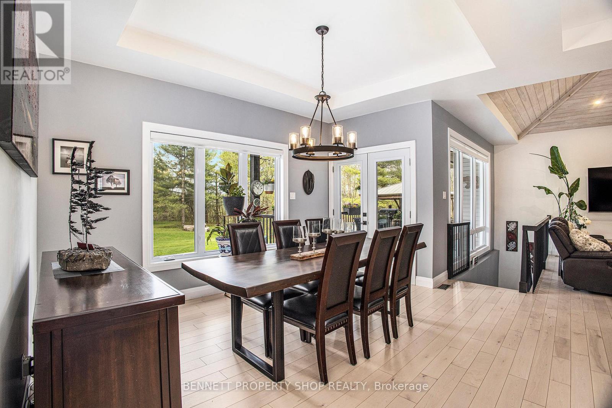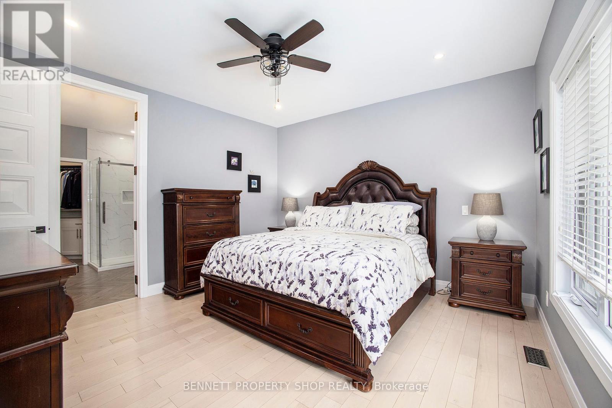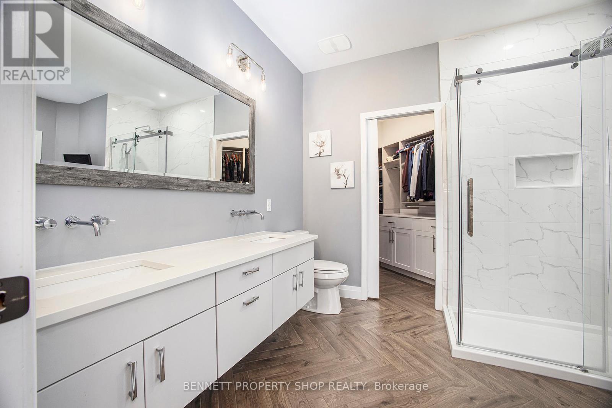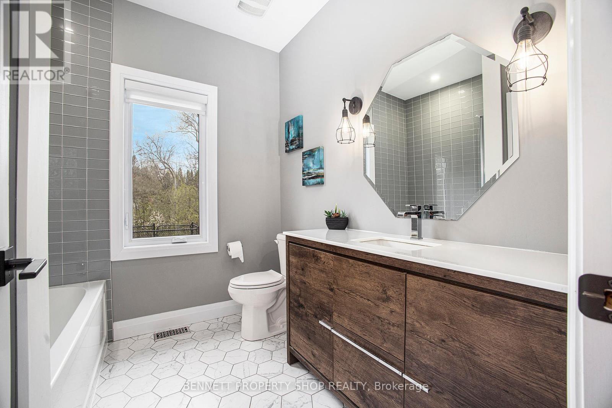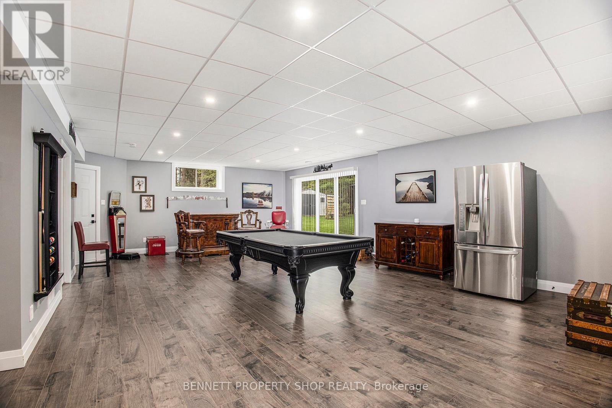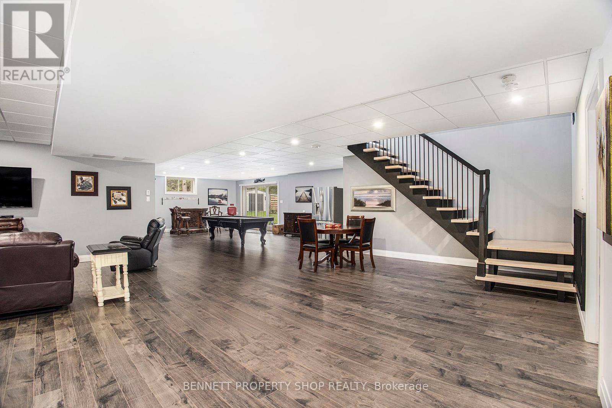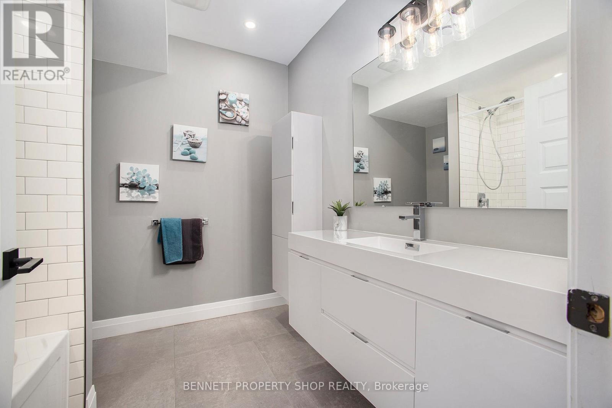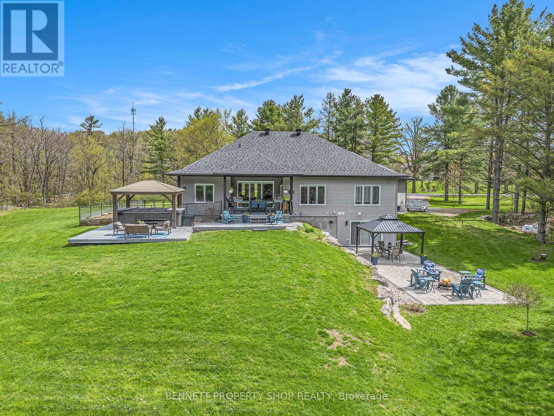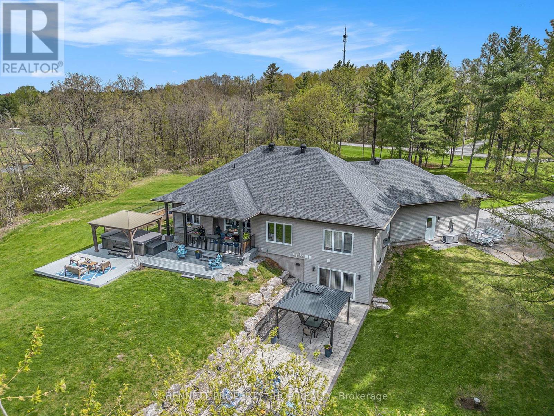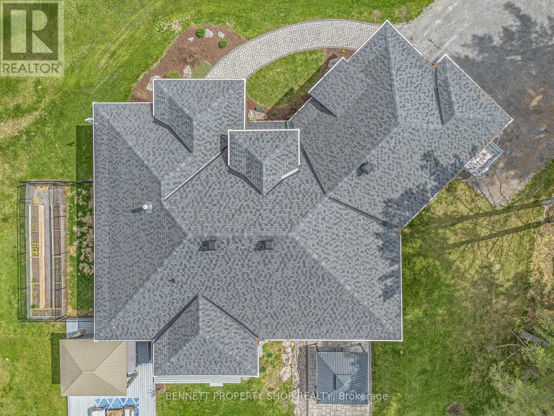5 Bedroom
3 Bathroom
2,000 - 2,500 ft2
Bungalow
Fireplace
Central Air Conditioning
Forced Air
Acreage
Landscaped
$1,399,999
Discover unparalleled luxury and serenity at this breathtaking 5-bedroom, 3-bathroom walkout estate, nestled on 4 pristine acres along the tranquil banks of Becketts Creek, just 12 minutes from Orleans. From the moment you step through the 9-foot grand entrance, soaring vaulted ceilings and floor-to-ceiling windows flood the open-concept main floor with natural light, showcasing high-end finishes at every turn. The gourmet kitchen is a chef's dream, boasting an industrial-sized fridge and freezer, an 11-foot island with seating for six, and a spacious dining area with sweeping views of the lush backyard and flowing creek. The owners' wing is a private sanctuary, featuring an expansive walk-in closet, double vanities, a freestanding soaker tub, and a luxurious walk-in shower. Two additional large bedrooms with generous closets and a full bathroom complete the main floor, offering space and comfort for family or guests. Descend to the open-concept lower level, where 9-foot ceilings create an airy ambiance across a versatile den, workout area, and stylish home bar, all seamlessly connected to the backyard through two oversized patio doors. Two more spacious bedrooms and a full bathroom provide ample room for growing families or visitors. A staircase leads directly to the oversized double-car garage, enhancing functionality. The private backyard is an entertainer's paradise, complete with covered porches, elegant gazebos, and a premium swim spa, all framed by the natural beauty of Becketts Creek. This estate offers high-end elegance, boundless space to grow, and the ultimate in privacy, creating a rare opportunity for discerning buyers seeking a luxurious retreat. (id:53899)
Property Details
|
MLS® Number
|
X12148365 |
|
Property Type
|
Single Family |
|
Neigbourhood
|
Orléans South-Navan |
|
Community Name
|
1116 - Cumberland West |
|
Features
|
Wooded Area, Irregular Lot Size, Gazebo |
|
Parking Space Total
|
22 |
|
Structure
|
Shed |
Building
|
Bathroom Total
|
3 |
|
Bedrooms Above Ground
|
3 |
|
Bedrooms Below Ground
|
2 |
|
Bedrooms Total
|
5 |
|
Age
|
6 To 15 Years |
|
Amenities
|
Fireplace(s) |
|
Appliances
|
Hot Tub, Water Heater, Water Softener, Dishwasher, Dryer, Freezer, Microwave, Stove, Washer, Refrigerator |
|
Architectural Style
|
Bungalow |
|
Basement Type
|
Full |
|
Construction Style Attachment
|
Detached |
|
Cooling Type
|
Central Air Conditioning |
|
Exterior Finish
|
Stone, Stucco |
|
Fireplace Present
|
Yes |
|
Fireplace Total
|
1 |
|
Foundation Type
|
Poured Concrete |
|
Heating Fuel
|
Propane |
|
Heating Type
|
Forced Air |
|
Stories Total
|
1 |
|
Size Interior
|
2,000 - 2,500 Ft2 |
|
Type
|
House |
|
Utility Water
|
Drilled Well |
Parking
Land
|
Acreage
|
Yes |
|
Landscape Features
|
Landscaped |
|
Sewer
|
Septic System |
|
Size Depth
|
589 Ft ,9 In |
|
Size Frontage
|
495 Ft ,7 In |
|
Size Irregular
|
495.6 X 589.8 Ft |
|
Size Total Text
|
495.6 X 589.8 Ft|2 - 4.99 Acres |
Rooms
| Level |
Type |
Length |
Width |
Dimensions |
|
Lower Level |
Bedroom 4 |
3.3 m |
3.89 m |
3.3 m x 3.89 m |
|
Lower Level |
Bedroom 5 |
3.72 m |
3.54 m |
3.72 m x 3.54 m |
|
Lower Level |
Bathroom |
2.5 m |
2.41 m |
2.5 m x 2.41 m |
|
Lower Level |
Utility Room |
4.4 m |
5.32 m |
4.4 m x 5.32 m |
|
Lower Level |
Other |
4.68 m |
3.91 m |
4.68 m x 3.91 m |
|
Lower Level |
Recreational, Games Room |
12.79 m |
10.96 m |
12.79 m x 10.96 m |
|
Main Level |
Foyer |
3.32 m |
2.32 m |
3.32 m x 2.32 m |
|
Main Level |
Living Room |
4.2 m |
6.17 m |
4.2 m x 6.17 m |
|
Main Level |
Kitchen |
4.26 m |
4.61 m |
4.26 m x 4.61 m |
|
Main Level |
Dining Room |
4.27 m |
3.98 m |
4.27 m x 3.98 m |
|
Main Level |
Primary Bedroom |
4.22 m |
4.33 m |
4.22 m x 4.33 m |
|
Main Level |
Bathroom |
4.21 m |
2.68 m |
4.21 m x 2.68 m |
|
Main Level |
Bedroom 2 |
3.57 m |
4.06 m |
3.57 m x 4.06 m |
|
Main Level |
Bathroom |
2.39 m |
2.16 m |
2.39 m x 2.16 m |
|
Main Level |
Bedroom 3 |
3.98 m |
3.16 m |
3.98 m x 3.16 m |
https://www.realtor.ca/real-estate/28312065/1950-becketts-creek-road-ottawa-1116-cumberland-west
