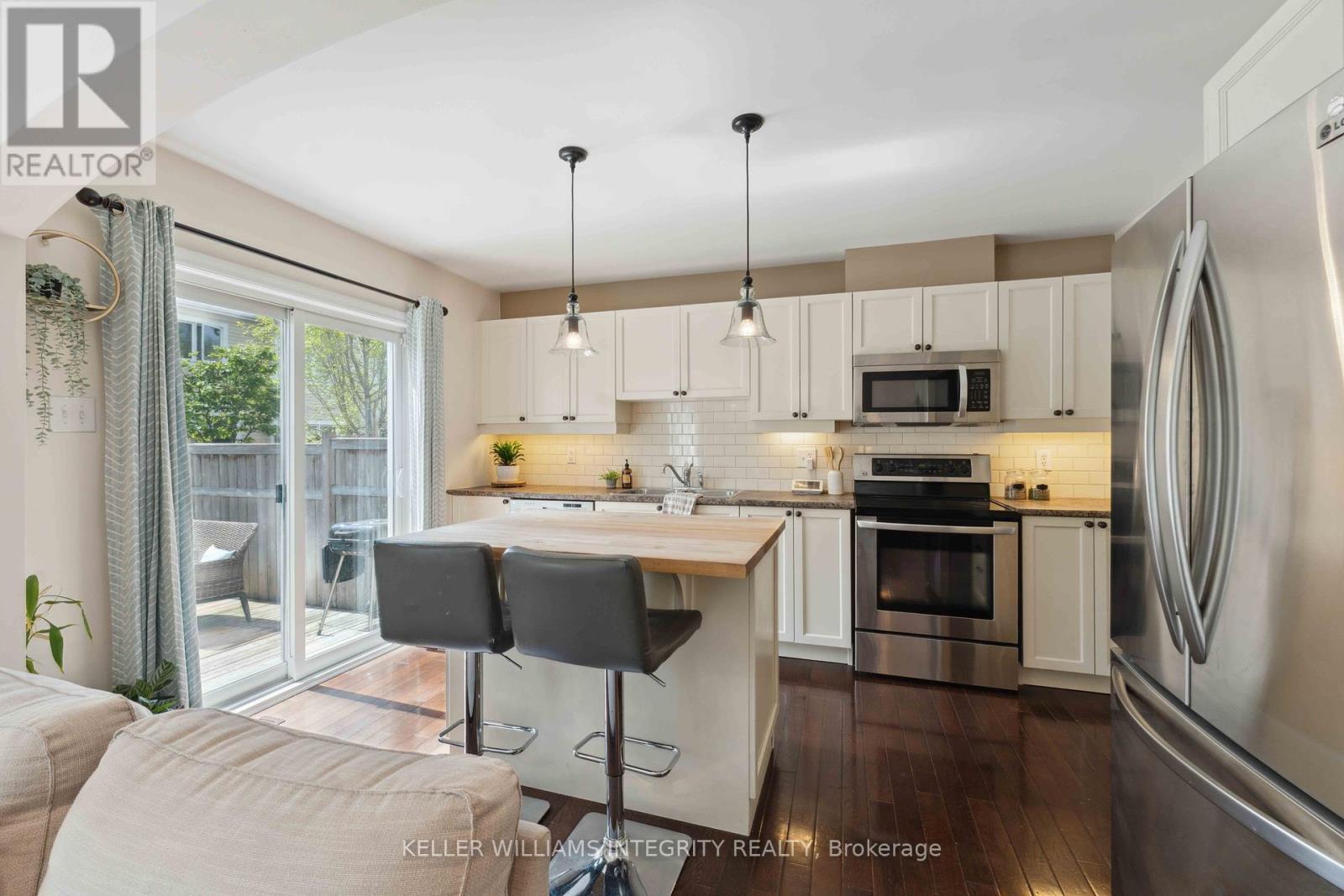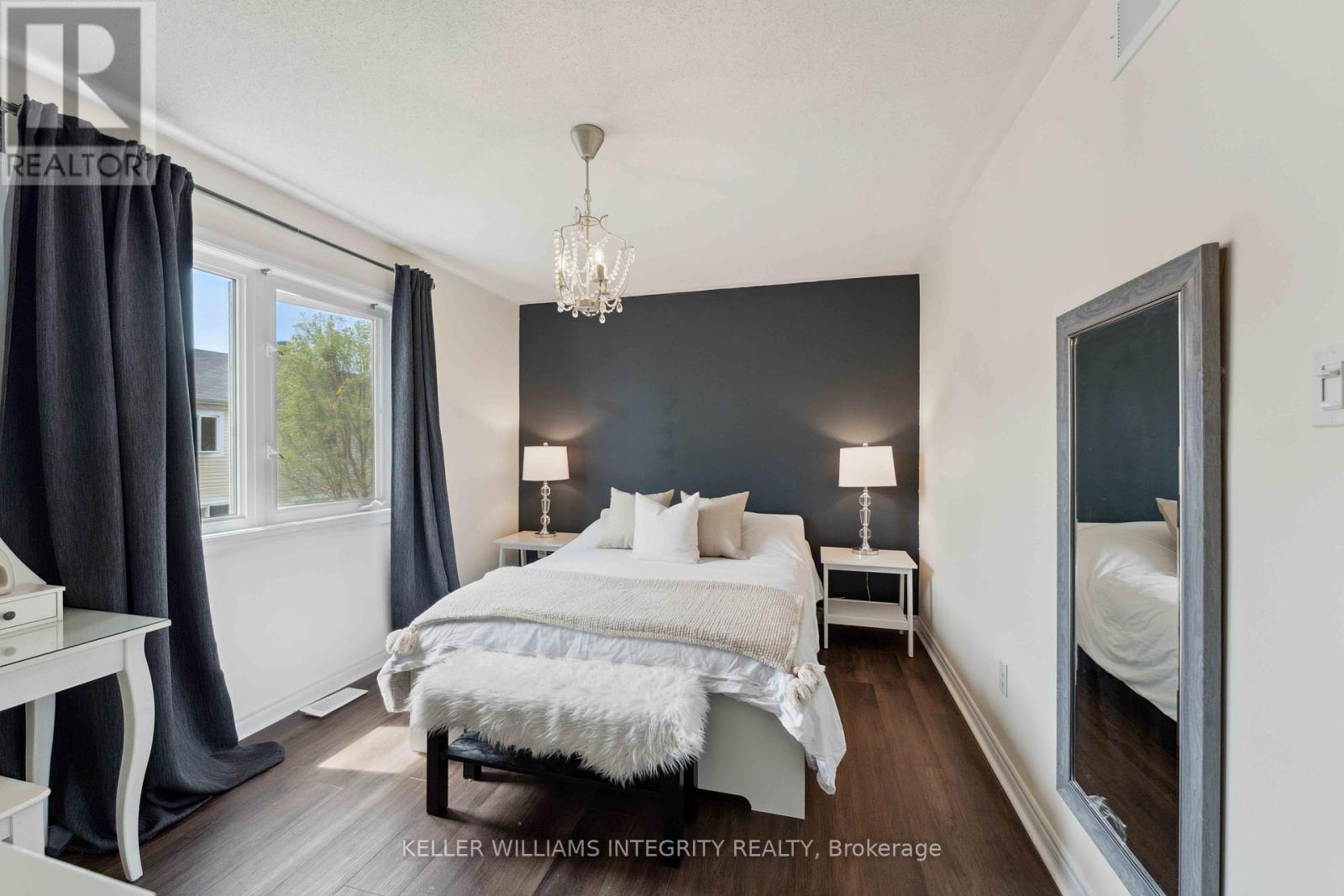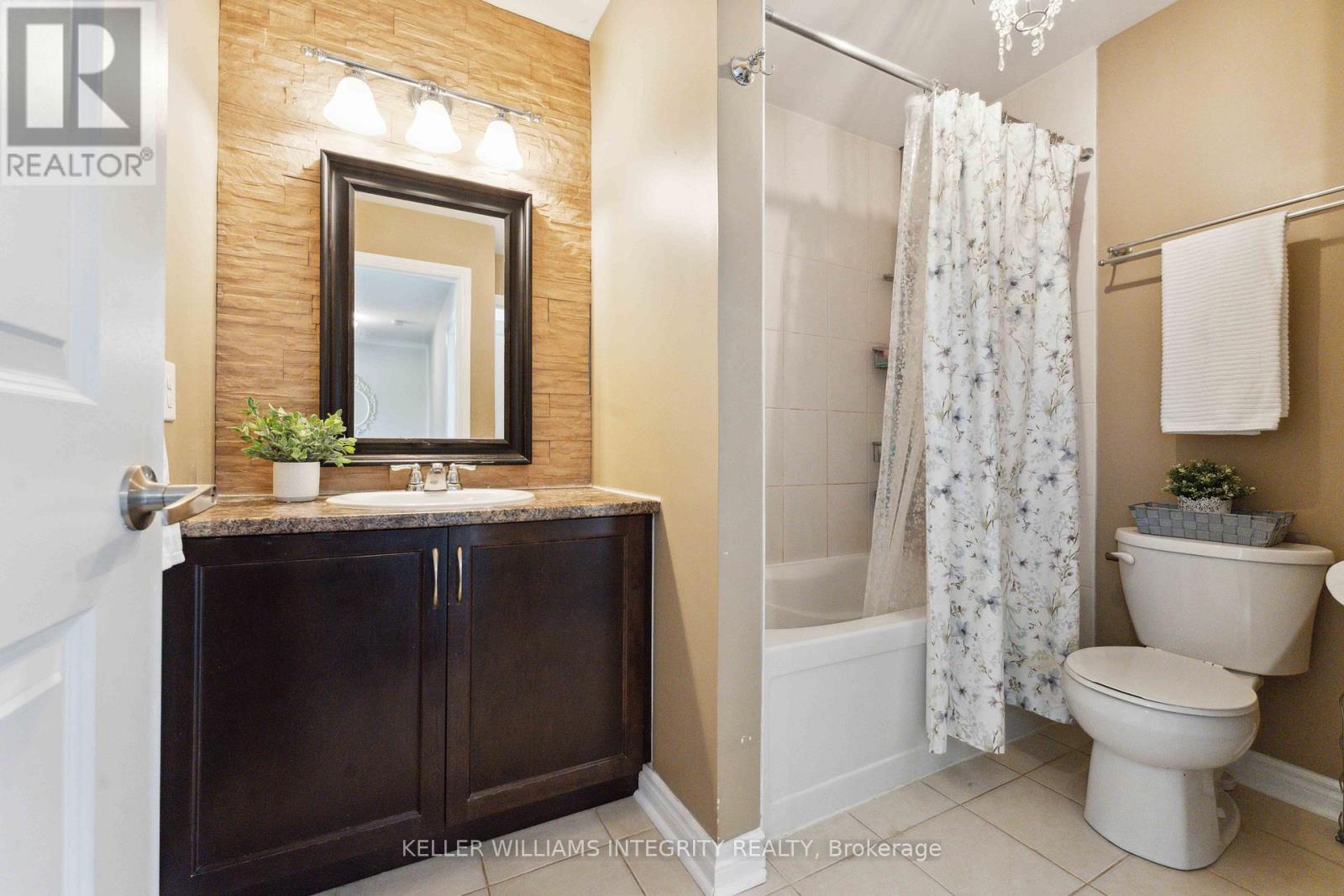3 Bedroom
3 Bathroom
1,100 - 1,500 ft2
Central Air Conditioning
Forced Air
$619,900
Open House Sun. 2-4pm. Cute as a button + completely move-in ready! Located in the heart of Fairwinds, there are so many reasons to fall in love with this home. Current owners have diligently updated many key features over the last few years- roof reshingled, new high-end furnace, all carpet removed + new flooring on 2 levels, fenced backyard, and fresh paint throughout. Modern & functional main level floor plan with stylish kitchen make entertaining and everyday living a breeze. Easy access to backyard with nice deck for BBQs and sunset socials. Finished basement adds a cozy space for relaxing, plus handy wet bar & convenient added bathroom (plus 2 storage areas). Fantastic & friendly community close to parks, amenities, Tanger, major roads and transit routes. Short commute to DNDHQ then back to CTC for the Sens game! This home is great value for FTHB, young professionals, families, in-betweeners, and investors. Come take a look for yourself! (id:53899)
Property Details
|
MLS® Number
|
X12149047 |
|
Property Type
|
Single Family |
|
Neigbourhood
|
Stittsville |
|
Community Name
|
8211 - Stittsville (North) |
|
Parking Space Total
|
3 |
Building
|
Bathroom Total
|
3 |
|
Bedrooms Above Ground
|
3 |
|
Bedrooms Total
|
3 |
|
Appliances
|
Garage Door Opener Remote(s), Dishwasher, Dryer, Garage Door Opener, Stove, Refrigerator |
|
Basement Development
|
Finished |
|
Basement Type
|
Full (finished) |
|
Construction Style Attachment
|
Attached |
|
Cooling Type
|
Central Air Conditioning |
|
Exterior Finish
|
Brick, Aluminum Siding |
|
Foundation Type
|
Poured Concrete |
|
Half Bath Total
|
2 |
|
Heating Fuel
|
Natural Gas |
|
Heating Type
|
Forced Air |
|
Stories Total
|
2 |
|
Size Interior
|
1,100 - 1,500 Ft2 |
|
Type
|
Row / Townhouse |
|
Utility Water
|
Municipal Water |
Parking
|
Attached Garage
|
|
|
Garage
|
|
|
Inside Entry
|
|
Land
|
Acreage
|
No |
|
Sewer
|
Sanitary Sewer |
|
Size Depth
|
82 Ft |
|
Size Frontage
|
23 Ft |
|
Size Irregular
|
23 X 82 Ft |
|
Size Total Text
|
23 X 82 Ft |
Rooms
| Level |
Type |
Length |
Width |
Dimensions |
|
Second Level |
Primary Bedroom |
3 m |
4.3 m |
3 m x 4.3 m |
|
Second Level |
Bedroom |
3 m |
3.1 m |
3 m x 3.1 m |
|
Second Level |
Bedroom |
2.8 m |
3.1 m |
2.8 m x 3.1 m |
|
Second Level |
Bathroom |
2.6 m |
2.2 m |
2.6 m x 2.2 m |
|
Basement |
Family Room |
4.9 m |
4.4 m |
4.9 m x 4.4 m |
|
Basement |
Laundry Room |
1.6 m |
1.6 m |
1.6 m x 1.6 m |
|
Basement |
Bathroom |
1.6 m |
1.8 m |
1.6 m x 1.8 m |
|
Main Level |
Foyer |
2 m |
1.7 m |
2 m x 1.7 m |
|
Main Level |
Living Room |
3.1 m |
3.6 m |
3.1 m x 3.6 m |
|
Main Level |
Dining Room |
3.6 m |
2.6 m |
3.6 m x 2.6 m |
|
Main Level |
Kitchen |
3 m |
4 m |
3 m x 4 m |
|
Main Level |
Bathroom |
1.4 m |
1.3 m |
1.4 m x 1.3 m |
|
Main Level |
Mud Room |
1.5 m |
1 m |
1.5 m x 1 m |
https://www.realtor.ca/real-estate/28313913/1051-pampero-crescent-ottawa-8211-stittsville-north





















