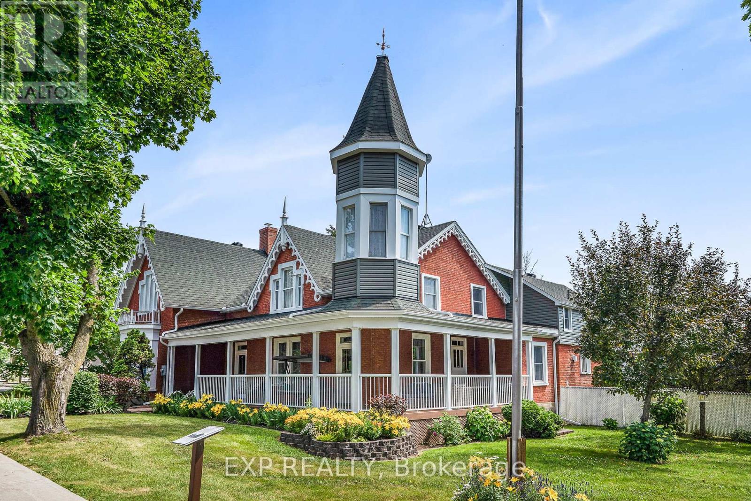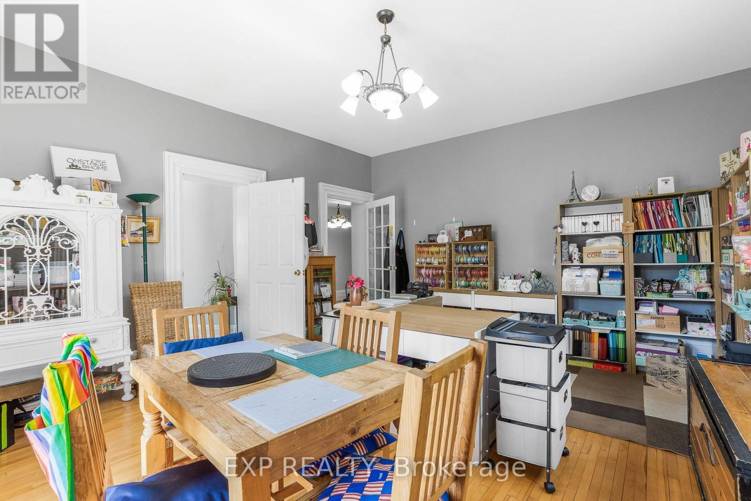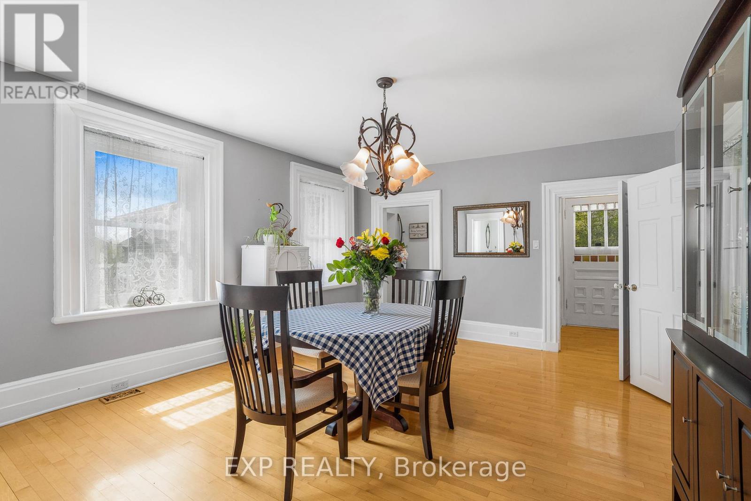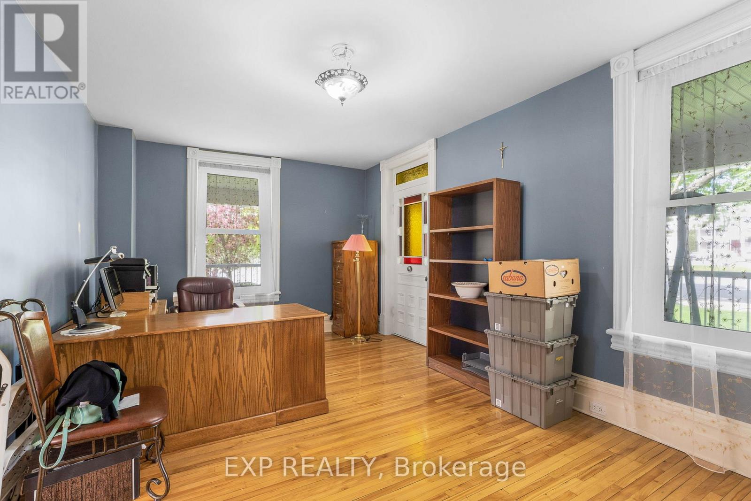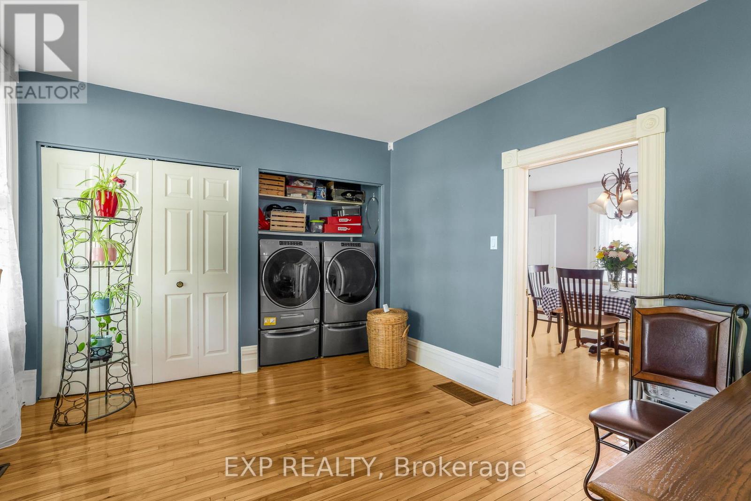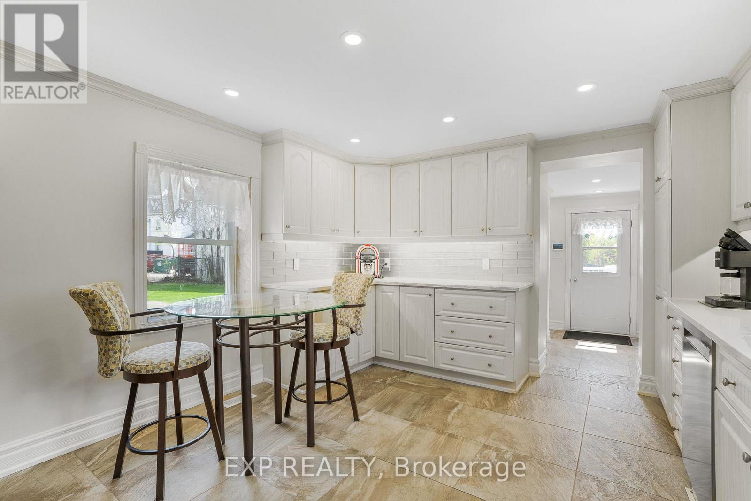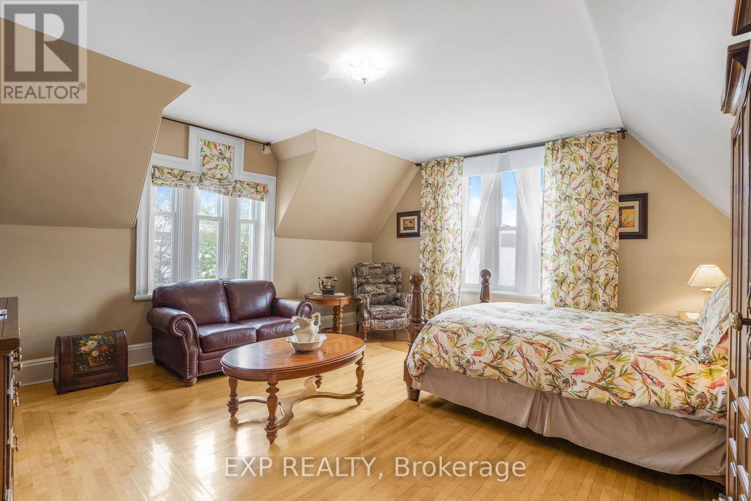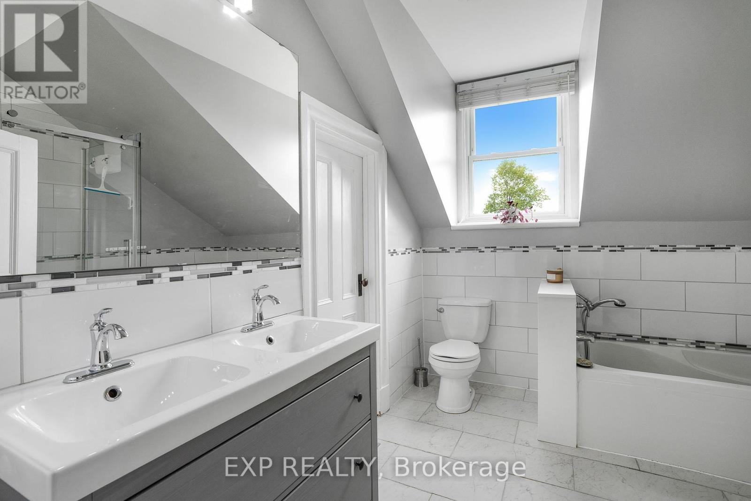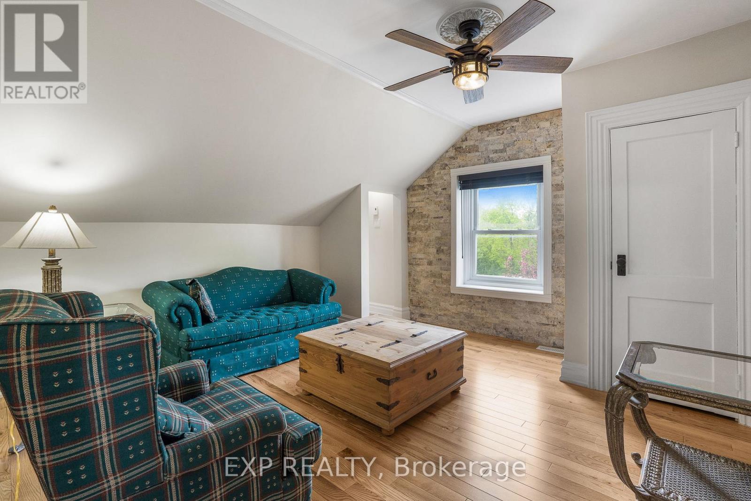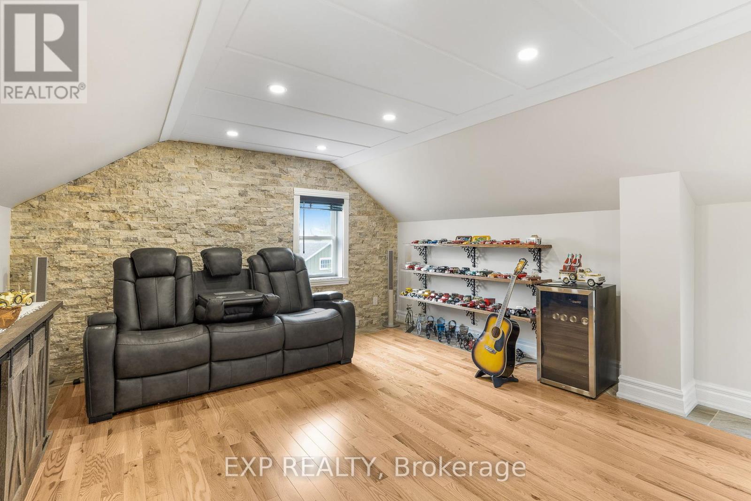4 Bedroom
3 Bathroom
3,500 - 5,000 ft2
Fireplace
Inground Pool
Central Air Conditioning
Forced Air
$1,200,000
Welcome to the Proulx House, a distinguished 1885 Victorian residence crafted by Eden Philo Johnson, whose lineage ties to the last seignior of L'Orignal. A true architectural treasure, this red brick home stands as a prime example of Neo-Gothic design, featuring two striking front gables with elaborate ornamentation and a commanding pointed tower. Thoughtfully updated with many renovations throughout, this home effortlessly blends historic charm with modern comfort. Step inside to discover a spacious, light-filled main level, where high ceilings, original moldings, and gleaming hardwood floors extend throughout the formal dining room, elegant living room with a marble-accented wood-burning fireplace, sitting room, and inviting family room.The renovated chefs kitchen is complete with granite countertops, stainless steel appliances, and a walk-in pantry. Two offices on the main floor offer ideal spaces for work or study, while a modern 3-piece bathroom and a stylish powder room add everyday functionality. The sweeping circular staircase leads to an expansive second level, where four generously sized bedrooms await. The fourth bedroom offers a private walk-out to a charming balcony - perfect for quiet mornings or sunset views. This level also features a large family room and an additional sitting area, providing ample space for relaxation and family living.Outdoors, the fully fenced yard is your private retreat, showcasing a saltwater in-ground pool surrounded by mature landscaping. The property also includes a single detached garage and an oversized double garage/workshop - ideal for storage, hobbies, or additional parking.Rich in history, enhanced by modern updates, and filled with character, the Proulx House is a rare opportunity to own a landmark home in the heart of L'Orignal. (id:53899)
Property Details
|
MLS® Number
|
X12155131 |
|
Property Type
|
Single Family |
|
Community Name
|
611 - L'Orignal |
|
Amenities Near By
|
Beach |
|
Community Features
|
Community Centre |
|
Parking Space Total
|
13 |
|
Pool Type
|
Inground Pool |
|
Structure
|
Porch |
Building
|
Bathroom Total
|
3 |
|
Bedrooms Above Ground
|
4 |
|
Bedrooms Total
|
4 |
|
Amenities
|
Fireplace(s) |
|
Appliances
|
Water Heater, Dishwasher, Dryer, Hood Fan, Microwave, Stove, Washer, Refrigerator |
|
Basement Development
|
Partially Finished |
|
Basement Type
|
Crawl Space (partially Finished) |
|
Construction Style Attachment
|
Detached |
|
Cooling Type
|
Central Air Conditioning |
|
Exterior Finish
|
Brick |
|
Fireplace Present
|
Yes |
|
Fireplace Total
|
1 |
|
Foundation Type
|
Stone |
|
Half Bath Total
|
1 |
|
Heating Fuel
|
Natural Gas |
|
Heating Type
|
Forced Air |
|
Stories Total
|
2 |
|
Size Interior
|
3,500 - 5,000 Ft2 |
|
Type
|
House |
|
Utility Water
|
Municipal Water |
Parking
Land
|
Acreage
|
No |
|
Land Amenities
|
Beach |
|
Sewer
|
Sanitary Sewer |
|
Size Depth
|
211 Ft ,6 In |
|
Size Frontage
|
182 Ft ,2 In |
|
Size Irregular
|
182.2 X 211.5 Ft |
|
Size Total Text
|
182.2 X 211.5 Ft |
|
Surface Water
|
River/stream |
|
Zoning Description
|
Res |
Rooms
| Level |
Type |
Length |
Width |
Dimensions |
|
Second Level |
Other |
2.13 m |
2.05 m |
2.13 m x 2.05 m |
|
Second Level |
Primary Bedroom |
4.83 m |
5.95 m |
4.83 m x 5.95 m |
|
Second Level |
Bedroom 2 |
4.81 m |
6.03 m |
4.81 m x 6.03 m |
|
Second Level |
Family Room |
5.75 m |
5.86 m |
5.75 m x 5.86 m |
|
Second Level |
Bedroom 3 |
4.02 m |
3.4 m |
4.02 m x 3.4 m |
|
Second Level |
Sitting Room |
3.94 m |
4.18 m |
3.94 m x 4.18 m |
|
Second Level |
Bathroom |
2.61 m |
3.03 m |
2.61 m x 3.03 m |
|
Second Level |
Bedroom 4 |
4.27 m |
4.6 m |
4.27 m x 4.6 m |
|
Second Level |
Other |
1.2 m |
2.83 m |
1.2 m x 2.83 m |
|
Main Level |
Foyer |
2.63 m |
5.65 m |
2.63 m x 5.65 m |
|
Main Level |
Other |
2.68 m |
2.95 m |
2.68 m x 2.95 m |
|
Main Level |
Bathroom |
1.96 m |
1.92 m |
1.96 m x 1.92 m |
|
Main Level |
Bathroom |
2.64 m |
1.33 m |
2.64 m x 1.33 m |
|
Main Level |
Living Room |
4.81 m |
6.92 m |
4.81 m x 6.92 m |
|
Main Level |
Office |
4.83 m |
5.61 m |
4.83 m x 5.61 m |
|
Main Level |
Dining Room |
5.34 m |
4.08 m |
5.34 m x 4.08 m |
|
Main Level |
Office |
6.03 m |
3.5 m |
6.03 m x 3.5 m |
|
Main Level |
Other |
0.44 m |
1.36 m |
0.44 m x 1.36 m |
|
Main Level |
Other |
1.54 m |
1.5 m |
1.54 m x 1.5 m |
|
Main Level |
Kitchen |
3.83 m |
5.03 m |
3.83 m x 5.03 m |
|
Main Level |
Pantry |
2.18 m |
2.28 m |
2.18 m x 2.28 m |
https://www.realtor.ca/real-estate/28327080/8-john-street-champlain-611-lorignal
