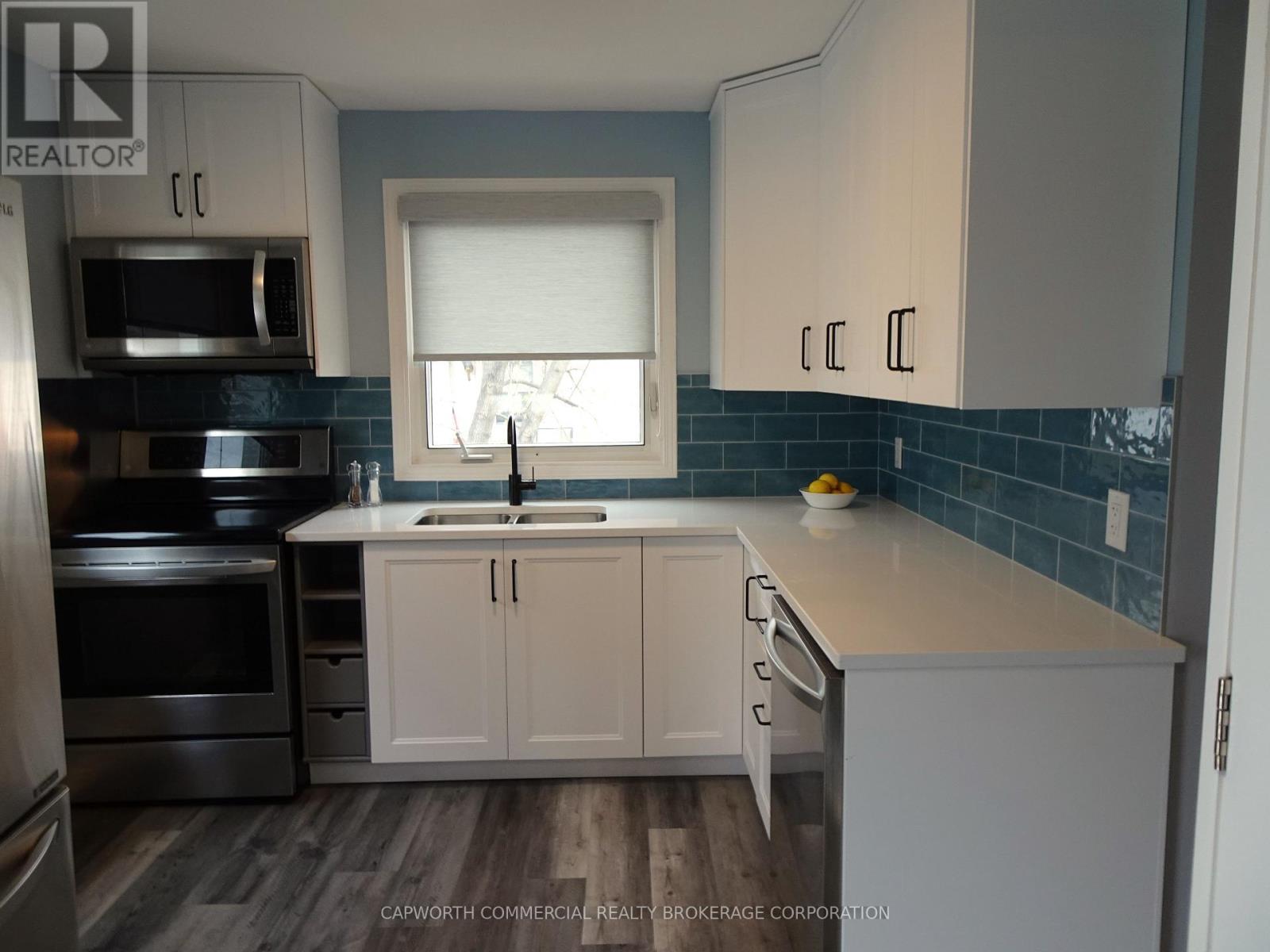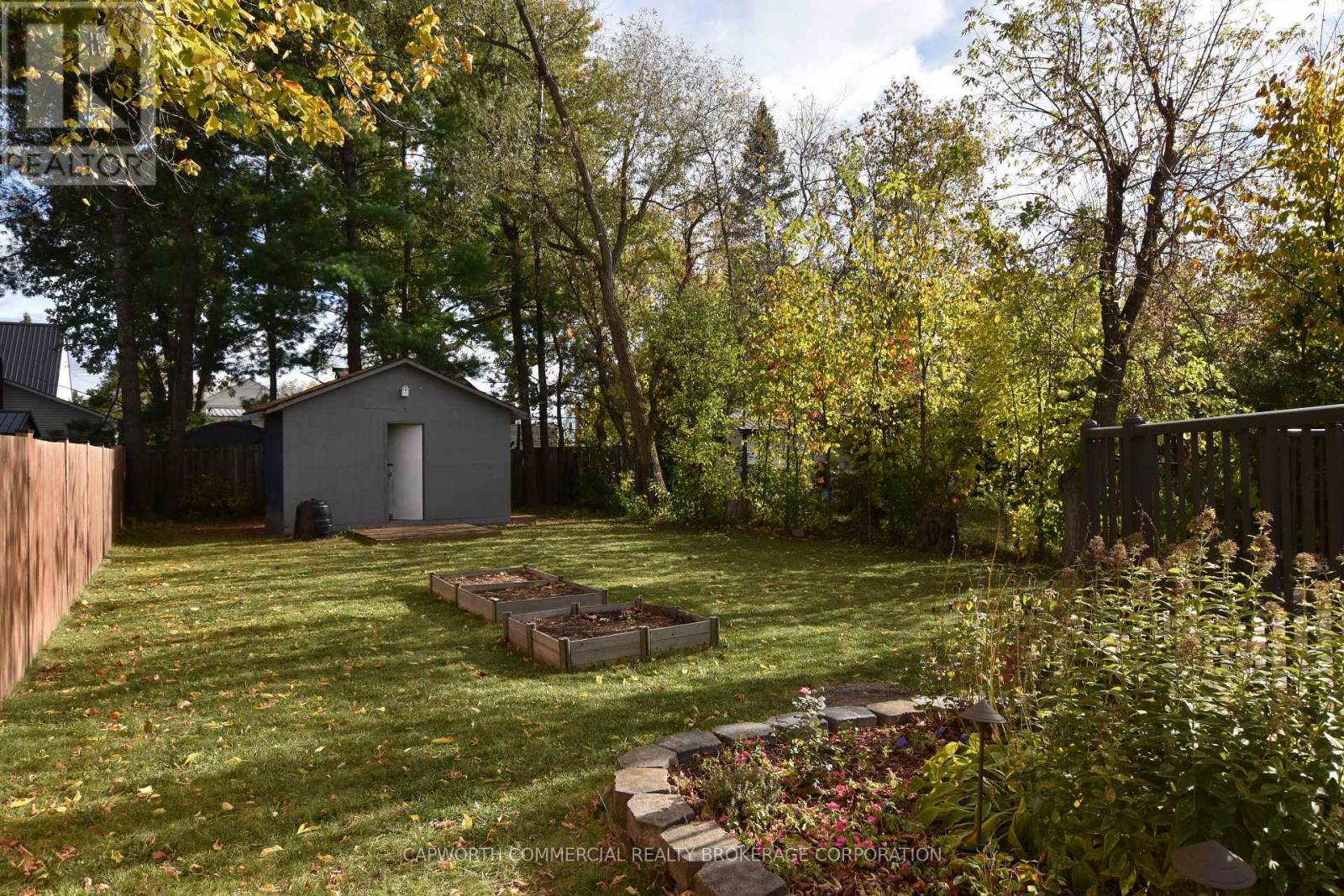613-692-3567
michelle@rouleauteam.com
62 Norma Street S Arnprior, Ontario K7S 3B5
3 Bedroom
3 Bathroom
700 - 1,100 ft2
Central Air Conditioning
Forced Air
$445,000
Great starter or down sizing home with a new roof 2023, Kitchen update in 2025 includes cabinets, sink, granite counter top and flooring. Bathroom updated 2025 that includes flooring, cabinet, sink toilet and tub surround and all tapes, New Electrical box 2025, Insulation upgraded to R 50 2023, 3 new basement windows 2023. New flooring and painted throughout 2024/2025. Hugh rear deck 20 ft by 30 ft with included gazebo. Shed in the rear yard area 16 ft by 12 ft. (id:53899)
Property Details
| MLS® Number | X12160277 |
| Property Type | Single Family |
| Community Name | 550 - Arnprior |
| Features | Irregular Lot Size |
| Parking Space Total | 3 |
Building
| Bathroom Total | 3 |
| Bedrooms Above Ground | 3 |
| Bedrooms Total | 3 |
| Age | 51 To 99 Years |
| Appliances | Water Heater |
| Basement Type | Crawl Space |
| Construction Style Attachment | Detached |
| Cooling Type | Central Air Conditioning |
| Exterior Finish | Vinyl Siding, Brick Veneer |
| Foundation Type | Concrete |
| Half Bath Total | 1 |
| Heating Fuel | Natural Gas |
| Heating Type | Forced Air |
| Stories Total | 2 |
| Size Interior | 700 - 1,100 Ft2 |
| Type | House |
| Utility Water | Municipal Water |
Parking
| No Garage |
Land
| Acreage | No |
| Sewer | Sanitary Sewer |
| Size Depth | 123 Ft |
| Size Frontage | 41 Ft ,1 In |
| Size Irregular | 41.1 X 123 Ft |
| Size Total Text | 41.1 X 123 Ft |
Rooms
| Level | Type | Length | Width | Dimensions |
|---|---|---|---|---|
| Ground Level | Kitchen | 5.791 m | 2.438 m | 5.791 m x 2.438 m |
| Ground Level | Living Room | 5.791 m | 3.6576 m | 5.791 m x 3.6576 m |
| Ground Level | Bathroom | 2134 m | 1.829 m | 2134 m x 1.829 m |
Utilities
| Cable | Installed |
| Sewer | Installed |
https://www.realtor.ca/real-estate/28339248/62-norma-street-s-arnprior-550-arnprior
Contact Us
Contact us for more information
























