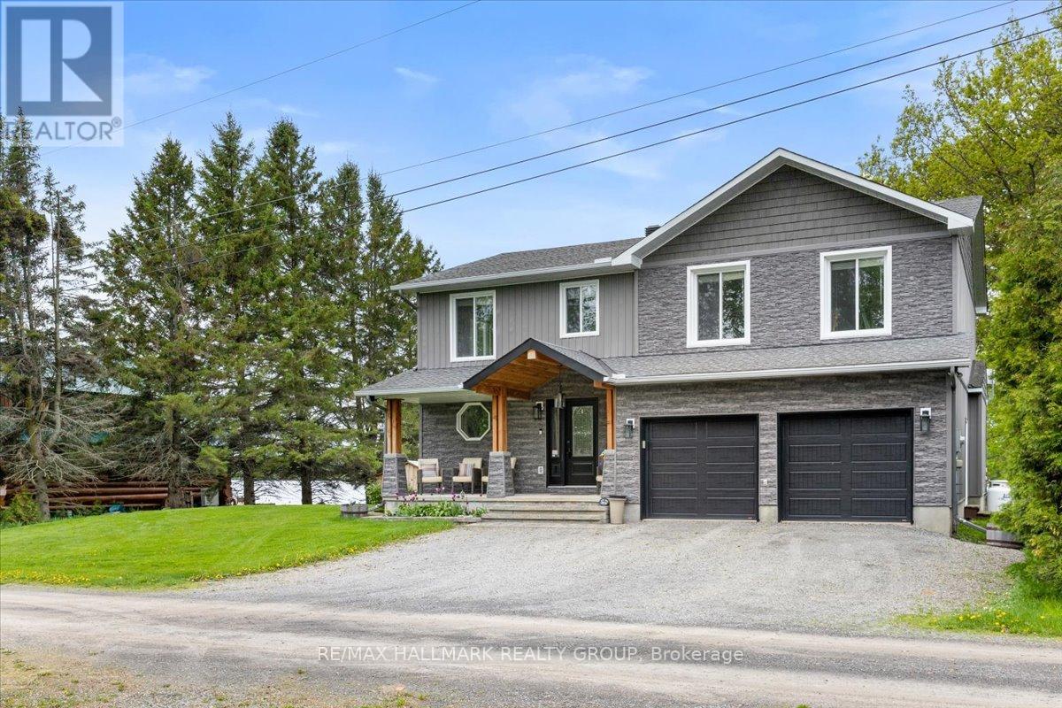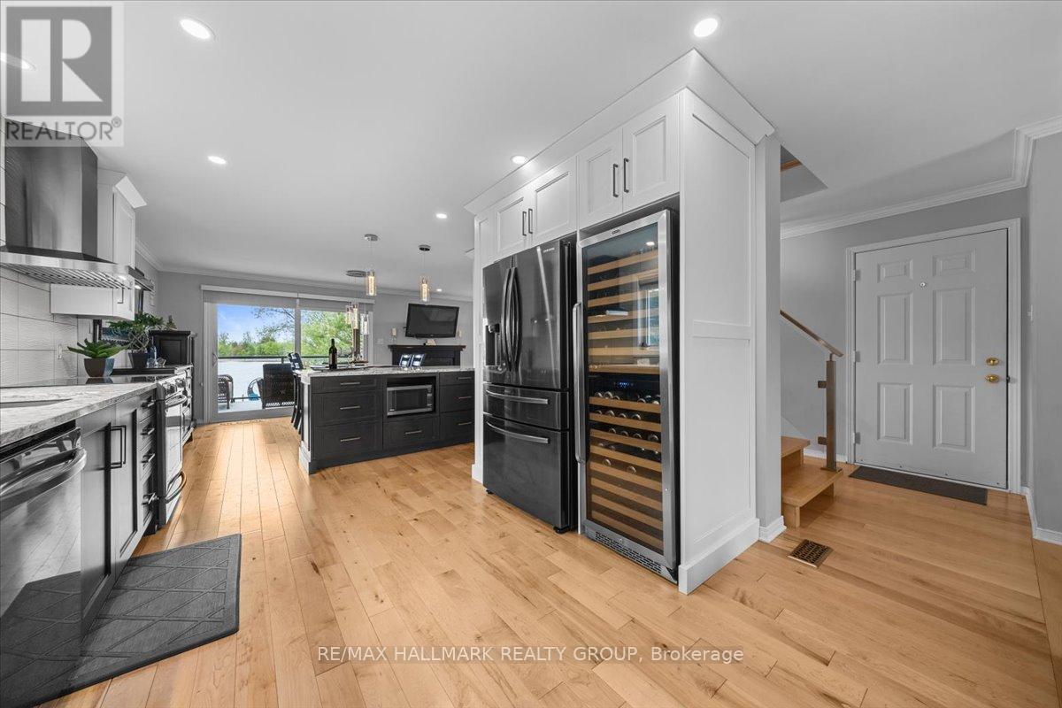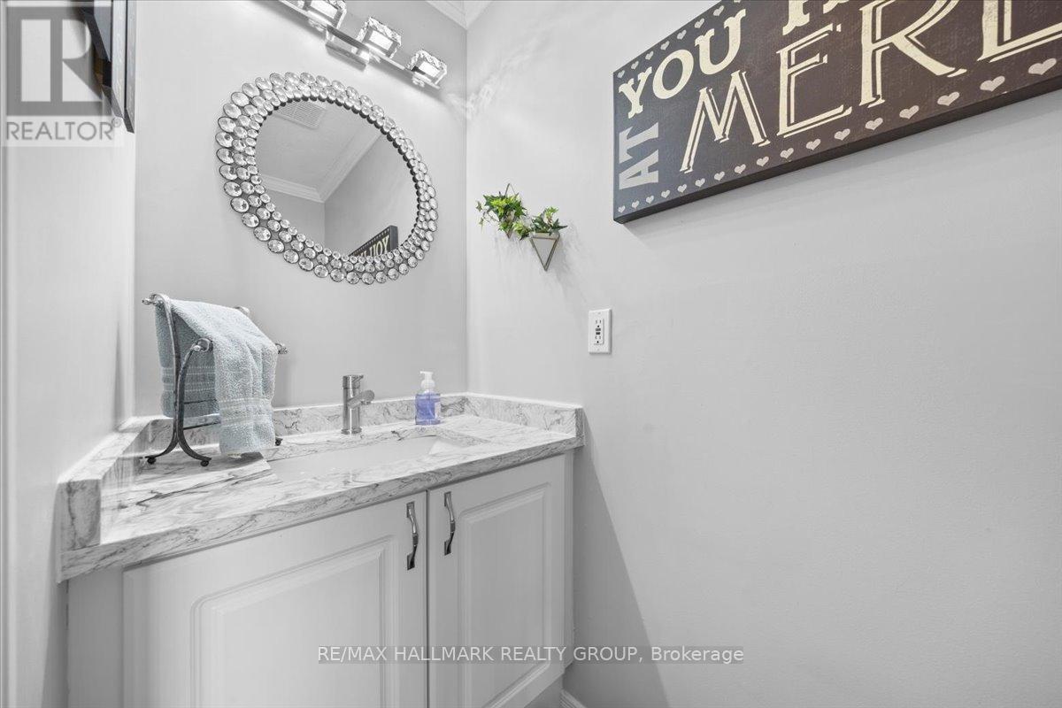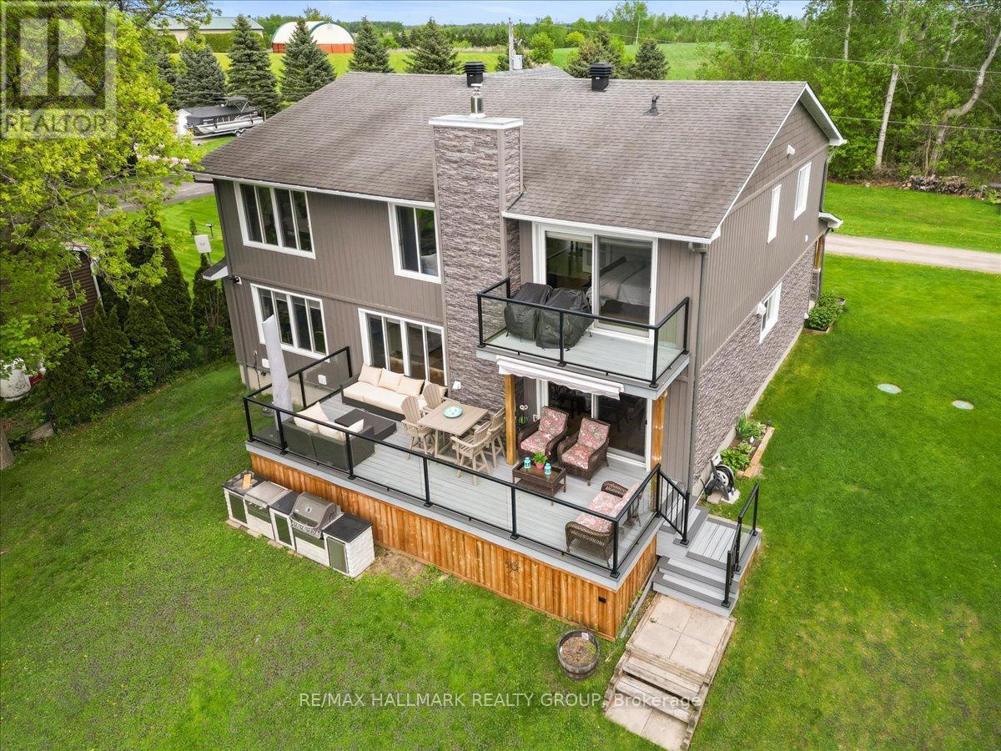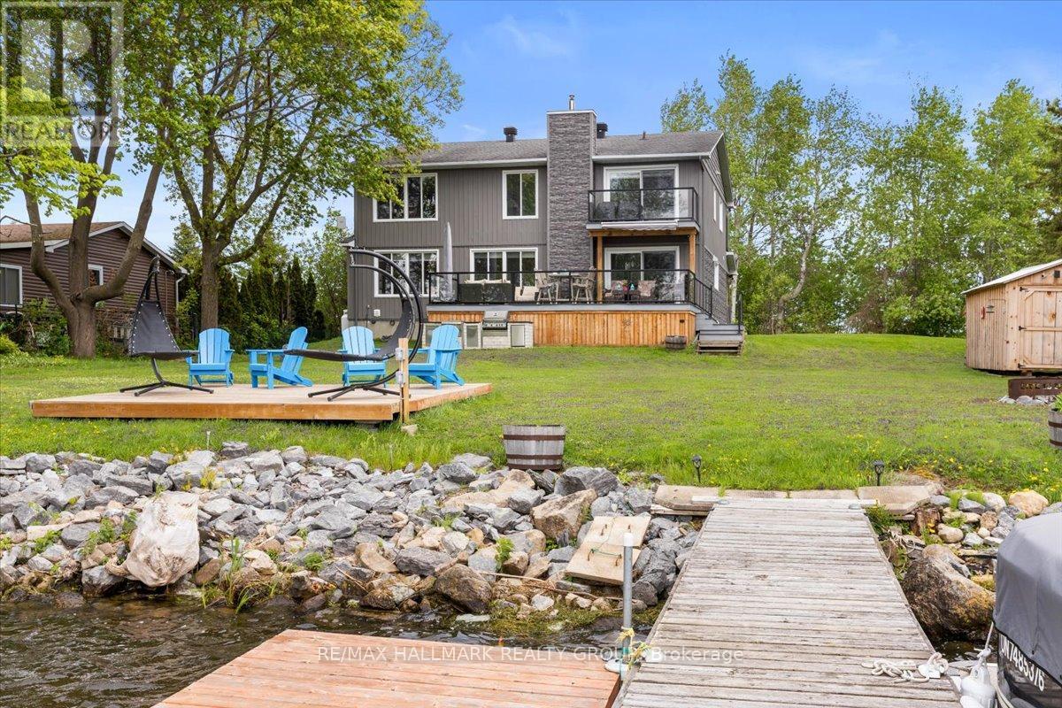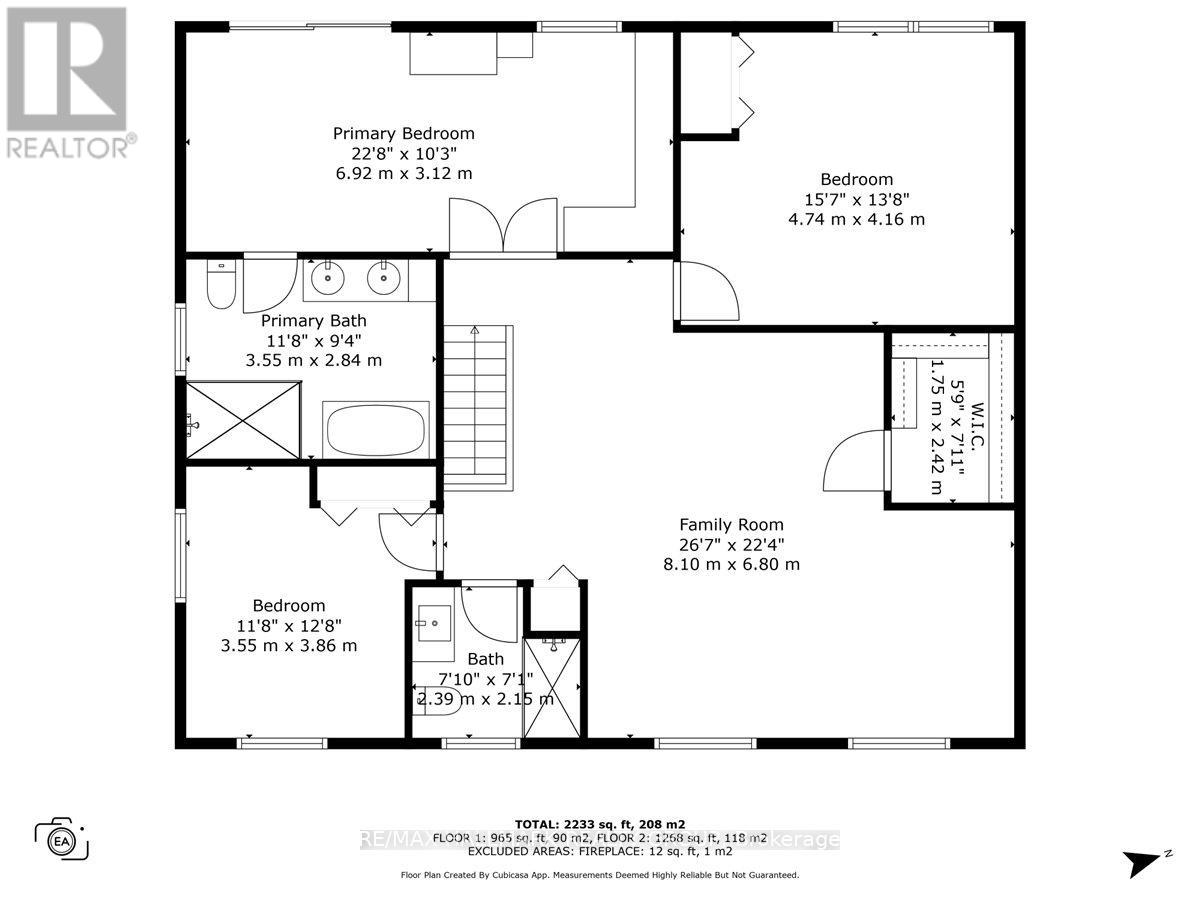3 Bedroom
3 Bathroom
2,500 - 3,000 ft2
Fireplace
Central Air Conditioning
Heat Pump
Waterfront
Landscaped
$1,250,000
Welcome to your dream home high and dry on a premium lot with direct Rideau River access for boating, swimming, and year-round enjoyment. This stunning, completely renovated family home offers the perfect blend of luxury, comfort, and waterfront living. Step inside and discover 2,550 sq.ft. of thoughtfully designed space featuring 3 spacious bedrooms and 3 bathrooms. The open-concept kitchen boasts modern, sleek appliances and flows seamlessly into the generous living area, where a cozy gas fireplace sets the perfect ambiance. A main floor den provides an ideal space for a home office or reading nook.Upstairs, a bright and expansive family room offers extra living space for relaxing or entertaining. The primary suite is a true retreat, wake up to stunning river views, unwind in the luxurious 5-piece ensuite, and enjoy your morning coffee on the private balcony. A long list of home improvements since 2020, way too many to mention. This home won't disappoint! Call to book your personal viewing. (id:53899)
Property Details
|
MLS® Number
|
X12161017 |
|
Property Type
|
Single Family |
|
Community Name
|
802 - North Grenville Twp (Kemptville East) |
|
Easement
|
Environment Protected, Right Of Way |
|
Features
|
Sloping |
|
Parking Space Total
|
5 |
|
Structure
|
Deck, Shed, Dock |
|
View Type
|
River View, Direct Water View |
|
Water Front Type
|
Waterfront |
Building
|
Bathroom Total
|
3 |
|
Bedrooms Above Ground
|
3 |
|
Bedrooms Total
|
3 |
|
Age
|
16 To 30 Years |
|
Amenities
|
Fireplace(s) |
|
Appliances
|
Garage Door Opener Remote(s), Water Softener, Dishwasher, Dryer, Hood Fan, Stove, Washer, Wine Fridge, Refrigerator |
|
Basement Type
|
Crawl Space |
|
Construction Style Attachment
|
Detached |
|
Cooling Type
|
Central Air Conditioning |
|
Exterior Finish
|
Vinyl Siding, Brick Veneer |
|
Fireplace Present
|
Yes |
|
Fireplace Total
|
1 |
|
Flooring Type
|
Tile |
|
Foundation Type
|
Concrete |
|
Half Bath Total
|
1 |
|
Heating Type
|
Heat Pump |
|
Stories Total
|
2 |
|
Size Interior
|
2,500 - 3,000 Ft2 |
|
Type
|
House |
|
Utility Water
|
Drilled Well |
Parking
Land
|
Access Type
|
Year-round Access, Private Docking |
|
Acreage
|
No |
|
Landscape Features
|
Landscaped |
|
Sewer
|
Septic System |
|
Size Depth
|
150 Ft |
|
Size Frontage
|
100 Ft |
|
Size Irregular
|
100 X 150 Ft ; Lot Size Irregular |
|
Size Total Text
|
100 X 150 Ft ; Lot Size Irregular |
|
Surface Water
|
River/stream |
|
Zoning Description
|
Residential |
Rooms
| Level |
Type |
Length |
Width |
Dimensions |
|
Second Level |
Bedroom 3 |
3.66 m |
4.05 m |
3.66 m x 4.05 m |
|
Second Level |
Bathroom |
2.44 m |
2.21 m |
2.44 m x 2.21 m |
|
Second Level |
Family Room |
7.39 m |
5.89 m |
7.39 m x 5.89 m |
|
Second Level |
Other |
2.44 m |
1.83 m |
2.44 m x 1.83 m |
|
Second Level |
Primary Bedroom |
6.71 m |
3.18 m |
6.71 m x 3.18 m |
|
Second Level |
Bathroom |
3.48 m |
2.74 m |
3.48 m x 2.74 m |
|
Second Level |
Bedroom 2 |
4.88 m |
4.24 m |
4.88 m x 4.24 m |
|
Main Level |
Living Room |
7.75 m |
5 m |
7.75 m x 5 m |
|
Main Level |
Dining Room |
3.73 m |
2.92 m |
3.73 m x 2.92 m |
|
Main Level |
Kitchen |
5 m |
3.66 m |
5 m x 3.66 m |
|
Main Level |
Other |
2.39 m |
2.01 m |
2.39 m x 2.01 m |
|
Main Level |
Den |
4.23 m |
3.54 m |
4.23 m x 3.54 m |
|
Main Level |
Foyer |
2.34 m |
1.88 m |
2.34 m x 1.88 m |
Utilities
|
Wireless
|
Available |
|
Electricity Connected
|
Connected |
https://www.realtor.ca/real-estate/28340418/3826-mcgahey-lane-w-north-grenville-802-north-grenville-twp-kemptville-east

