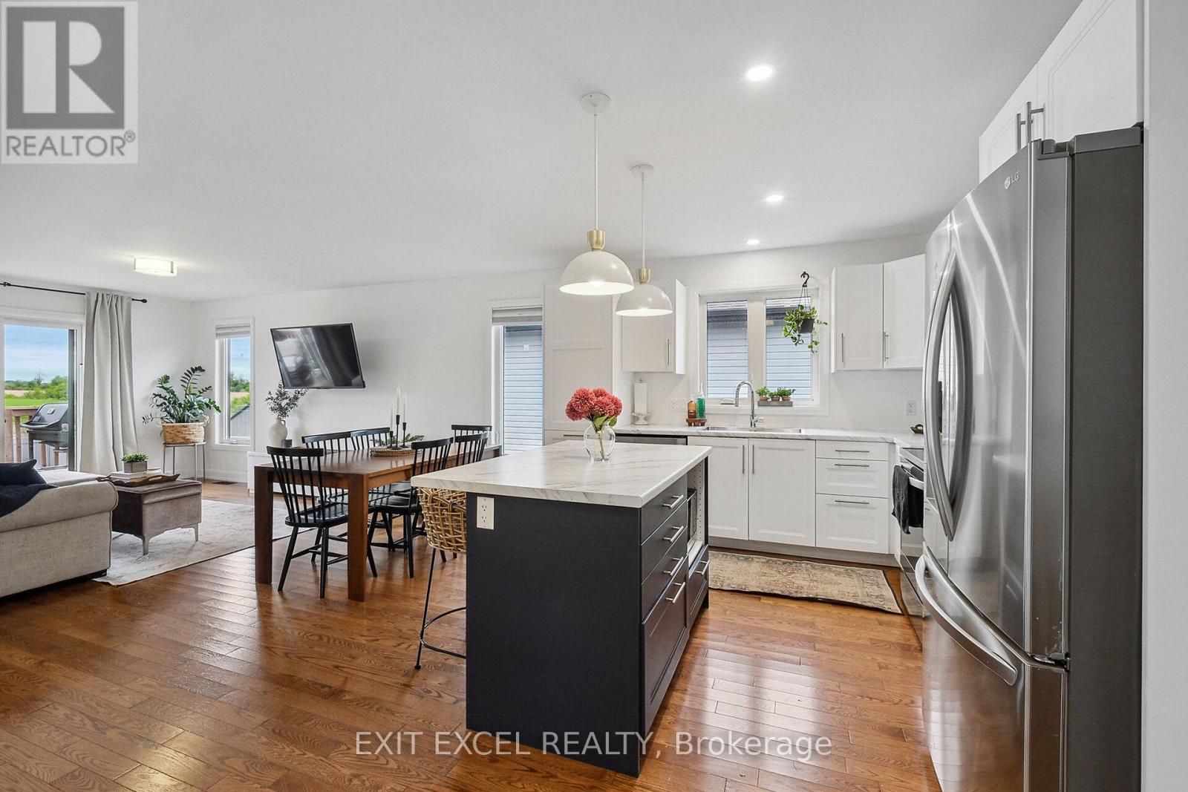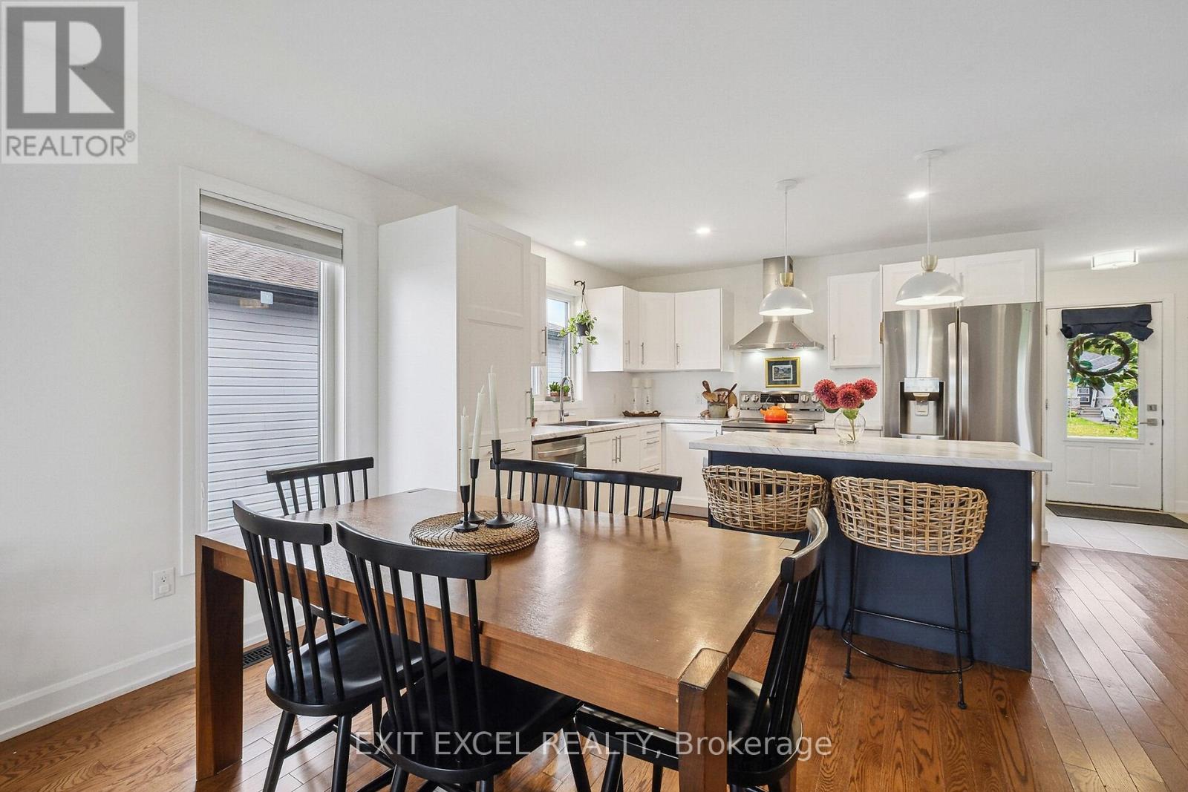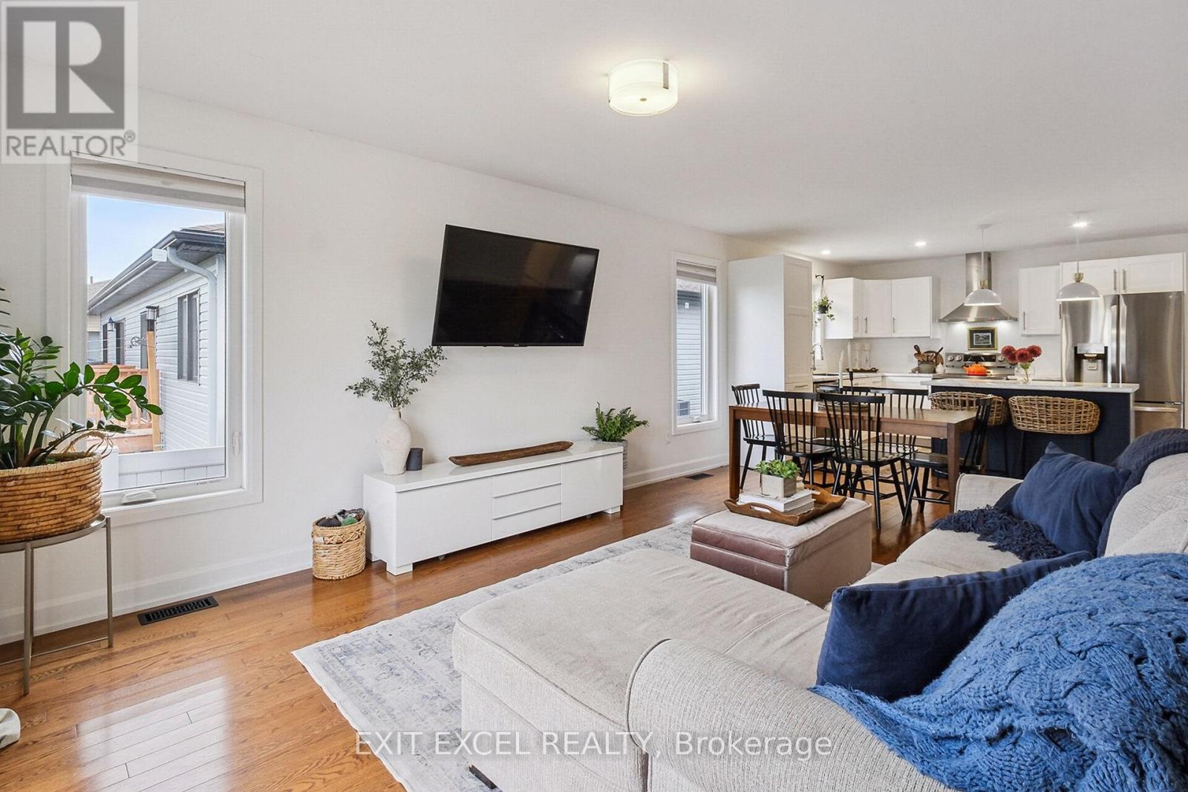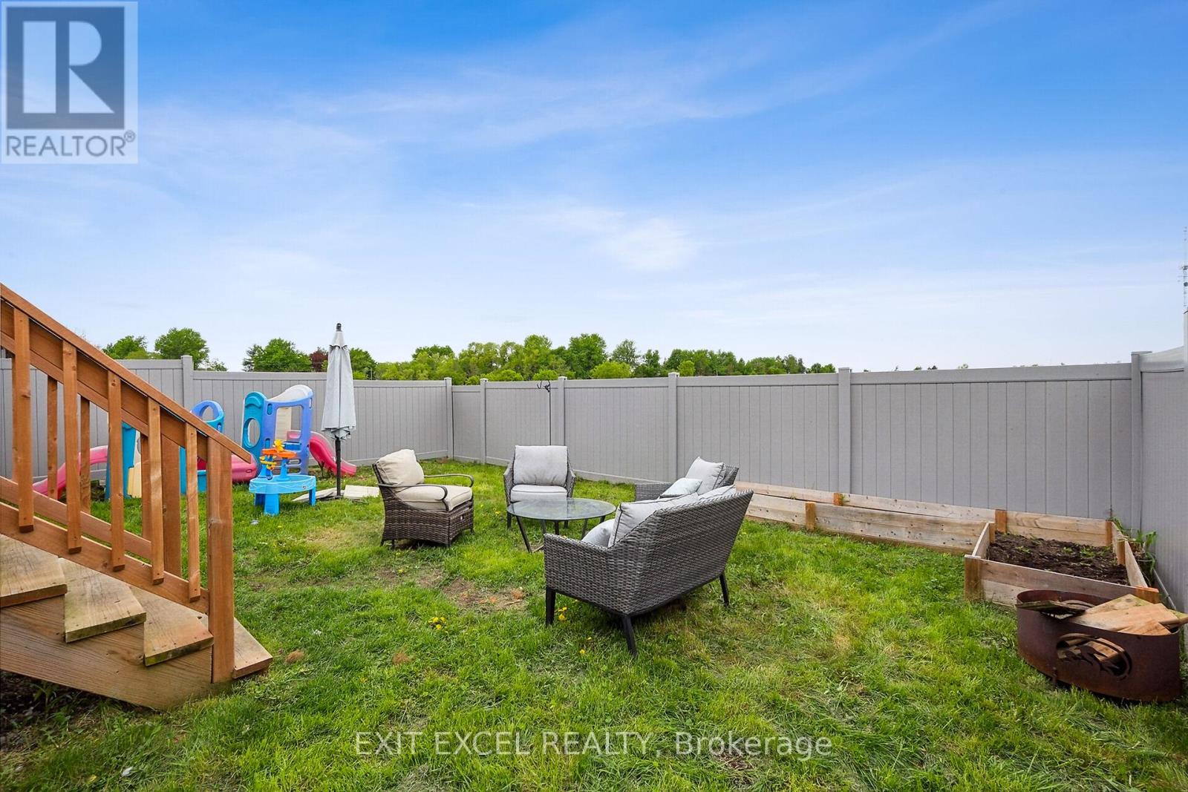446 Arora Crescent North Dundas, Ontario K0C 2K0
$525,000
Welcome to 446 Arora Crescent, a modern semi-detached bungalow. Built in 2021 by Moderna Homes, this Alexa model offers 1,100 sq.ft. of thoughtfully designed space featuring 2+1 bedrooms, 1 full bathroom, and a fully finished basement with a rough-in for a second bath. The open-concept main floor is bright and inviting, with 8 ft ceilings, hardwood flooring, and a beautifully styled dual-tone kitchen complete with stainless steel appliances, a bell hood-fan, island seating, and main floor laundry. The oversized main bathroom includes laundry and offers a cheater door to the spacious primary bedroom for added convenience. An attached 1-car garage completes the main level. Downstairs, you'll find a spacious rec room, an additional bedroom, and plenty of storage offering flexible space to suit your needs. Outside, the fenced yard is ideal for pets, kids, and enjoying the outdoors all within a dog-friendly neighbourhood known for its warm, tight-knit community and great neighbours. Check out the virtual tour! (id:53899)
Open House
This property has open houses!
11:00 am
Ends at:1:00 pm
2:00 pm
Ends at:4:00 pm
Property Details
| MLS® Number | X12162628 |
| Property Type | Single Family |
| Community Name | 706 - Winchester |
| Parking Space Total | 5 |
| Structure | Deck |
Building
| Bathroom Total | 1 |
| Bedrooms Above Ground | 2 |
| Bedrooms Below Ground | 1 |
| Bedrooms Total | 3 |
| Age | 0 To 5 Years |
| Amenities | Fireplace(s) |
| Appliances | Garage Door Opener Remote(s), Water Heater - Tankless, Dishwasher, Dryer, Water Heater, Stove, Washer, Window Coverings, Refrigerator |
| Architectural Style | Bungalow |
| Basement Development | Finished |
| Basement Type | Full (finished) |
| Construction Style Attachment | Semi-detached |
| Cooling Type | Central Air Conditioning |
| Exterior Finish | Brick, Vinyl Siding |
| Fireplace Present | Yes |
| Fireplace Total | 1 |
| Flooring Type | Ceramic, Laminate, Hardwood |
| Foundation Type | Poured Concrete |
| Heating Fuel | Natural Gas |
| Heating Type | Forced Air |
| Stories Total | 1 |
| Size Interior | 700 - 1,100 Ft2 |
| Type | House |
| Utility Water | Municipal Water |
Parking
| Attached Garage | |
| Garage |
Land
| Acreage | No |
| Sewer | Sanitary Sewer |
| Size Depth | 112 Ft ,2 In |
| Size Frontage | 34 Ft ,7 In |
| Size Irregular | 34.6 X 112.2 Ft |
| Size Total Text | 34.6 X 112.2 Ft |
Rooms
| Level | Type | Length | Width | Dimensions |
|---|---|---|---|---|
| Basement | Bedroom 3 | 3.66 m | 3.46 m | 3.66 m x 3.46 m |
| Basement | Recreational, Games Room | 5.52 m | 3.96 m | 5.52 m x 3.96 m |
| Basement | Playroom | 3.22 m | 5.12 m | 3.22 m x 5.12 m |
| Basement | Exercise Room | 3.1 m | 3.46 m | 3.1 m x 3.46 m |
| Main Level | Foyer | 1.96 m | 1.42 m | 1.96 m x 1.42 m |
| Main Level | Kitchen | 3.18 m | 5.04 m | 3.18 m x 5.04 m |
| Main Level | Dining Room | 1.96 m | 5.96 m | 1.96 m x 5.96 m |
| Main Level | Living Room | 3.86 m | 4.75 m | 3.86 m x 4.75 m |
| Main Level | Primary Bedroom | 5.09 m | 4.2 m | 5.09 m x 4.2 m |
| Main Level | Bedroom 2 | 3.81 m | 3.91 m | 3.81 m x 3.91 m |
| Main Level | Bathroom | 3.33 m | 3.91 m | 3.33 m x 3.91 m |
https://www.realtor.ca/real-estate/28343365/446-arora-crescent-north-dundas-706-winchester
Contact Us
Contact us for more information


































