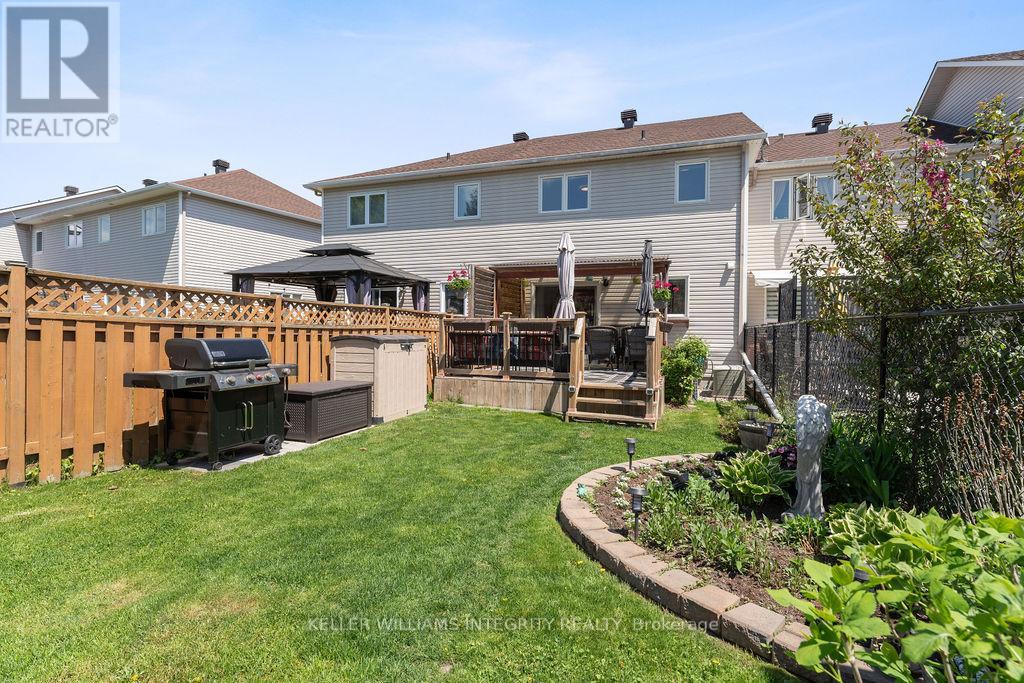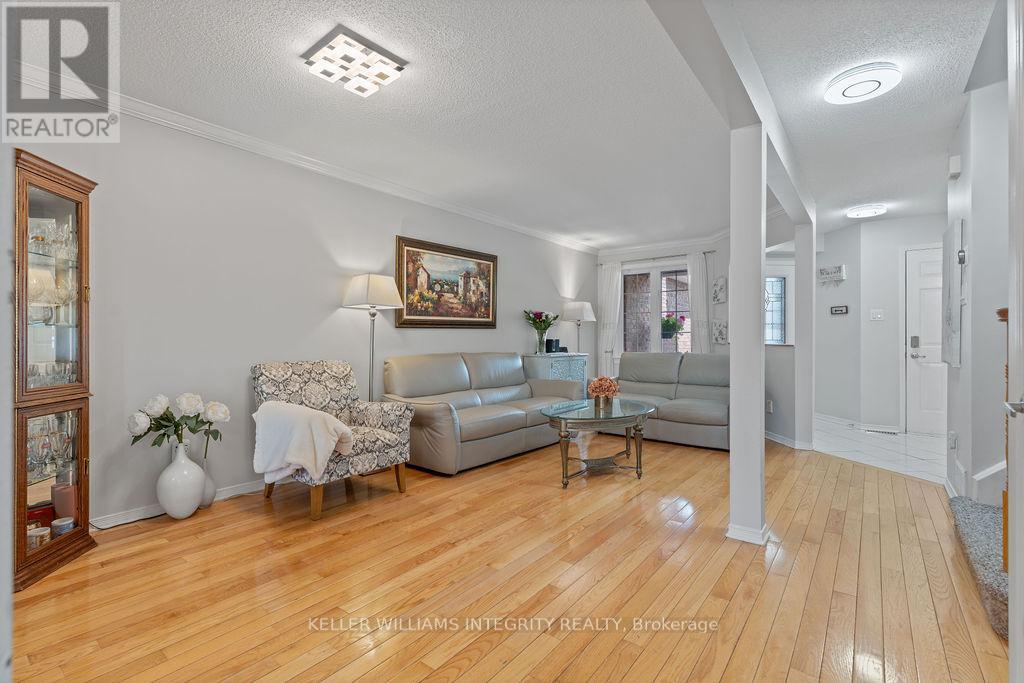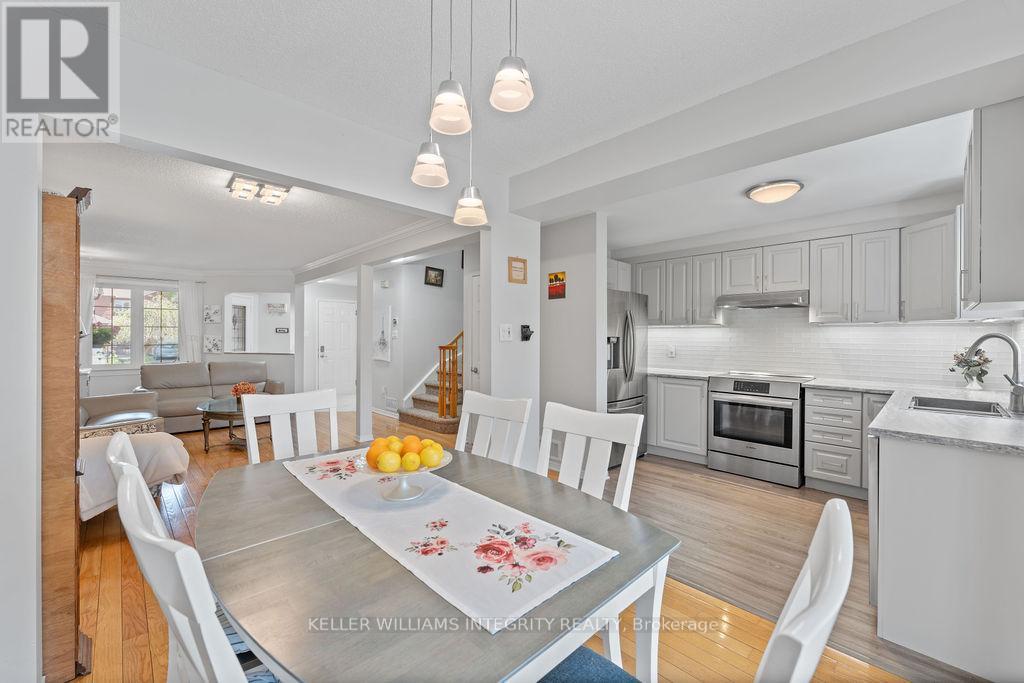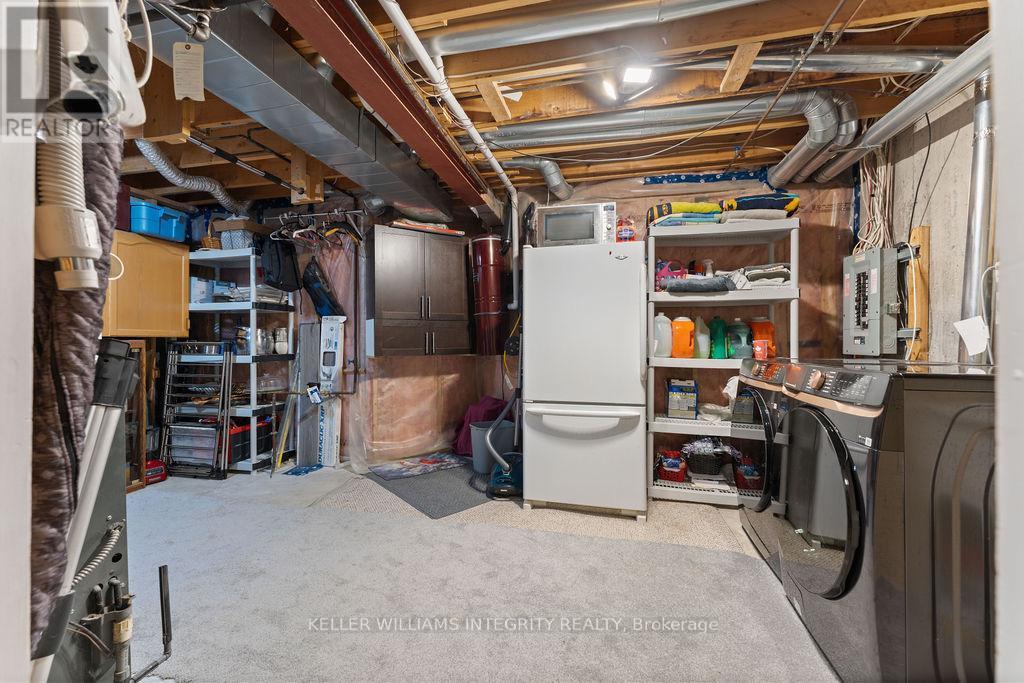3 Bedroom
3 Bathroom
1,100 - 1,500 ft2
Fireplace
Central Air Conditioning
Forced Air
Landscaped
$659,880
Welcome to 68 Whitegate Crescent Where Comfort Meets Convenience in the Heart of Barrhaven. Set on one of the quietest crescents in Longfields, this beautifully updated 3 bedroom, 2.5 bath townhome delivers rare outdoor space, stylish upgrades, and unbeatable everyday comfort. Pull up to your interlock driveway with parking for 4, then head inside to a sun filled, open concept main level featuring rich hardwood floors, a freshly updated kitchen with stainless steel appliances & new lighting throughout. On the Second level, the spacious primary suite features hardwood floors, a walk-in closet, and a spa inspired 4 piece ensuite with a walk-in shower and oversized soaker tub. Two additional bedrooms with hardwood & an updated main bath offer plenty of space. The fully finished basement adds versatility with a large rec room, gas fireplace, and ample space for a home office, playroom, or gym. Outside, you'll fall in love with the extra deep 148-foot lot , rare for a townhome and complete with a large covered deck, landscaping, and PVC storage shed for year round enjoyment. With major updates already done; roof, windows, furnace, kitchen, appliances, lighting, and deck, all that's left to do is move in and enjoy. Walking distance to top-rated schools, parks, shops, and transit. This is the lifestyle upgrade you've been waiting for. Make your move to 68 Whitegate Crescent today. (id:53899)
Property Details
|
MLS® Number
|
X12162579 |
|
Property Type
|
Single Family |
|
Neigbourhood
|
Barrhaven East |
|
Community Name
|
7706 - Barrhaven - Longfields |
|
Amenities Near By
|
Public Transit, Place Of Worship |
|
Community Features
|
Community Centre, School Bus |
|
Parking Space Total
|
5 |
|
Structure
|
Deck, Shed |
Building
|
Bathroom Total
|
3 |
|
Bedrooms Above Ground
|
3 |
|
Bedrooms Total
|
3 |
|
Amenities
|
Fireplace(s) |
|
Appliances
|
Garage Door Opener Remote(s), Water Heater, Dishwasher, Dryer, Hood Fan, Storage Shed, Stove, Washer, Refrigerator |
|
Basement Development
|
Finished |
|
Basement Type
|
Full (finished) |
|
Construction Style Attachment
|
Attached |
|
Cooling Type
|
Central Air Conditioning |
|
Exterior Finish
|
Brick, Vinyl Siding |
|
Fire Protection
|
Smoke Detectors |
|
Fireplace Present
|
Yes |
|
Fireplace Total
|
1 |
|
Foundation Type
|
Concrete |
|
Half Bath Total
|
1 |
|
Heating Fuel
|
Natural Gas |
|
Heating Type
|
Forced Air |
|
Stories Total
|
2 |
|
Size Interior
|
1,100 - 1,500 Ft2 |
|
Type
|
Row / Townhouse |
|
Utility Water
|
Municipal Water |
Parking
|
Attached Garage
|
|
|
Garage
|
|
|
Inside Entry
|
|
Land
|
Acreage
|
No |
|
Fence Type
|
Fully Fenced, Fenced Yard |
|
Land Amenities
|
Public Transit, Place Of Worship |
|
Landscape Features
|
Landscaped |
|
Sewer
|
Sanitary Sewer |
|
Size Depth
|
148 Ft ,7 In |
|
Size Frontage
|
19 Ft |
|
Size Irregular
|
19 X 148.6 Ft |
|
Size Total Text
|
19 X 148.6 Ft |
Rooms
| Level |
Type |
Length |
Width |
Dimensions |
|
Second Level |
Primary Bedroom |
4.57 m |
3.2 m |
4.57 m x 3.2 m |
|
Second Level |
Bedroom |
3.35 m |
2.86 m |
3.35 m x 2.86 m |
|
Second Level |
Bedroom |
2.92 m |
2.71 m |
2.92 m x 2.71 m |
|
Main Level |
Foyer |
2.89 m |
2.13 m |
2.89 m x 2.13 m |
|
Main Level |
Living Room |
6.18 m |
3.96 m |
6.18 m x 3.96 m |
|
Main Level |
Dining Room |
2.46 m |
2.49 m |
2.46 m x 2.49 m |
|
Main Level |
Kitchen |
2.71 m |
2.59 m |
2.71 m x 2.59 m |
https://www.realtor.ca/real-estate/28343364/68-whitegate-crescent-ottawa-7706-barrhaven-longfields





































