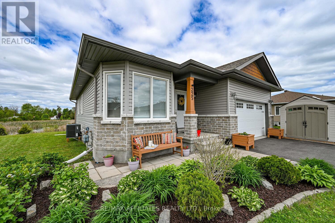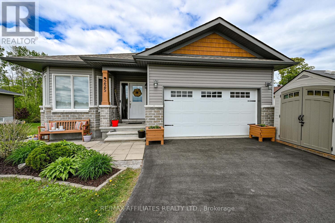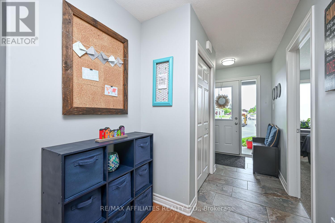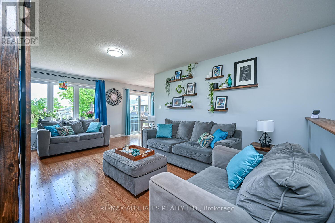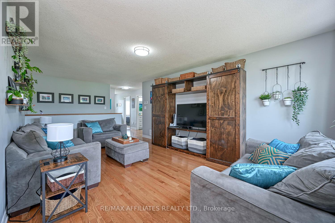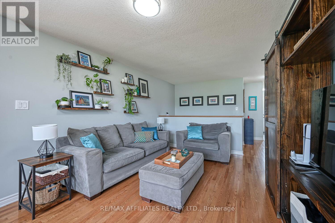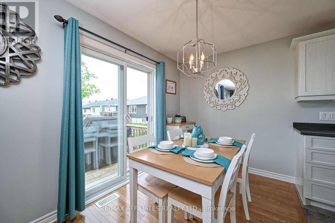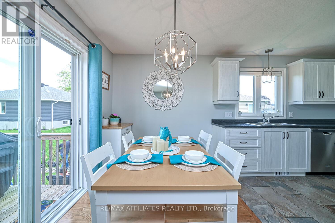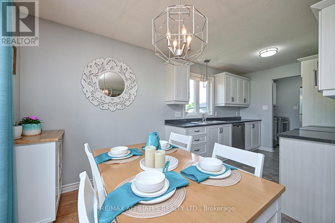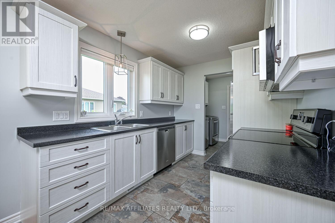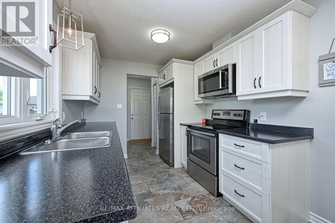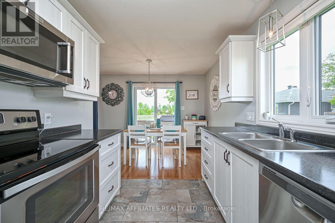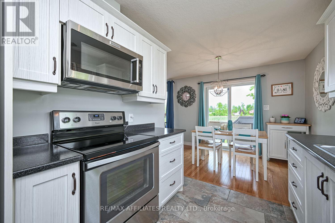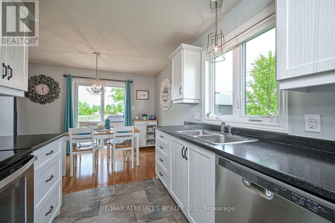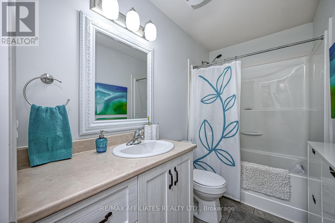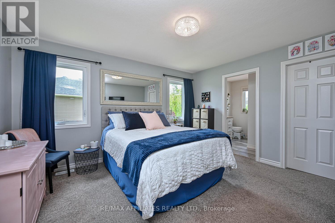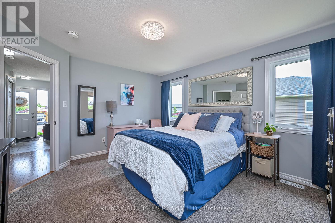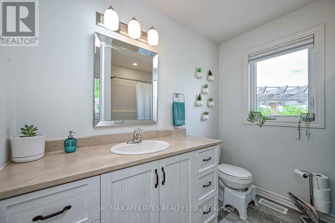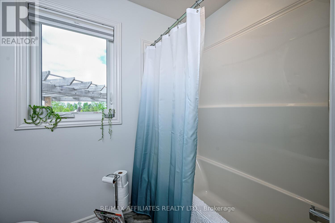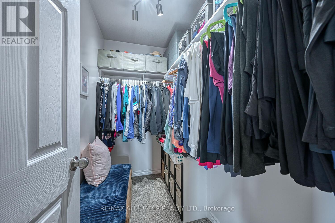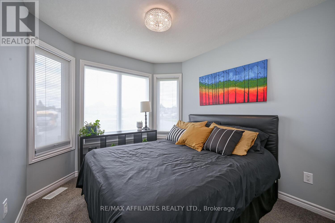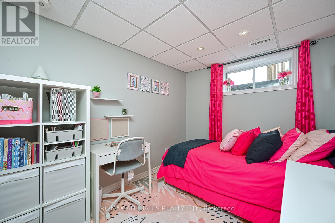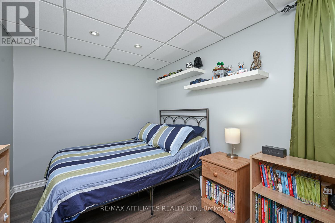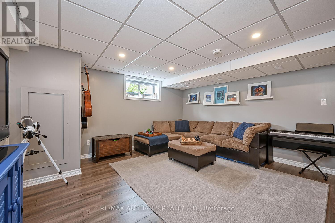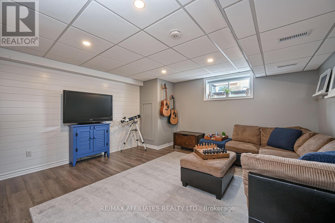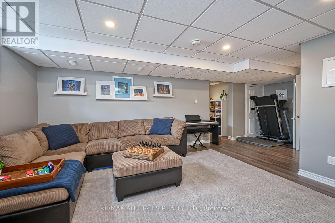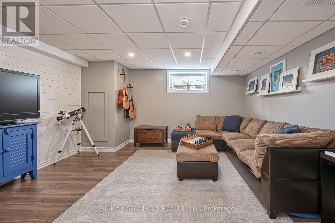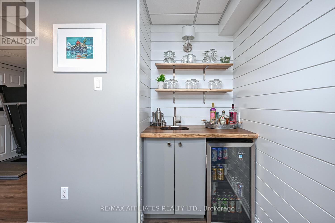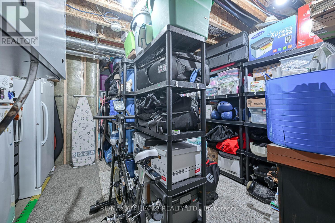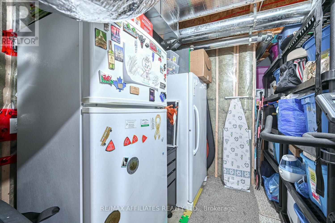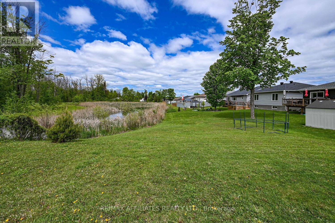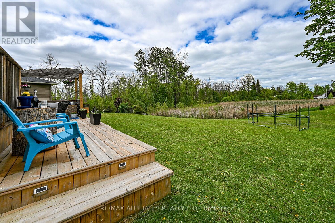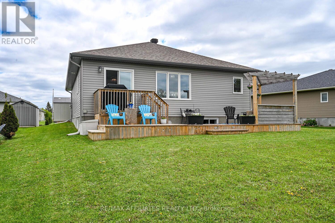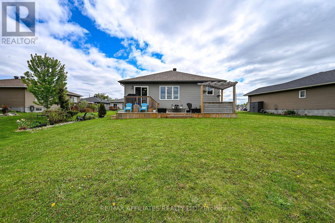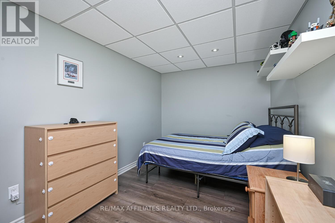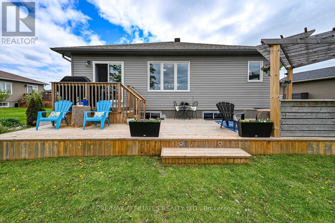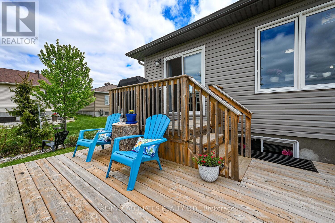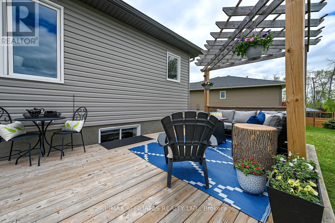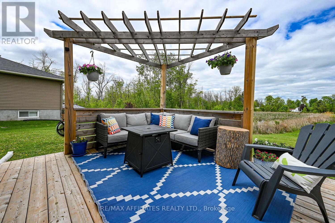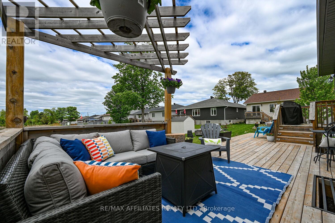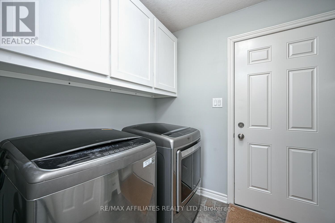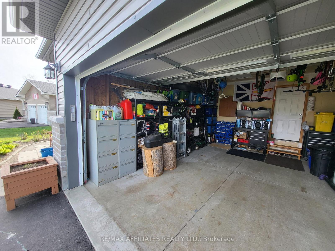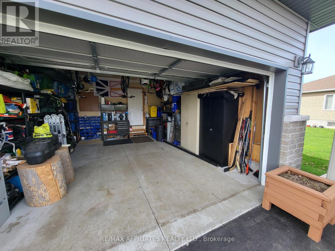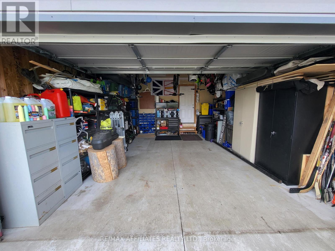4 Bedroom
3 Bathroom
700 - 1,100 ft2
Bungalow
Central Air Conditioning
Forced Air
Landscaped
$574,900
This 2+2 bedroom 1085 sq ft KENILWORTH Model built in 2018 is move in ready with all the features you want and need in a home. Good sized foyer entrance with closet, bright and open to living room with hardwood floors and lots of windows and natural light. L-shaped living/dining space with access to patio door and rear multi-level deck/pergola. Galley style kitchen with tons of cupboards and lots of working space, lovely modern cabinetry and countertops. Laundry/pantry space off kitchen and access to double garage. Main floor Primary bedroom is well designed and easily accommodates a king bed with 4 pc ensuite and a large walk-in closet. Main floor 4 pc bath. 2nd bedroom on main floor with good sized closet. Lower level is a gorgeous finished space with engineered hardwood, 2 bedrooms (both with closets) ample hall currently used as a small office, amazing family room/rec room with shiplap accent wall, wetbar and another well designed 4 pc bath. Storage/utility space is well organized. Situated in the crest of the cul de sac, this home backs onto green space/pond area and is landscaped very well. This home is meticulously kept and in wonderful condition, move in and enjoy the love and care that has been given to this property. Mn flr 4 pc bath 2.65x1.49 meters and Primary Bedroom Ensuite is 2.5x2.3 meters-measurements taken electronically. (id:53899)
Property Details
|
MLS® Number
|
X12161441 |
|
Property Type
|
Single Family |
|
Community Name
|
901 - Smiths Falls |
|
Equipment Type
|
None |
|
Features
|
Cul-de-sac, Irregular Lot Size, Backs On Greenbelt |
|
Parking Space Total
|
5 |
|
Rental Equipment Type
|
None |
|
Structure
|
Patio(s), Shed |
Building
|
Bathroom Total
|
3 |
|
Bedrooms Above Ground
|
2 |
|
Bedrooms Below Ground
|
2 |
|
Bedrooms Total
|
4 |
|
Age
|
6 To 15 Years |
|
Appliances
|
Water Meter, Blinds, Dishwasher, Dryer, Stove, Washer, Refrigerator |
|
Architectural Style
|
Bungalow |
|
Basement Development
|
Finished |
|
Basement Type
|
Full (finished) |
|
Construction Style Attachment
|
Detached |
|
Cooling Type
|
Central Air Conditioning |
|
Exterior Finish
|
Stone, Vinyl Siding |
|
Foundation Type
|
Poured Concrete |
|
Heating Fuel
|
Natural Gas |
|
Heating Type
|
Forced Air |
|
Stories Total
|
1 |
|
Size Interior
|
700 - 1,100 Ft2 |
|
Type
|
House |
|
Utility Water
|
Municipal Water |
Parking
Land
|
Acreage
|
No |
|
Landscape Features
|
Landscaped |
|
Sewer
|
Sanitary Sewer |
|
Size Depth
|
134 Ft |
|
Size Frontage
|
82 Ft ,10 In |
|
Size Irregular
|
82.9 X 134 Ft ; One Side Depth Is 75 Feet |
|
Size Total Text
|
82.9 X 134 Ft ; One Side Depth Is 75 Feet |
|
Zoning Description
|
Residential |
Rooms
| Level |
Type |
Length |
Width |
Dimensions |
|
Basement |
Bathroom |
1.6 m |
1.78 m |
1.6 m x 1.78 m |
|
Basement |
Utility Room |
|
|
Measurements not available |
|
Basement |
Bedroom 3 |
2.65 m |
3.09 m |
2.65 m x 3.09 m |
|
Basement |
Bedroom 4 |
2.65 m |
3.09 m |
2.65 m x 3.09 m |
|
Basement |
Recreational, Games Room |
4.35 m |
4.16 m |
4.35 m x 4.16 m |
|
Main Level |
Foyer |
2.16 m |
1.8 m |
2.16 m x 1.8 m |
|
Main Level |
Living Room |
3.57 m |
5.96 m |
3.57 m x 5.96 m |
|
Main Level |
Dining Room |
2.5 m |
2.19 m |
2.5 m x 2.19 m |
|
Main Level |
Kitchen |
3.15 m |
2.5 m |
3.15 m x 2.5 m |
|
Main Level |
Laundry Room |
1.8 m |
2.45 m |
1.8 m x 2.45 m |
|
Main Level |
Primary Bedroom |
4.25 m |
3 m |
4.25 m x 3 m |
|
Main Level |
Bedroom 2 |
2.65 m |
3.09 m |
2.65 m x 3.09 m |
Utilities
|
Cable
|
Available |
|
Sewer
|
Installed |
https://www.realtor.ca/real-estate/28344106/225-wood-avenue-smiths-falls-901-smiths-falls
