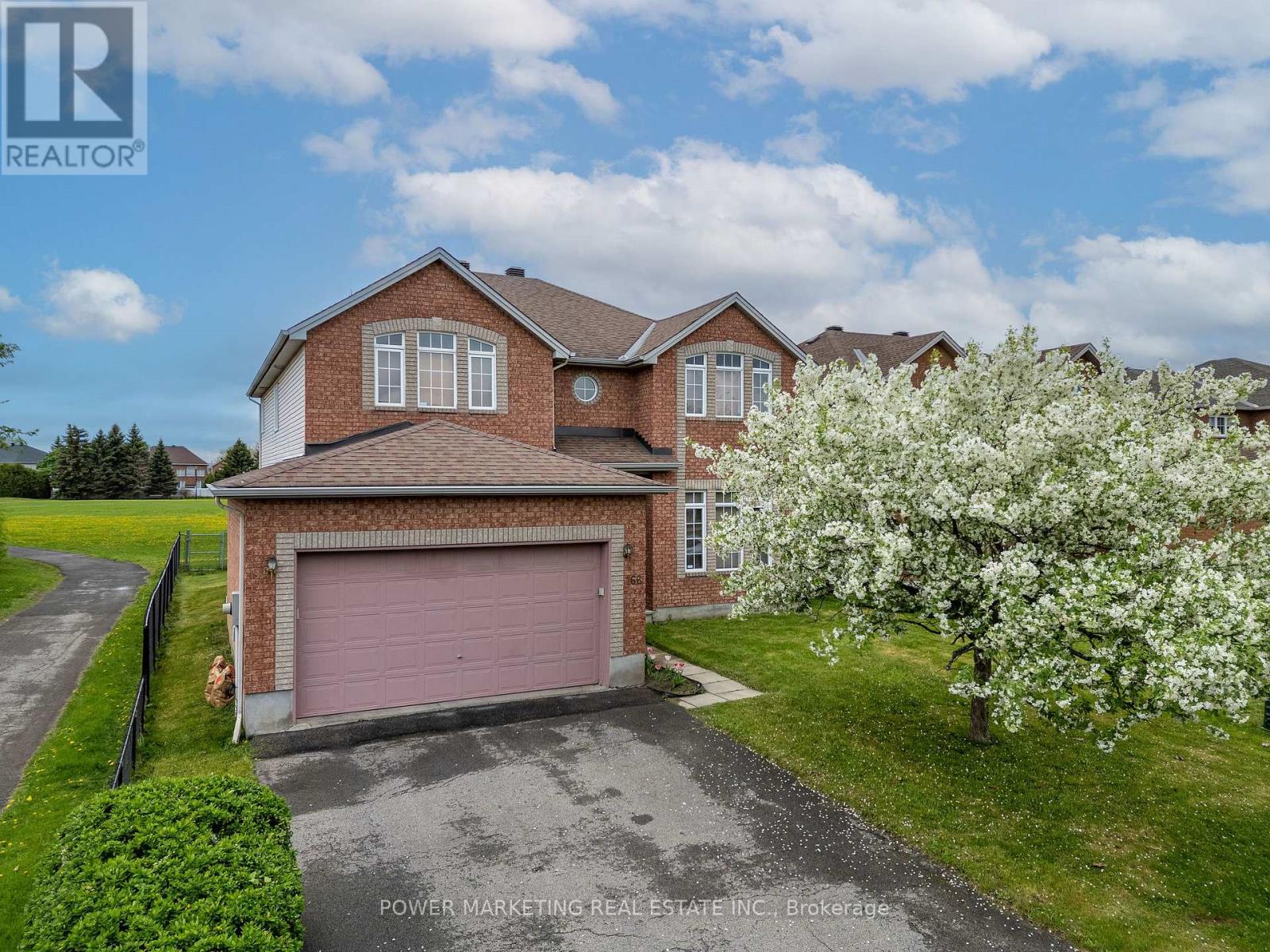4 Bedroom
4 Bathroom
3,000 - 3,500 ft2
Fireplace
Central Air Conditioning
Forced Air
$979,900
Discover your dream home in the desirable Hunt Club neighborhood! This sun-filled 3000 sqft(above grade) residence boasts a formal living room, dining room, and family room adorned with beautiful hardwood floors throughout. The open-concept eat-in kitchen is a chef's delight, featuring ample cabinet and countertop space, modern stainless steel appliances, and a convenient island for casual dining. The inviting family room, complete with a cozy fireplace and stunning stone backsplash, creates the perfect atmosphere for gatherings. The main floor also offers a private den, ideal for a home office, and a mudroom that adds functionality to your daily routine. Upstairs, you'll find four spacious bedrooms and three full bathrooms, making it perfect for families or guests. The primary bedroom is a true retreat, boasting generous space, a large walk-in closet, and a luxurious private ensuite bath. The expansive basement offers endless possibilities for customization, whether you envision a game room, gym, or a cozy entertainment area. This home has no rear neighbours and is conveniently located just minutes from schools, shopping, public transit, parks, downtown, and more, this home is a must-see. Don't miss out on this incredible opportunity, call today to schedule your private tour! Please click on the media link to view a 3D tour of the property. (id:53899)
Property Details
|
MLS® Number
|
X12167013 |
|
Property Type
|
Single Family |
|
Neigbourhood
|
Hunt Club Park |
|
Community Name
|
3806 - Hunt Club Park/Greenboro |
|
Parking Space Total
|
4 |
Building
|
Bathroom Total
|
4 |
|
Bedrooms Above Ground
|
4 |
|
Bedrooms Total
|
4 |
|
Appliances
|
Dishwasher, Dryer, Hood Fan, Stove, Washer, Refrigerator |
|
Basement Development
|
Unfinished |
|
Basement Type
|
N/a (unfinished) |
|
Construction Style Attachment
|
Detached |
|
Cooling Type
|
Central Air Conditioning |
|
Exterior Finish
|
Brick, Aluminum Siding |
|
Fireplace Present
|
Yes |
|
Foundation Type
|
Concrete |
|
Half Bath Total
|
1 |
|
Heating Fuel
|
Natural Gas |
|
Heating Type
|
Forced Air |
|
Stories Total
|
2 |
|
Size Interior
|
3,000 - 3,500 Ft2 |
|
Type
|
House |
|
Utility Water
|
Municipal Water |
Parking
Land
|
Acreage
|
No |
|
Sewer
|
Sanitary Sewer |
|
Size Depth
|
105 Ft |
|
Size Frontage
|
51 Ft |
|
Size Irregular
|
51 X 105 Ft |
|
Size Total Text
|
51 X 105 Ft |
Rooms
| Level |
Type |
Length |
Width |
Dimensions |
|
Second Level |
Primary Bedroom |
7.7 m |
5.41 m |
7.7 m x 5.41 m |
|
Second Level |
Bedroom 2 |
3.82 m |
3.03 m |
3.82 m x 3.03 m |
|
Second Level |
Bedroom 3 |
4.07 m |
3.18 m |
4.07 m x 3.18 m |
|
Second Level |
Bedroom 4 |
3.75 m |
5.01 m |
3.75 m x 5.01 m |
|
Second Level |
Bathroom |
3.02 m |
2.35 m |
3.02 m x 2.35 m |
|
Main Level |
Living Room |
3.65 m |
4.81 m |
3.65 m x 4.81 m |
|
Main Level |
Dining Room |
3.65 m |
3.83 m |
3.65 m x 3.83 m |
|
Main Level |
Family Room |
3.66 m |
5.36 m |
3.66 m x 5.36 m |
|
Main Level |
Kitchen |
3.9 m |
3.8 m |
3.9 m x 3.8 m |
|
Main Level |
Den |
3.66 m |
3.05 m |
3.66 m x 3.05 m |
https://www.realtor.ca/real-estate/28353043/166-allanford-avenue-ottawa-3806-hunt-club-parkgreenboro


































