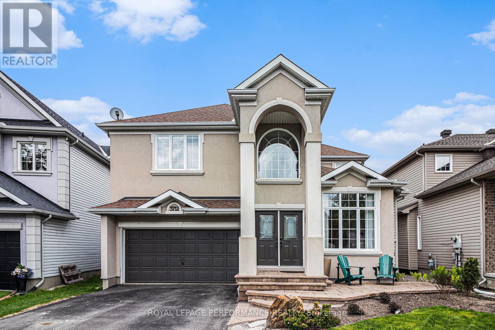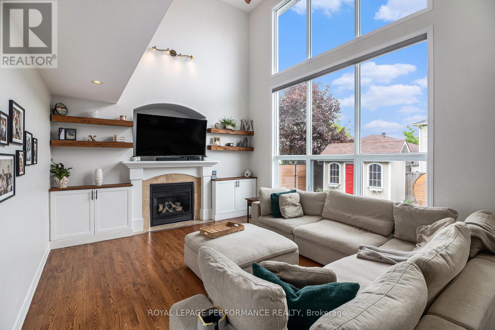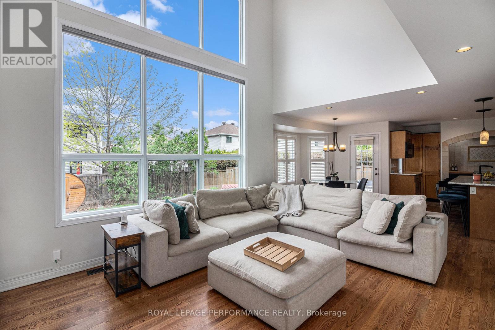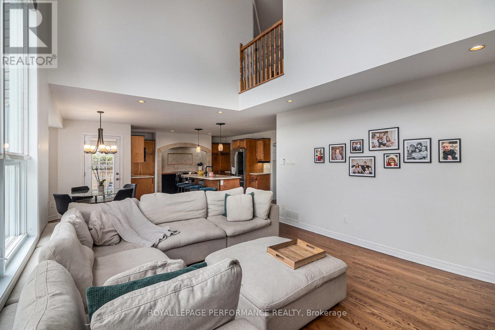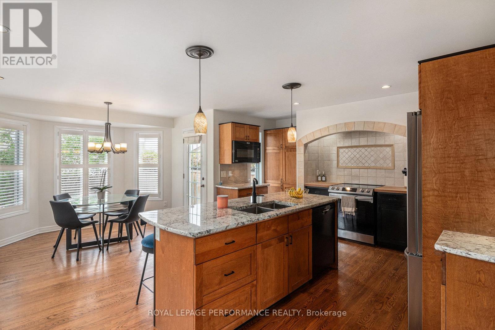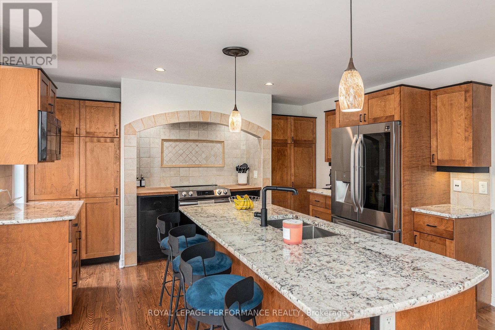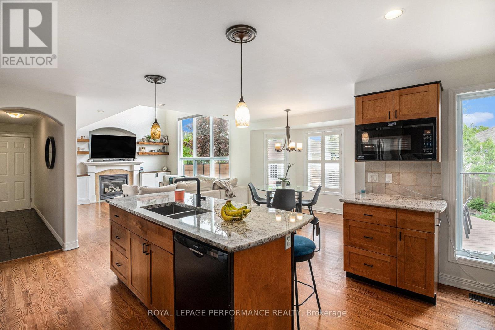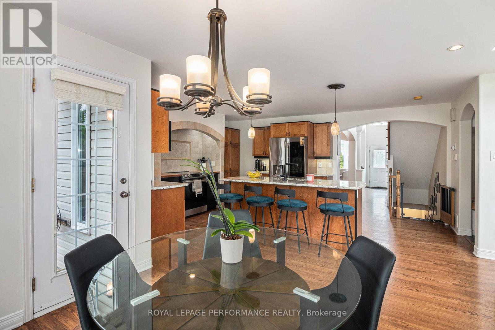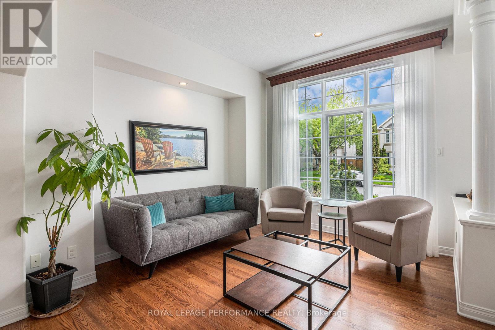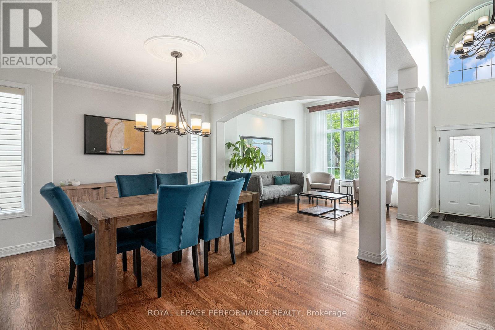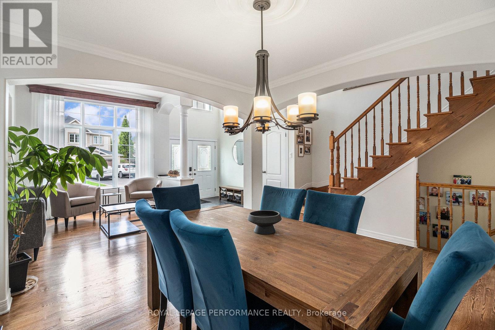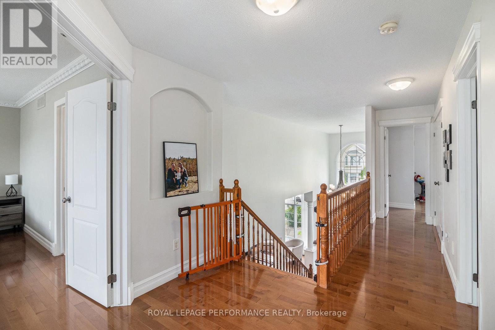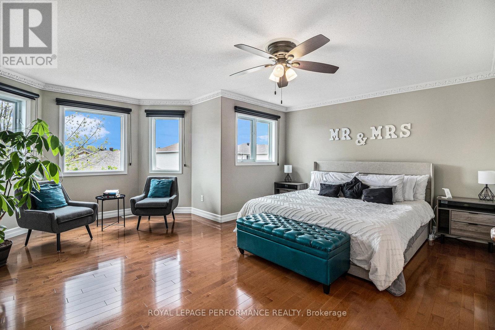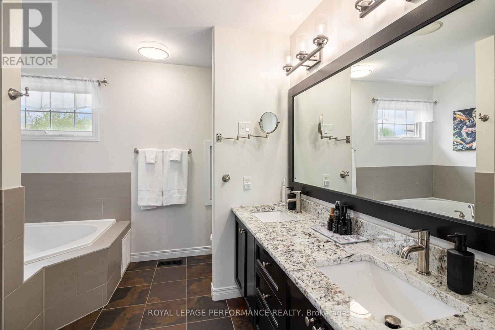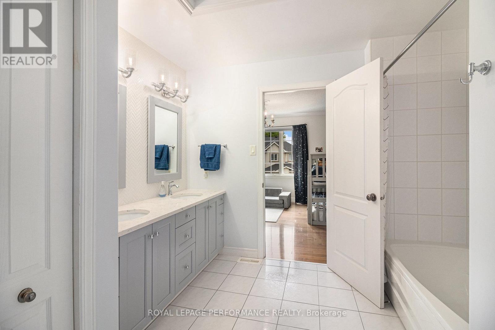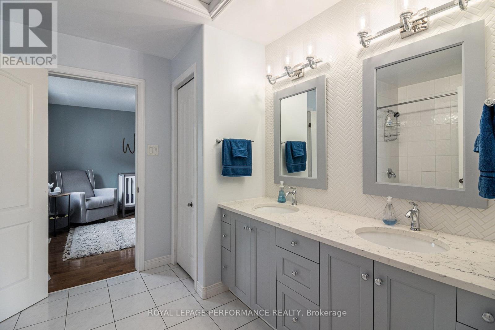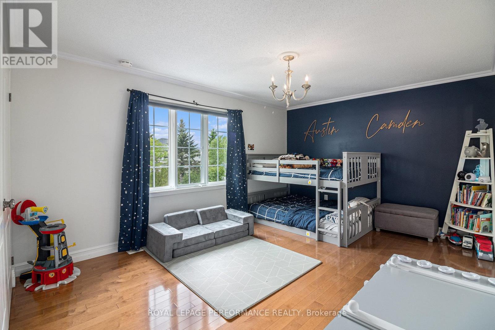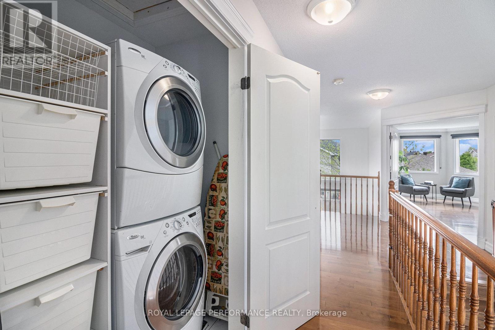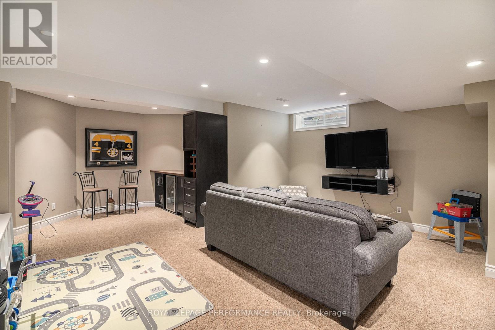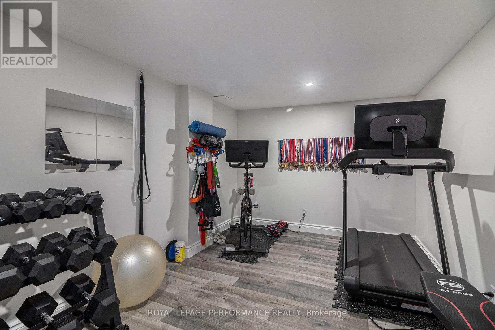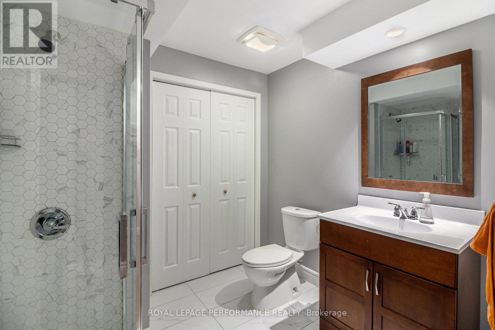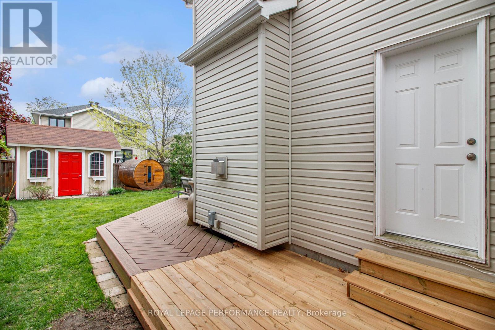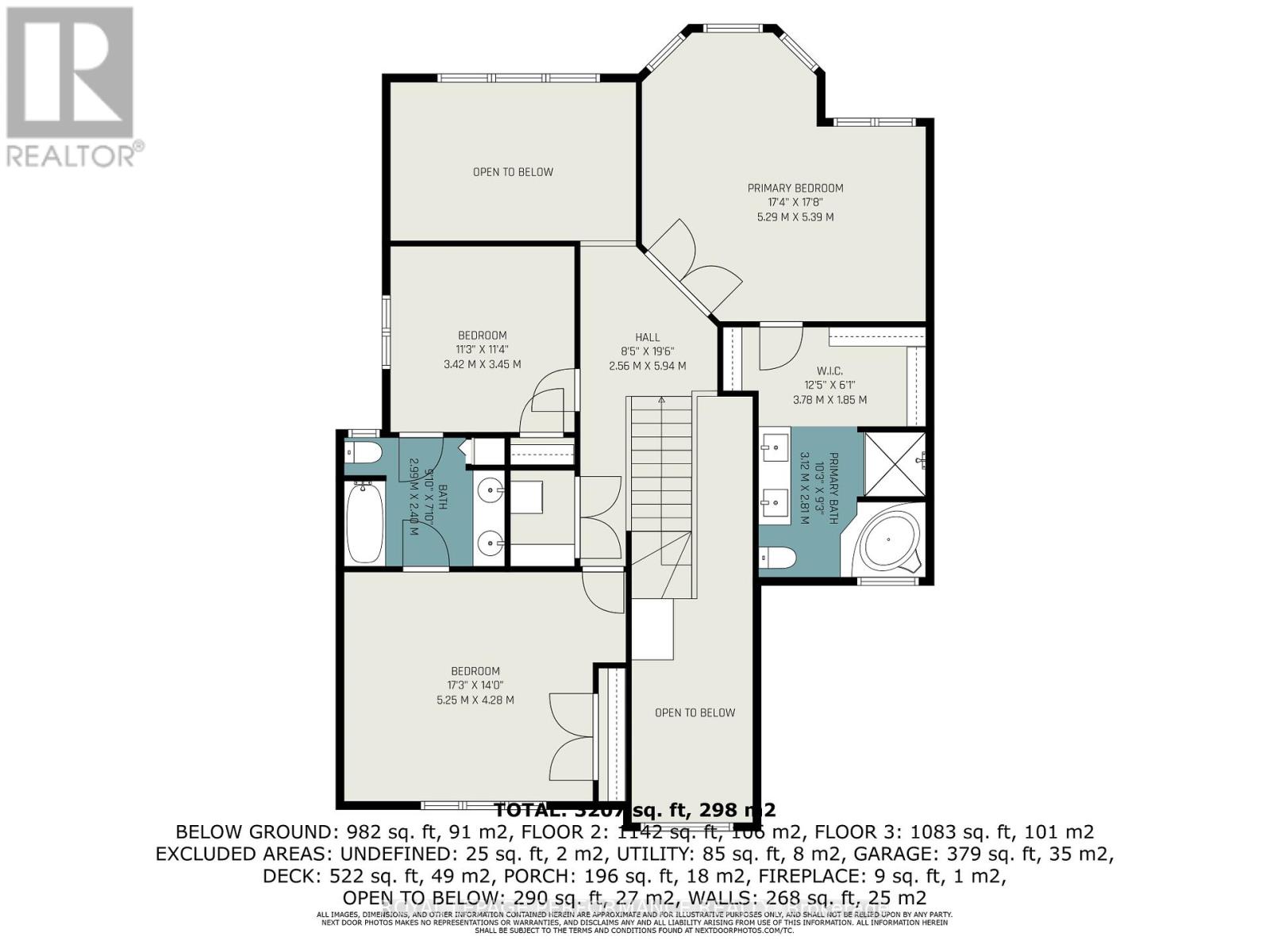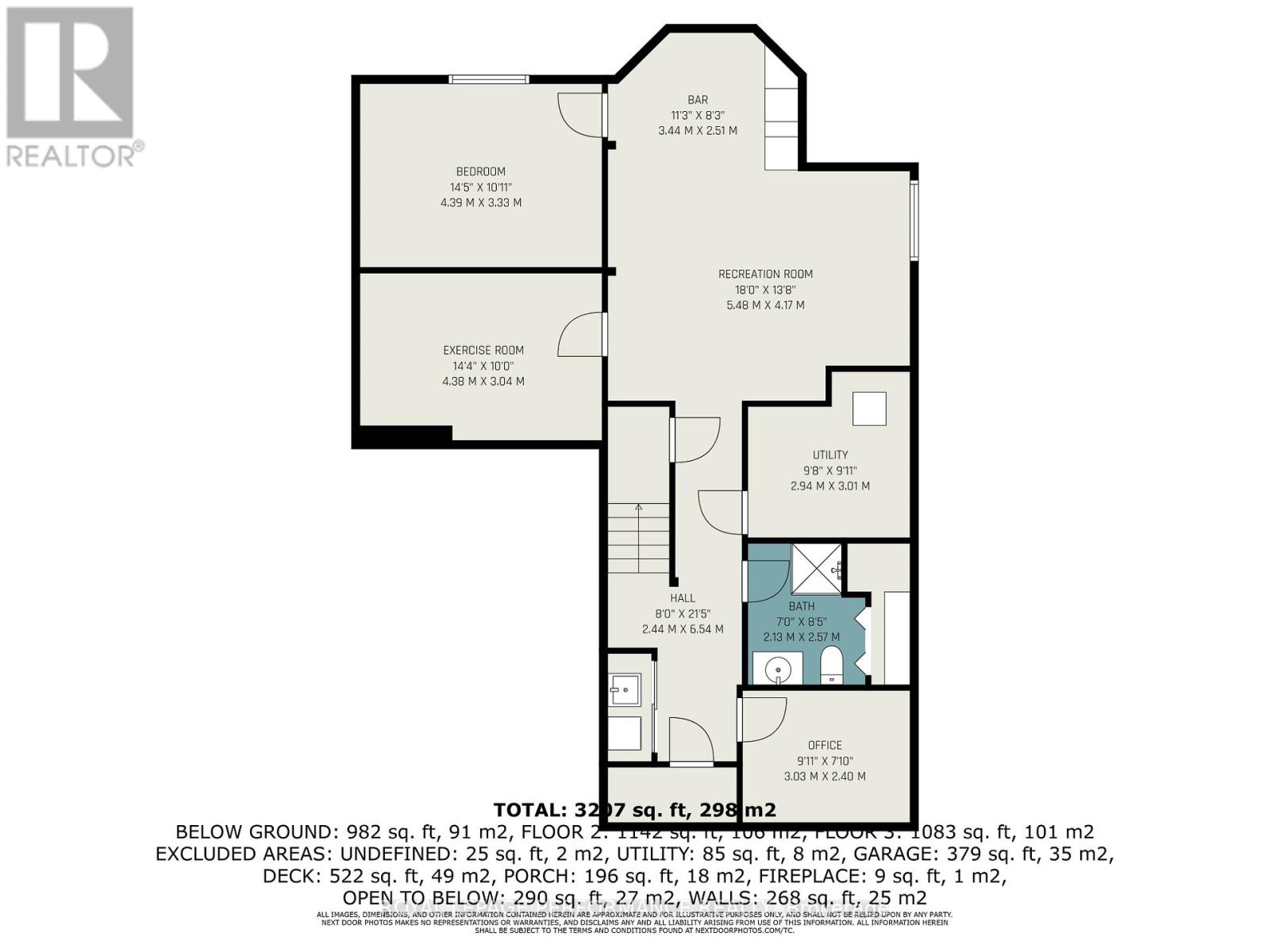4 Bedroom
4 Bathroom
2,500 - 3,000 ft2
Fireplace
Central Air Conditioning
Forced Air
Landscaped
$899,900
Welcome to this Grand & Sophisticated CARDEL Home Boasting 3+1 spacious bedrooms, 3.5 luxurious bathrooms & packed w/premium UPDATES, thoughtful RENOVATIONS & Exceptional Features! Gleaming, newly refinished HARDWOOD floors(24) that flow seamlessly throughout the main level, staircase & second floor! Impressive & functional layout w/a formal living rm, elegant dining rm & STUNNING Kitchen, featuring GRANITE countertops, central island w/breakfast bar, modern cabinetry, chic tiled backsplash, a decorative arched tile design which frames the stove, creating a gorgeous focal point, new appliances - built-in microwave (23), stove (23), fridge (24) & sun-filled breakfast area w/access to the yard! Dramatic family rm w/flr-to-ceiling windows, cozy fireplace, flanked by custom floating shelves(22) & built-in cabinetry. Powder rm & inside access from the double car garage + side entry to the side wood deck(24). Upstairs, retreat to the primary bedroom suite, a true sanctuary featuring a bright sitting area encased in windows, a walk-in closet leading to the 5P ENSUITE w/soaker tub, double sinks & separate shower. The 2nd & 3rd bdrms are generously sized & share a beautifully Renovated Jack & Jill bathroom(19)! A convenient 2ND FLOOR LAUNDRY area completes this perfect level. The exceptional finished basement features a spacious recreation room w/new carpet(22), pot lights, wet bar, RENO Stylish 3P bath(21) & laminate flooring in the 4th bdrm, exercise room and a flex office/den, all finished in 2021! Step outside to your fully fenced backyard oasis with a sizeable composite deck, garden shed, and a relaxing sauna(20)! The professionally landscaped front yard includes an interlock patio and porch & permanent exterior lighting (22) for a touch of elegance! Furnace(22), Whole home freshly painted(20) one side of fence is PVC(23). Roof(16). Located in a family-friendly neighborhood close to parks & schools, this impeccably maintained & beautifully updated home truly has it all! (id:53899)
Property Details
|
MLS® Number
|
X12169525 |
|
Property Type
|
Single Family |
|
Neigbourhood
|
Riverside South |
|
Community Name
|
2602 - Riverside South/Gloucester Glen |
|
Amenities Near By
|
Schools, Park, Public Transit |
|
Features
|
Lane, Sauna |
|
Parking Space Total
|
6 |
|
Structure
|
Deck, Porch, Shed |
Building
|
Bathroom Total
|
4 |
|
Bedrooms Above Ground
|
3 |
|
Bedrooms Below Ground
|
1 |
|
Bedrooms Total
|
4 |
|
Age
|
16 To 30 Years |
|
Amenities
|
Fireplace(s) |
|
Appliances
|
Garage Door Opener Remote(s), Water Heater - Tankless, Water Heater, Dishwasher, Dryer, Garage Door Opener, Microwave, Sauna, Stove, Washer, Window Coverings, Refrigerator |
|
Basement Development
|
Finished |
|
Basement Type
|
N/a (finished) |
|
Construction Style Attachment
|
Detached |
|
Cooling Type
|
Central Air Conditioning |
|
Exterior Finish
|
Stucco, Vinyl Siding |
|
Fireplace Present
|
Yes |
|
Fireplace Total
|
1 |
|
Flooring Type
|
Hardwood, Laminate, Tile |
|
Foundation Type
|
Poured Concrete |
|
Half Bath Total
|
1 |
|
Heating Fuel
|
Natural Gas |
|
Heating Type
|
Forced Air |
|
Stories Total
|
2 |
|
Size Interior
|
2,500 - 3,000 Ft2 |
|
Type
|
House |
|
Utility Water
|
Municipal Water |
Parking
|
Attached Garage
|
|
|
Garage
|
|
|
Inside Entry
|
|
Land
|
Acreage
|
No |
|
Fence Type
|
Fully Fenced, Fenced Yard |
|
Land Amenities
|
Schools, Park, Public Transit |
|
Landscape Features
|
Landscaped |
|
Sewer
|
Sanitary Sewer |
|
Size Depth
|
105 Ft |
|
Size Frontage
|
43 Ft ,4 In |
|
Size Irregular
|
43.4 X 105 Ft |
|
Size Total Text
|
43.4 X 105 Ft |
|
Zoning Description
|
Residential |
Rooms
| Level |
Type |
Length |
Width |
Dimensions |
|
Second Level |
Bedroom 3 |
3.42 m |
3.45 m |
3.42 m x 3.45 m |
|
Second Level |
Bathroom |
2.99 m |
2.4 m |
2.99 m x 2.4 m |
|
Second Level |
Laundry Room |
|
|
Measurements not available |
|
Second Level |
Primary Bedroom |
5.29 m |
5.39 m |
5.29 m x 5.39 m |
|
Second Level |
Bathroom |
3.12 m |
2.81 m |
3.12 m x 2.81 m |
|
Second Level |
Bedroom 2 |
5.25 m |
4.28 m |
5.25 m x 4.28 m |
|
Lower Level |
Recreational, Games Room |
5.48 m |
4.17 m |
5.48 m x 4.17 m |
|
Lower Level |
Other |
3.44 m |
2.51 m |
3.44 m x 2.51 m |
|
Lower Level |
Bedroom 4 |
4.39 m |
3.33 m |
4.39 m x 3.33 m |
|
Lower Level |
Exercise Room |
4.38 m |
3.04 m |
4.38 m x 3.04 m |
|
Lower Level |
Office |
3.03 m |
2.4 m |
3.03 m x 2.4 m |
|
Lower Level |
Bathroom |
2.13 m |
2.57 m |
2.13 m x 2.57 m |
|
Lower Level |
Utility Room |
2.94 m |
3.01 m |
2.94 m x 3.01 m |
|
Main Level |
Living Room |
3.92 m |
3.78 m |
3.92 m x 3.78 m |
|
Main Level |
Dining Room |
5.05 m |
3.77 m |
5.05 m x 3.77 m |
|
Main Level |
Kitchen |
5.48 m |
4.27 m |
5.48 m x 4.27 m |
|
Main Level |
Eating Area |
3.45 m |
2.5 m |
3.45 m x 2.5 m |
|
Main Level |
Family Room |
4.49 m |
3.75 m |
4.49 m x 3.75 m |
|
Main Level |
Bathroom |
1.84 m |
1.57 m |
1.84 m x 1.57 m |
|
Main Level |
Foyer |
2.25 m |
4.17 m |
2.25 m x 4.17 m |
https://www.realtor.ca/real-estate/28358320/3712-mountain-meadows-crescent-ottawa-2602-riverside-southgloucester-glen
