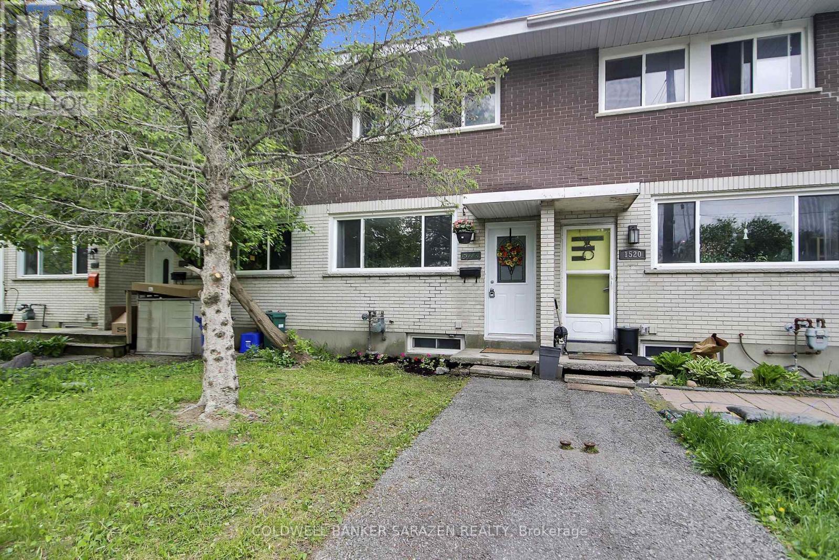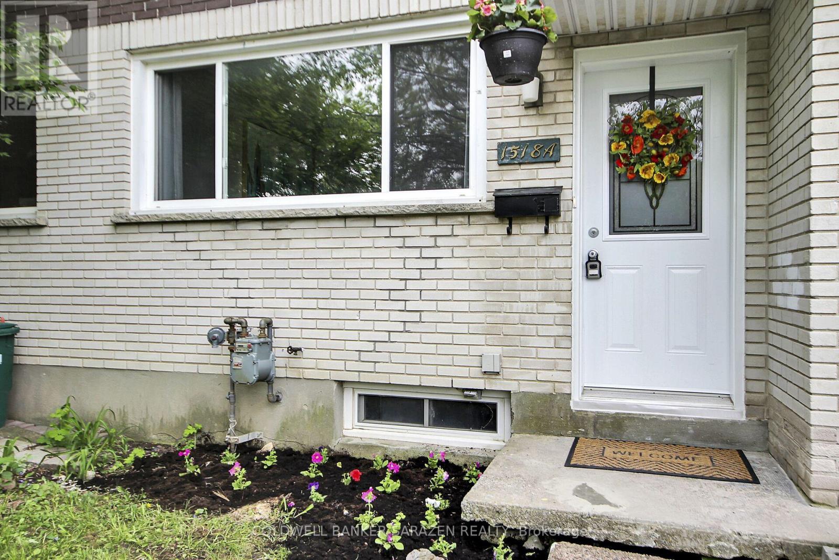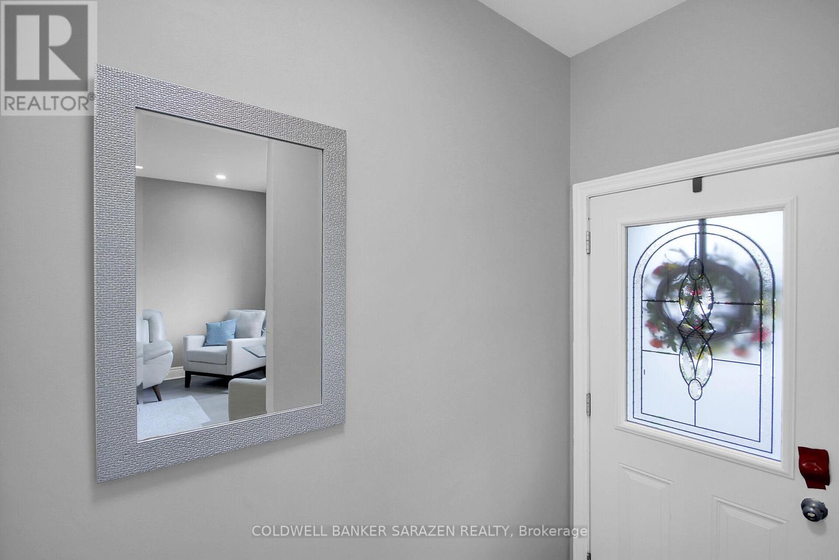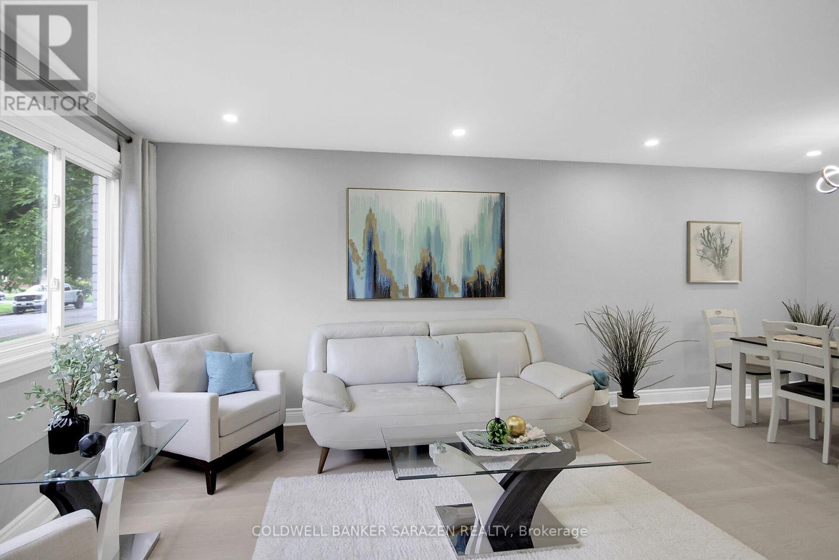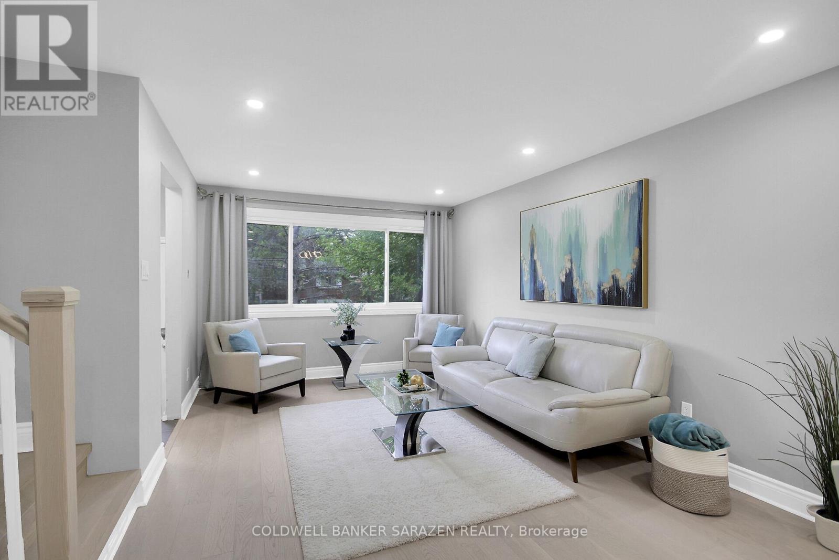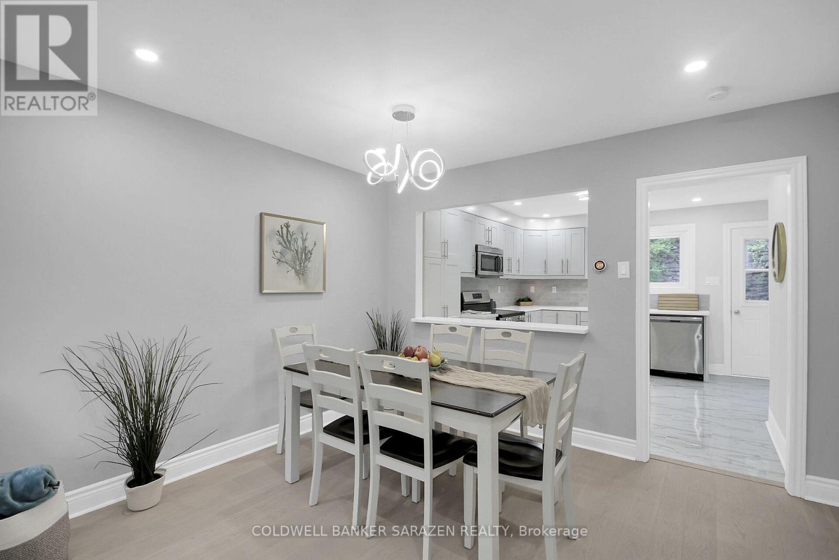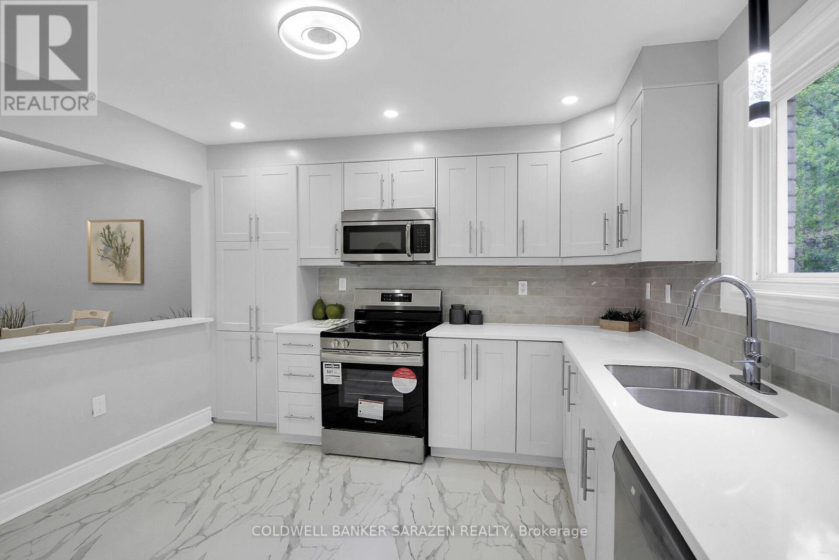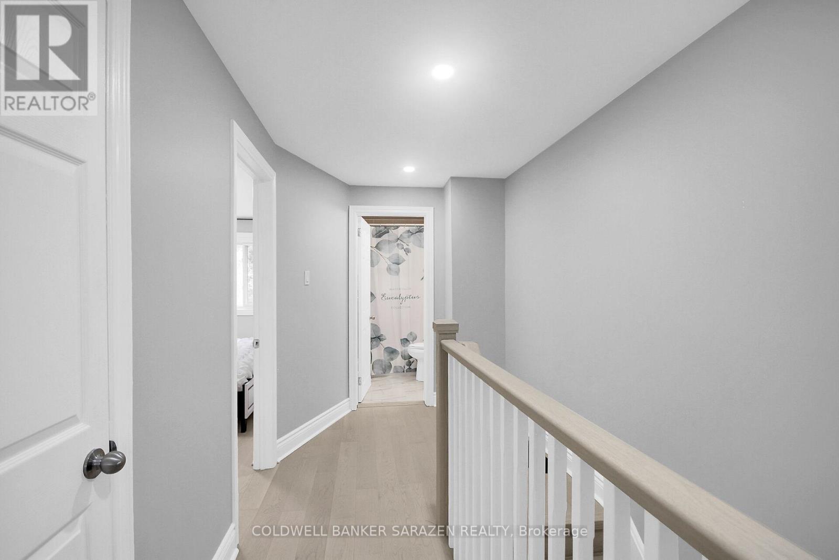3 Bedroom
2 Bathroom
1,100 - 1,500 ft2
Central Air Conditioning
Forced Air
$599,900
This beautifully updated townhome offers modern comfort and style across all levels including a fully finished basement. From top to bottom, no detail has been overlooked. The main floor features a bright, open-concept living and dining area with gleaming new hardwood floors. The stylish kitchen is a chefs delight, boasting refinished cabinetry, brand new quartz countertops, a new backsplash, new ceramic tile flooring, and brand new appliances. Elegant hardwood stairs lead to both the second floor and the basement. Upstairs, you'll find three generously sized bedrooms and a fully updated bathroom with new ceramic tile and a sleek, modern vanity. The lower level offers a spacious, newly finished recreation room with durable new laminate flooring -- ideal as a media room, home office, gym, or play area. Plenty of new recessed lighting throughout adds warmth and style, along with many other thoughtful upgrades. Step outside to enjoy a private back deck -- perfect for summer evenings and two convenient outdoor parking spaces. Located just minutes from downtown, with easy access to Hwy 417, and close to parks, shops, and cafés, this move-in ready home delivers the perfect blend of location, comfort, and lifestyle style. (id:53899)
Property Details
|
MLS® Number
|
X12170452 |
|
Property Type
|
Single Family |
|
Neigbourhood
|
Carlington |
|
Community Name
|
5301 - Carlington |
|
Parking Space Total
|
2 |
Building
|
Bathroom Total
|
2 |
|
Bedrooms Above Ground
|
3 |
|
Bedrooms Total
|
3 |
|
Appliances
|
Water Heater, Dishwasher, Dryer, Stove, Washer, Refrigerator |
|
Basement Development
|
Finished |
|
Basement Type
|
Full (finished) |
|
Construction Style Attachment
|
Attached |
|
Cooling Type
|
Central Air Conditioning |
|
Exterior Finish
|
Brick |
|
Foundation Type
|
Block |
|
Half Bath Total
|
1 |
|
Heating Fuel
|
Natural Gas |
|
Heating Type
|
Forced Air |
|
Stories Total
|
2 |
|
Size Interior
|
1,100 - 1,500 Ft2 |
|
Type
|
Row / Townhouse |
|
Utility Water
|
Municipal Water |
Parking
Land
|
Acreage
|
No |
|
Sewer
|
Sanitary Sewer |
|
Size Depth
|
101 Ft ,9 In |
|
Size Frontage
|
16 Ft ,2 In |
|
Size Irregular
|
16.2 X 101.8 Ft ; 0 |
|
Size Total Text
|
16.2 X 101.8 Ft ; 0 |
|
Zoning Description
|
Residential |
Rooms
| Level |
Type |
Length |
Width |
Dimensions |
|
Second Level |
Bathroom |
|
|
Measurements not available |
|
Second Level |
Primary Bedroom |
2.92 m |
4.69 m |
2.92 m x 4.69 m |
|
Second Level |
Bedroom |
2.56 m |
3.78 m |
2.56 m x 3.78 m |
|
Second Level |
Bedroom |
3.75 m |
2.13 m |
3.75 m x 2.13 m |
|
Basement |
Family Room |
4.57 m |
6.09 m |
4.57 m x 6.09 m |
|
Basement |
Laundry Room |
|
|
Measurements not available |
|
Main Level |
Bathroom |
|
|
Measurements not available |
|
Main Level |
Dining Room |
3.04 m |
3.78 m |
3.04 m x 3.78 m |
|
Main Level |
Kitchen |
4.57 m |
3.86 m |
4.57 m x 3.86 m |
|
Main Level |
Living Room |
4.26 m |
3.78 m |
4.26 m x 3.78 m |
|
Main Level |
Foyer |
1.21 m |
2.43 m |
1.21 m x 2.43 m |
https://www.realtor.ca/real-estate/28360225/1518a-lepage-avenue-ottawa-5301-carlington
