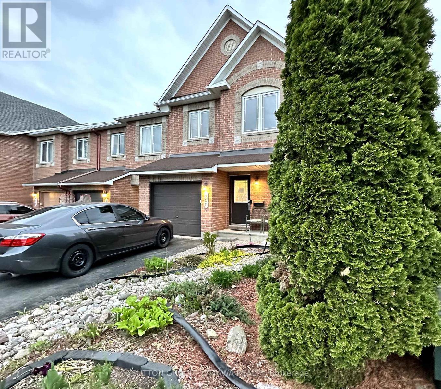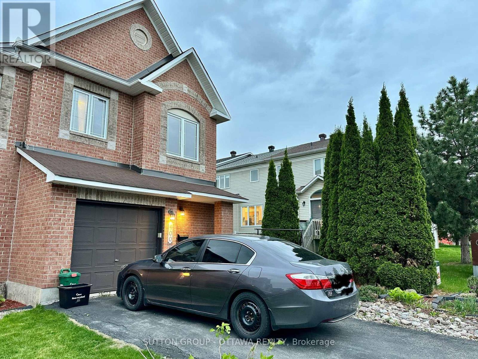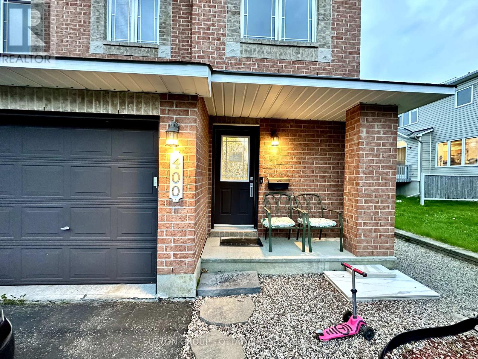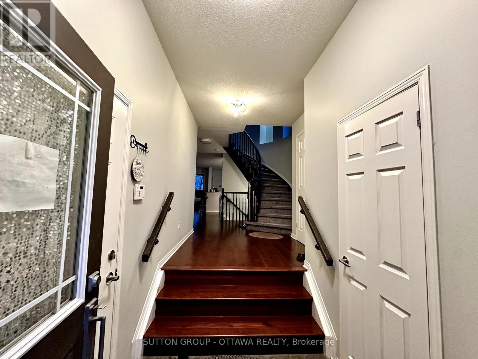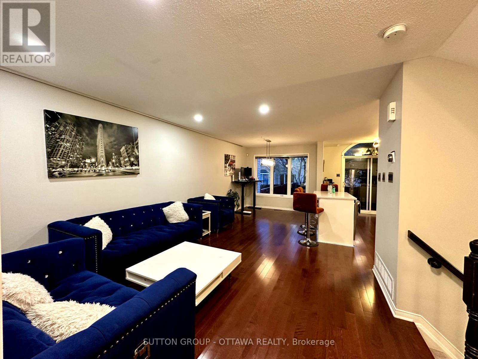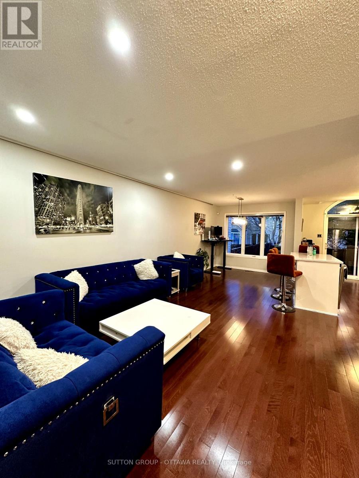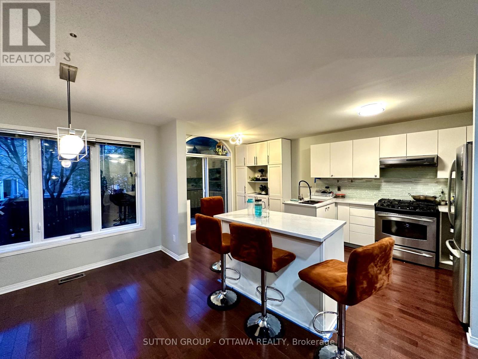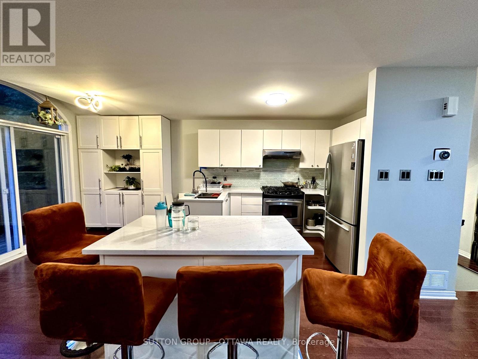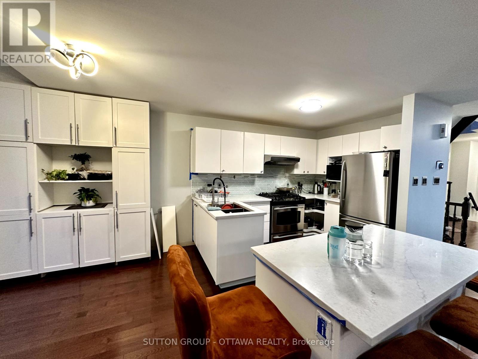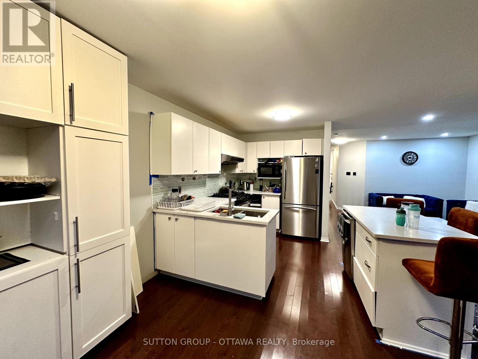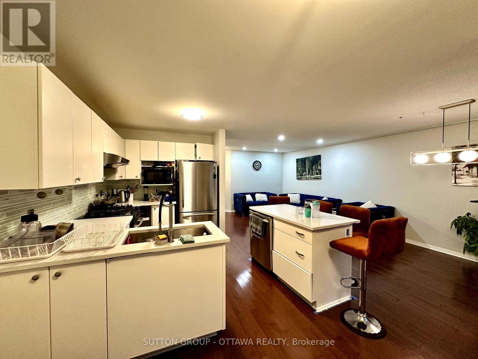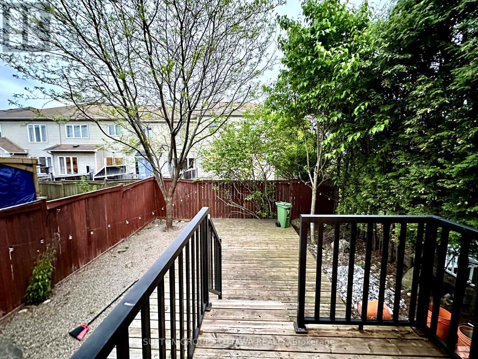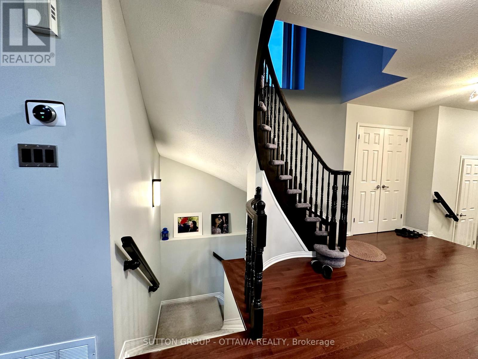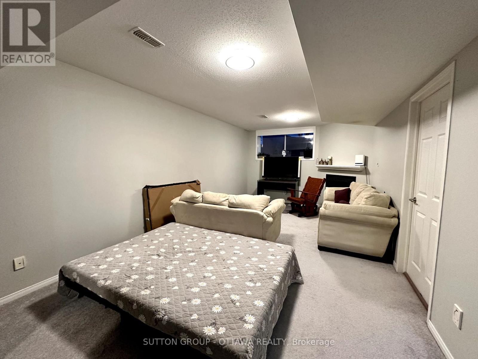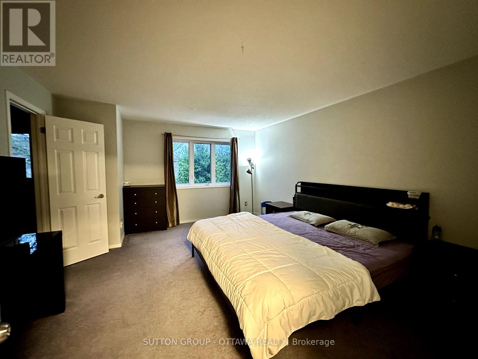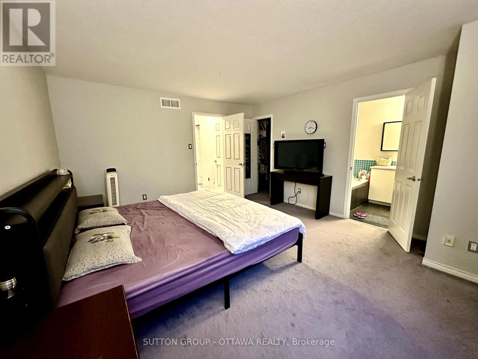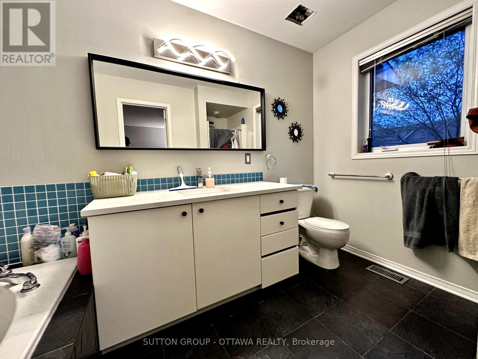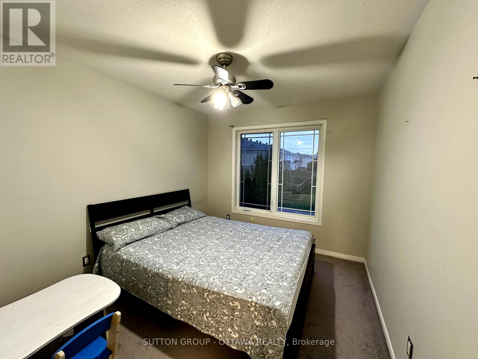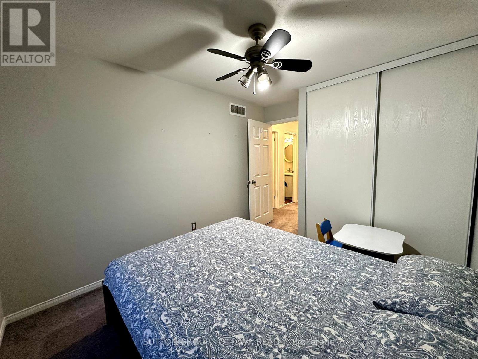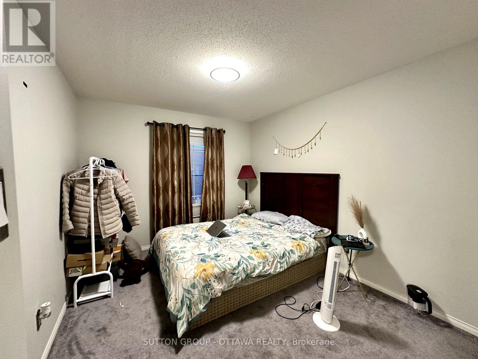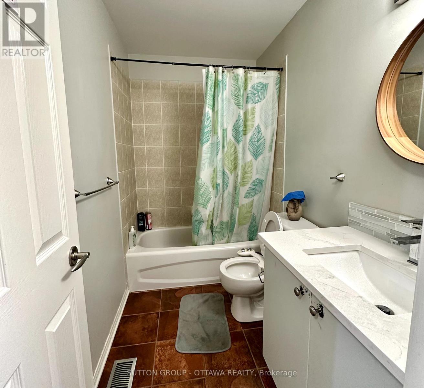3 Bedroom
3 Bathroom
1,500 - 2,000 ft2
Central Air Conditioning
Forced Air
$2,800 Monthly
Welcome Home! This well maintained end unit townhouse is located in the highly sought-after Chapman Mills in Barrhaven. The open-concept main level features a large living and dining room, upgraded kitchen with gas stove, quartz countertop, island and a large breakfast area. The second level has three generous bedrooms and 2 full baths. The primary bedroom boasts a 4-piece Ensuite and a large walk-in closet. The basement has a gas fireplace, a large family room, and abundant storage space. The fenced maintenance free backyard with decks and hedges give you a quiet environment in a well established neighbourhood. Close to bus stops, parks, walking trail by the Rideau Canal through the spectacular Vimmy Bridge that connects to Riverside South and the forthcoming LRT. Close to many groceries stores and schools of variety school boards. Don't miss the warm cozy winter movie time in the basement. Available now -- Don't miss this opportunity! (id:53899)
Property Details
|
MLS® Number
|
X12170732 |
|
Property Type
|
Single Family |
|
Neigbourhood
|
Barrhaven East |
|
Community Name
|
7709 - Barrhaven - Strandherd |
|
Parking Space Total
|
2 |
Building
|
Bathroom Total
|
3 |
|
Bedrooms Above Ground
|
3 |
|
Bedrooms Total
|
3 |
|
Basement Development
|
Finished |
|
Basement Type
|
N/a (finished) |
|
Construction Style Attachment
|
Attached |
|
Cooling Type
|
Central Air Conditioning |
|
Exterior Finish
|
Brick, Vinyl Siding |
|
Foundation Type
|
Concrete |
|
Half Bath Total
|
1 |
|
Heating Fuel
|
Natural Gas |
|
Heating Type
|
Forced Air |
|
Stories Total
|
2 |
|
Size Interior
|
1,500 - 2,000 Ft2 |
|
Type
|
Row / Townhouse |
|
Utility Water
|
Municipal Water |
Parking
Land
|
Acreage
|
No |
|
Sewer
|
Sanitary Sewer |
Rooms
| Level |
Type |
Length |
Width |
Dimensions |
|
Second Level |
Primary Bedroom |
4.59 m |
4.01 m |
4.59 m x 4.01 m |
|
Second Level |
Bedroom 2 |
3.5 m |
2.76 m |
3.5 m x 2.76 m |
|
Second Level |
Bedroom 3 |
3.2 m |
2.84 m |
3.2 m x 2.84 m |
|
Second Level |
Bathroom |
|
|
Measurements not available |
|
Second Level |
Bathroom |
|
|
Measurements not available |
|
Main Level |
Living Room |
3.65 m |
3.22 m |
3.65 m x 3.22 m |
|
Main Level |
Dining Room |
4.06 m |
2.92 m |
4.06 m x 2.92 m |
|
Main Level |
Dining Room |
3.04 m |
3.04 m |
3.04 m x 3.04 m |
|
Main Level |
Kitchen |
3.04 m |
3.04 m |
3.04 m x 3.04 m |
|
Main Level |
Bathroom |
|
|
Measurements not available |
https://www.realtor.ca/real-estate/28361042/400-citadel-crescent-ottawa-7709-barrhaven-strandherd

