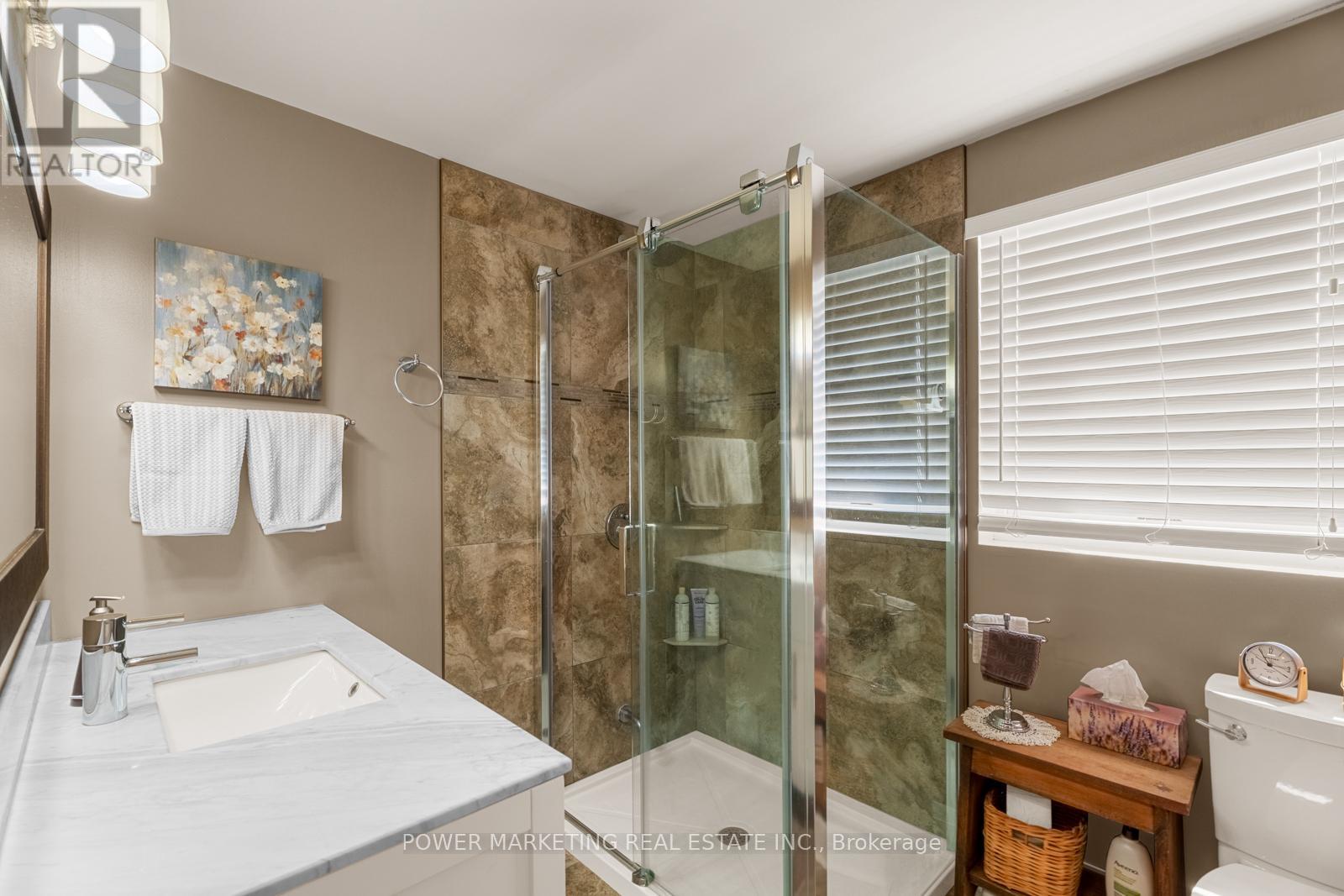3 Bedroom
2 Bathroom
2,000 - 2,500 ft2
Fireplace
Wall Unit
Forced Air
Landscaped
$699,000
Better than New! Step into this beautifully renovated home that perfectly balances modern elegance with charming character. This stunning residence has been thoughtfully updated, featuring an inviting open-concept layout, gleaming new finishes, and an abundance of natural light throughout. The spacious kitchen is a chefs dream, equipped with top-of-the-line appliances and stylish cabinetry, making it the ideal space for cooking and entertaining. Enjoy cozy evenings in the bright large living area, or relax in the serene outdoor large lot that is perfect for gatherings or quiet relaxation. Located in a friendly neighborhood in Arnprior, this home offers easy access to local amenities, parks, and schools, making it a perfect place for families or anyone looking to embrace a vibrant community lifestyle. Come and experience the warmth and charm of this beautifully renovated gem at 49 McLachlin Street! See Attached List! (id:53899)
Property Details
|
MLS® Number
|
X12180146 |
|
Property Type
|
Single Family |
|
Community Name
|
550 - Arnprior |
|
Amenities Near By
|
Park |
|
Parking Space Total
|
4 |
|
Structure
|
Deck, Porch |
Building
|
Bathroom Total
|
2 |
|
Bedrooms Above Ground
|
3 |
|
Bedrooms Total
|
3 |
|
Appliances
|
Hot Tub, Dishwasher, Dryer, Hood Fan, Washer, Refrigerator |
|
Basement Development
|
Unfinished |
|
Basement Type
|
Full (unfinished) |
|
Construction Style Attachment
|
Detached |
|
Cooling Type
|
Wall Unit |
|
Fireplace Present
|
Yes |
|
Foundation Type
|
Block, Poured Concrete, Stone |
|
Heating Fuel
|
Wood |
|
Heating Type
|
Forced Air |
|
Stories Total
|
2 |
|
Size Interior
|
2,000 - 2,500 Ft2 |
|
Type
|
House |
|
Utility Water
|
Municipal Water |
Parking
Land
|
Acreage
|
No |
|
Land Amenities
|
Park |
|
Landscape Features
|
Landscaped |
|
Sewer
|
Sanitary Sewer |
|
Size Depth
|
135 Ft |
|
Size Frontage
|
80 Ft |
|
Size Irregular
|
80 X 135 Ft |
|
Size Total Text
|
80 X 135 Ft |
|
Zoning Description
|
Residential |
Rooms
| Level |
Type |
Length |
Width |
Dimensions |
|
Second Level |
Primary Bedroom |
7.5 m |
3.6 m |
7.5 m x 3.6 m |
|
Second Level |
Bedroom 2 |
4.1 m |
4.4 m |
4.1 m x 4.4 m |
|
Second Level |
Bedroom 3 |
3.2 m |
3.2 m |
3.2 m x 3.2 m |
|
Main Level |
Living Room |
7.5 m |
4.4 m |
7.5 m x 4.4 m |
|
Main Level |
Kitchen |
7.5 m |
4.4 m |
7.5 m x 4.4 m |
|
Main Level |
Dining Room |
3.2 m |
6.9 m |
3.2 m x 6.9 m |
https://www.realtor.ca/real-estate/28381303/49-mclachlin-street-s-arnprior-550-arnprior













































