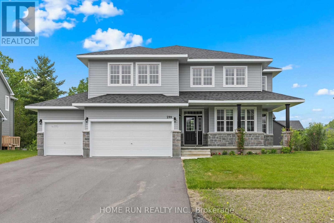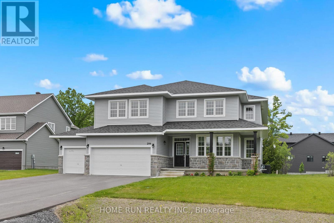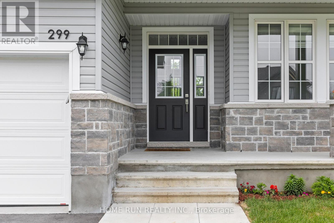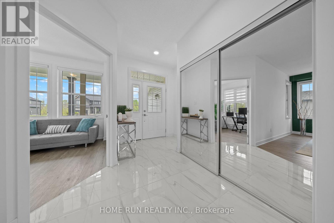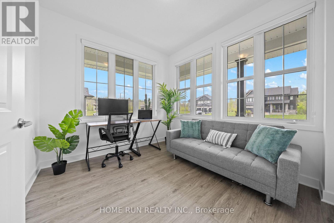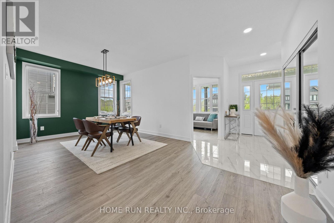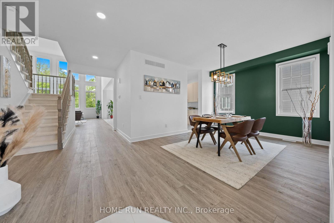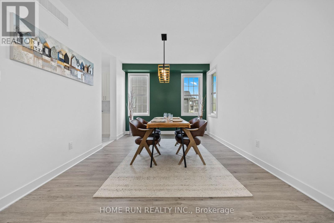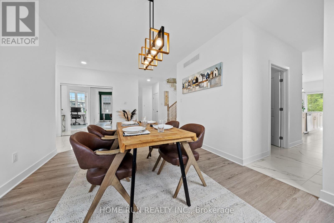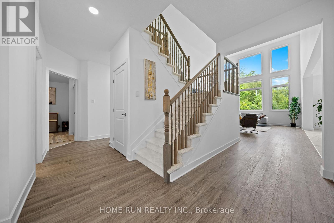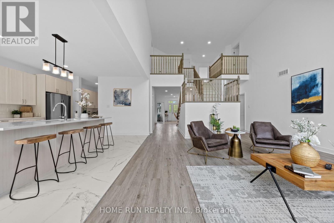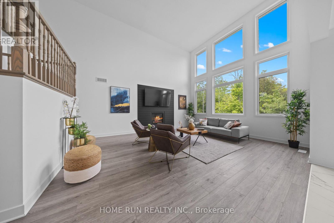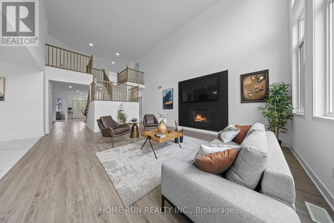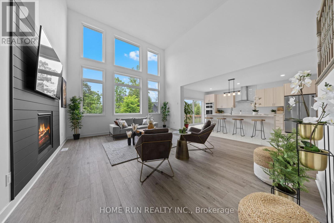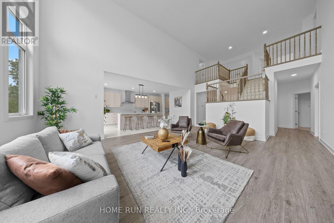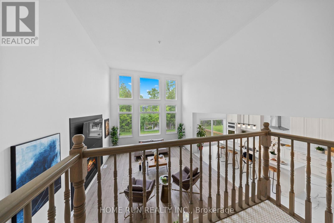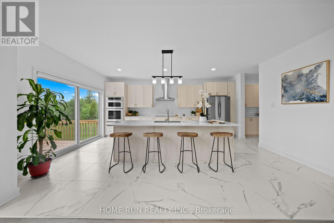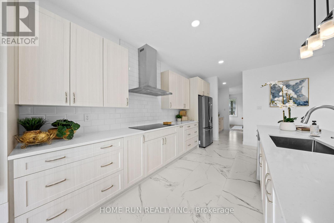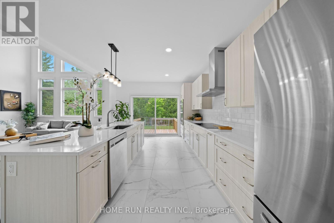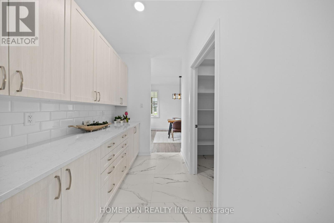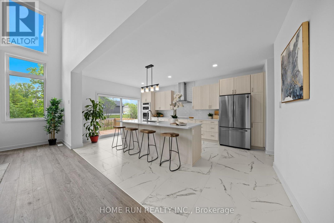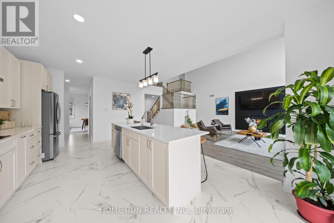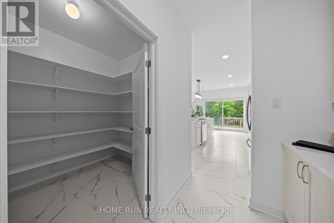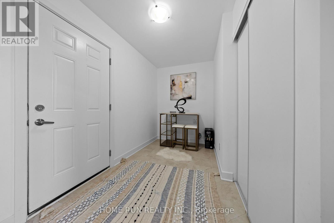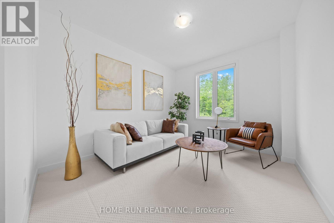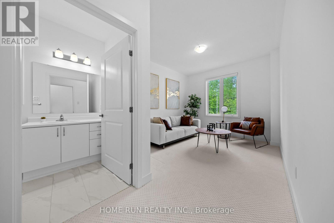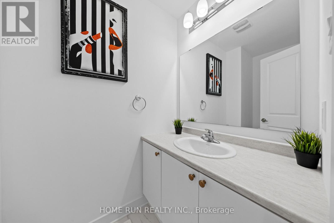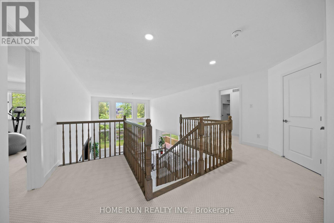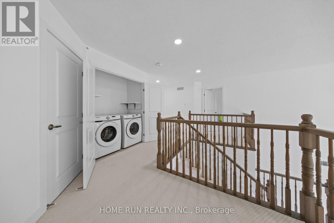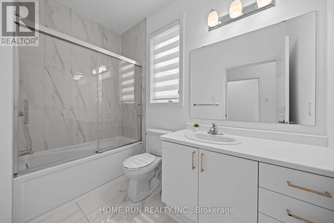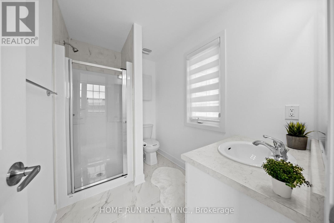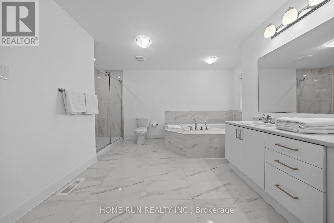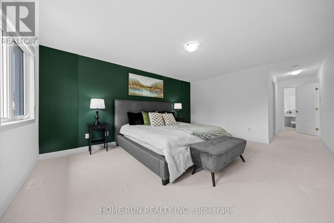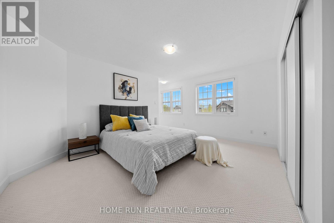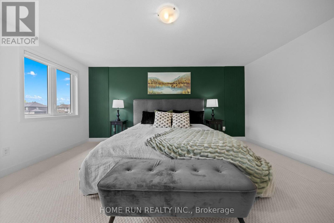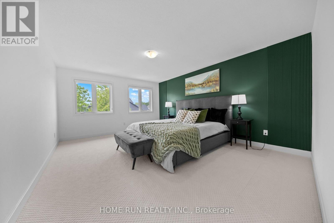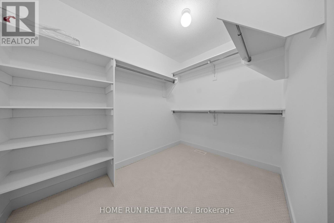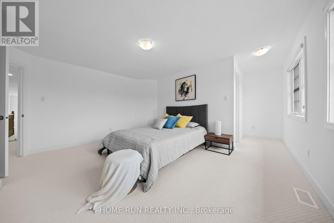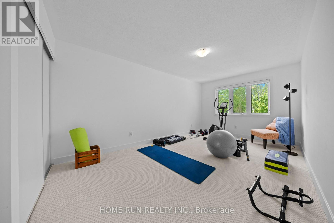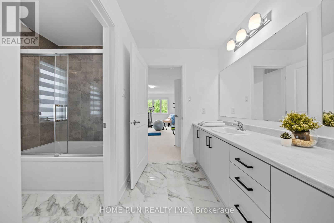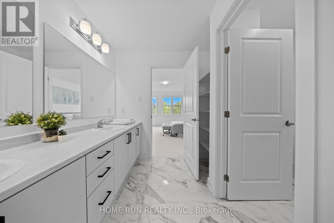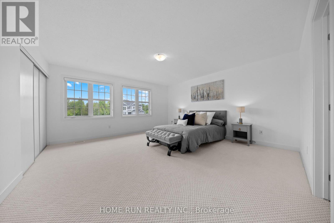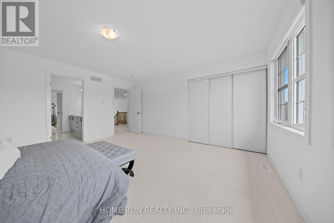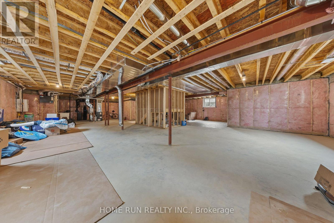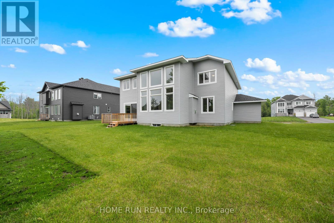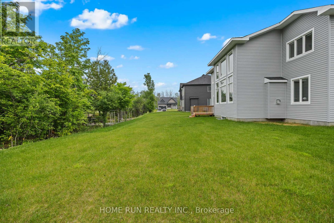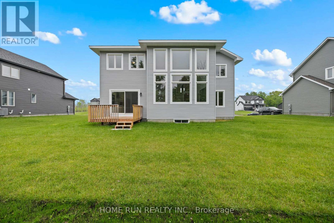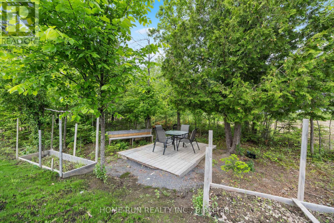5 Bedroom
5 Bathroom
3,500 - 5,000 ft2
Fireplace
Central Air Conditioning
Forced Air
$999,990
Welcome to an extraordinary opportunity to own this luxurious and thoughtfully crafted dream home! Boasting over 3,859 sq ft of elegant living space including a 457 sq ft open-concept area this stunning property perfectly blends modern sophistication with timeless charm. Picture entertaining in your expansive chefs kitchen, complete with an oversized island, high-end appliances, walk-in pantry, and gleaming quartz countertops an ideal space for family gatherings and culinary creations. Throughout the home, soaring ceilings, striking architectural details, oversized windows, and a sun-drenched solarium fill the space with warmth and natural light. Offering 5 spacious bedrooms and 4.5 luxurious bathrooms, the home includes a stunning primary suite with a spa-inspired ensuite and walk-in closet, as well as additional ensuite baths to ensure comfort and privacy for family and guests. Designed with versatility in mind, enjoy a dedicated main floor office and a beautifully appointed in-law/guest suite with its own ensuite bath. A rare 3-car garage equipped with 2 EV chargers adds modern convenience, while a host of thoughtful upgrades including a large deck, accent walls, spotlights, second-floor laundry, and a premium 5th bedroom in-law suite elevate this home even further. Ideally located near Stittsville, Kanata, Carp, and the charming shops, cafes, and riverside trails of Almonte, this is your chance to experience a lifestyle of comfort, style, and ultimate convenience. Don't miss out schedule your private showing today! (id:53899)
Open House
This property has open houses!
Starts at:
2:00 pm
Ends at:
4:00 pm
Property Details
|
MLS® Number
|
X12201968 |
|
Property Type
|
Single Family |
|
Community Name
|
912 - Mississippi Mills (Ramsay) Twp |
|
Equipment Type
|
Water Heater |
|
Features
|
Guest Suite, Sump Pump |
|
Parking Space Total
|
7 |
|
Rental Equipment Type
|
Water Heater |
Building
|
Bathroom Total
|
5 |
|
Bedrooms Above Ground
|
5 |
|
Bedrooms Total
|
5 |
|
Amenities
|
Fireplace(s) |
|
Appliances
|
Oven - Built-in, Water Heater - Tankless, Water Treatment, Water Softener |
|
Basement Development
|
Unfinished |
|
Basement Type
|
Full (unfinished) |
|
Construction Style Attachment
|
Detached |
|
Cooling Type
|
Central Air Conditioning |
|
Exterior Finish
|
Vinyl Siding, Stone |
|
Fireplace Present
|
Yes |
|
Foundation Type
|
Concrete |
|
Half Bath Total
|
1 |
|
Heating Fuel
|
Natural Gas |
|
Heating Type
|
Forced Air |
|
Stories Total
|
2 |
|
Size Interior
|
3,500 - 5,000 Ft2 |
|
Type
|
House |
|
Utility Water
|
Municipal Water |
Parking
Land
|
Acreage
|
No |
|
Sewer
|
Septic System |
|
Size Depth
|
196 Ft ,8 In |
|
Size Frontage
|
85 Ft ,2 In |
|
Size Irregular
|
85.2 X 196.7 Ft |
|
Size Total Text
|
85.2 X 196.7 Ft |
Rooms
| Level |
Type |
Length |
Width |
Dimensions |
|
Second Level |
Primary Bedroom |
5.13 m |
4.01 m |
5.13 m x 4.01 m |
|
Second Level |
Bedroom 2 |
3.91 m |
3.63 m |
3.91 m x 3.63 m |
|
Second Level |
Bedroom 3 |
5.38 m |
4.8 m |
5.38 m x 4.8 m |
|
Second Level |
Bedroom 4 |
5.2 m |
3.2 m |
5.2 m x 3.2 m |
|
Main Level |
Great Room |
6.19 m |
5.08 m |
6.19 m x 5.08 m |
|
Main Level |
Kitchen |
5.63 m |
4.11 m |
5.63 m x 4.11 m |
|
Main Level |
Dining Room |
4.11 m |
3.35 m |
4.11 m x 3.35 m |
|
Main Level |
Office |
3.2 m |
2.89 m |
3.2 m x 2.89 m |
|
Main Level |
Bedroom 5 |
3.2 m |
3.7 m |
3.2 m x 3.7 m |
https://www.realtor.ca/real-estate/28428552/299-antler-court-mississippi-mills-912-mississippi-mills-ramsay-twp
