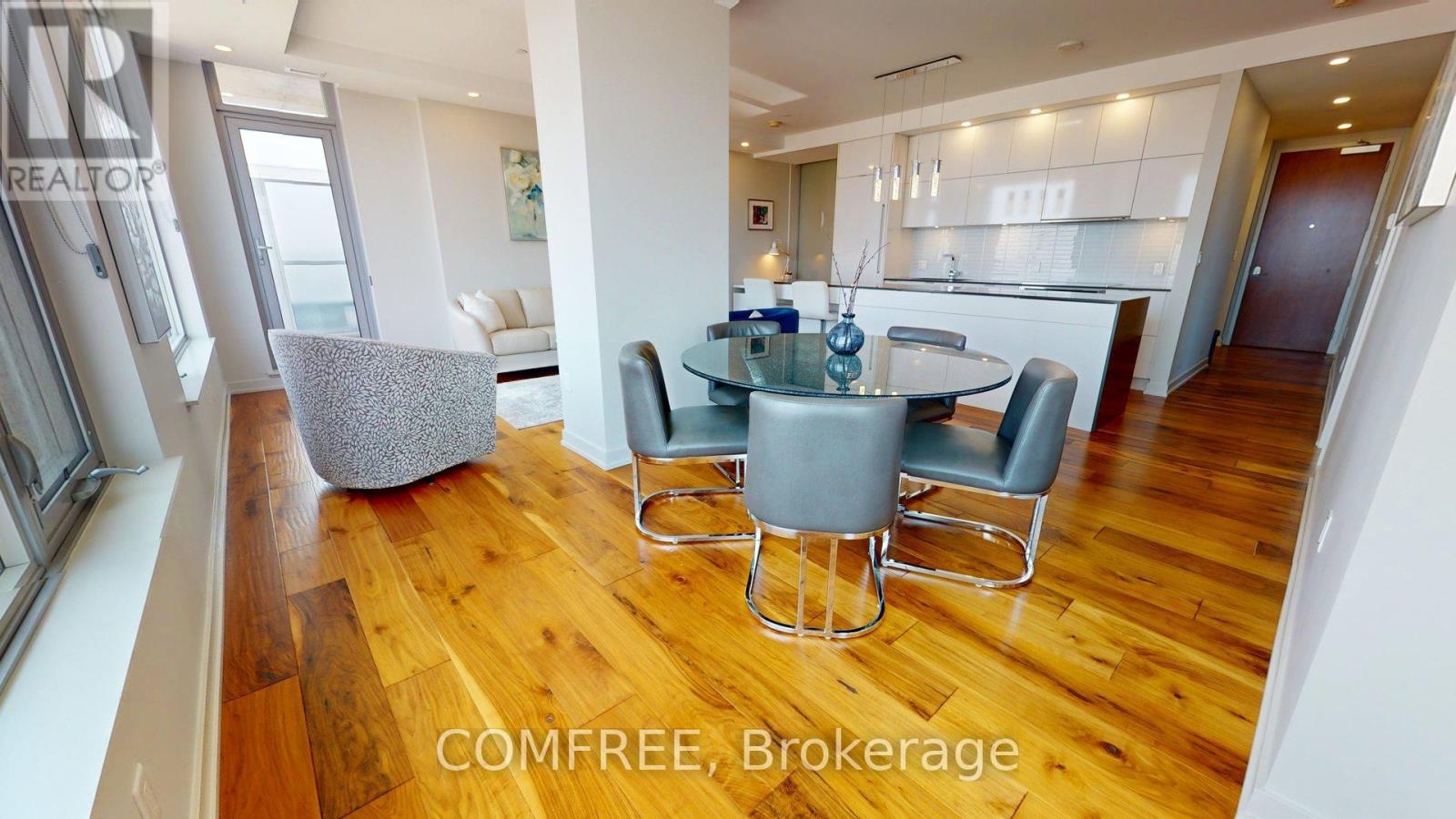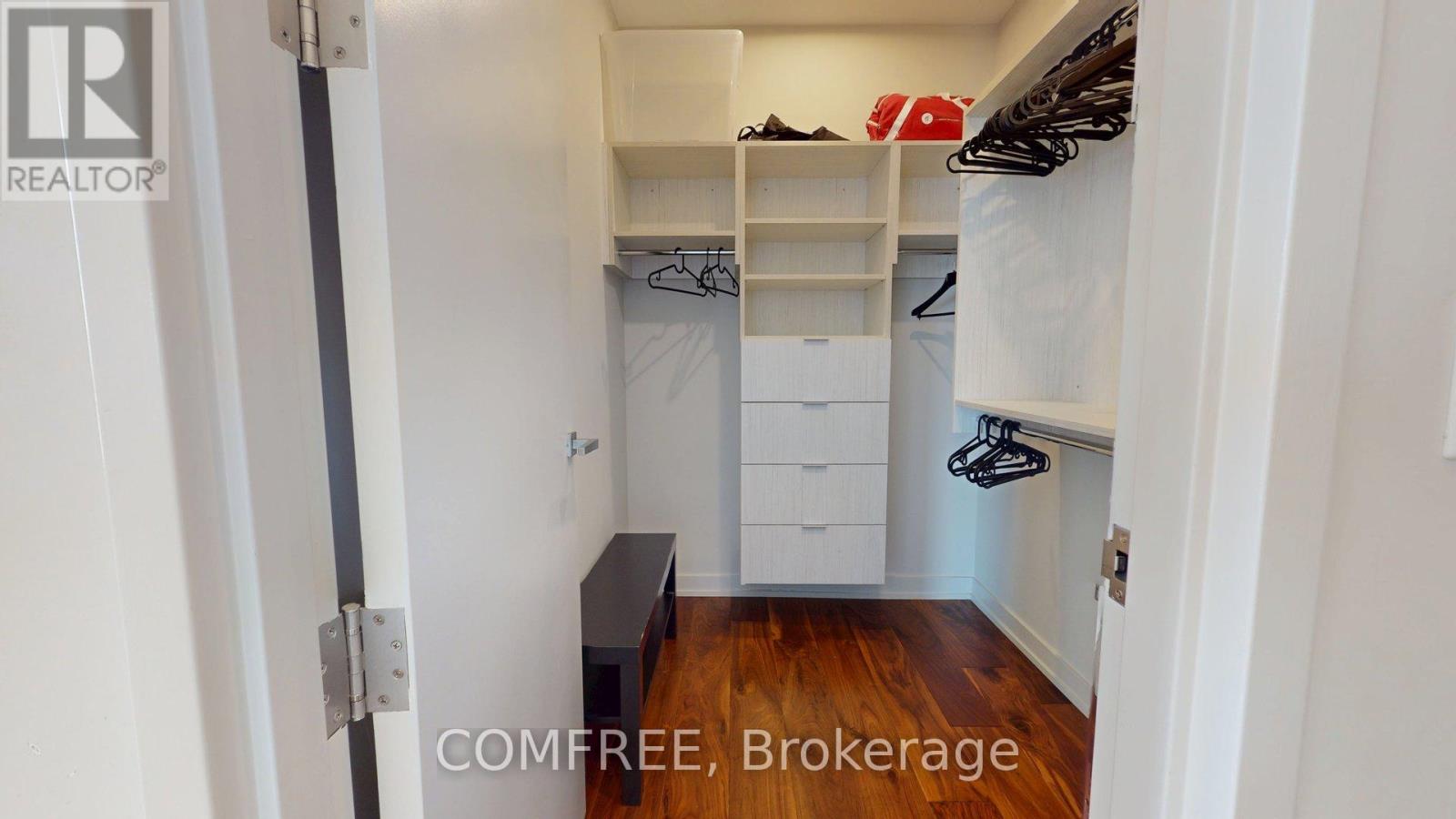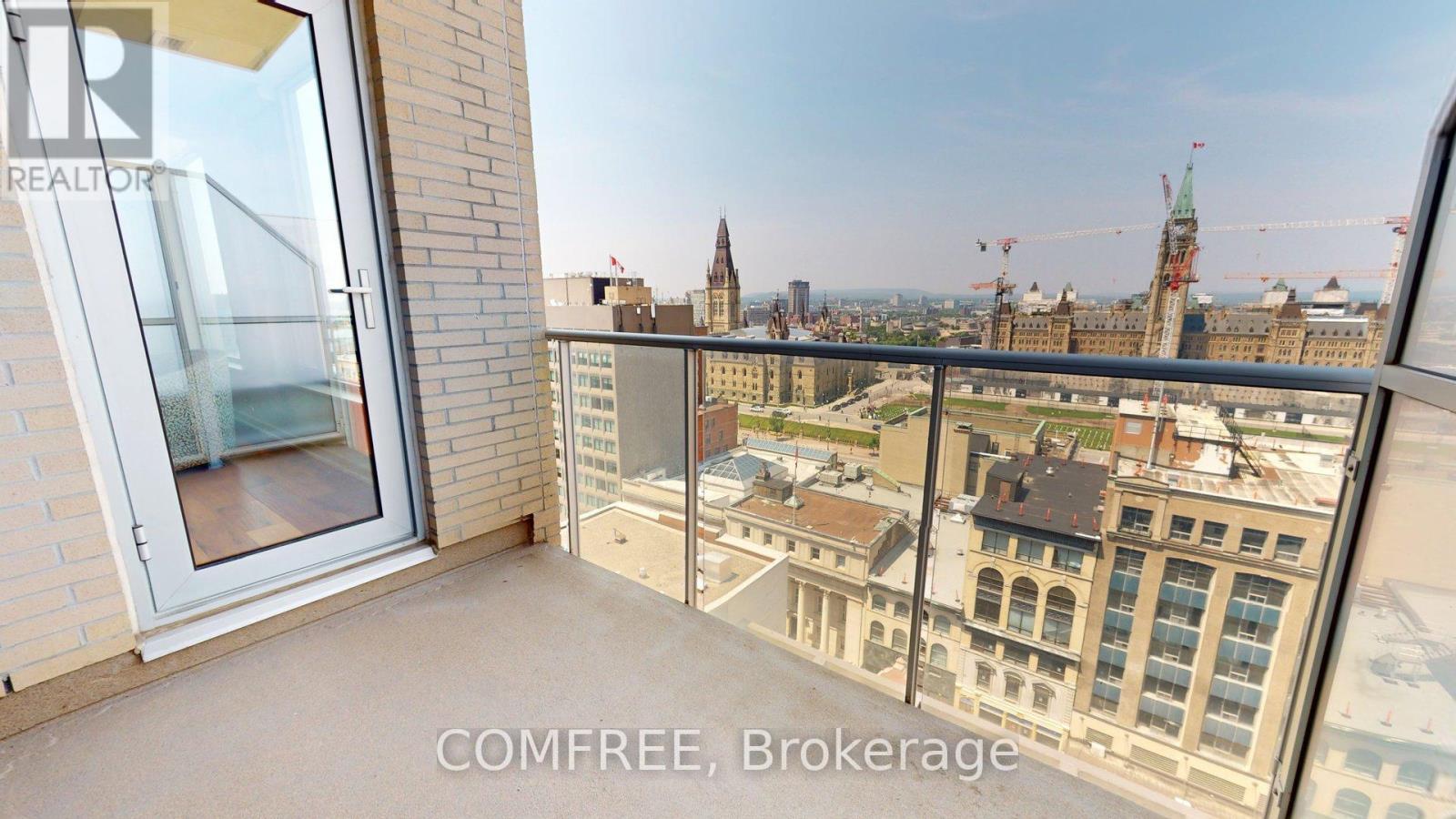1603 - 101 Queen Street Ottawa, Ontario K1P 0B7
$1,633,000Maintenance, Common Area Maintenance, Insurance, Parking
$1,409 Monthly
Maintenance, Common Area Maintenance, Insurance, Parking
$1,409 MonthlySpectacular views of Parliament Hill, Rideau River, and Gatineau Hills. Amenities: Theatre, ground floor state-of-the-art fitness center, sauna, billiards and game room with lounge, business center and boardroom, party room with caterer's kitchen, concierge services. 2 Balconies with an extraordinary view of Parliament Hill and Rideau River. 12th Floor Sky Lounge features a gourmet kitchen. Ceiling Height - 10', Doors-Solid core flat panel. Sliding "Wall" Doors with Aluminum frame & frosted glass or hinged doors. Flooring - Engineered 5" wide planks wood floors & porcelain floor tiles. Kitchen/Baths - Designer Italian inspired melamine finished cabinets with high gloss white finish. Quartz countertops, porcelain tiles selected from reResidences Couture Collections. Cutlery Tray, spice drawer, 2 bin recycling pullout system and pot drawer (s). Centrally located and in the heart of Ottawa's theatre, financial and shopping districts. (id:53899)
Property Details
| MLS® Number | X12202421 |
| Property Type | Single Family |
| Neigbourhood | Centretown |
| Community Name | 4101 - Ottawa Centre |
| Amenities Near By | Beach, Public Transit |
| Community Features | Pet Restrictions |
| Features | Lighting, Carpet Free, In Suite Laundry |
| Parking Space Total | 1 |
| Structure | Deck, Patio(s) |
| View Type | Lake View, View Of Water |
| Water Front Type | Waterfront |
Building
| Bathroom Total | 3 |
| Bedrooms Above Ground | 2 |
| Bedrooms Total | 2 |
| Age | 6 To 10 Years |
| Amenities | Separate Heating Controls, Separate Electricity Meters, Storage - Locker, Security/concierge |
| Appliances | Garage Door Opener Remote(s), Water Meter, Dishwasher, Dryer, Freezer, Hood Fan, Microwave, Range, Stove, Washer, Wine Fridge, Refrigerator |
| Cooling Type | Central Air Conditioning |
| Exterior Finish | Aluminum Siding, Concrete |
| Fire Protection | Controlled Entry, Alarm System, Monitored Alarm, Security Guard, Security System, Smoke Detectors |
| Fixture | Tv Antenna |
| Foundation Type | Concrete, Poured Concrete, Slab, Stone |
| Half Bath Total | 1 |
| Heating Fuel | Natural Gas |
| Heating Type | Heat Pump |
| Size Interior | 1,400 - 1,599 Ft2 |
Parking
| Underground | |
| Garage | |
| Inside Entry |
Land
| Access Type | Year-round Access |
| Acreage | No |
| Land Amenities | Beach, Public Transit |
| Landscape Features | Landscaped |
| Zoning Description | Unassigned,mds27 |
Rooms
| Level | Type | Length | Width | Dimensions |
|---|---|---|---|---|
| Main Level | Kitchen | 5.15 m | 2.35 m | 5.15 m x 2.35 m |
| Main Level | Dining Room | 4.63 m | 2.46 m | 4.63 m x 2.46 m |
| Main Level | Living Room | 4.63 m | 3.01 m | 4.63 m x 3.01 m |
| Main Level | Primary Bedroom | 3.68 m | 3.47 m | 3.68 m x 3.47 m |
| Main Level | Other | 1.76 m | 1.95 m | 1.76 m x 1.95 m |
| Main Level | Other | 3.32 m | 2.46 m | 3.32 m x 2.46 m |
| Main Level | Bedroom 2 | 3.65 m | 3.26 m | 3.65 m x 3.26 m |
| Main Level | Other | 1.85 m | 1.73 m | 1.85 m x 1.73 m |
| Main Level | Other | 2.92 m | 1.7 m | 2.92 m x 1.7 m |
| Main Level | Den | 2.95 m | 2.83 m | 2.95 m x 2.83 m |
Utilities
| Cable | Available |
| Wireless | Available |
| Electricity Connected | Connected |
| Electricity Available | Nearby |
| Natural Gas Available | Available |
| Telephone | Connected |
https://www.realtor.ca/real-estate/28429156/1603-101-queen-street-ottawa-4101-ottawa-centre
Contact Us
Contact us for more information





































