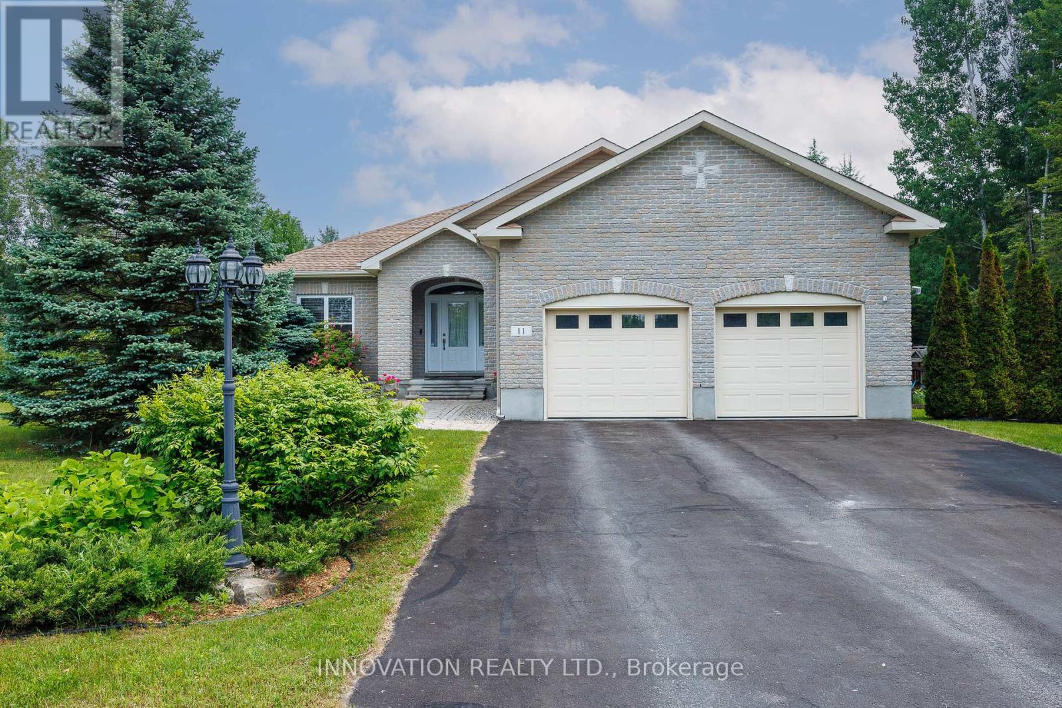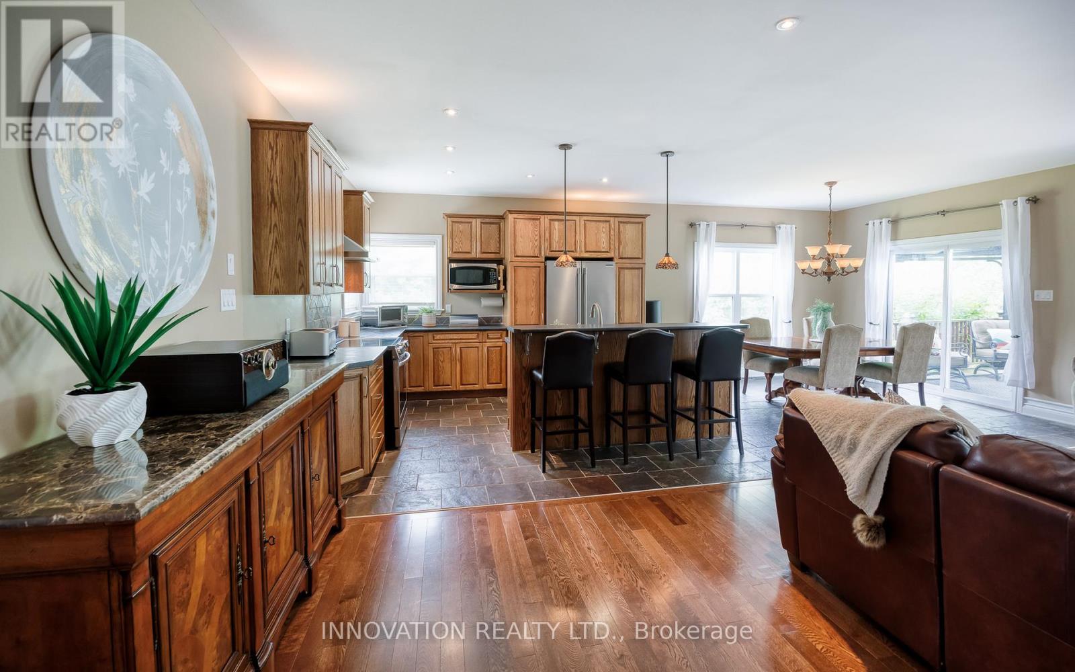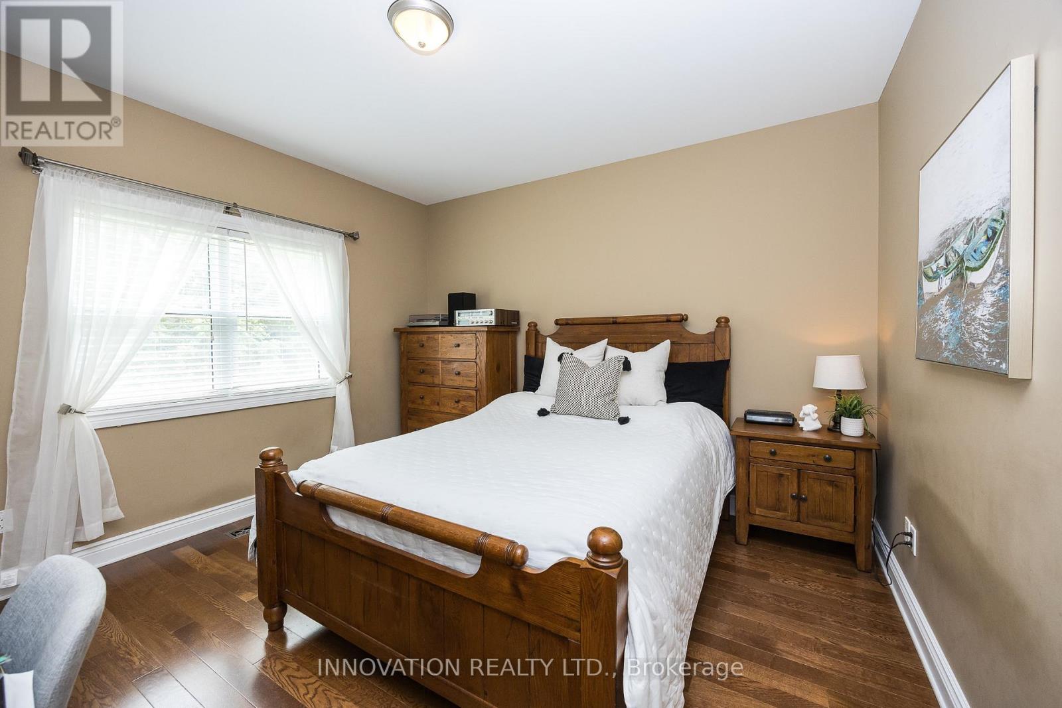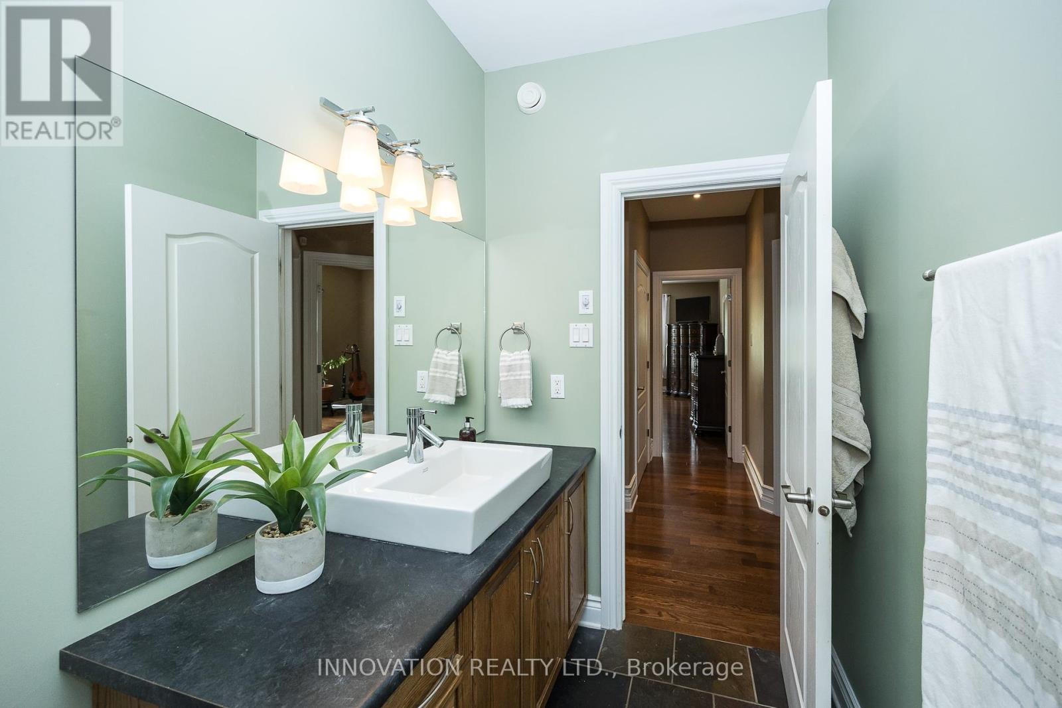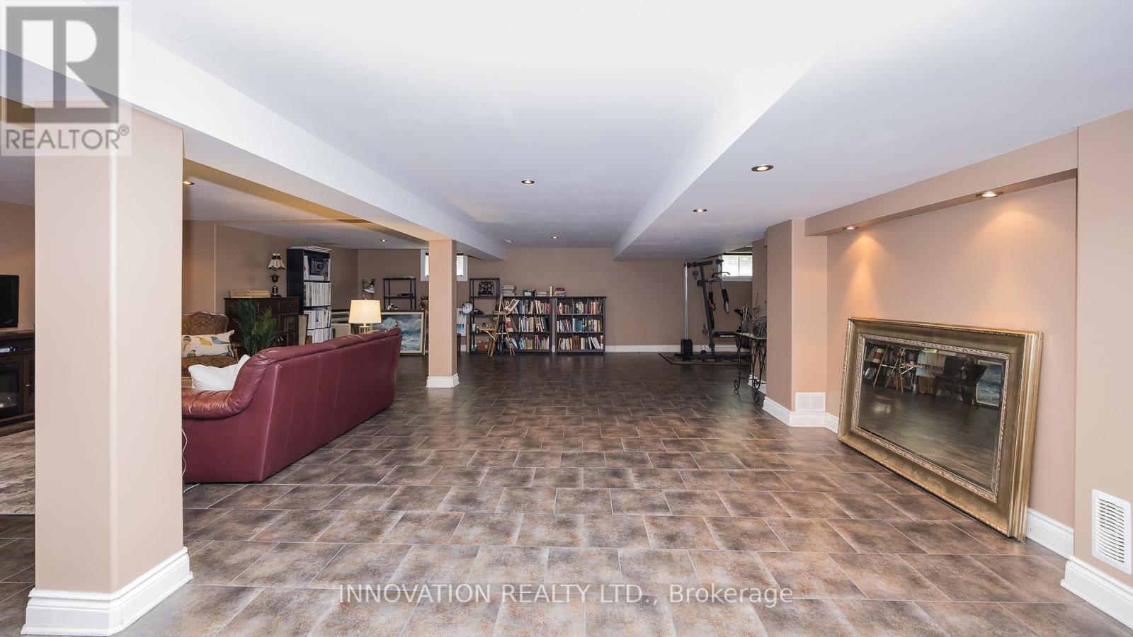4 Bedroom
3 Bathroom
1,500 - 2,000 ft2
Bungalow
Fireplace
Central Air Conditioning
Forced Air
Landscaped
$899,800
Welcome to 11 Voyageur, a stunning home set on over an acre of natural beauty in the sought-after Settlers Grant community near the Rideau River & Equinelle Golf Course. Surrounded by mature trees, gardens, and fruit-bearing plants, this property offers unmatched privacy and tranquility. A spacious deck with a private pergola provides the perfect spot to relax or entertain, while the beautifully landscaped yard invites you to enjoy nature at its finest. Inside, the home is features a wall of windows in the living and dining areas, showcasing picturesque views. Gleaming hardwood floors flow through the open-concept living space, anchored by a cozy fireplace that adds warmth and charm. The kitchen features a stylish island, slate tile accents, and plenty of space for cooking and gathering. A bright home office offers a peaceful space for work or study, while the primary bedroom serves as a retreat with its own private access to the deck, creating a seamless indoor-outdoor connection.The fully finished basement offers incredible versatility with a spacious recreation area, a full bathroom, and generous storage. It is an ideal space for entertaining, hobbies, or additional living quarters. Located in the tranquil Settlers Grant community, this home offers the best of quiet country living with the convenience of being close to Kemptville and Merrickville. Meticulously maintained inside and out. Schedule your private viewing today and experience all that 11 Voyageur has to offer! 24 Hours Irrevocable. High End Appliances 2024, Water Softener 2025, Furnace 2025. Open House Sunday June 8th, 2:00-4:00pm. (id:53899)
Open House
This property has open houses!
Starts at:
2:00 pm
Ends at:
4:00 pm
Property Details
|
MLS® Number
|
X12204892 |
|
Property Type
|
Single Family |
|
Community Name
|
803 - North Grenville Twp (Kemptville South) |
|
Features
|
Carpet Free |
|
Parking Space Total
|
8 |
|
Structure
|
Deck |
Building
|
Bathroom Total
|
3 |
|
Bedrooms Above Ground
|
3 |
|
Bedrooms Below Ground
|
1 |
|
Bedrooms Total
|
4 |
|
Age
|
16 To 30 Years |
|
Amenities
|
Fireplace(s) |
|
Appliances
|
Garage Door Opener Remote(s), Water Heater, Water Softener, Blinds, Dishwasher, Dryer, Garage Door Opener, Hood Fan, Play Structure, Stove, Washer, Refrigerator |
|
Architectural Style
|
Bungalow |
|
Basement Development
|
Finished |
|
Basement Type
|
Full (finished) |
|
Construction Style Attachment
|
Detached |
|
Cooling Type
|
Central Air Conditioning |
|
Exterior Finish
|
Brick |
|
Fire Protection
|
Alarm System |
|
Fireplace Present
|
Yes |
|
Fireplace Total
|
2 |
|
Foundation Type
|
Concrete |
|
Heating Fuel
|
Natural Gas |
|
Heating Type
|
Forced Air |
|
Stories Total
|
1 |
|
Size Interior
|
1,500 - 2,000 Ft2 |
|
Type
|
House |
Parking
Land
|
Acreage
|
No |
|
Landscape Features
|
Landscaped |
|
Sewer
|
Septic System |
|
Size Depth
|
188 Ft ,1 In |
|
Size Frontage
|
236 Ft ,2 In |
|
Size Irregular
|
236.2 X 188.1 Ft |
|
Size Total Text
|
236.2 X 188.1 Ft |
Rooms
| Level |
Type |
Length |
Width |
Dimensions |
|
Basement |
Bathroom |
3.96 m |
2.75 m |
3.96 m x 2.75 m |
|
Basement |
Recreational, Games Room |
11.79 m |
11.79 m |
11.79 m x 11.79 m |
|
Basement |
Utility Room |
11.79 m |
8.03 m |
11.79 m x 8.03 m |
|
Main Level |
Foyer |
3.4 m |
2.63 m |
3.4 m x 2.63 m |
|
Main Level |
Bathroom |
3.73 m |
2.41 m |
3.73 m x 2.41 m |
|
Main Level |
Laundry Room |
2.37 m |
2.2 m |
2.37 m x 2.2 m |
|
Main Level |
Den |
3.54 m |
3.53 m |
3.54 m x 3.53 m |
|
Main Level |
Kitchen |
3.83 m |
3.65 m |
3.83 m x 3.65 m |
|
Main Level |
Dining Room |
3.69 m |
3.65 m |
3.69 m x 3.65 m |
|
Main Level |
Living Room |
7.52 m |
4.35 m |
7.52 m x 4.35 m |
|
Main Level |
Bathroom |
3.26 m |
1.51 m |
3.26 m x 1.51 m |
|
Main Level |
Primary Bedroom |
5.74 m |
4.26 m |
5.74 m x 4.26 m |
|
Main Level |
Bedroom 2 |
4.14 m |
3.76 m |
4.14 m x 3.76 m |
|
Main Level |
Bedroom 3 |
4 m |
3.77 m |
4 m x 3.77 m |
Utilities
|
Cable
|
Installed |
|
Electricity
|
Installed |
https://www.realtor.ca/real-estate/28434924/11-voyageur-drive-north-grenville-803-north-grenville-twp-kemptville-south
