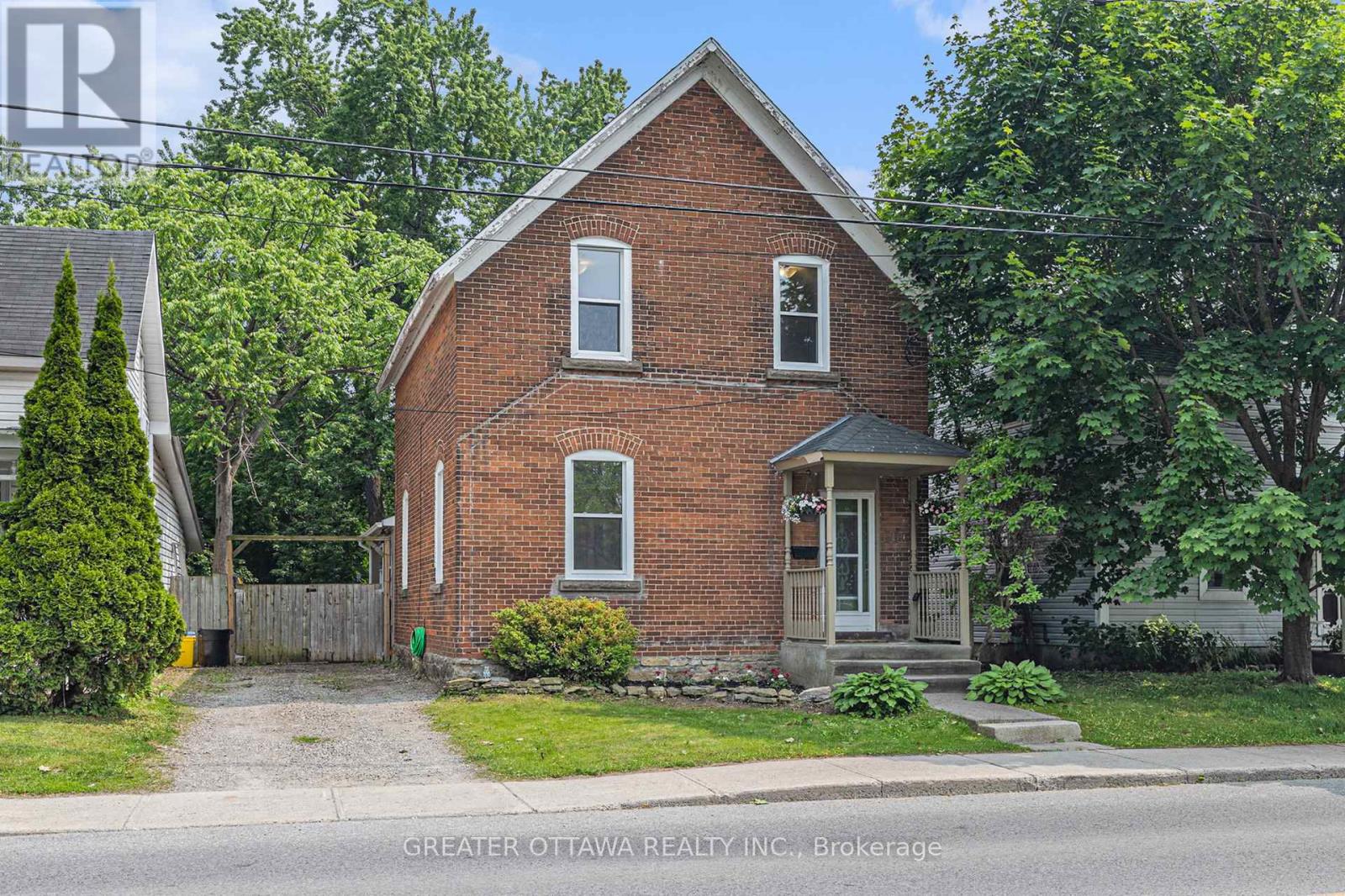3 Bedroom
2 Bathroom
1,100 - 1,500 ft2
Central Air Conditioning
Forced Air
$539,900
Welcome to 66 Lake Avenue East! This charming 2-storey century home is located just 20 mins west of Ottawa in the scenic town of Carleton Place. With updates throughout, including new windows and flooring, this spacious three bedroom, two full bathroom home is exactly what youve been looking for! Imagine waking up in a community where convenience meets charm! Just a short stroll takes you to the vibrant downtown core, where you can enjoy numerous cafes, restaurants, and unique shopping including clothing, antiques, and farmers markets. For the outdoor enthusiast, a boat launch at the end of the street provides easy access to Mississippi Lake and for family fun there's a park with a beach and splash pad. Families will appreciate the nearby schools and parks, all within walking distance making this home not just a place to live, but a lifestyle to embrace. Several big box stores are conveniently located nearby leaving no reason to leave town for any of your shopping needs! Come check it out! 24 Hour Irrevocable on offers. (id:53899)
Property Details
|
MLS® Number
|
X12205072 |
|
Property Type
|
Single Family |
|
Community Name
|
909 - Carleton Place |
|
Amenities Near By
|
Hospital, Schools, Beach |
|
Parking Space Total
|
3 |
|
Structure
|
Shed |
Building
|
Bathroom Total
|
2 |
|
Bedrooms Above Ground
|
3 |
|
Bedrooms Total
|
3 |
|
Age
|
100+ Years |
|
Appliances
|
Dishwasher, Dryer, Stove, Washer, Refrigerator |
|
Basement Development
|
Unfinished |
|
Basement Type
|
N/a (unfinished) |
|
Construction Style Attachment
|
Detached |
|
Cooling Type
|
Central Air Conditioning |
|
Exterior Finish
|
Brick |
|
Foundation Type
|
Stone |
|
Heating Fuel
|
Natural Gas |
|
Heating Type
|
Forced Air |
|
Stories Total
|
2 |
|
Size Interior
|
1,100 - 1,500 Ft2 |
|
Type
|
House |
|
Utility Water
|
Municipal Water |
Parking
Land
|
Acreage
|
No |
|
Land Amenities
|
Hospital, Schools, Beach |
|
Sewer
|
Sanitary Sewer |
|
Size Depth
|
210 Ft |
|
Size Frontage
|
39 Ft |
|
Size Irregular
|
39 X 210 Ft |
|
Size Total Text
|
39 X 210 Ft |
|
Zoning Description
|
R2 |
Rooms
| Level |
Type |
Length |
Width |
Dimensions |
|
Second Level |
Primary Bedroom |
4.41 m |
3.64 m |
4.41 m x 3.64 m |
|
Second Level |
Bedroom 2 |
2.81 m |
3.63 m |
2.81 m x 3.63 m |
|
Second Level |
Bedroom 3 |
3.37 m |
2.3 m |
3.37 m x 2.3 m |
|
Second Level |
Bathroom |
2.3 m |
3.4 m |
2.3 m x 3.4 m |
|
Main Level |
Foyer |
4.06 m |
2.26 m |
4.06 m x 2.26 m |
|
Main Level |
Living Room |
4.07 m |
3.68 m |
4.07 m x 3.68 m |
|
Main Level |
Dining Room |
3.28 m |
3.71 m |
3.28 m x 3.71 m |
|
Main Level |
Sitting Room |
3.61 m |
2.65 m |
3.61 m x 2.65 m |
|
Main Level |
Kitchen |
4.88 m |
3.81 m |
4.88 m x 3.81 m |
|
Main Level |
Bathroom |
4.64 m |
1.99 m |
4.64 m x 1.99 m |
Utilities
|
Electricity
|
Installed |
|
Sewer
|
Installed |
https://www.realtor.ca/real-estate/28435315/66-lake-avenue-e-carleton-place-909-carleton-place

























